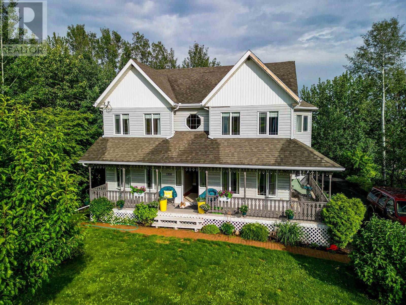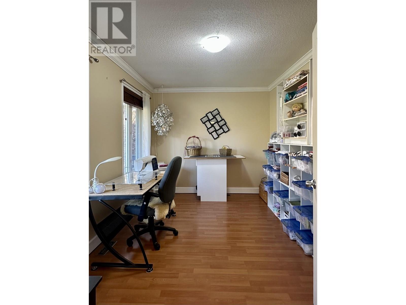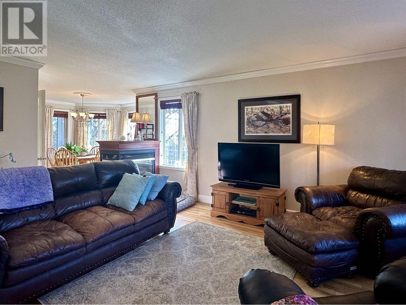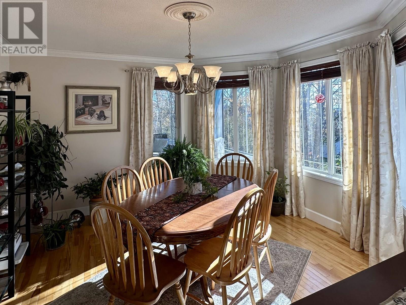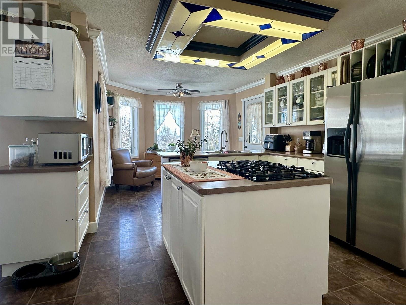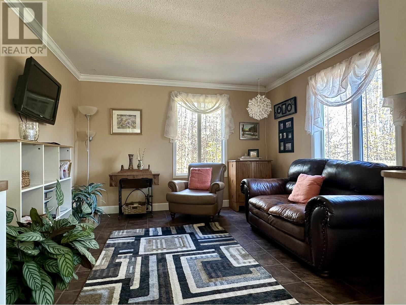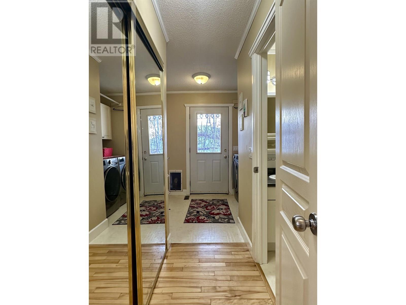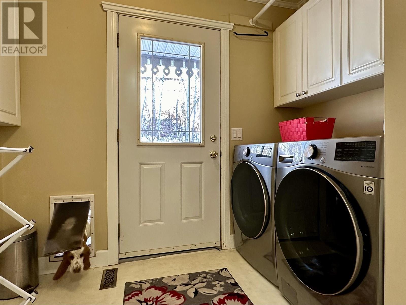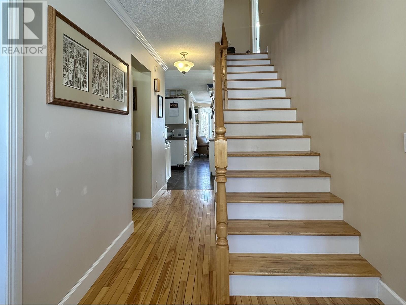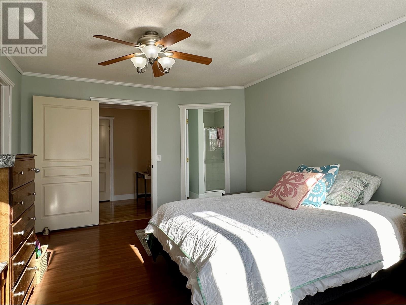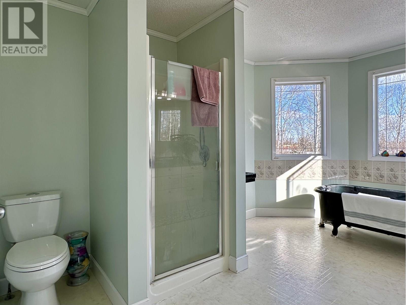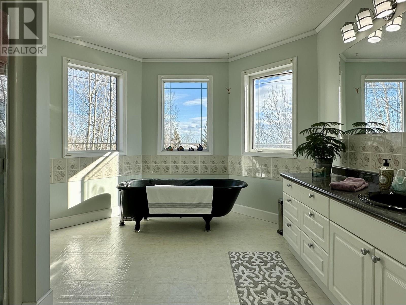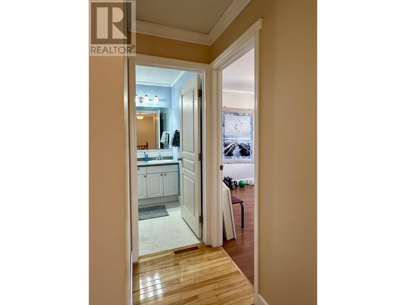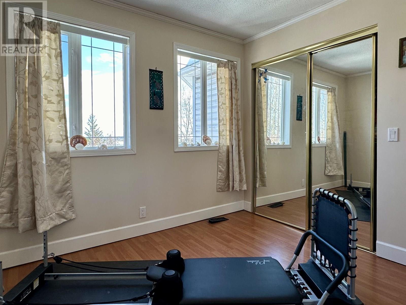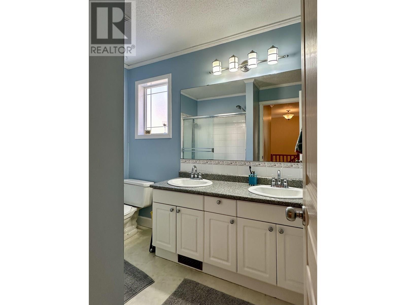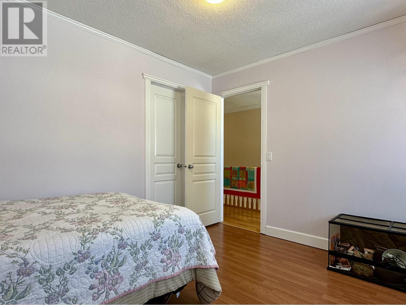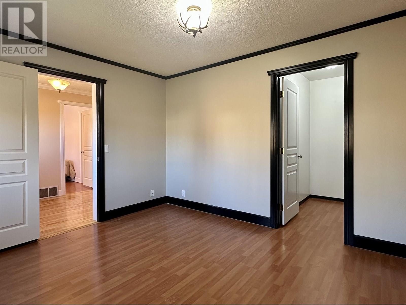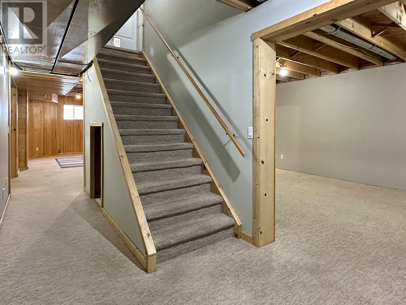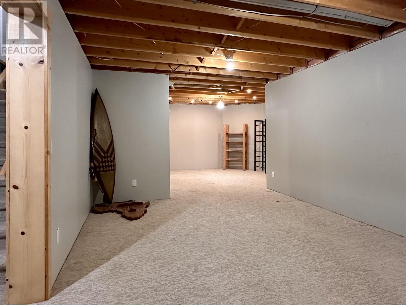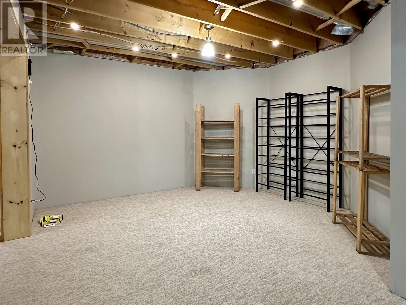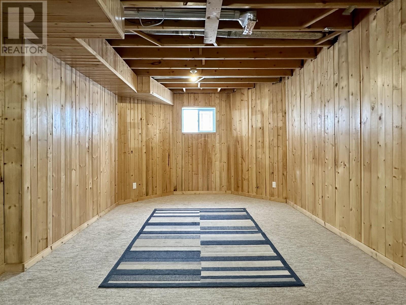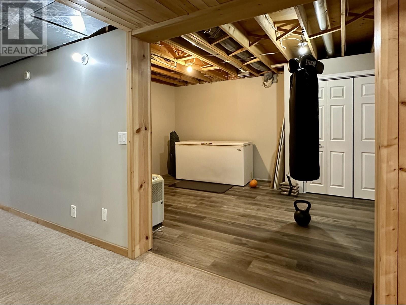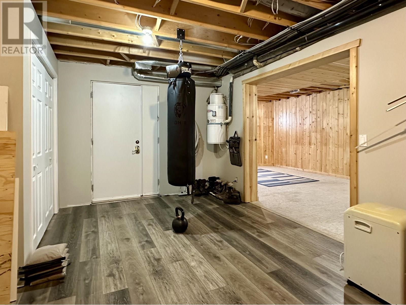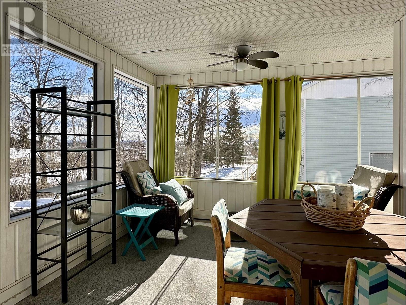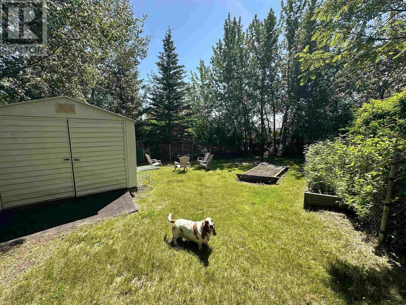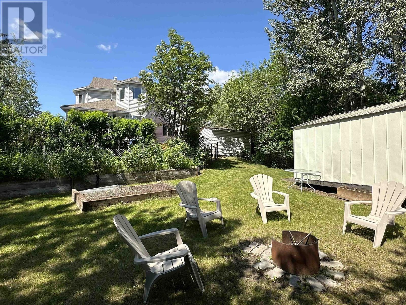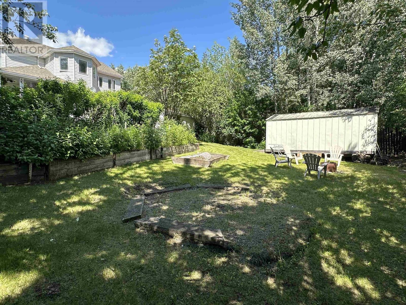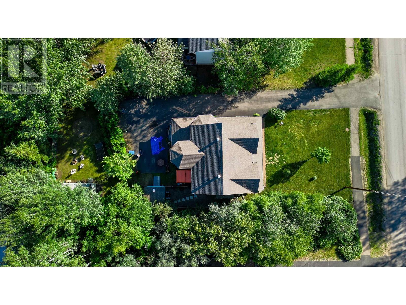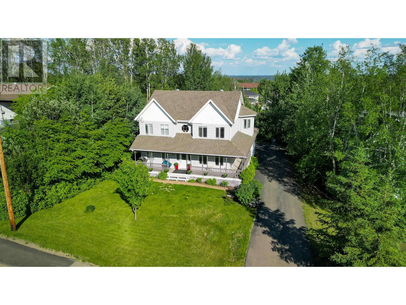Presented by Robert J. Iio Personal Real Estate Corporation — Team 110 RE/MAX Real Estate (Kamloops).
5308 51 Street Fort Nelson, British Columbia V0C 1R0
$325,000
This stunning home boasts an impressive size, offering unparalleled space for a growing family. Its convenient location, situated close to amenities, eliminates the hassle of walking uphill, ensuring ease of access. 29 windows scattered throughout the house flood the interiors with natural light, creating a bright and inviting atmosphere regardless of the time of day. Additionally, the screened-in porch adjacent to the kitchen provides the perfect spot for relaxed family dinners or enjoying the fresh air. The main and second floors feature elegant hardwood flooring in the common areas, laminate flooring extends throughout the remainder of the home, while cozy carpeting adds warmth to the flex and den areas of the basement. (id:61048)
Property Details
| MLS® Number | R2977888 |
| Property Type | Single Family |
Building
| Bathroom Total | 3 |
| Bedrooms Total | 4 |
| Basement Type | Full |
| Constructed Date | 1995 |
| Construction Style Attachment | Detached |
| Cooling Type | Central Air Conditioning |
| Exterior Finish | Vinyl Siding |
| Fireplace Present | Yes |
| Fireplace Total | 1 |
| Foundation Type | Preserved Wood |
| Heating Fuel | Natural Gas |
| Heating Type | Forced Air |
| Roof Material | Asphalt Shingle |
| Roof Style | Conventional |
| Stories Total | 3 |
| Size Interior | 3,600 Ft2 |
| Total Finished Area | 3600 Sqft |
| Type | House |
| Utility Water | Municipal Water |
Parking
| Open |
Land
| Acreage | No |
| Size Irregular | 10500 |
| Size Total | 10500 Sqft |
| Size Total Text | 10500 Sqft |
Rooms
| Level | Type | Length | Width | Dimensions |
|---|---|---|---|---|
| Above | Primary Bedroom | 17 ft ,4 in | 12 ft | 17 ft ,4 in x 12 ft |
| Above | Other | 6 ft ,8 in | 6 ft ,8 in | 6 ft ,8 in x 6 ft ,8 in |
| Above | Bedroom 2 | 10 ft ,1 in | 10 ft ,4 in | 10 ft ,1 in x 10 ft ,4 in |
| Above | Bedroom 3 | 12 ft | 11 ft | 12 ft x 11 ft |
| Above | Other | 4 ft ,3 in | 5 ft | 4 ft ,3 in x 5 ft |
| Above | Bedroom 4 | 12 ft | 11 ft | 12 ft x 11 ft |
| Above | Other | 5 ft ,2 in | 6 ft ,7 in | 5 ft ,2 in x 6 ft ,7 in |
| Basement | Flex Space | 11 ft ,8 in | 18 ft | 11 ft ,8 in x 18 ft |
| Basement | Flex Space | 12 ft ,5 in | 11 ft ,8 in | 12 ft ,5 in x 11 ft ,8 in |
| Basement | Den | 11 ft ,2 in | 22 ft ,4 in | 11 ft ,2 in x 22 ft ,4 in |
| Basement | Storage | 11 ft ,7 in | 12 ft ,4 in | 11 ft ,7 in x 12 ft ,4 in |
| Basement | Flex Space | 11 ft ,8 in | 17 ft ,2 in | 11 ft ,8 in x 17 ft ,2 in |
| Main Level | Kitchen | 11 ft | 21 ft ,8 in | 11 ft x 21 ft ,8 in |
| Main Level | Hobby Room | 12 ft ,9 in | 12 ft | 12 ft ,9 in x 12 ft |
| Main Level | Dining Room | 12 ft ,7 in | 12 ft | 12 ft ,7 in x 12 ft |
| Main Level | Living Room | 12 ft ,1 in | 17 ft ,2 in | 12 ft ,1 in x 17 ft ,2 in |
| Main Level | Office | 12 ft | 9 ft ,1 in | 12 ft x 9 ft ,1 in |
| Main Level | Laundry Room | 6 ft ,8 in | 8 ft ,7 in | 6 ft ,8 in x 8 ft ,7 in |
https://www.realtor.ca/real-estate/28025190/5308-51-street-fort-nelson
Contact Us
Contact us for more information

John Partridge
Po Box 2154, 2 A 4916 50th Ave N
Fort Nelson, British Columbia V0C 1R0
(250) 774-7653
(250) 774-6131
www.royallepage.ca/fortnelson
