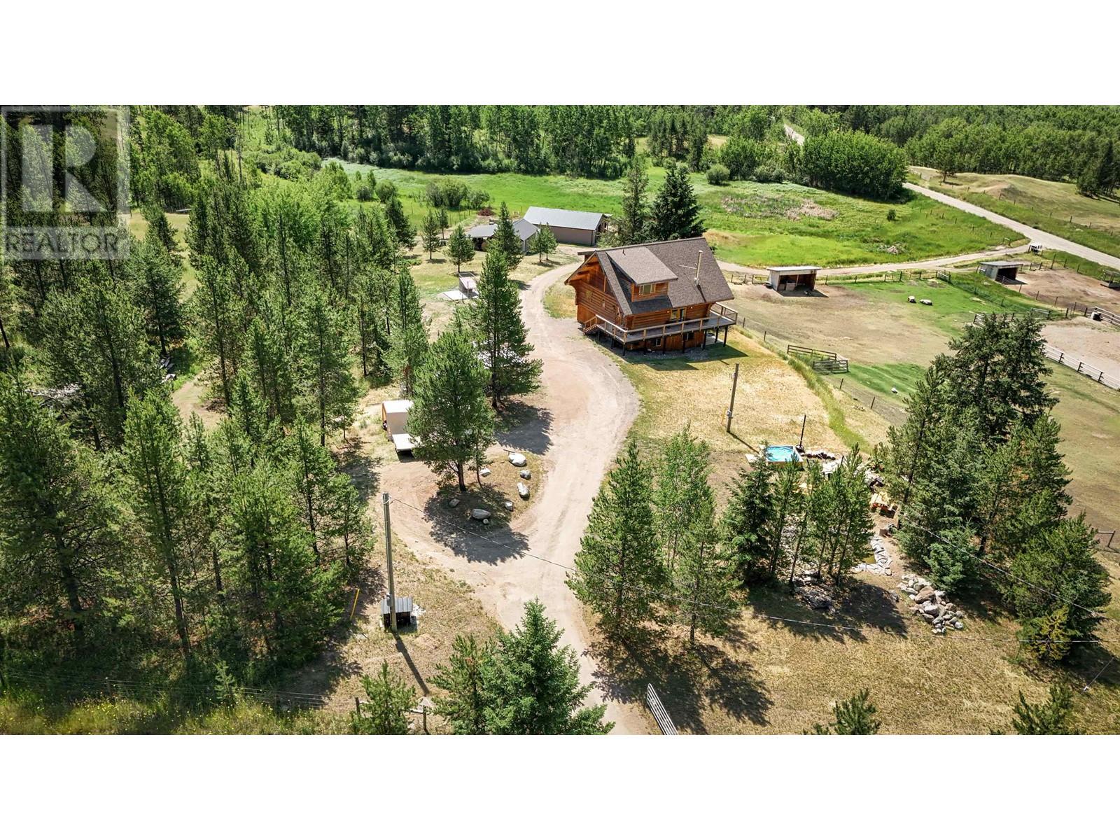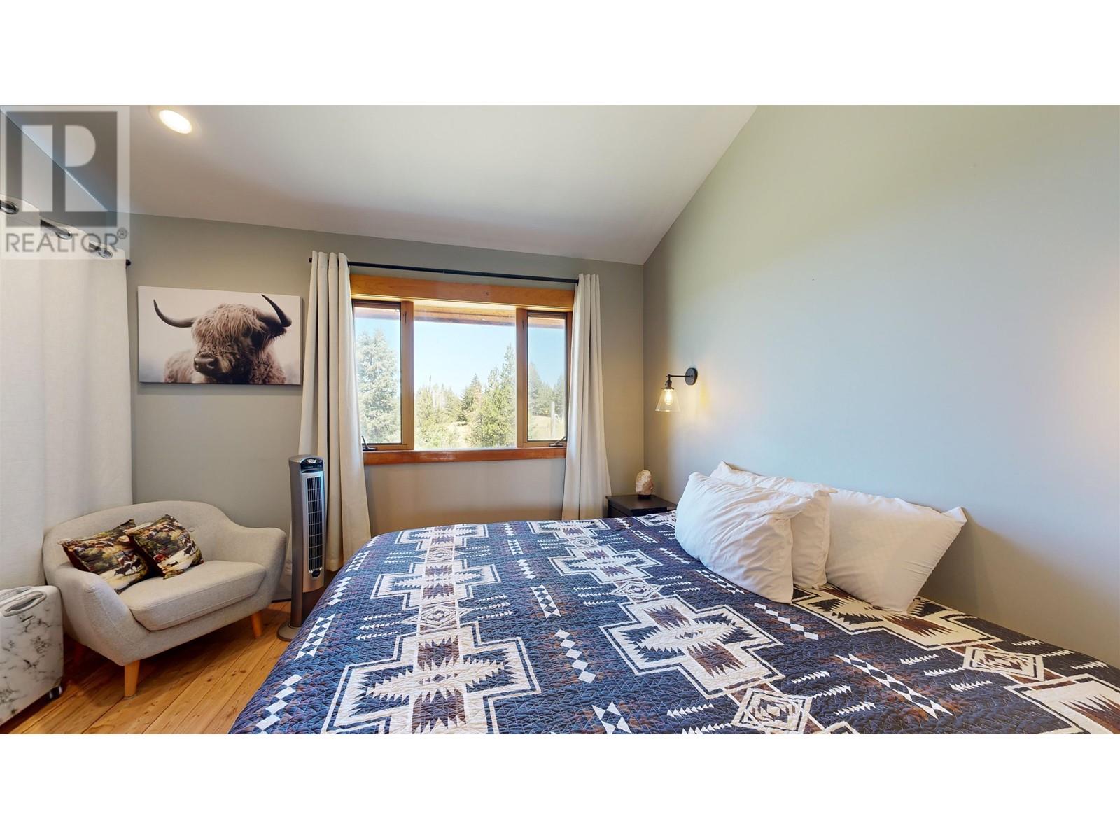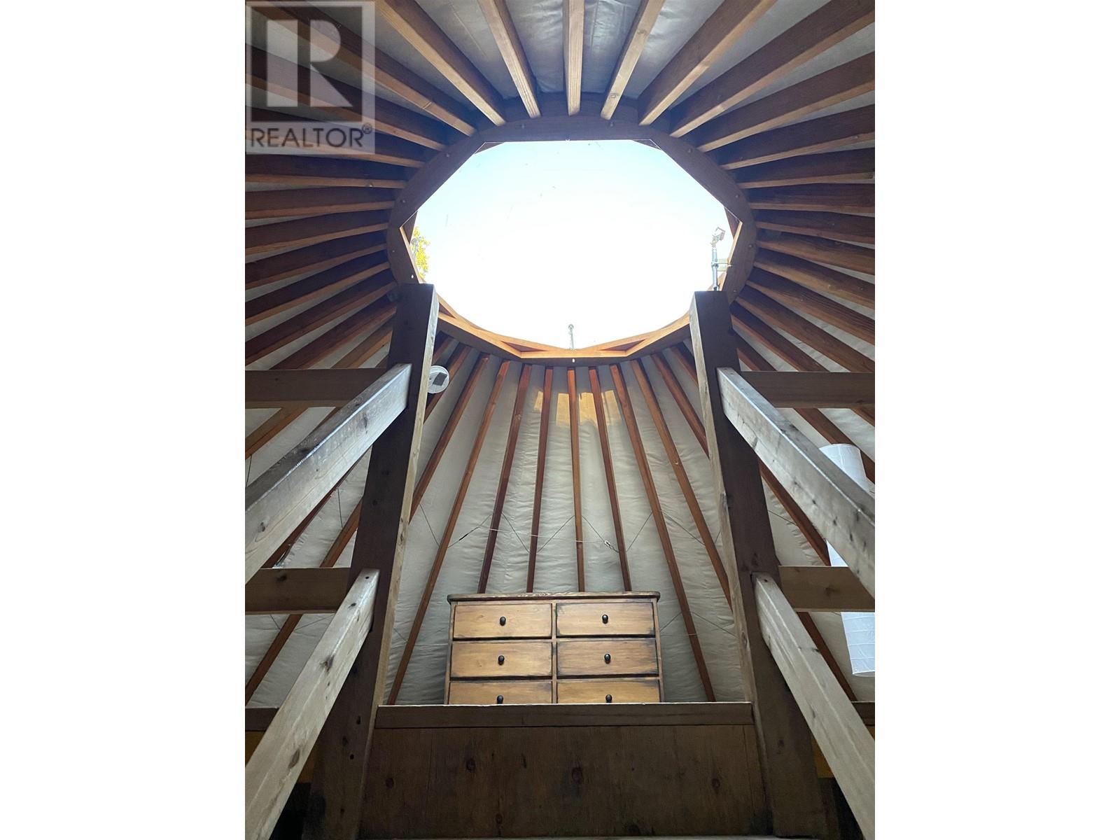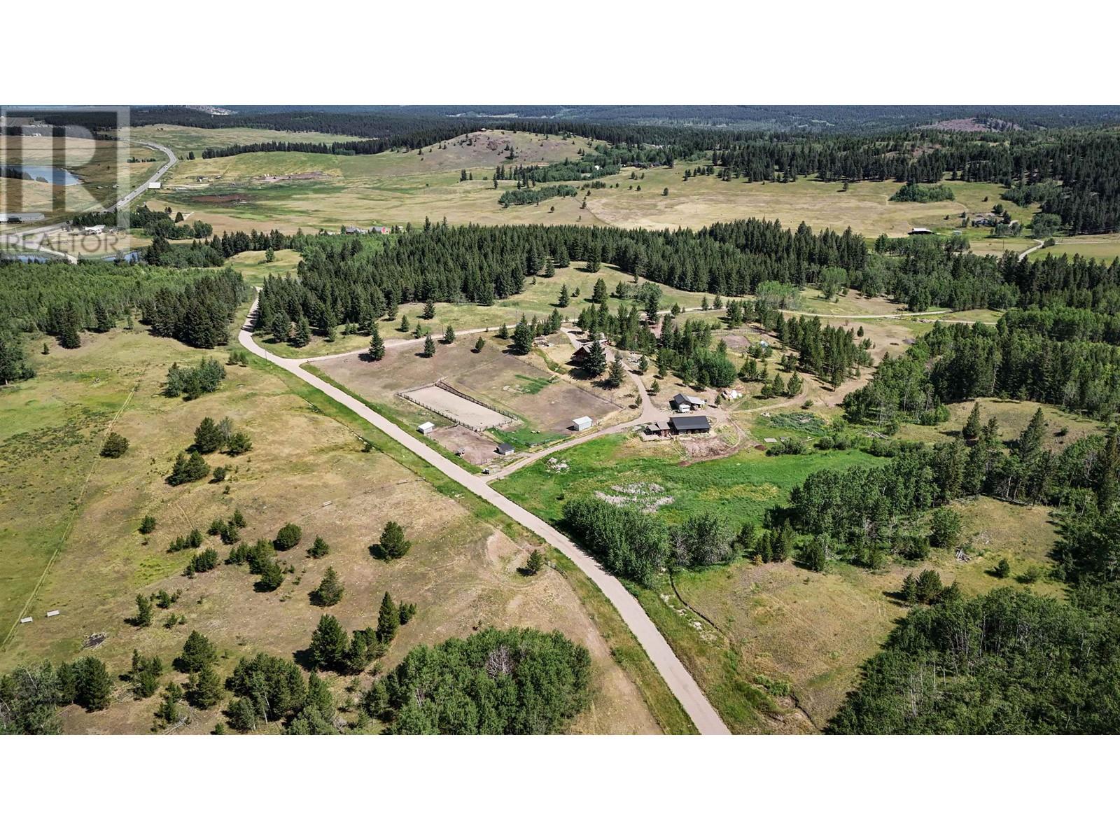5289 Dawson Road 100 Mile House, British Columbia V0K 2E1
$1,375,000
* PREC - Personal Real Estate Corporation. Welcome to your rural dream! Nearly 76 acres of country paradise, minutes from town yet worlds away. The main home is a stunning log beauty, bathed in natural light with a level-entry finished basement that is prepped for an in-law suite. Imagine sipping morning coffee on the wraparound deck, soaking in elevated views of your outdoor arena, paddocks, and rolling fields mixed with a wooded wonderland. The 4-stall barn with heated tack room and hay storage pairs perfectly with a variety of other versatile outbuildings. The second home offers a double garage and separate private driveway for family, guests, or rental income. Plus for a touch of rustic magic, don't forget the seasonal yurt - a cozy escape! This isn’t just another property — it’s a country lifestyle waiting for you and yours! (id:61048)
Property Details
| MLS® Number | R2977418 |
| Property Type | Single Family |
| Storage Type | Storage |
| View Type | View |
Building
| Bathroom Total | 3 |
| Bedrooms Total | 3 |
| Basement Development | Finished |
| Basement Type | Full (finished) |
| Constructed Date | 2008 |
| Construction Style Attachment | Detached |
| Exterior Finish | Log |
| Fireplace Present | Yes |
| Fireplace Total | 1 |
| Foundation Type | Concrete Perimeter |
| Heating Fuel | Electric, Wood |
| Heating Type | Radiant/infra-red Heat |
| Roof Material | Asphalt Shingle |
| Roof Style | Conventional |
| Stories Total | 3 |
| Size Interior | 2,520 Ft2 |
| Type | House |
| Utility Water | Drilled Well |
Parking
| Open | |
| R V |
Land
| Acreage | Yes |
| Size Irregular | 75.67 |
| Size Total | 75.67 Ac |
| Size Total Text | 75.67 Ac |
Rooms
| Level | Type | Length | Width | Dimensions |
|---|---|---|---|---|
| Above | Loft | 16 ft ,3 in | 11 ft ,3 in | 16 ft ,3 in x 11 ft ,3 in |
| Above | Primary Bedroom | 12 ft ,3 in | 11 ft ,8 in | 12 ft ,3 in x 11 ft ,8 in |
| Above | Other | 5 ft ,9 in | 8 ft ,6 in | 5 ft ,9 in x 8 ft ,6 in |
| Basement | Utility Room | 4 ft | 11 ft ,9 in | 4 ft x 11 ft ,9 in |
| Basement | Storage | 6 ft ,1 in | 11 ft ,3 in | 6 ft ,1 in x 11 ft ,3 in |
| Basement | Media | 11 ft ,3 in | 13 ft ,7 in | 11 ft ,3 in x 13 ft ,7 in |
| Basement | Bedroom 2 | 14 ft | 9 ft | 14 ft x 9 ft |
| Basement | Bedroom 3 | 14 ft | 9 ft | 14 ft x 9 ft |
| Main Level | Kitchen | 14 ft ,7 in | 12 ft | 14 ft ,7 in x 12 ft |
| Main Level | Dining Room | 15 ft ,1 in | 11 ft ,5 in | 15 ft ,1 in x 11 ft ,5 in |
| Main Level | Living Room | 14 ft ,4 in | 19 ft ,7 in | 14 ft ,4 in x 19 ft ,7 in |
| Main Level | Laundry Room | 8 ft ,4 in | 11 ft ,1 in | 8 ft ,4 in x 11 ft ,1 in |
https://www.realtor.ca/real-estate/28018452/5289-dawson-road-100-mile-house
Contact Us
Contact us for more information
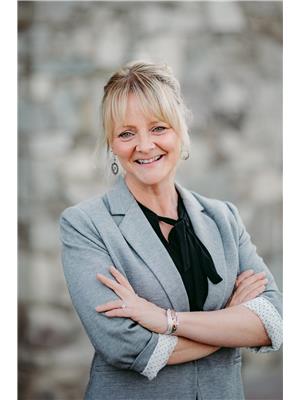
Danita Mclaren
PREC - YOUR CARIBOO HOME TEAM
www.yourcariboohometeam.com/
www.facebook.com/DanitaMcLarenSouthCaribooRealEstate/
www.linkedin.com/in/danita-mclaren-31541844/
96 Cariboo Hwy 97, Po Box. 55 100 Mile House
100 Mile House, British Columbia V0K 2Z0
(833) 817-6506
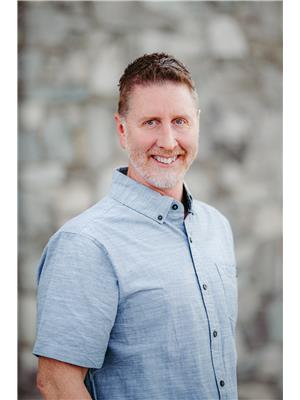
Lyle Hatton
YOUR CARIBOO HOME TEAM
96 Cariboo Hwy 97, Po Box. 55 100 Mile House
100 Mile House, British Columbia V0K 2Z0
(833) 817-6506
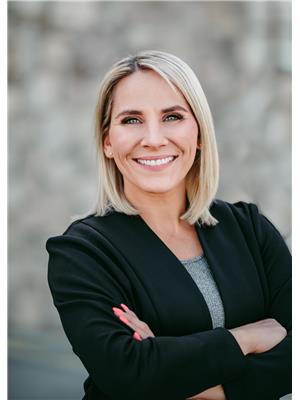
Stephanie Schedel
YOUR CARIBOO HOME TEAM
96 Cariboo Hwy 97, Po Box. 55 100 Mile House
100 Mile House, British Columbia V0K 2Z0
(833) 817-6506
