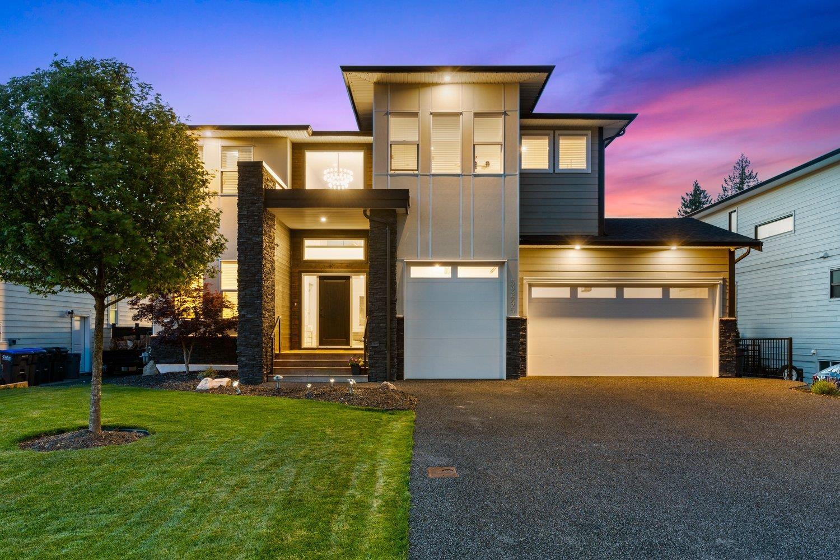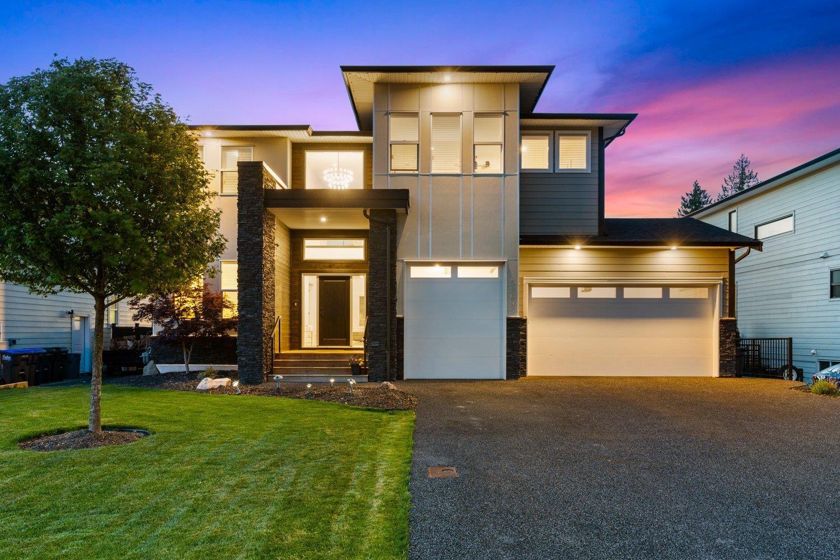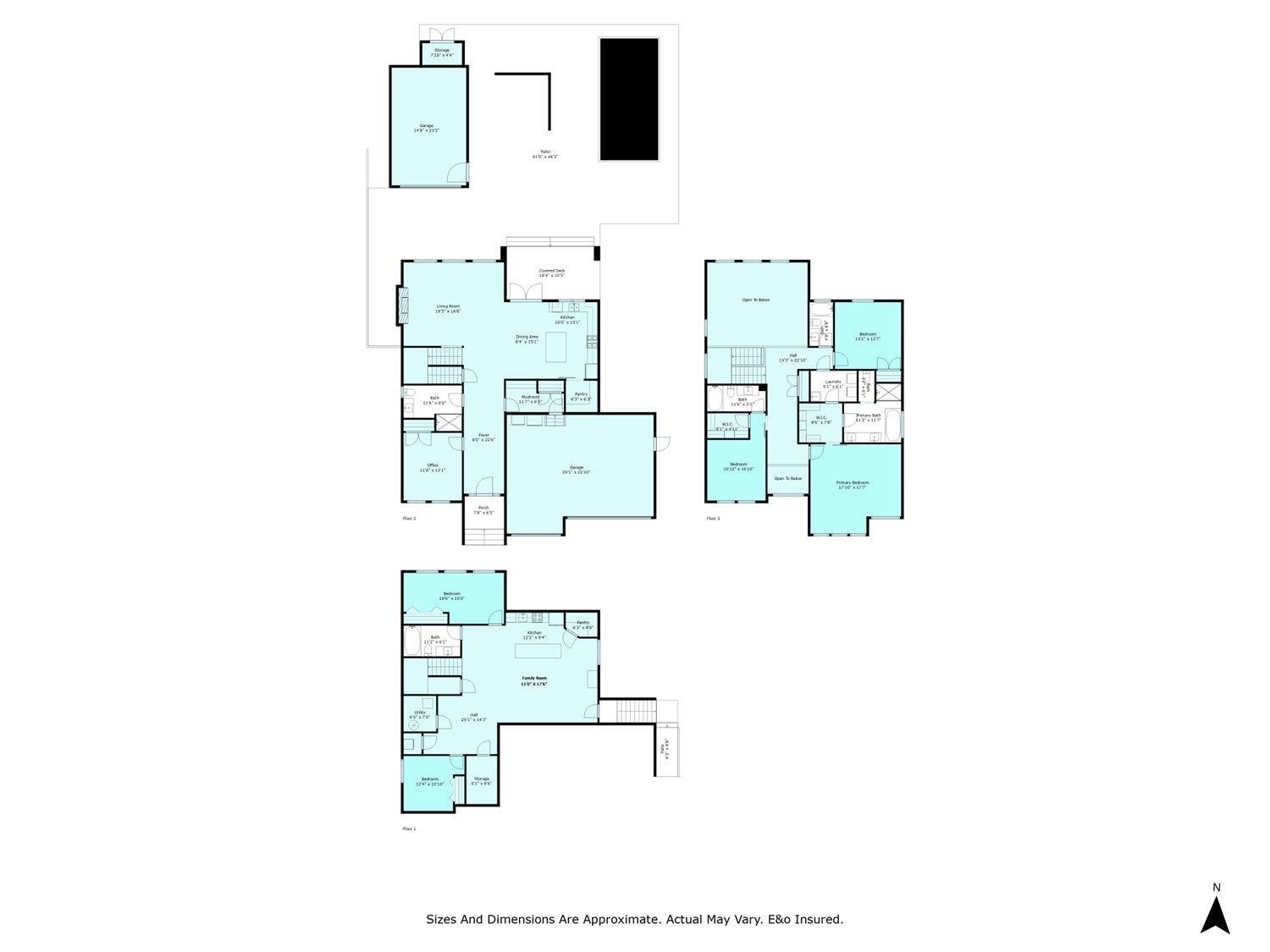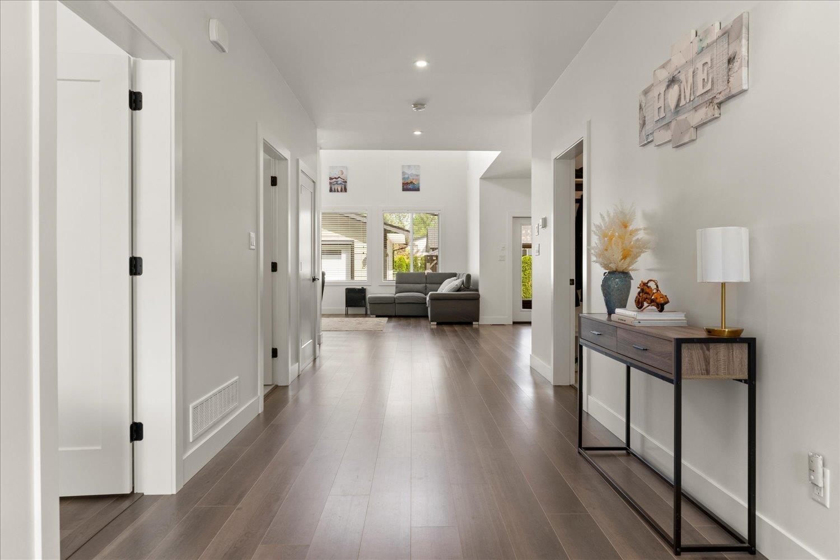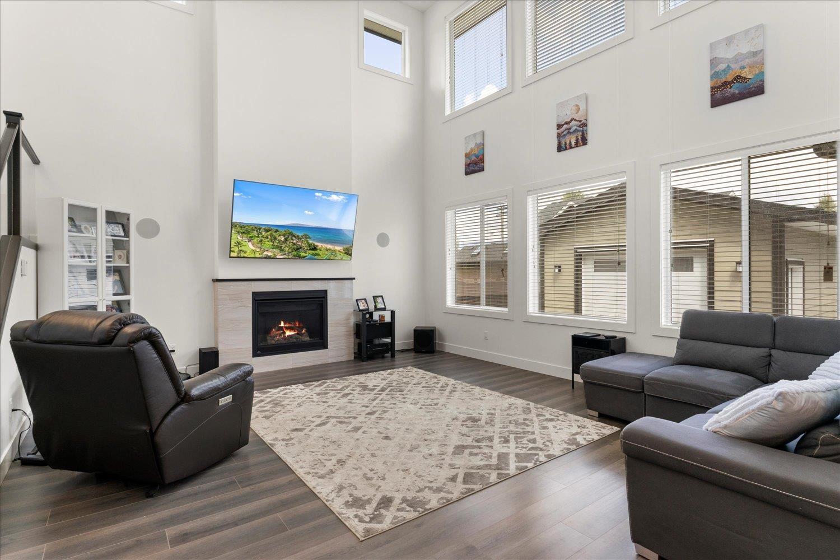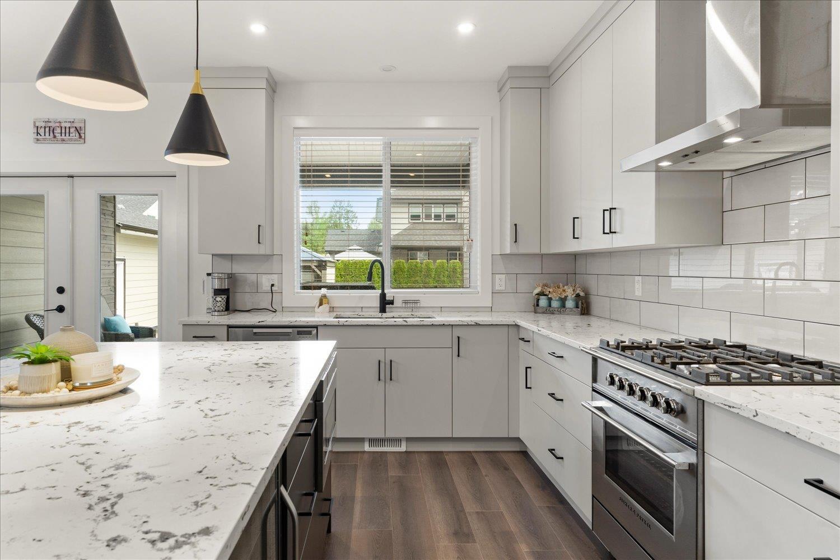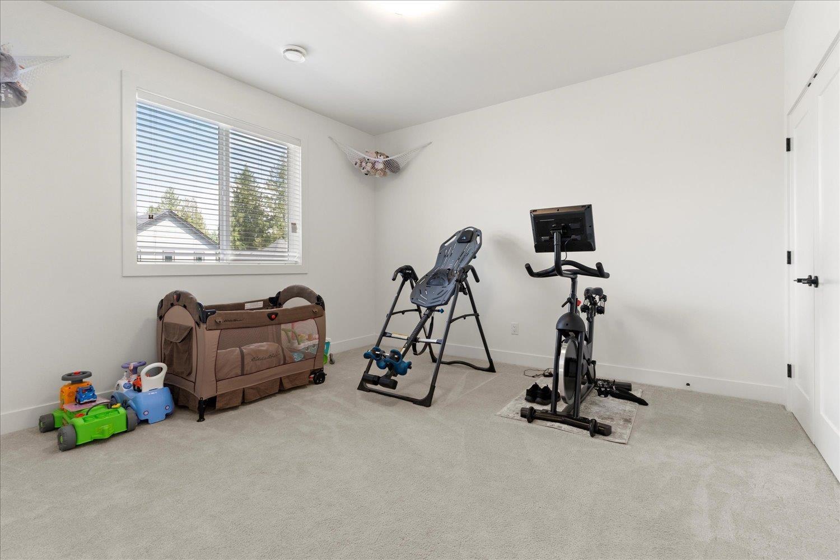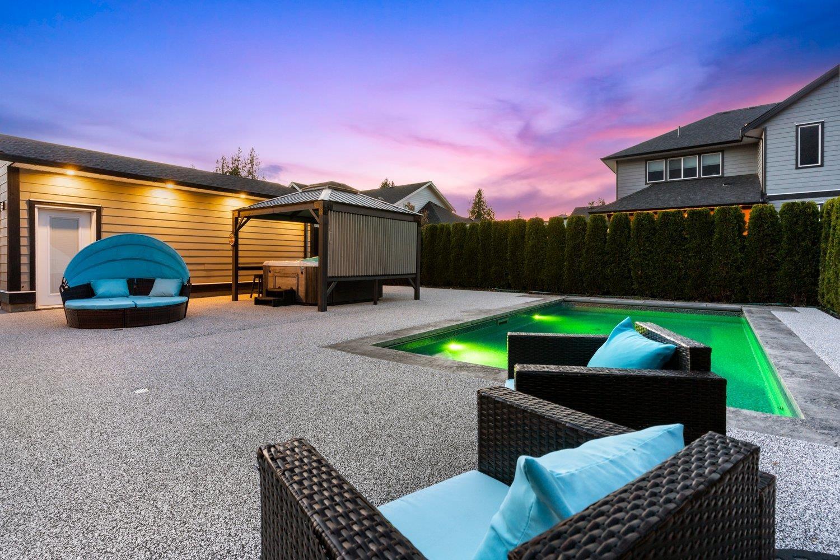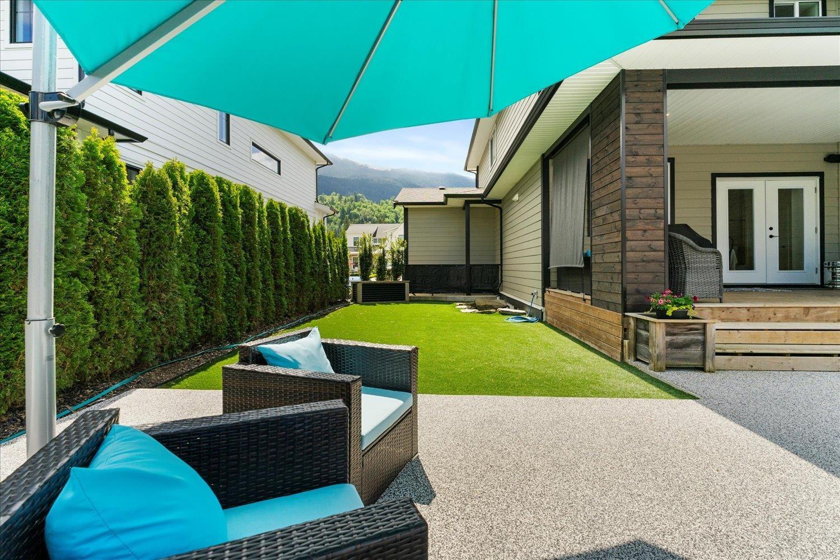52695 Stonewood Place, Rosedale Rosedale, British Columbia V0X 1X1
$1,879,900
Welcome to your dream home - an inviting 6 bed, 5 bath retreat with over 4,100 sqft of thoughtfully designed space!! Soaring 19" vaulted ceilings in the great room lead you upstairs 2 spacious primary bedroom suites and a 3rd bedroom & bathroom. The fully finished basement includes a private 2-bedroom suite, perfect for extended family, guests, or rental!! Relax in your private backyard oasis ft. rubber paving, in-ground pool with retractable cover, hot tub & gazebo, and a spacious patio, perfect for entertaining! The backyard also boasts a 14'8 x 23'2 workshop, perfect for hobbies & extra storage! Thoughtfully designed and impeccably maintained, this home offers the perfect blend of comfort, elegance, and functionality. Call today for your private showing! (id:61048)
Property Details
| MLS® Number | R2998043 |
| Property Type | Single Family |
| View Type | Mountain View |
Building
| Bathroom Total | 5 |
| Bedrooms Total | 6 |
| Appliances | Washer, Dryer, Refrigerator, Stove, Dishwasher, Hot Tub, Range |
| Basement Development | Finished |
| Basement Type | Unknown (finished) |
| Constructed Date | 2021 |
| Construction Style Attachment | Detached |
| Cooling Type | Central Air Conditioning |
| Fireplace Present | Yes |
| Fireplace Total | 1 |
| Heating Fuel | Natural Gas |
| Heating Type | Forced Air |
| Stories Total | 3 |
| Size Interior | 4,147 Ft2 |
| Type | House |
Parking
| Garage | 3 |
Land
| Acreage | No |
| Size Frontage | 65 Ft ,11 In |
| Size Irregular | 8649.88 |
| Size Total | 8649.88 Sqft |
| Size Total Text | 8649.88 Sqft |
Rooms
| Level | Type | Length | Width | Dimensions |
|---|---|---|---|---|
| Above | Primary Bedroom | 17 ft ,1 in | 17 ft ,7 in | 17 ft ,1 in x 17 ft ,7 in |
| Above | Other | 8 ft ,6 in | 7 ft ,8 in | 8 ft ,6 in x 7 ft ,8 in |
| Above | Laundry Room | 9 ft ,1 in | 6 ft ,1 in | 9 ft ,1 in x 6 ft ,1 in |
| Above | Bedroom 3 | 10 ft ,1 in | 16 ft ,1 in | 10 ft ,1 in x 16 ft ,1 in |
| Above | Other | 8 ft ,1 in | 4 ft ,1 in | 8 ft ,1 in x 4 ft ,1 in |
| Above | Bedroom 4 | 13 ft ,1 in | 12 ft ,7 in | 13 ft ,1 in x 12 ft ,7 in |
| Main Level | Foyer | 8 ft | 22 ft ,6 in | 8 ft x 22 ft ,6 in |
| Main Level | Bedroom 2 | 11 ft | 13 ft ,1 in | 11 ft x 13 ft ,1 in |
| Main Level | Kitchen | 10 ft | 15 ft ,1 in | 10 ft x 15 ft ,1 in |
| Main Level | Pantry | 6 ft ,3 in | 6 ft ,3 in | 6 ft ,3 in x 6 ft ,3 in |
| Main Level | Dining Room | 8 ft ,4 in | 15 ft ,1 in | 8 ft ,4 in x 15 ft ,1 in |
| Main Level | Living Room | 19 ft ,5 in | 16 ft ,6 in | 19 ft ,5 in x 16 ft ,6 in |
| Main Level | Mud Room | 11 ft ,7 in | 6 ft ,3 in | 11 ft ,7 in x 6 ft ,3 in |
https://www.realtor.ca/real-estate/28263727/52695-stonewood-place-rosedale-rosedale
Contact Us
Contact us for more information
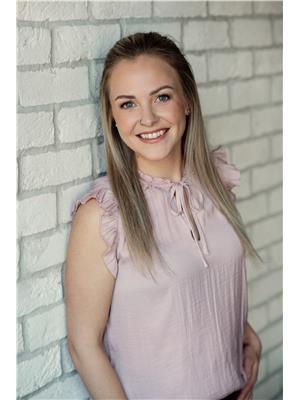
Meagan Jansen
www.meaganjansen.ca/
201-5580 Vedder Rd
Chilliwack, British Columbia V2R 5P4
(604) 858-1857
(604) 795-2770
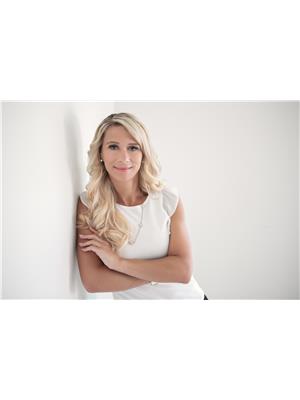
Sabrina Vandenbrink
Personal Real Estate Corporation
chilliwackproperties.net/
201-5580 Vedder Rd
Chilliwack, British Columbia V2R 5P4
(604) 858-1857
(604) 795-2770
