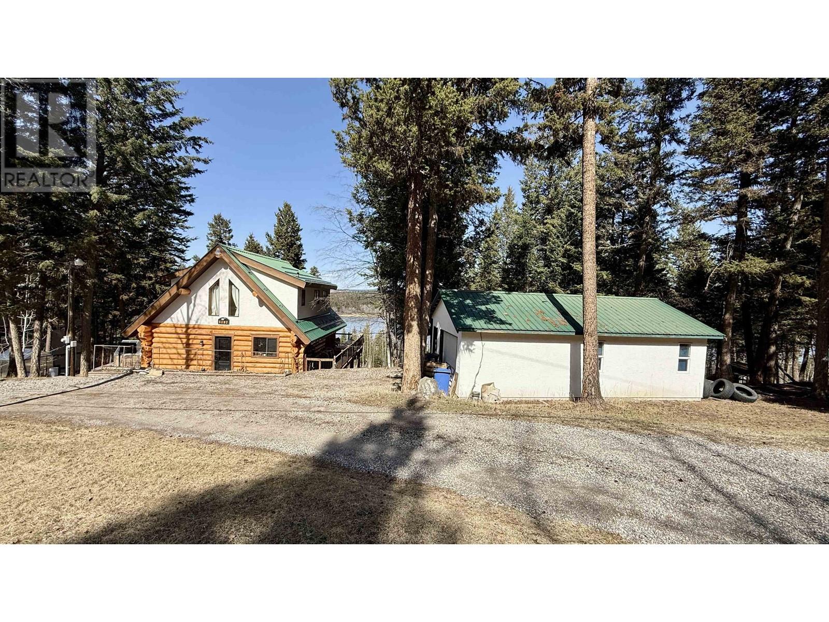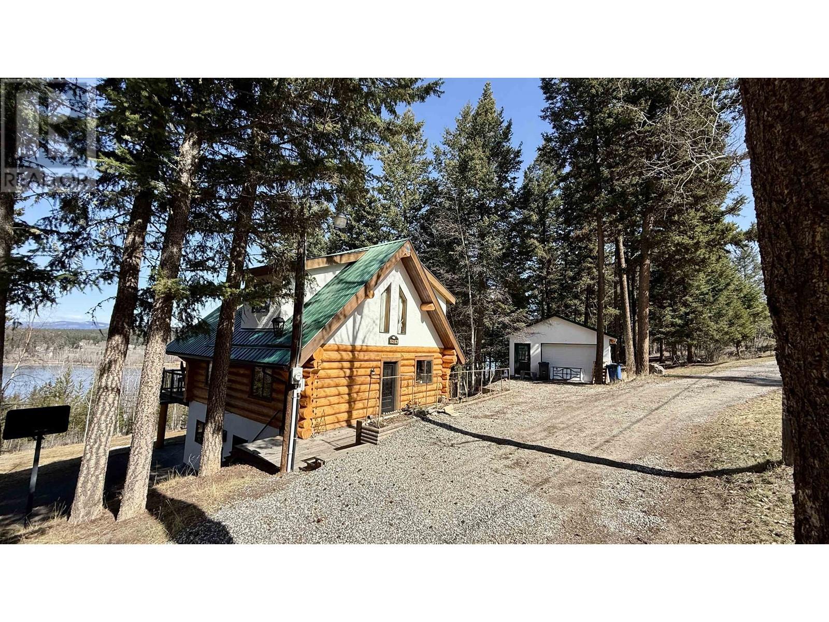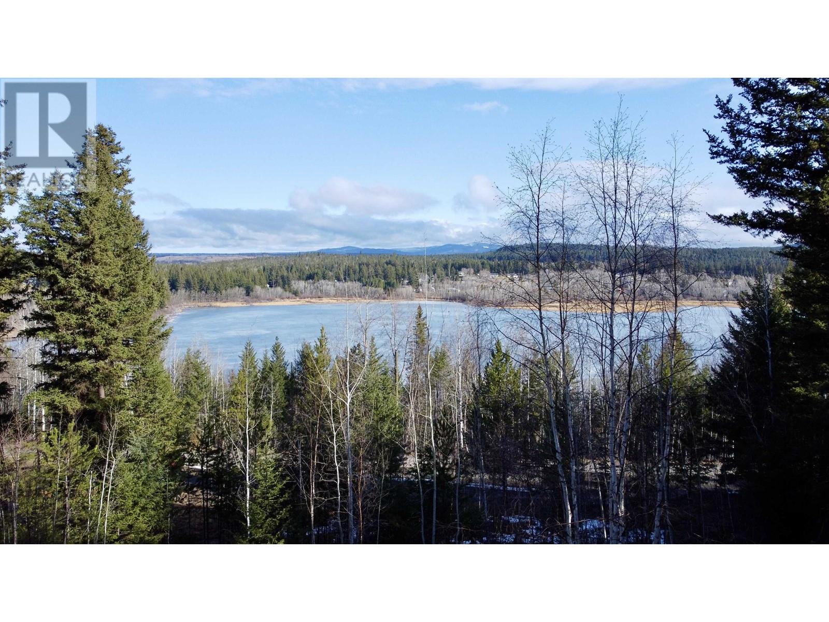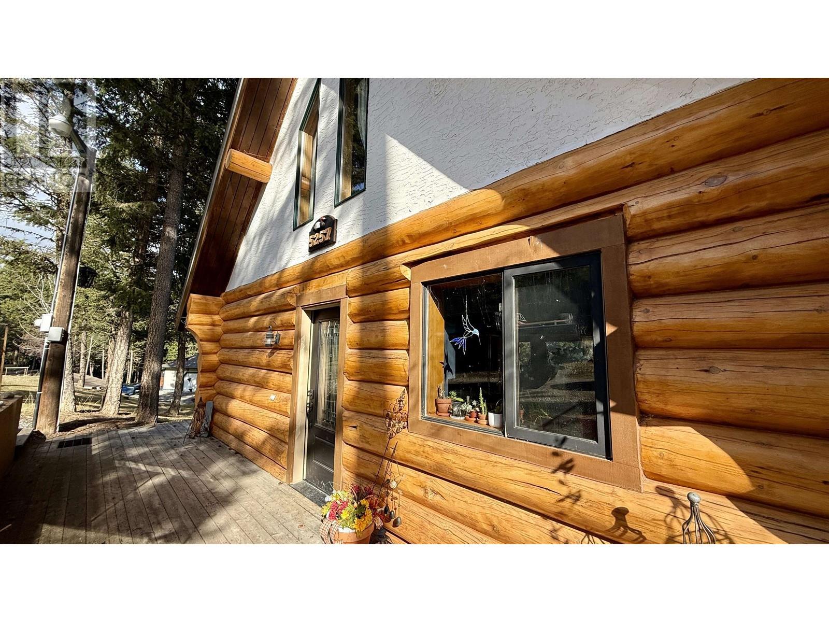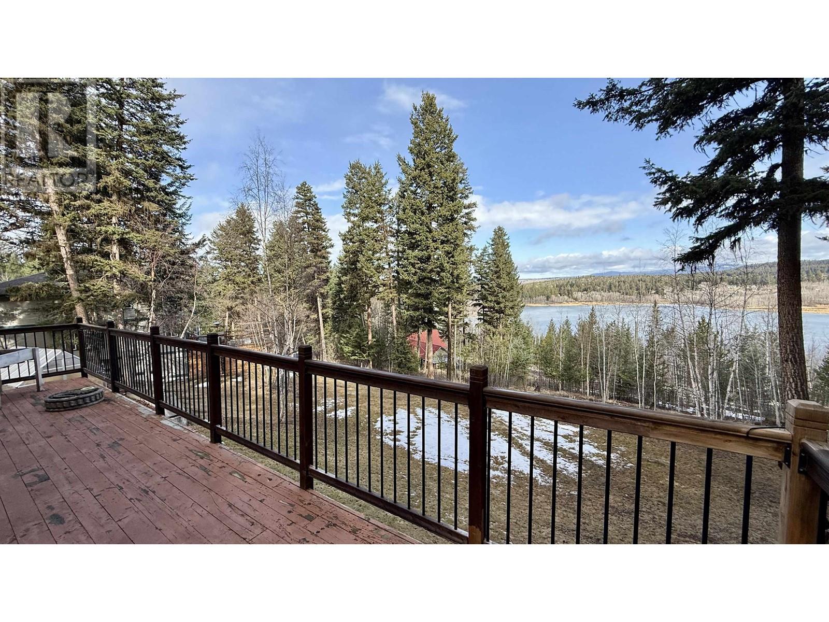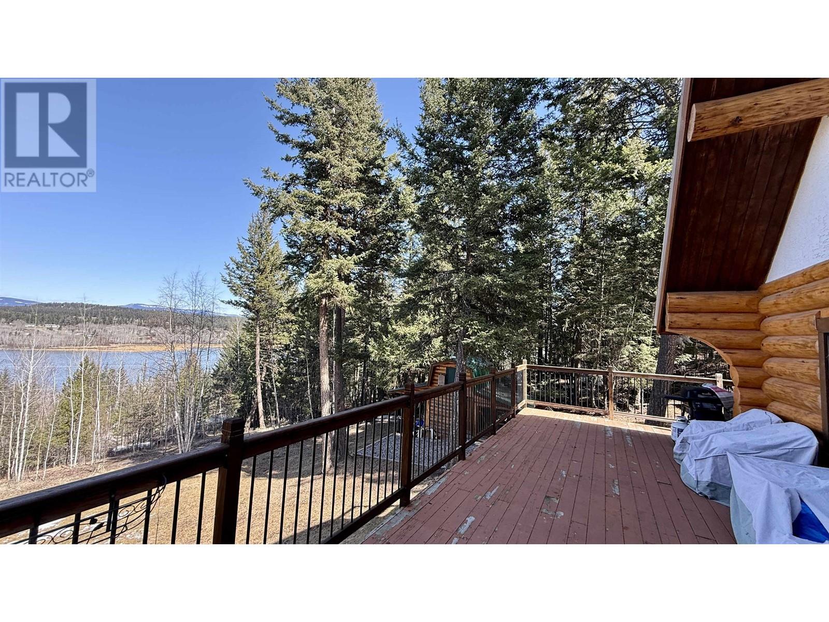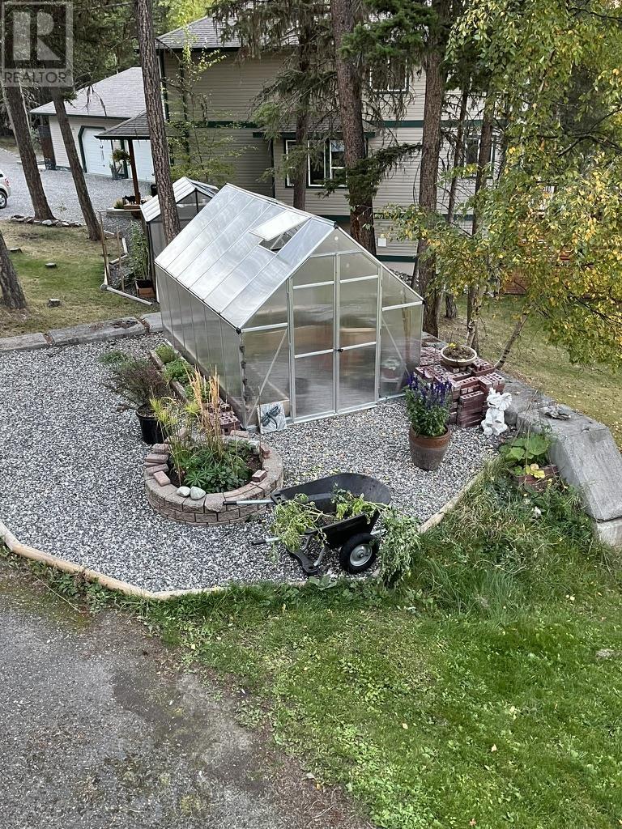5257 Mackay Crescent 108 Mile Ranch, British Columbia V0K 2Z0
$449,900
* PREC - Personal Real Estate Corporation. Welcome to this beautiful 2-bedroom plus den, 2-bath home with a spectacular view of 108 Mile Lake. This well-designed home features an island kitchen, wood floors, vaulted ceilings, and an open-concept layout on the main floor. Upstairs, the lofted primary bedroom overlooks the living area and includes a lovely 3-piece ensuite and a den/office space. The walk-out basement offers a spacious rec room, an additional bedroom, a full 4-piece bathroom, and laundry. Outside, you’ll love the detached 18x32 garage/shop and the super cute cabin that houses a wood-fired sauna and more. This is the ultimate Cariboo property—priced to sell! (id:61048)
Property Details
| MLS® Number | R2985310 |
| Property Type | Single Family |
| View Type | Lake View, Valley View |
Building
| Bathroom Total | 2 |
| Bedrooms Total | 2 |
| Basement Development | Finished |
| Basement Type | N/a (finished) |
| Constructed Date | 1992 |
| Construction Style Attachment | Detached |
| Exterior Finish | Log |
| Foundation Type | Concrete Perimeter |
| Heating Fuel | Electric |
| Roof Material | Metal |
| Roof Style | Conventional |
| Stories Total | 3 |
| Size Interior | 1,752 Ft2 |
| Type | House |
| Utility Water | Municipal Water |
Parking
| Garage | 1 |
Land
| Acreage | No |
| Size Irregular | 0.62 |
| Size Total | 0.62 Ac |
| Size Total Text | 0.62 Ac |
Rooms
| Level | Type | Length | Width | Dimensions |
|---|---|---|---|---|
| Above | Primary Bedroom | 15 ft | 12 ft | 15 ft x 12 ft |
| Above | Den | 11 ft | 7 ft | 11 ft x 7 ft |
| Lower Level | Recreational, Games Room | 20 ft | 11 ft | 20 ft x 11 ft |
| Lower Level | Bedroom 2 | 10 ft ,1 in | 10 ft | 10 ft ,1 in x 10 ft |
| Lower Level | Laundry Room | 8 ft | 5 ft | 8 ft x 5 ft |
| Main Level | Living Room | 12 ft | 12 ft | 12 ft x 12 ft |
| Main Level | Kitchen | 13 ft | 11 ft | 13 ft x 11 ft |
| Main Level | Dining Room | 11 ft | 11 ft | 11 ft x 11 ft |
https://www.realtor.ca/real-estate/28109906/5257-mackay-crescent-108-mile-ranch
Contact Us
Contact us for more information
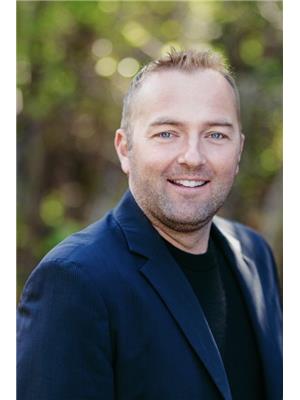
David Jurek
Personal Real Estate Corporation
Po Box 128 811 Alder Ave
100 Mile House, British Columbia V0K 2E0
(250) 395-3422
(250) 395-3420
www.remax100.ca/
