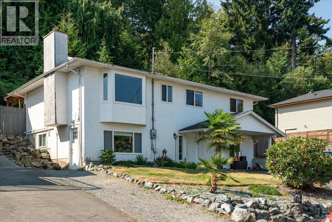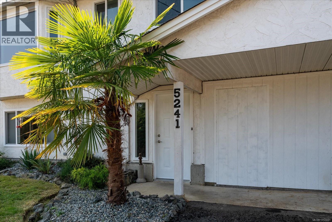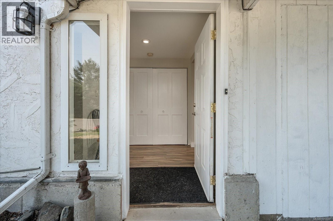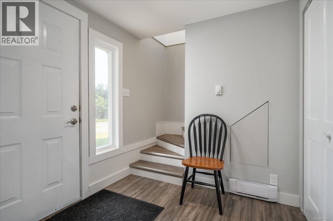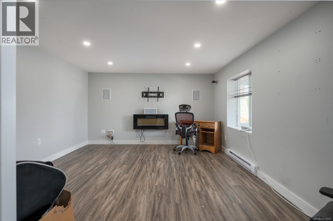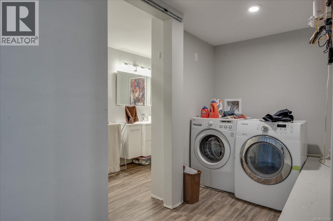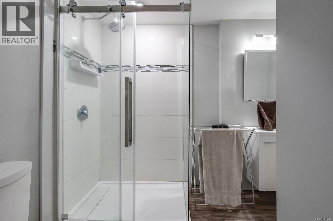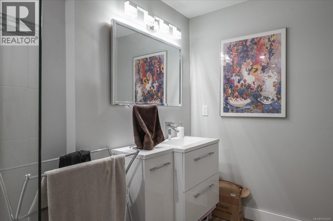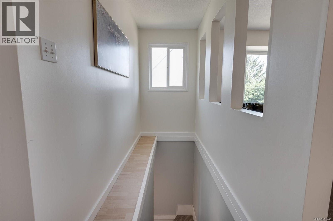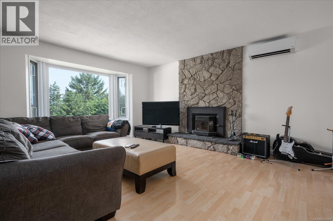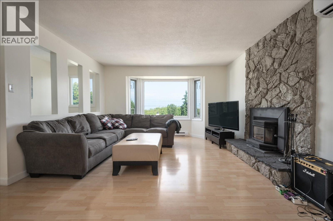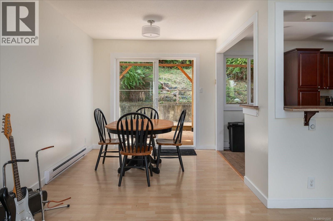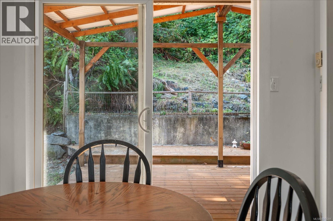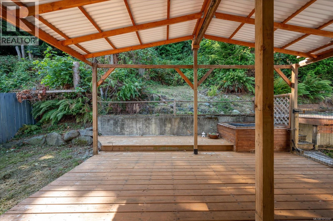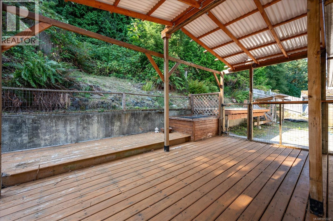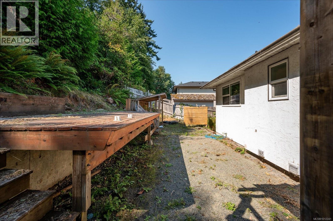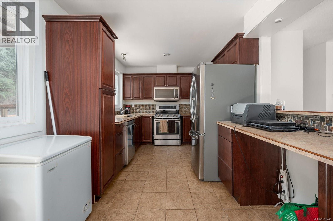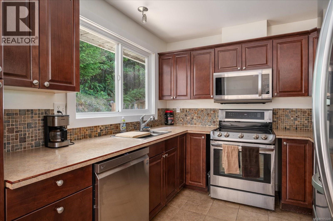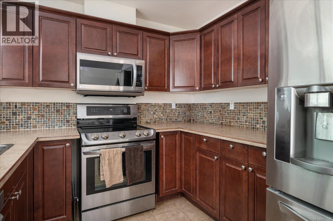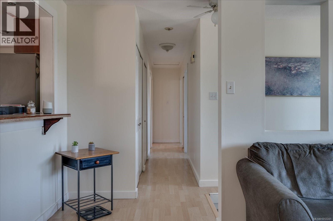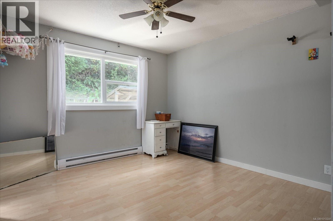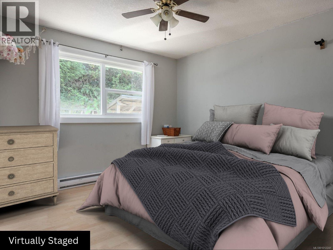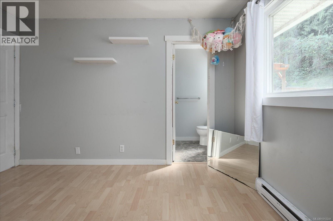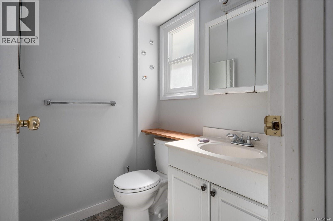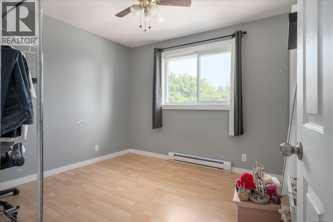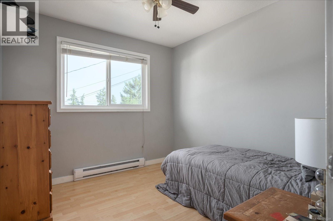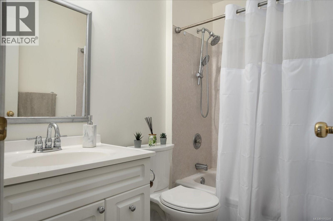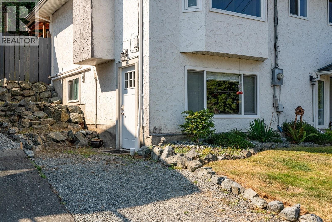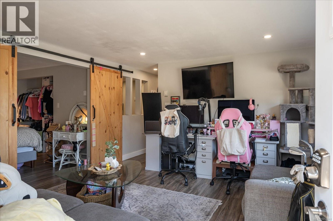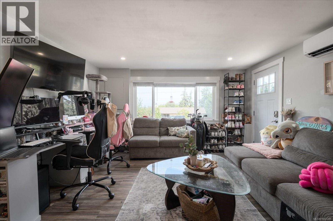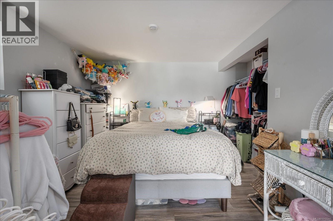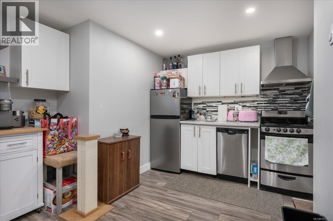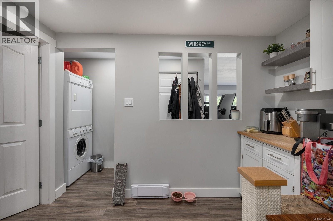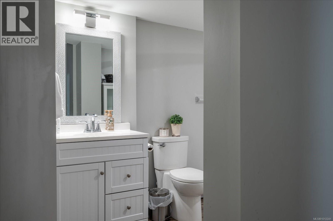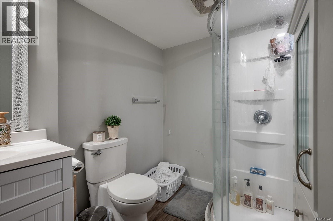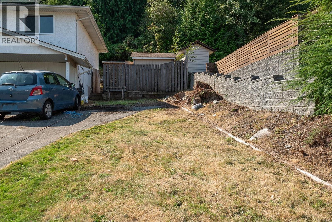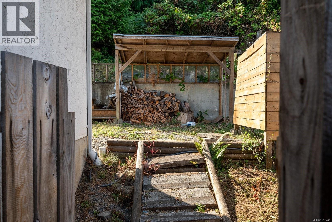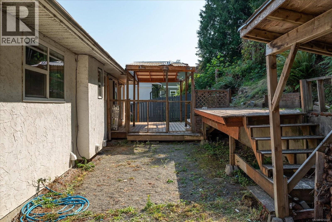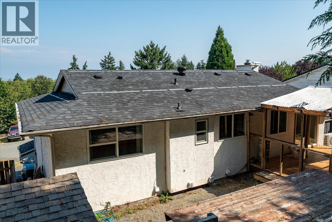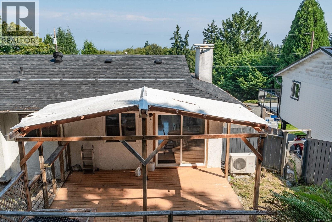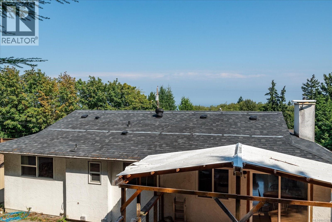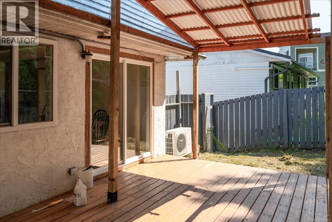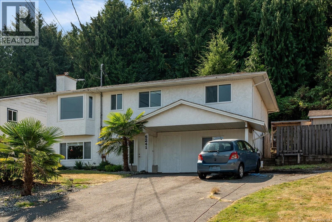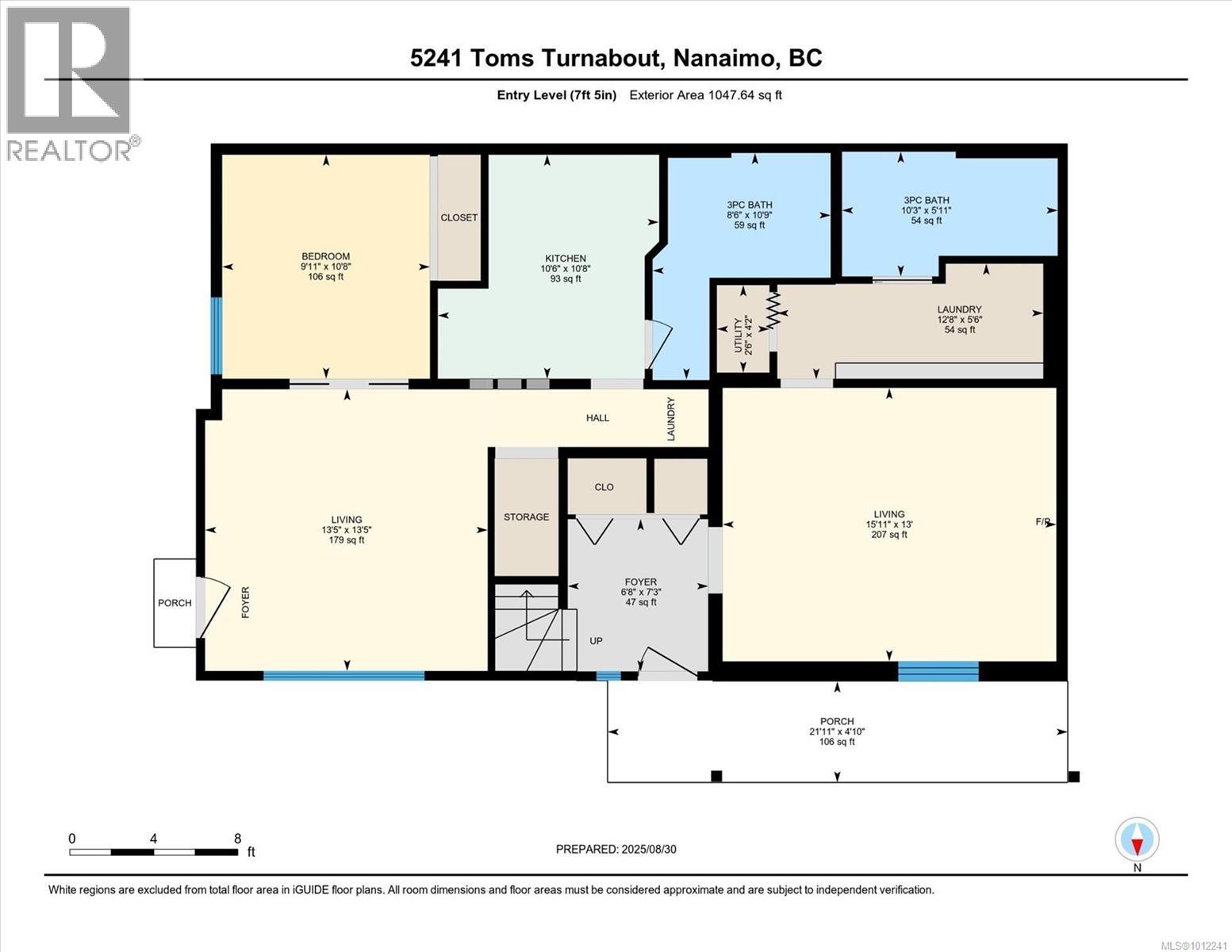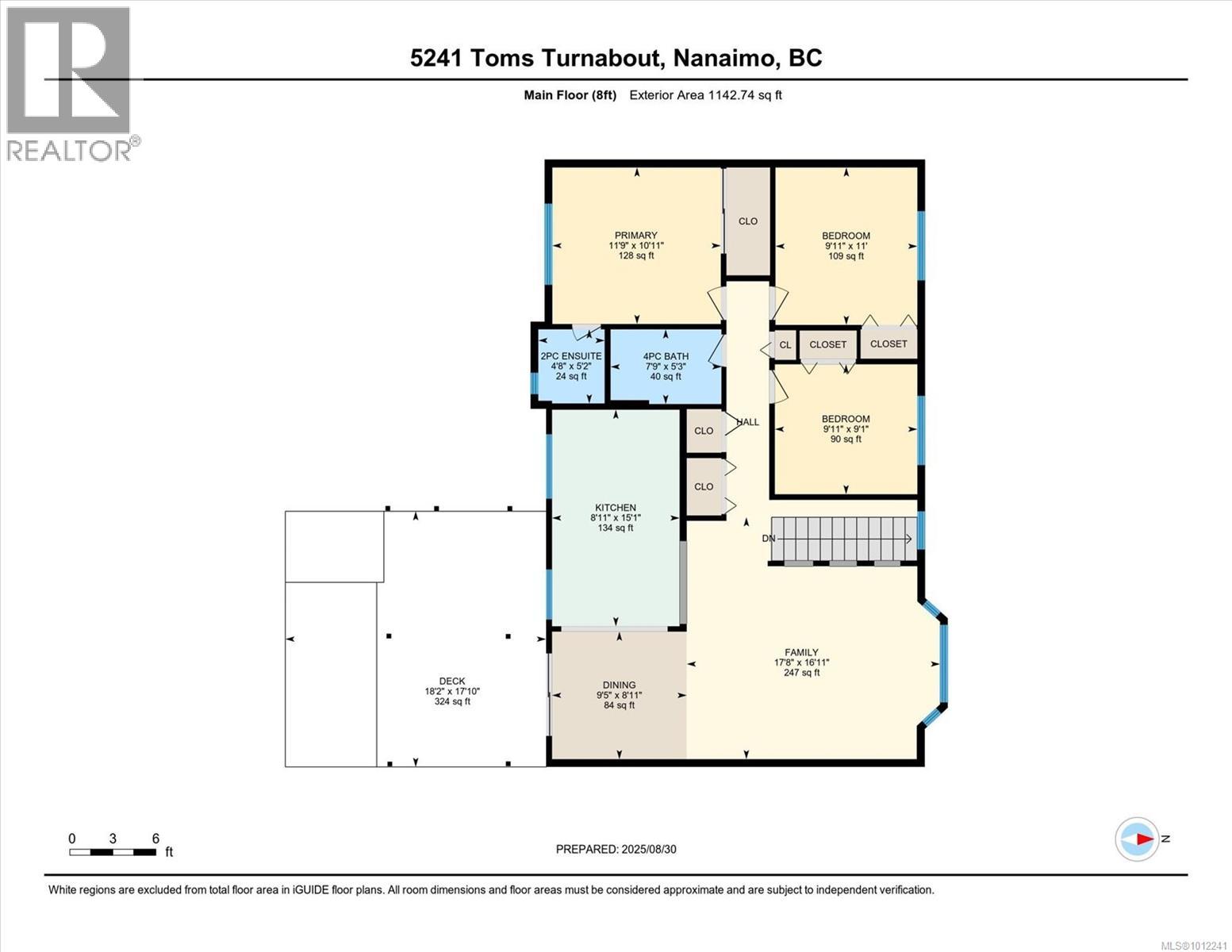5241 Toms Trnabt Nanaimo, British Columbia V9T 5M9
$765,000
Ocean View Home with Legal Suite in North Nanaimo. 4-bedroom, 4-bathroom home sits on a quiet cul-de-sac in one of North Nanaimo’s most desirable neighbourhoods, within walking distance to Dover Bay Secondary, Frank Ney Elementary, and the bus route. With ocean and mountain views, a family-friendly location, and a versatile layout, this home truly has it all. The main level offers an inviting open-concept kitchen and dining area. The cozy living room features a wood-burning fireplace insert, while the dining room opens directly onto the back deck. Upstairs bedrooms are spacious and bright. On the lower level, a bonus room with its own washroom and laundry provides excellent flex space—ideal for a home office, playroom, rec room, or guest area. One bedroom legal suite (built in 2017) offers a fantastic mortgage helper or space for extended family. Located close to parks, schools, and amenities, this property is the perfect place to call home. (id:61048)
Property Details
| MLS® Number | 1012241 |
| Property Type | Single Family |
| Neigbourhood | North Nanaimo |
| Features | Cul-de-sac, Other |
| Parking Space Total | 4 |
| View Type | Mountain View, Ocean View |
Building
| Bathroom Total | 4 |
| Bedrooms Total | 4 |
| Constructed Date | 1980 |
| Cooling Type | Air Conditioned |
| Fireplace Present | Yes |
| Fireplace Total | 2 |
| Heating Fuel | Electric |
| Heating Type | Baseboard Heaters, Heat Pump |
| Size Interior | 2,190 Ft2 |
| Total Finished Area | 2190 Sqft |
| Type | House |
Land
| Access Type | Road Access |
| Acreage | No |
| Size Irregular | 11970 |
| Size Total | 11970 Sqft |
| Size Total Text | 11970 Sqft |
| Zoning Description | R5 |
| Zoning Type | Residential |
Rooms
| Level | Type | Length | Width | Dimensions |
|---|---|---|---|---|
| Lower Level | Utility Room | 4'2 x 2'6 | ||
| Lower Level | Living Room | 13'0 x 15'11 | ||
| Lower Level | Living Room | 13'5 x 13'5 | ||
| Lower Level | Laundry Room | 5'6 x 12'8 | ||
| Lower Level | Kitchen | 10'8 x 10'6 | ||
| Lower Level | Entrance | 7'3 x 6'8 | ||
| Lower Level | Bedroom | 10'8 x 9'11 | ||
| Lower Level | Bathroom | 5'11 x 10'3 | ||
| Lower Level | Bathroom | 10'9 x 8'6 | ||
| Main Level | Primary Bedroom | 11'9 x 10'11 | ||
| Main Level | Kitchen | 8'11 x 15'1 | ||
| Main Level | Family Room | 17'8 x 16'11 | ||
| Main Level | Dining Room | 9'5 x 8'11 | ||
| Main Level | Bedroom | 9'11 x 9'1 | ||
| Main Level | Bedroom | 9'11 x 11'0 | ||
| Main Level | Bathroom | 7'9 x 5'3 | ||
| Main Level | Ensuite | 4'8 x 5'2 |
https://www.realtor.ca/real-estate/28798674/5241-toms-trnabt-nanaimo-north-nanaimo
Contact Us
Contact us for more information

Karelyn Campbell
mynanaimohome.com/
202 - 505 Hamilton St.
Vancouver, British Columbia V6B 2R1
(604) 806-0900
www.onepercentrealty.com/
