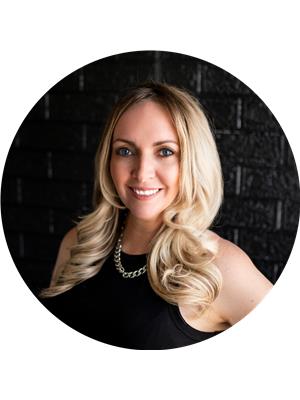5236 42 Street Fort Nelson, British Columbia V0C 1R0
$195,500
Step into homeownership with this bright and functional 4-bedroom, 2-bathroom home designed with growing families in mind. The newly updated kitchen shines with a classic subway tile backsplash, generous counter space, and large windows that flood the space with natural light. While the finishings are modest, the layout is practical, and the home offers a surprising sense of space and comfort throughout. Outside, you'll find a spacious backyard-perfect for kids, pets, or simply enjoying the outdoors. An ideal opportunity for larger families to enter the market at an accessible price point and make it their own over time. (id:61048)
Property Details
| MLS® Number | R3024681 |
| Property Type | Single Family |
Building
| Bathroom Total | 2 |
| Bedrooms Total | 4 |
| Architectural Style | Split Level Entry |
| Basement Development | Finished |
| Basement Type | N/a (finished) |
| Constructed Date | 1976 |
| Construction Style Attachment | Detached |
| Exterior Finish | Vinyl Siding |
| Foundation Type | Preserved Wood |
| Heating Fuel | Natural Gas |
| Heating Type | Forced Air |
| Roof Material | Asphalt Shingle |
| Roof Style | Conventional |
| Stories Total | 2 |
| Size Interior | 1,664 Ft2 |
| Type | House |
| Utility Water | Municipal Water |
Parking
| Open |
Land
| Acreage | No |
| Size Irregular | 8400 |
| Size Total | 8400 Sqft |
| Size Total Text | 8400 Sqft |
Rooms
| Level | Type | Length | Width | Dimensions |
|---|---|---|---|---|
| Lower Level | Great Room | 7 ft ,6 in | 22 ft | 7 ft ,6 in x 22 ft |
| Lower Level | Bedroom 3 | 15 ft ,2 in | 8 ft ,3 in | 15 ft ,2 in x 8 ft ,3 in |
| Lower Level | Bedroom 4 | 10 ft ,1 in | 13 ft ,2 in | 10 ft ,1 in x 13 ft ,2 in |
| Main Level | Kitchen | 12 ft ,8 in | 11 ft ,1 in | 12 ft ,8 in x 11 ft ,1 in |
| Main Level | Living Room | 13 ft ,7 in | 11 ft ,5 in | 13 ft ,7 in x 11 ft ,5 in |
| Main Level | Dining Room | 12 ft ,8 in | 11 ft ,1 in | 12 ft ,8 in x 11 ft ,1 in |
| Main Level | Primary Bedroom | 8 ft ,1 in | 11 ft ,8 in | 8 ft ,1 in x 11 ft ,8 in |
| Main Level | Bedroom 2 | 8 ft ,5 in | 12 ft ,1 in | 8 ft ,5 in x 12 ft ,1 in |
https://www.realtor.ca/real-estate/28577164/5236-42-street-fort-nelson
Contact Us
Contact us for more information

Shastine Fischer
(250) 774-6131
Po Box 2154, 2 A 4916 50th Ave N
Fort Nelson, British Columbia V0C 1R0
(250) 774-7653
(250) 774-6131
www.royallepage.ca/fortnelson





















