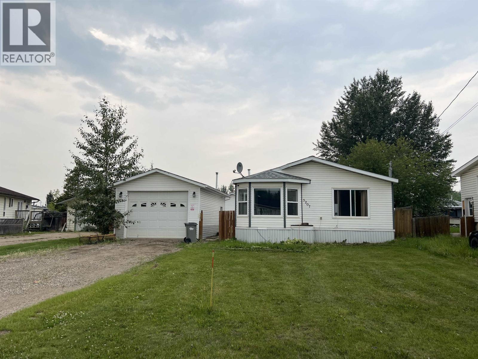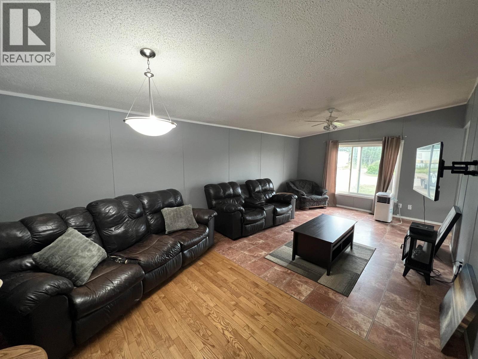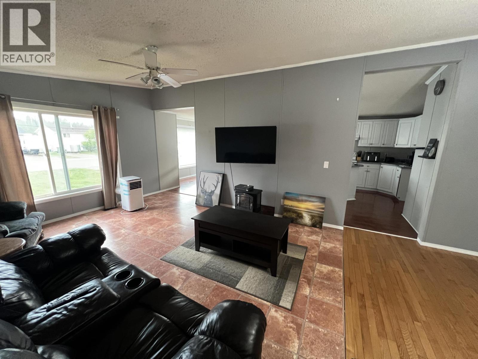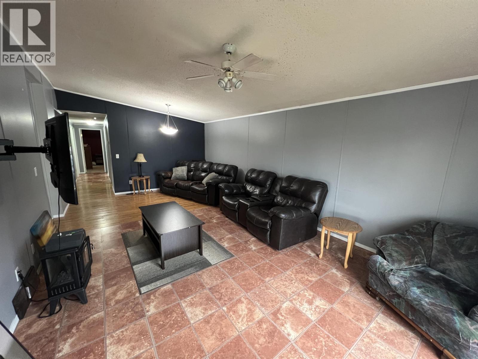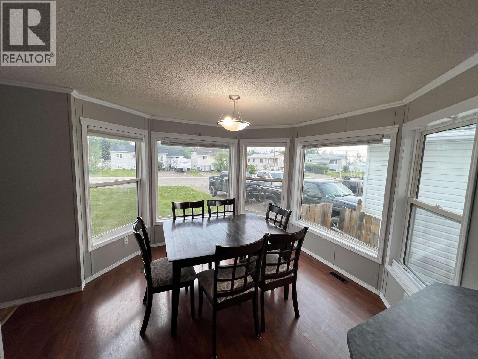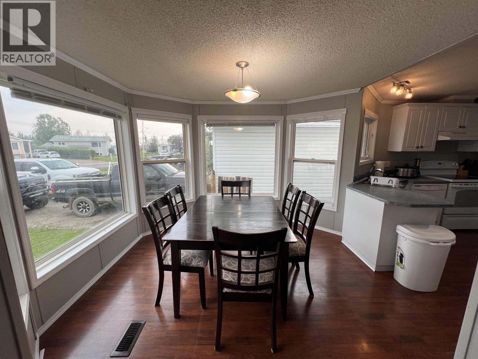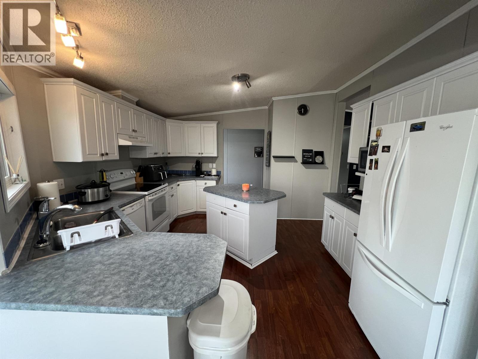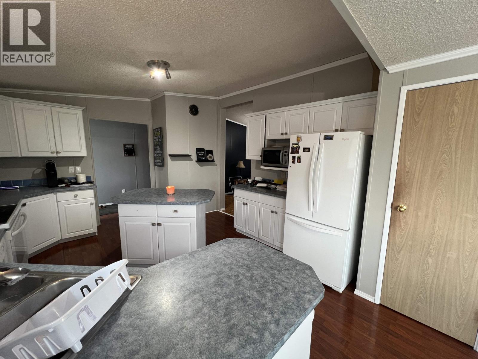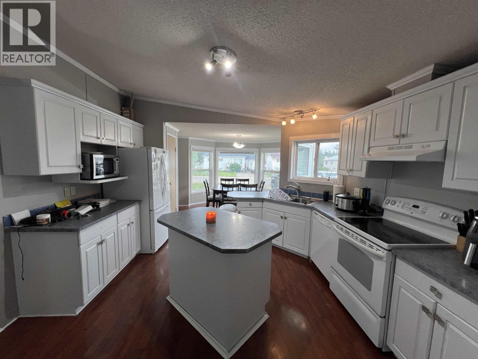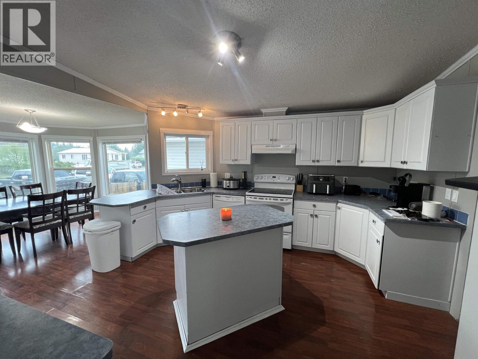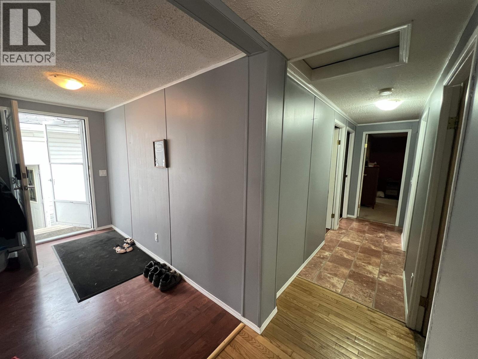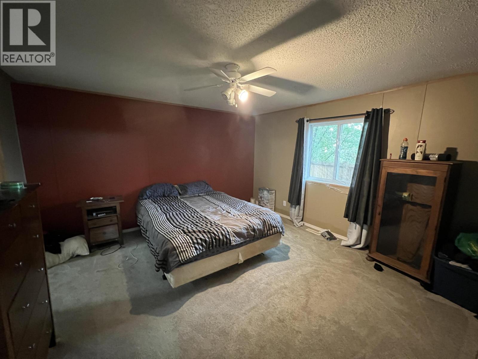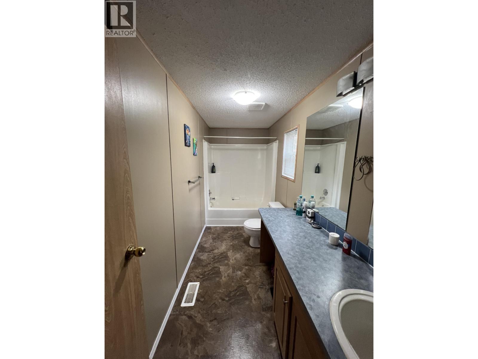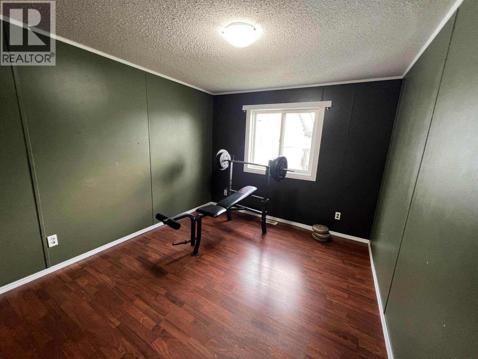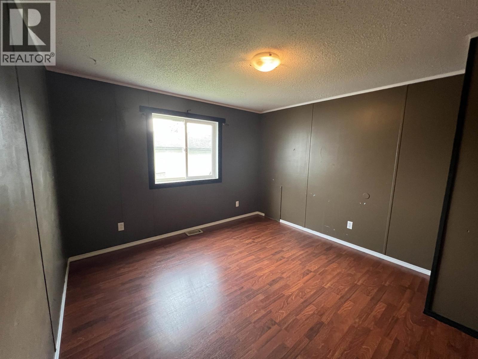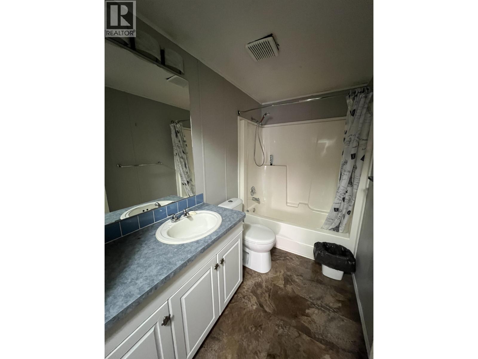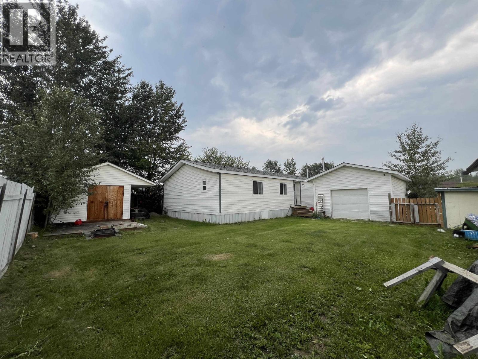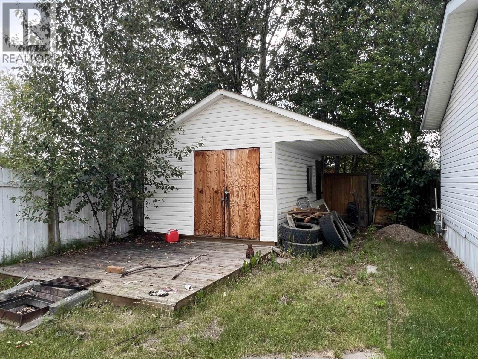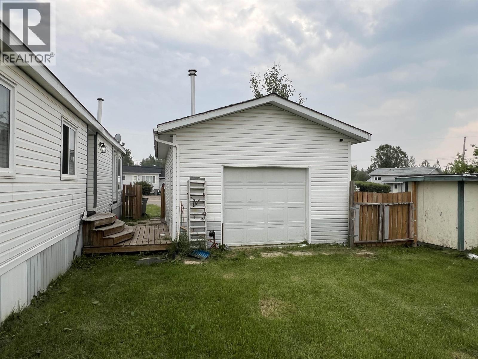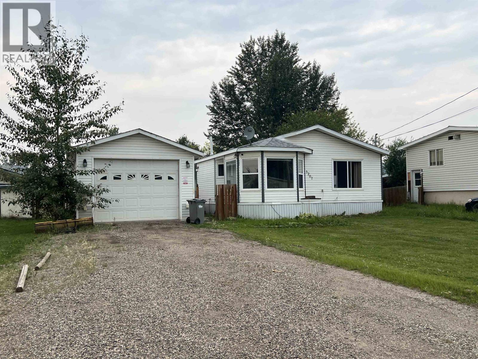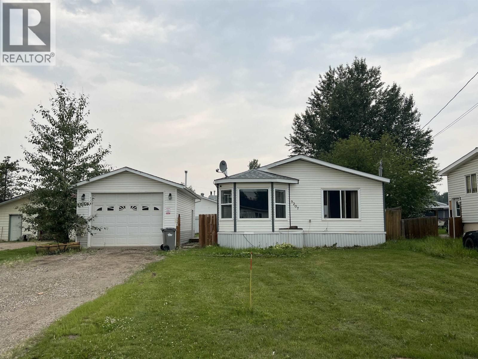Presented by Robert J. Iio Personal Real Estate Corporation — Team 110 RE/MAX Real Estate (Kamloops).
5207 Cottonwood Road Fort Nelson, British Columbia V0C 1R0
$170,000
One-level living has some major perks!! With 1458 sq/ft of well laid out living space, you'll have everything you need, all on one floor! Walk into an oversized entryway with closet and carry on to the kitchen - the hub of the home! This eat-in kitchen is sure to please the chef in the house with plenty of workspace and storage. A large and bright living room with good sized windows is the perfect place to relax! Down the hall is a master suite with ensuite and big closet. 2 more bedrooms a second bath and separate laundry round out this cute package! Outside, the yard is fully fenced and there is a 16' x 28' shop with in-floor heat, recent electrical and garage doors front and back to be able to pull your toys through. Be sure to check ample parking off on your lists of wants as well! (id:61048)
Property Details
| MLS® Number | R3037084 |
| Property Type | Single Family |
Building
| Bathroom Total | 2 |
| Bedrooms Total | 3 |
| Appliances | Washer, Dryer, Refrigerator, Stove, Dishwasher |
| Basement Type | None |
| Constructed Date | 1996 |
| Construction Style Attachment | Detached |
| Construction Style Other | Manufactured |
| Exterior Finish | Vinyl Siding |
| Foundation Type | Unknown |
| Heating Fuel | Natural Gas |
| Heating Type | Forced Air |
| Roof Material | Asphalt Shingle |
| Roof Style | Conventional |
| Stories Total | 1 |
| Size Interior | 1,458 Ft2 |
| Total Finished Area | 1458 Sqft |
| Type | Manufactured Home/mobile |
| Utility Water | Municipal Water |
Parking
| Garage | 1 |
| Open | |
| R V |
Land
| Acreage | No |
| Size Irregular | 7200 |
| Size Total | 7200 Sqft |
| Size Total Text | 7200 Sqft |
Rooms
| Level | Type | Length | Width | Dimensions |
|---|---|---|---|---|
| Main Level | Kitchen | 14 ft | 12 ft ,1 in | 14 ft x 12 ft ,1 in |
| Main Level | Dining Room | 12 ft ,1 in | 8 ft ,1 in | 12 ft ,1 in x 8 ft ,1 in |
| Main Level | Living Room | 12 ft ,1 in | 15 ft ,3 in | 12 ft ,1 in x 15 ft ,3 in |
| Main Level | Eating Area | 12 ft ,6 in | 10 ft ,4 in | 12 ft ,6 in x 10 ft ,4 in |
| Main Level | Primary Bedroom | 12 ft ,8 in | 13 ft ,2 in | 12 ft ,8 in x 13 ft ,2 in |
| Main Level | Bedroom 2 | 11 ft | 12 ft ,9 in | 11 ft x 12 ft ,9 in |
| Main Level | Bedroom 3 | 9 ft ,8 in | 12 ft ,9 in | 9 ft ,8 in x 12 ft ,9 in |
| Main Level | Laundry Room | 9 ft ,3 in | 8 ft ,9 in | 9 ft ,3 in x 8 ft ,9 in |
https://www.realtor.ca/real-estate/28752057/5207-cottonwood-road-fort-nelson
Contact Us
Contact us for more information
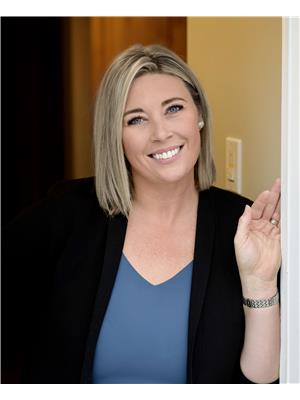
Cathleen Soucie
101-9120 100 Avenue
Fort St. John, British Columbia V1J 1X4
(250) 787-2100
(877) 575-2121
(250) 785-2551
www.century21.ca/energyrealty
