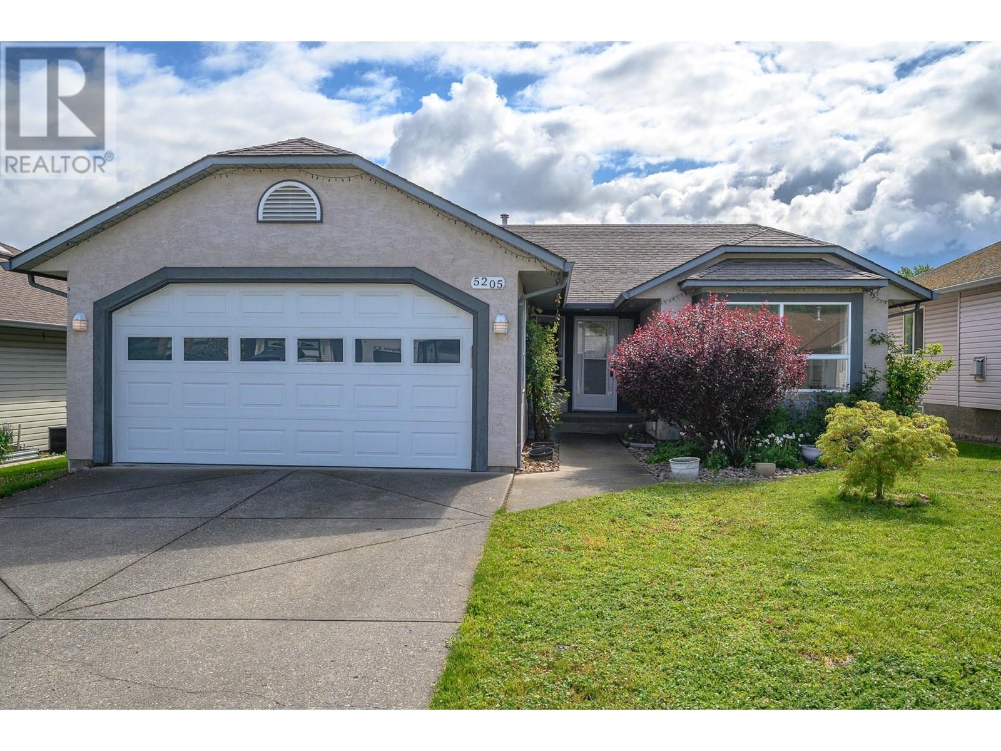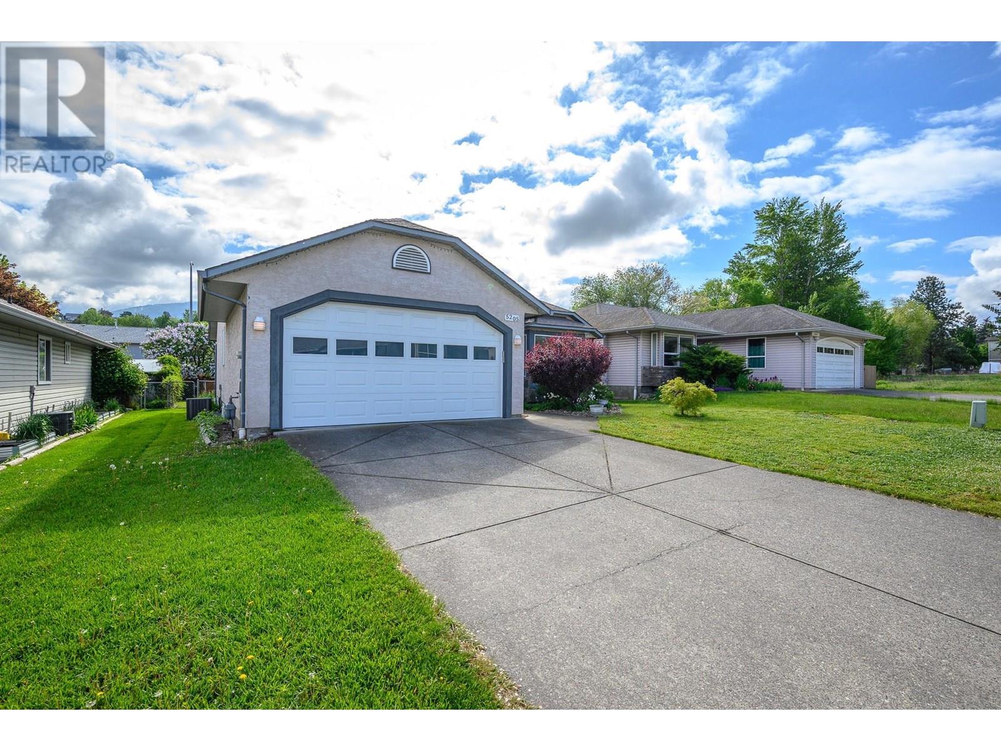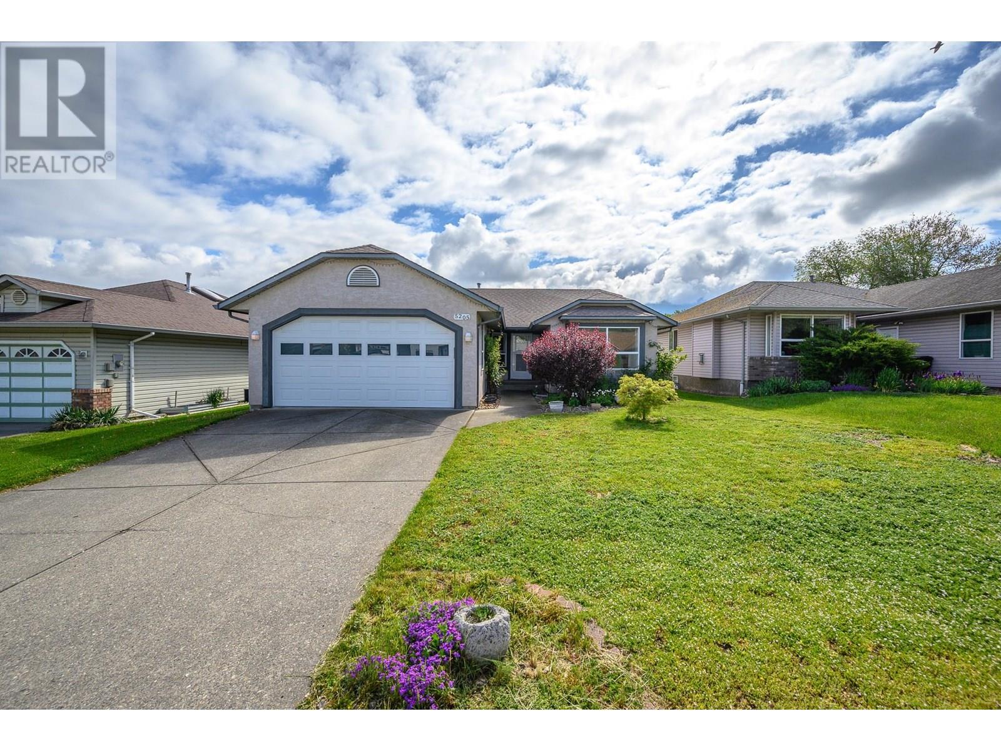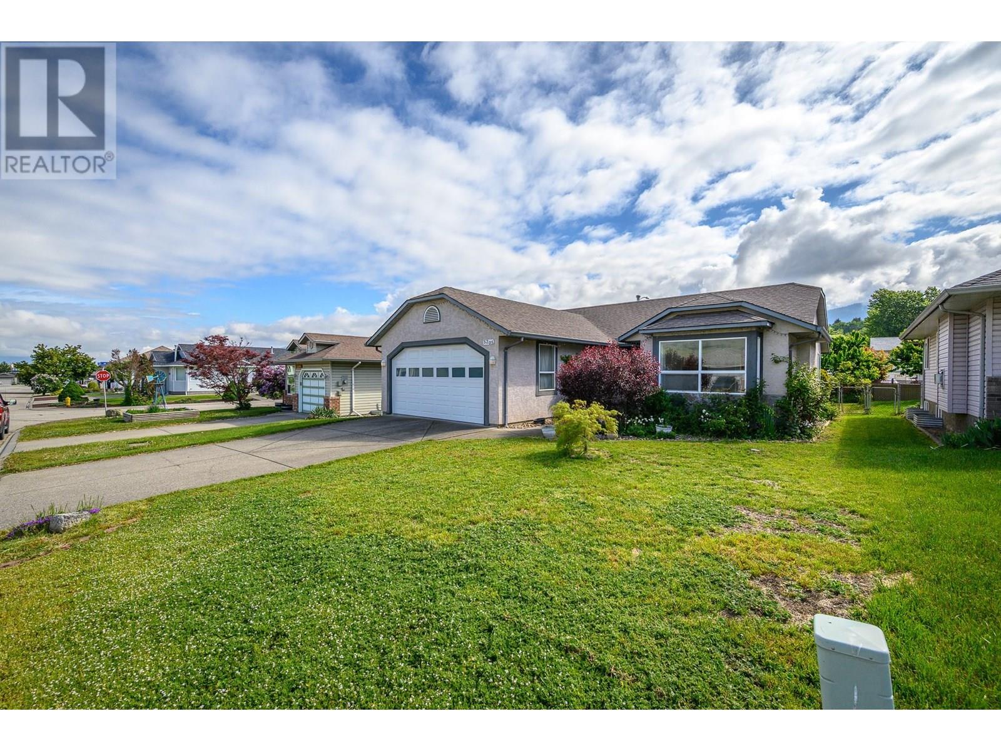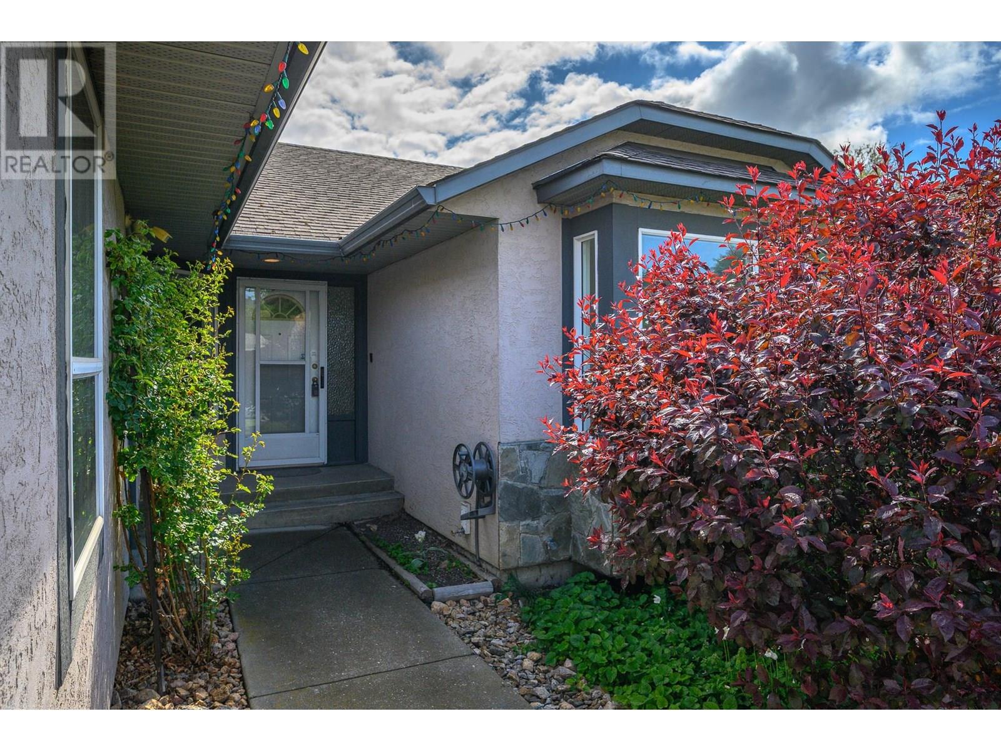5205 21 Street Vernon, British Columbia V1T 9N2
$689,000
Welcome to this beautifully maintained rancher-style home nestled in a peaceful cul-de-sac, offering the perfect blend of comfort, space, and convenience – the ideal alternative to condo living, without the strata! On the main floor, you'll find a functional and flowing open-concept layout, featuring a spacious living and dining area that opens to a bright kitchen with a cozy breakfast nook, perfectly positioned to enjoy lovely views of the flat, fully fenced backyard. The main level includes three well-appointed bedrooms, including a generous primary suite with its own private en suite, plus a second full bathroom for family or guests. Downstairs, the fully finished basement offers great flexibility with two additional bedrooms, a full bathroom, a large laundry room, and a massive storage area – perfect for keeping things organized or setting up a hobby space. Enjoy the convenience of a double garage, ideal for parking or extra storage. Located on a flat lot in a quiet area, this home is steps to parks, close to shopping, schools, and all amenities. Don’t miss out on this rare opportunity – a spacious, no-strata home with room for everyone, in a location you’ll love! (id:61048)
Open House
This property has open houses!
1:00 pm
Ends at:3:00 pm
Hosted by Charles Lemay
Property Details
| MLS® Number | 10347676 |
| Property Type | Single Family |
| Neigbourhood | Harwood |
| Amenities Near By | Golf Nearby, Public Transit, Park, Recreation, Schools, Shopping |
| Features | Cul-de-sac, Level Lot |
| Parking Space Total | 4 |
| Road Type | Cul De Sac |
Building
| Bathroom Total | 3 |
| Bedrooms Total | 5 |
| Appliances | Range, Refrigerator, Dishwasher, Dryer, Washer |
| Architectural Style | Ranch |
| Constructed Date | 1994 |
| Construction Style Attachment | Detached |
| Cooling Type | Central Air Conditioning |
| Exterior Finish | Stucco |
| Heating Type | Forced Air |
| Roof Material | Asphalt Shingle |
| Roof Style | Unknown |
| Stories Total | 2 |
| Size Interior | 1,586 Ft2 |
| Type | House |
| Utility Water | Municipal Water |
Parking
| Detached Garage | 2 |
Land
| Access Type | Easy Access |
| Acreage | No |
| Fence Type | Fence |
| Land Amenities | Golf Nearby, Public Transit, Park, Recreation, Schools, Shopping |
| Landscape Features | Landscaped, Level |
| Sewer | Municipal Sewage System |
| Size Irregular | 0.11 |
| Size Total | 0.11 Ac|under 1 Acre |
| Size Total Text | 0.11 Ac|under 1 Acre |
| Zoning Type | Unknown |
Rooms
| Level | Type | Length | Width | Dimensions |
|---|---|---|---|---|
| Basement | Utility Room | 13'4'' x 14'9'' | ||
| Basement | Storage | 13'1'' x 34'10'' | ||
| Basement | Laundry Room | 7'8'' x 8'1'' | ||
| Basement | Bedroom | 11'4'' x 12'10'' | ||
| Basement | Bedroom | 11'4'' x 12'11'' | ||
| Basement | 4pc Bathroom | 5' x 8'2'' | ||
| Main Level | Foyer | 7'1'' x 11'10'' | ||
| Main Level | Dining Room | 9'10'' x 9'6'' | ||
| Main Level | Dining Nook | 8'7'' x 8'10'' | ||
| Main Level | Bedroom | 8'10'' x 12'4'' | ||
| Main Level | Bedroom | 12'3'' x 8'9'' | ||
| Main Level | 4pc Ensuite Bath | 7'3'' x 4'11'' | ||
| Main Level | 4pc Bathroom | 7'4'' x 6'8'' | ||
| Main Level | Primary Bedroom | 12'3'' x 12'1'' | ||
| Main Level | Living Room | 11'8'' x 18'8'' | ||
| Main Level | Kitchen | 10'1'' x 12'2'' |
https://www.realtor.ca/real-estate/28314014/5205-21-street-vernon-harwood
Contact Us
Contact us for more information

Caroline O'neill
Personal Real Estate Corporation
www.carolineoneill.ca/
4007 - 32nd Street
Vernon, British Columbia V1T 5P2
(250) 545-5371
(250) 542-3381
