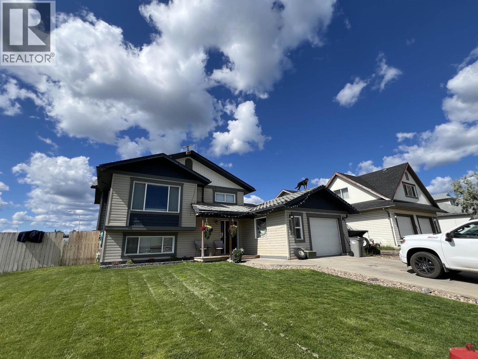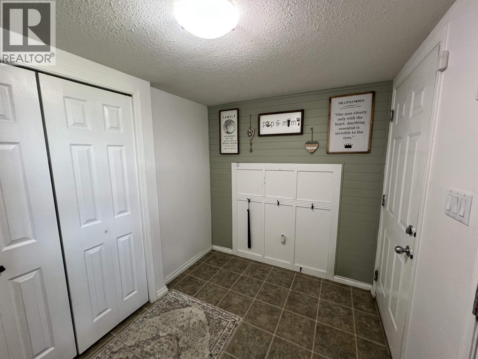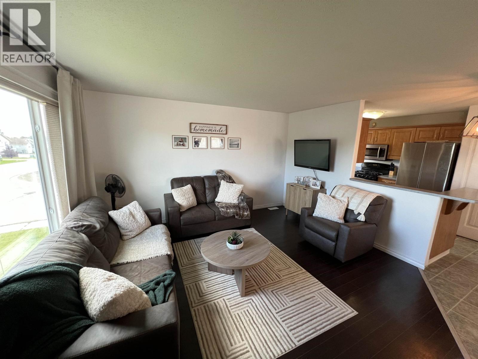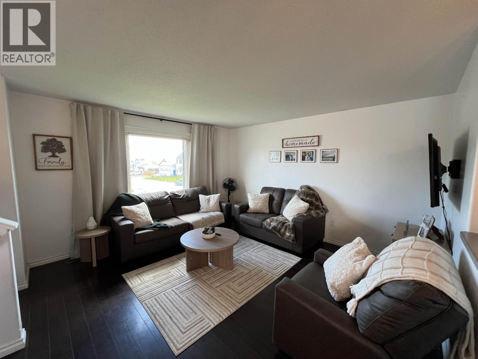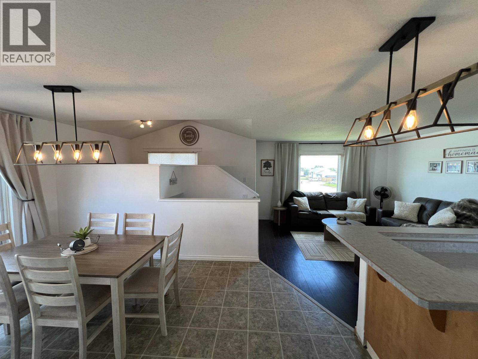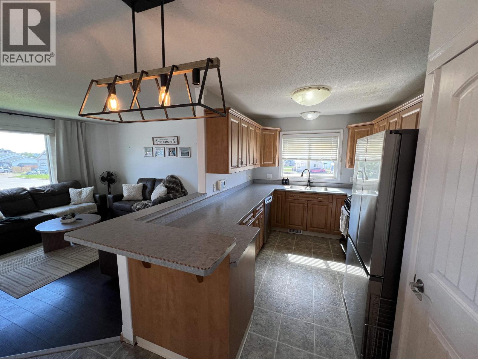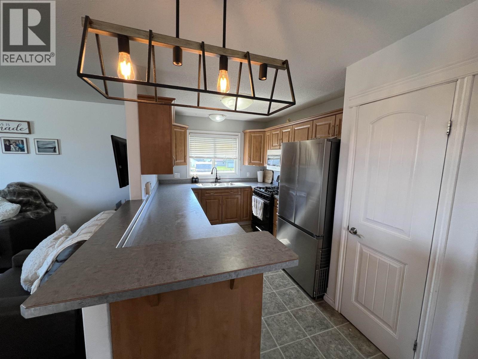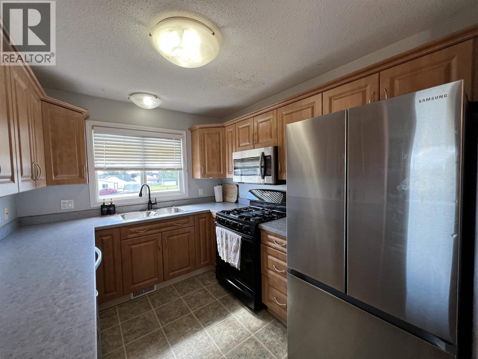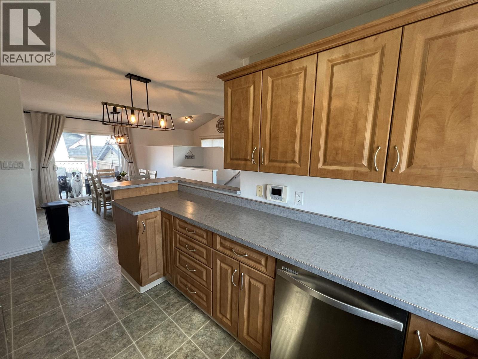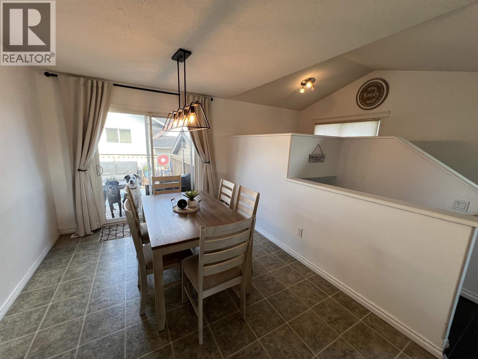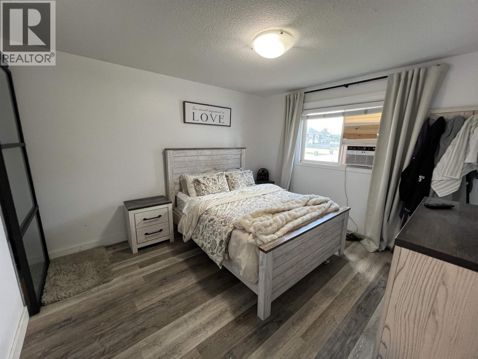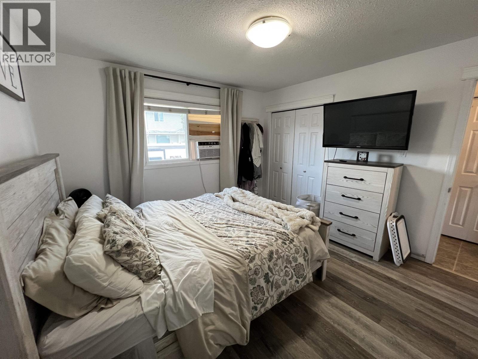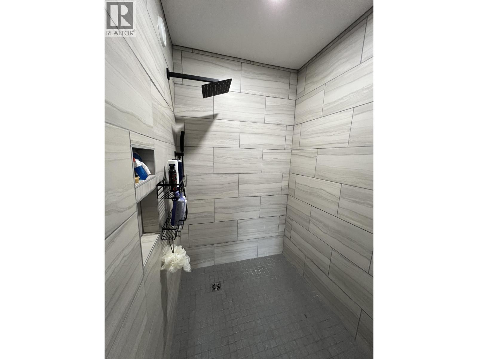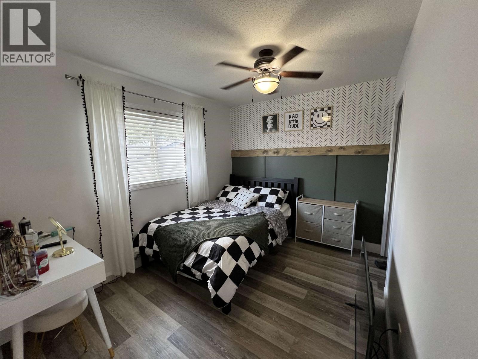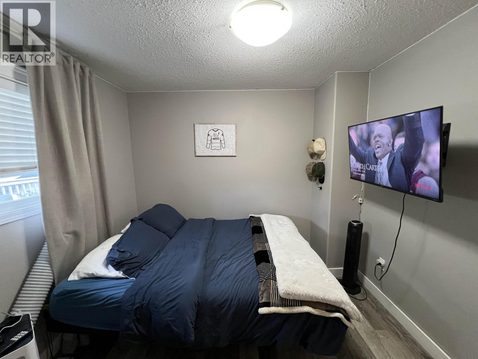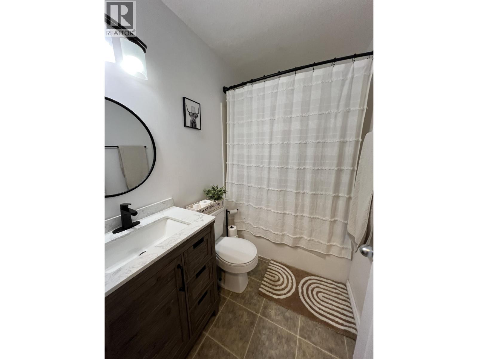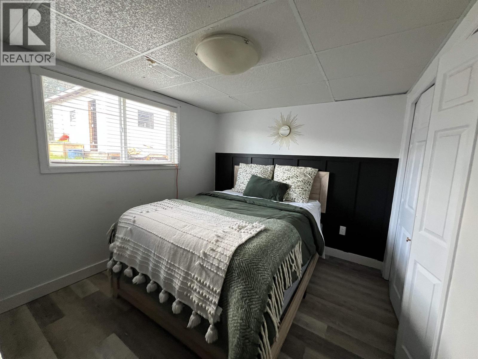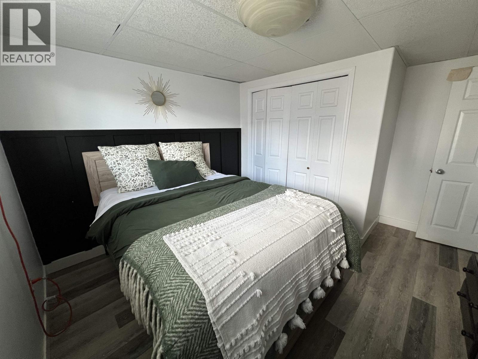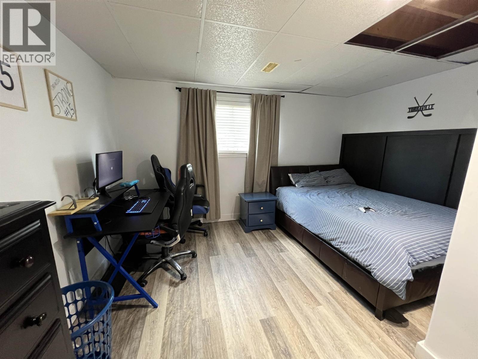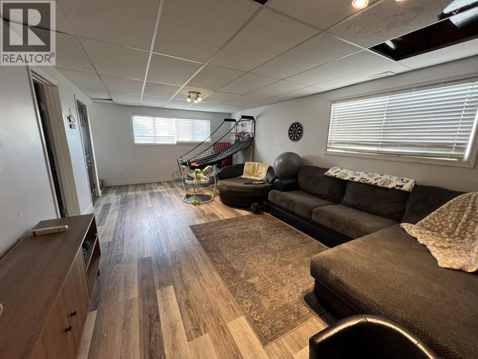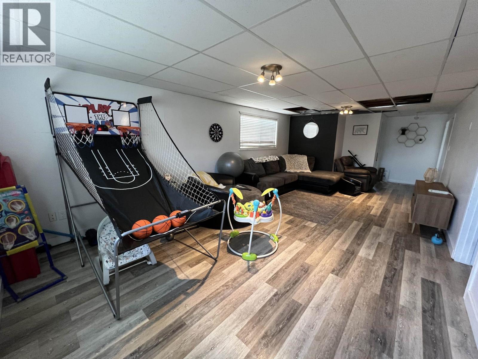Presented by Robert J. Iio Personal Real Estate Corporation — Team 110 RE/MAX Real Estate (Kamloops).
5201 Hallmark Crescent Fort Nelson, British Columbia V0C 1R0
$279,000
If timeless style is what you love…look no further! This home features crisp white walls, rustic barn wood style flooring, flat modern white trim and more! With its exceptional layout every space feels roomy. Upon entry, notice the big foyer with feature wall and built-in hooks. Upstairs are open concept kitchen, living and dining rooms with vaulted ceilings and a bonus loft office space. The master bedroom includes what was once an ensuite, now redesigned as a spacious tiled walk-in shower. With 5 considerable bedrooms, excellent family space, large separate laundry room, two-tiered deck from patio doors, fully fenced corner lot, huge shed, RV parking, curb appeal galore, concrete driveway, sweet covered porch and a location close to amenities and a K-4 school, this is the best package! (id:61048)
Property Details
| MLS® Number | R3037082 |
| Property Type | Single Family |
Building
| Bathroom Total | 3 |
| Bedrooms Total | 5 |
| Appliances | Washer, Dryer, Refrigerator, Stove, Dishwasher |
| Architectural Style | Split Level Entry |
| Basement Development | Finished |
| Basement Type | Full (finished) |
| Constructed Date | 2005 |
| Construction Style Attachment | Detached |
| Foundation Type | Preserved Wood |
| Heating Fuel | Natural Gas |
| Heating Type | Forced Air |
| Roof Material | Asphalt Shingle |
| Roof Style | Conventional |
| Stories Total | 2 |
| Size Interior | 2,027 Ft2 |
| Total Finished Area | 2027 Sqft |
| Type | House |
| Utility Water | Municipal Water |
Parking
| Garage | 1 |
| Open |
Land
| Acreage | No |
| Size Irregular | 8019 |
| Size Total | 8019 Sqft |
| Size Total Text | 8019 Sqft |
Rooms
| Level | Type | Length | Width | Dimensions |
|---|---|---|---|---|
| Basement | Family Room | 28 ft | 14 ft | 28 ft x 14 ft |
| Basement | Laundry Room | 11 ft ,6 in | 8 ft ,8 in | 11 ft ,6 in x 8 ft ,8 in |
| Basement | Bedroom 4 | 10 ft | 12 ft ,1 in | 10 ft x 12 ft ,1 in |
| Lower Level | Bedroom 5 | 12 ft ,6 in | 11 ft | 12 ft ,6 in x 11 ft |
| Main Level | Living Room | 13 ft ,8 in | 12 ft ,5 in | 13 ft ,8 in x 12 ft ,5 in |
| Main Level | Dining Room | 13 ft ,8 in | 9 ft ,8 in | 13 ft ,8 in x 9 ft ,8 in |
| Main Level | Kitchen | 12 ft ,7 in | 7 ft ,7 in | 12 ft ,7 in x 7 ft ,7 in |
| Main Level | Office | 8 ft ,3 in | 6 ft ,9 in | 8 ft ,3 in x 6 ft ,9 in |
| Main Level | Primary Bedroom | 11 ft ,3 in | 12 ft ,5 in | 11 ft ,3 in x 12 ft ,5 in |
| Main Level | Bedroom 2 | 9 ft ,6 in | 10 ft ,1 in | 9 ft ,6 in x 10 ft ,1 in |
| Main Level | Bedroom 3 | 10 ft ,2 in | 8 ft ,9 in | 10 ft ,2 in x 8 ft ,9 in |
https://www.realtor.ca/real-estate/28733264/5201-hallmark-crescent-fort-nelson
Contact Us
Contact us for more information
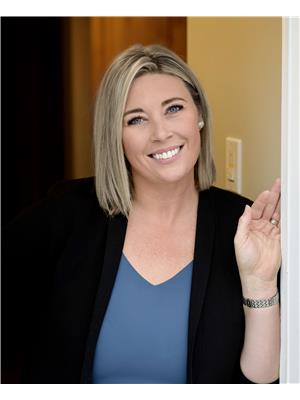
Cathleen Soucie
101-9120 100 Avenue
Fort St. John, British Columbia V1J 1X4
(250) 787-2100
(877) 575-2121
(250) 785-2551
www.century21.ca/energyrealty
