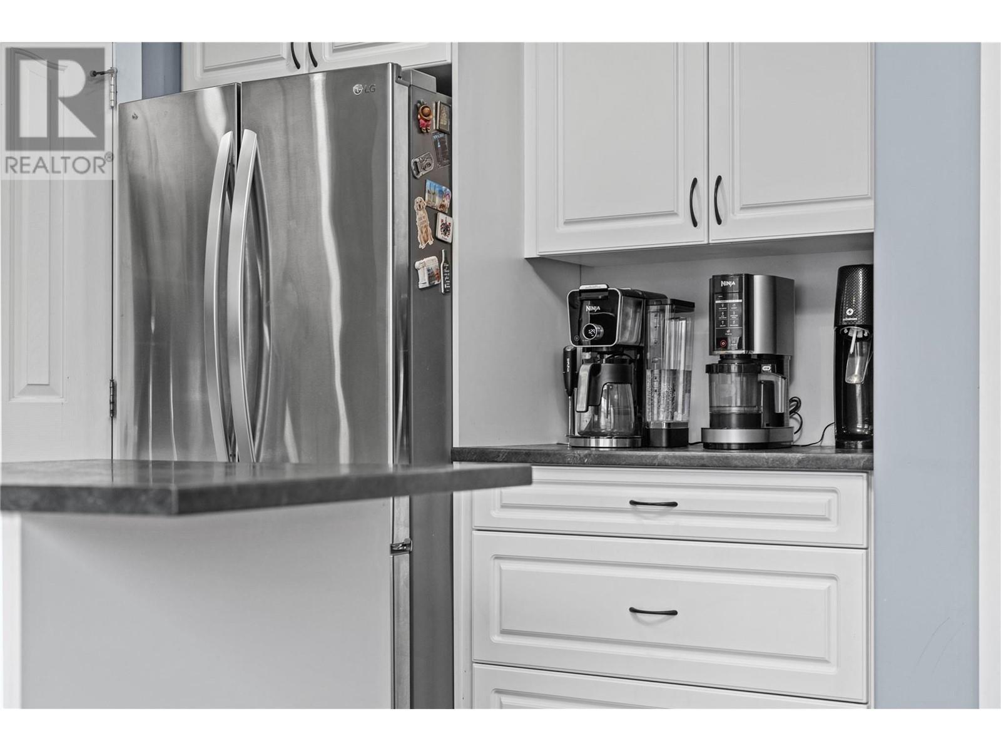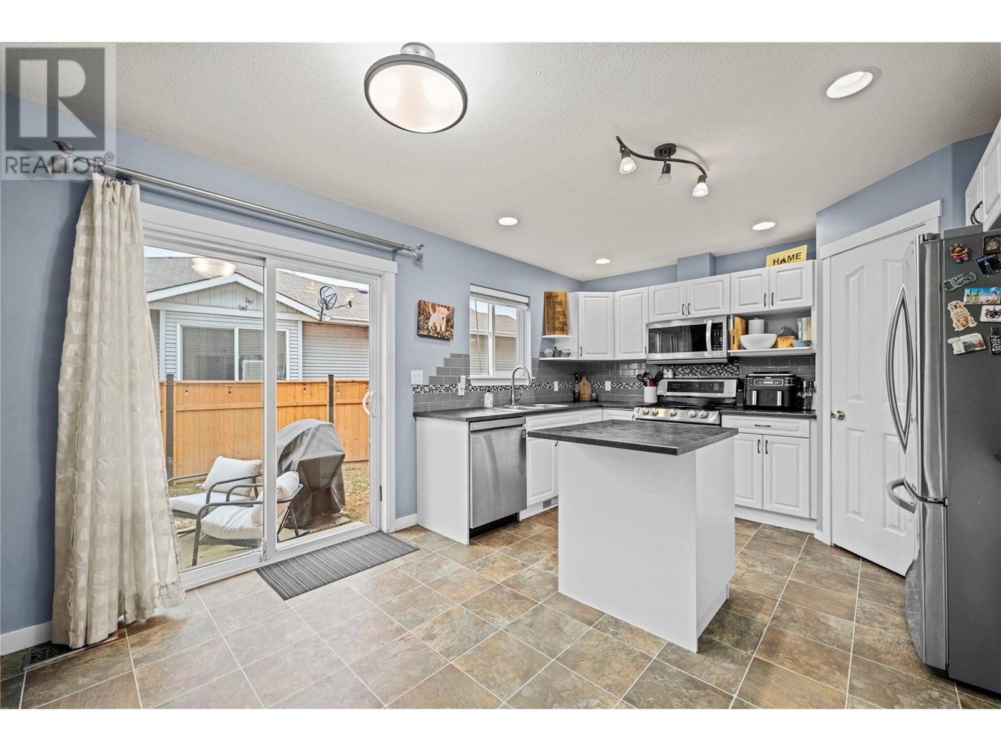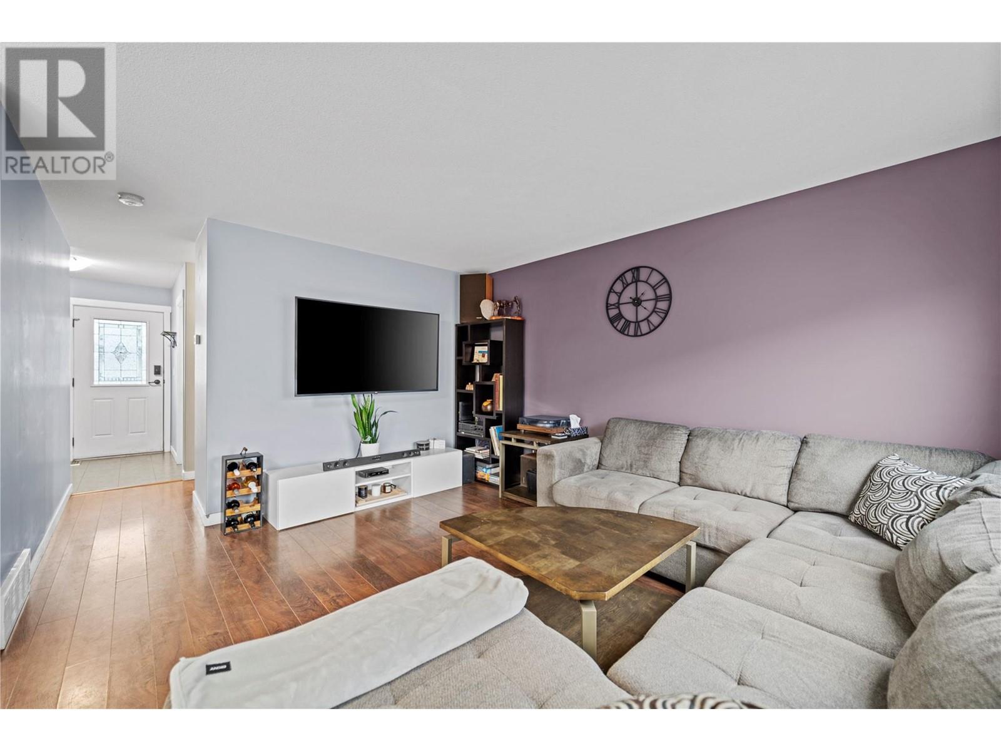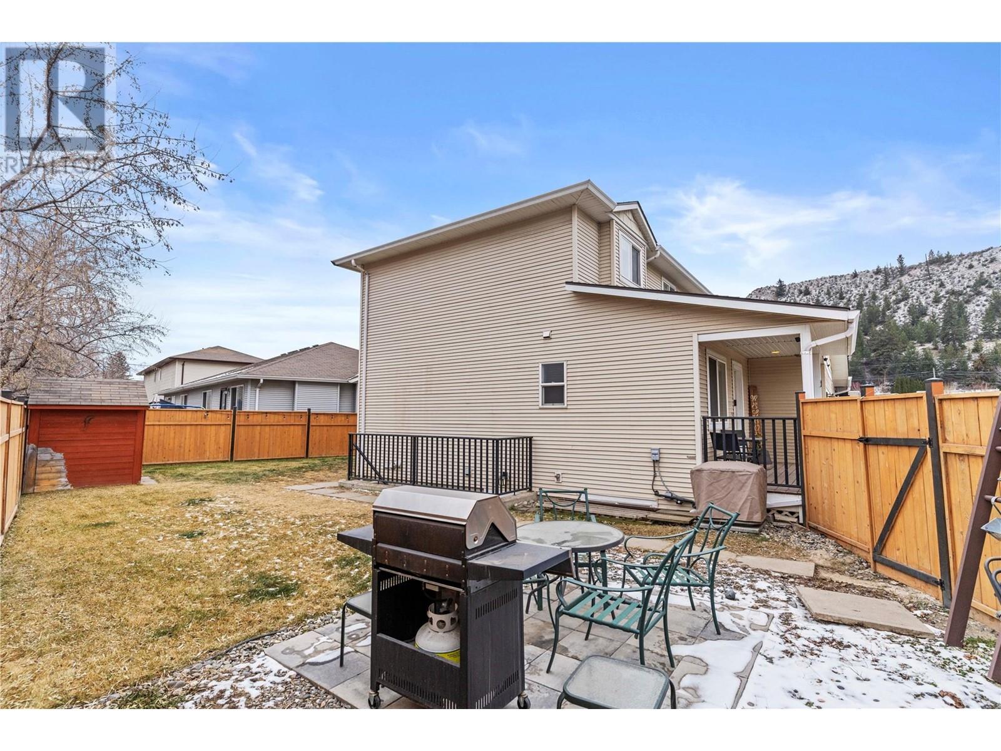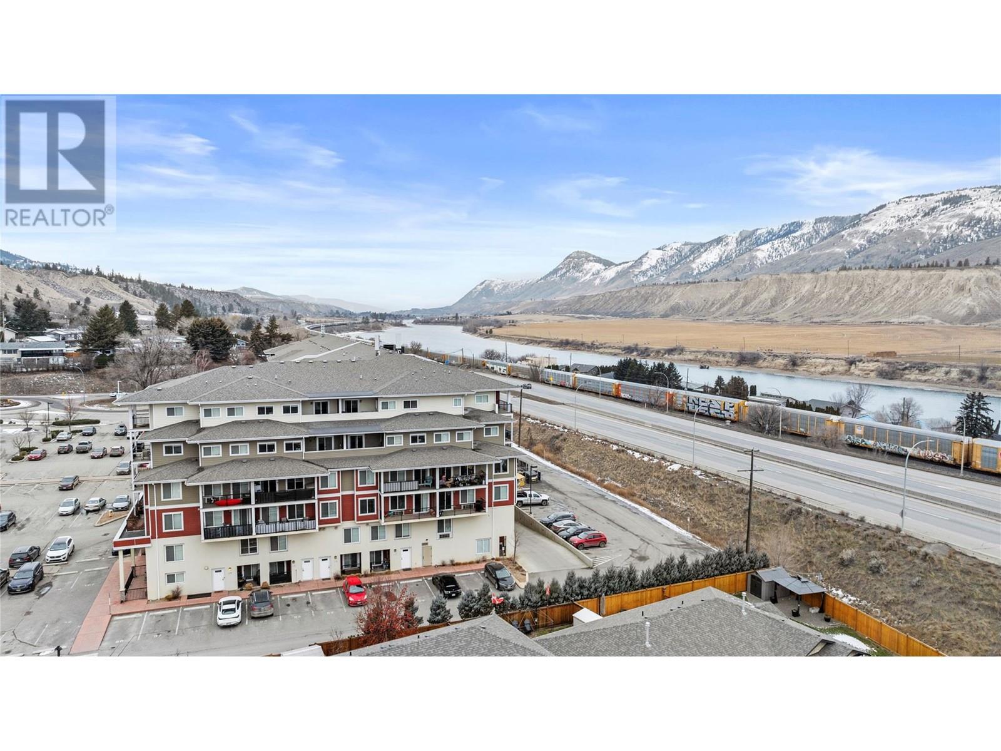5200 Dallas Drive Unit# 29 Kamloops, British Columbia V2C 6Y8
$599,900Maintenance,
$129 Monthly
Maintenance,
$129 Monthly*3 OUTDOOR PARKING SPACES* This beautifully updated 5-bedroom, 2.5-bathroom end-unit home in Dallas offers the perfect blend of comfort, convenience, and modern upgrades. Situated in a prime location, you'll enjoy an onsite playground, easy access to restaurants, hiking trails, grocery stores, an elementary school, and major highways, all while being just 15 minutes from Downtown and Aberdeen Mall This home has been thoughtfully upgraded with new A/C, kitchen appliances, resealed windows, and a hot water tank (2019), along with a new roof, and fence (2023), and backyard improvements, including fresh lawn and in-ground sprinklers (2024). This backyard is one of the biggest in the complex and ideal for families or those who like to entertain. Notably, this unit is the only one in the bare land strata to have an extra parking spot in addition to two driveway parking spaces and a small 1 car garage. The main floor boasts an open kitchen and living area, plus a versatile room for an office or extra bedroom. The upper floor features three bedrooms, including a master with a spacious walk-in closet. The basement has its own separate entrance, including a bedroom, full bathroom, laundry, and living room, making it an ideal space for a family member or roommate who values some independence while also providing a potential mortgage helper. Call today to book a private showing! All measurements are approx. and should be verified by the Buyer if important. (id:61048)
Property Details
| MLS® Number | 10334090 |
| Property Type | Single Family |
| Neigbourhood | Dallas |
| Community Name | Golden Valley Estates |
| Amenities Near By | Golf Nearby, Park, Schools, Shopping |
| Community Features | Family Oriented, Rentals Allowed |
| Features | Central Island |
| Parking Space Total | 4 |
Building
| Bathroom Total | 3 |
| Bedrooms Total | 4 |
| Architectural Style | Ranch |
| Basement Type | Full |
| Constructed Date | 2006 |
| Cooling Type | Central Air Conditioning |
| Exterior Finish | Vinyl Siding |
| Flooring Type | Mixed Flooring |
| Half Bath Total | 1 |
| Heating Type | Forced Air, See Remarks |
| Roof Material | Asphalt Shingle |
| Roof Style | Unknown |
| Stories Total | 3 |
| Size Interior | 1,527 Ft2 |
| Type | Duplex |
| Utility Water | Municipal Water |
Parking
| See Remarks | |
| Attached Garage | 1 |
| Stall |
Land
| Access Type | Easy Access, Highway Access |
| Acreage | No |
| Land Amenities | Golf Nearby, Park, Schools, Shopping |
| Landscape Features | Underground Sprinkler |
| Sewer | Municipal Sewage System |
| Size Irregular | 0.08 |
| Size Total | 0.08 Ac|under 1 Acre |
| Size Total Text | 0.08 Ac|under 1 Acre |
| Zoning Type | Unknown |
Rooms
| Level | Type | Length | Width | Dimensions |
|---|---|---|---|---|
| Second Level | 4pc Bathroom | 10'3'' x 5'7'' | ||
| Second Level | Bedroom | 7'7'' x 9'11'' | ||
| Second Level | Bedroom | 10'4'' x 9'4'' | ||
| Second Level | Primary Bedroom | 11'11'' x 13'9'' | ||
| Third Level | Utility Room | 10'5'' x 6'2'' | ||
| Third Level | Family Room | 15'6'' x 17'0'' | ||
| Third Level | Bedroom | 8'7'' x 15'6'' | ||
| Third Level | 3pc Bathroom | 10'5'' x 5'0'' | ||
| Main Level | 2pc Bathroom | 5'0'' x 5'7'' | ||
| Main Level | Office | 6'5'' x 8'8'' | ||
| Main Level | Living Room | 11'10'' x 13'9'' | ||
| Main Level | Kitchen | 12'3'' x 14'4'' |
https://www.realtor.ca/real-estate/27865364/5200-dallas-drive-unit-29-kamloops-dallas
Contact Us
Contact us for more information
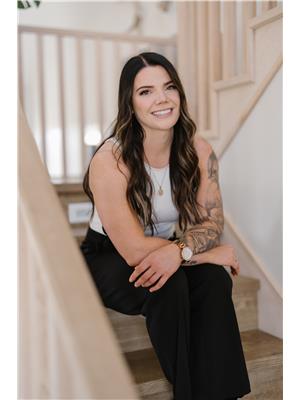
Kylie Taphorn
800 Seymour Street
Kamloops, British Columbia V2C 2H5
(250) 374-1461
(250) 374-0752









