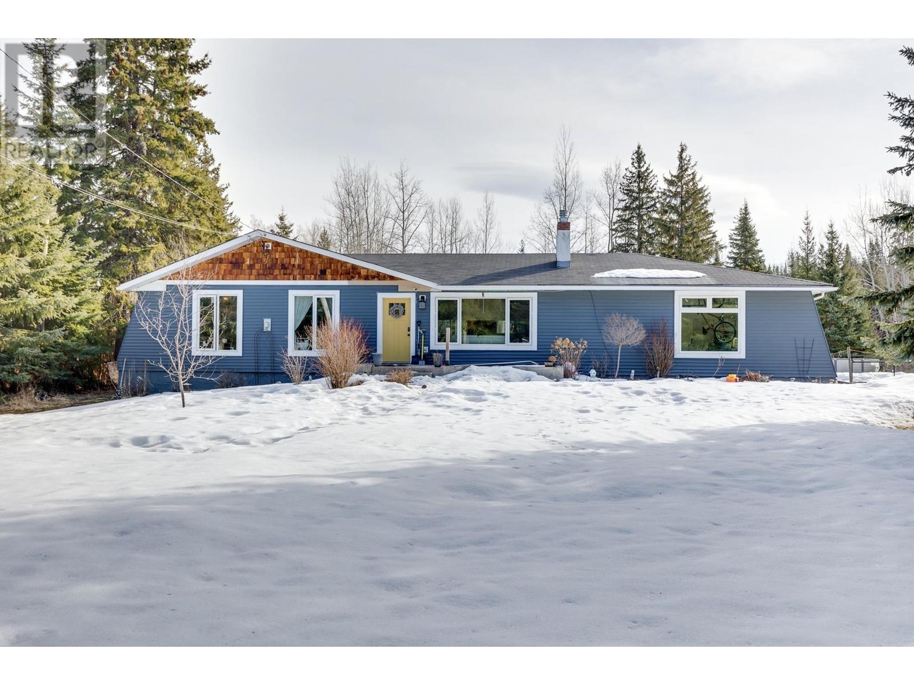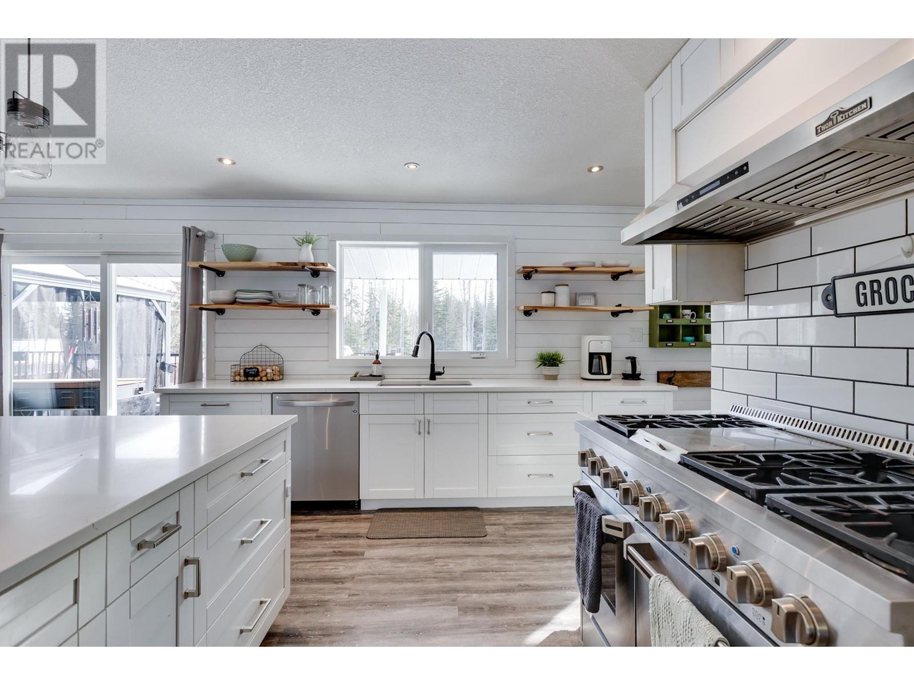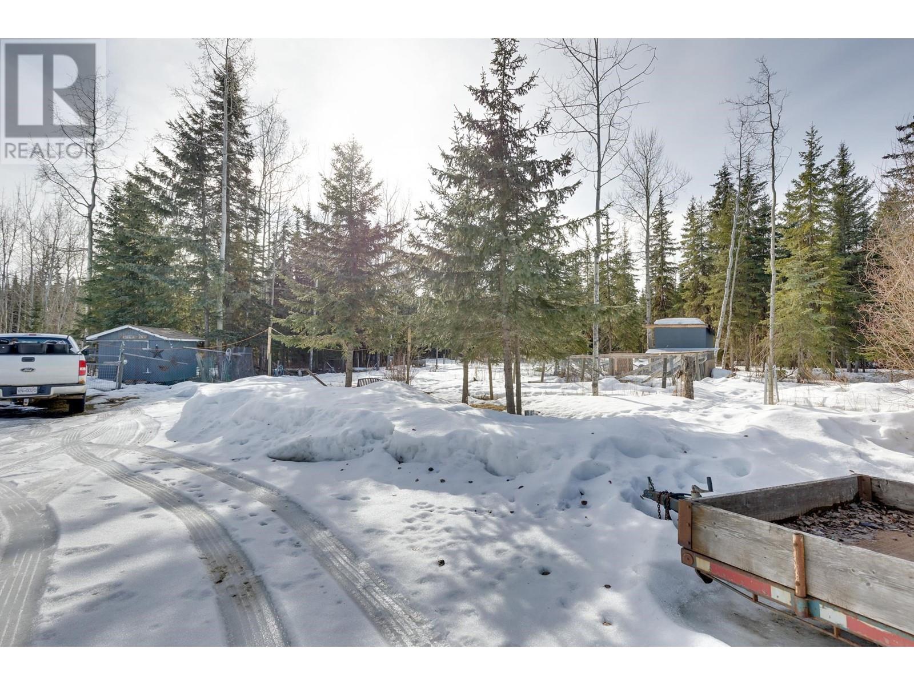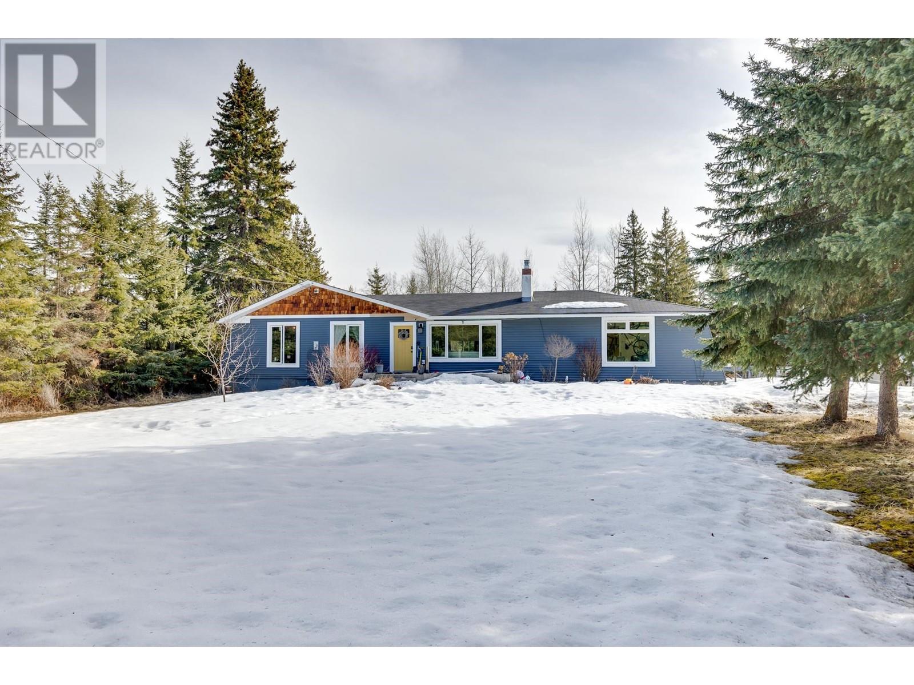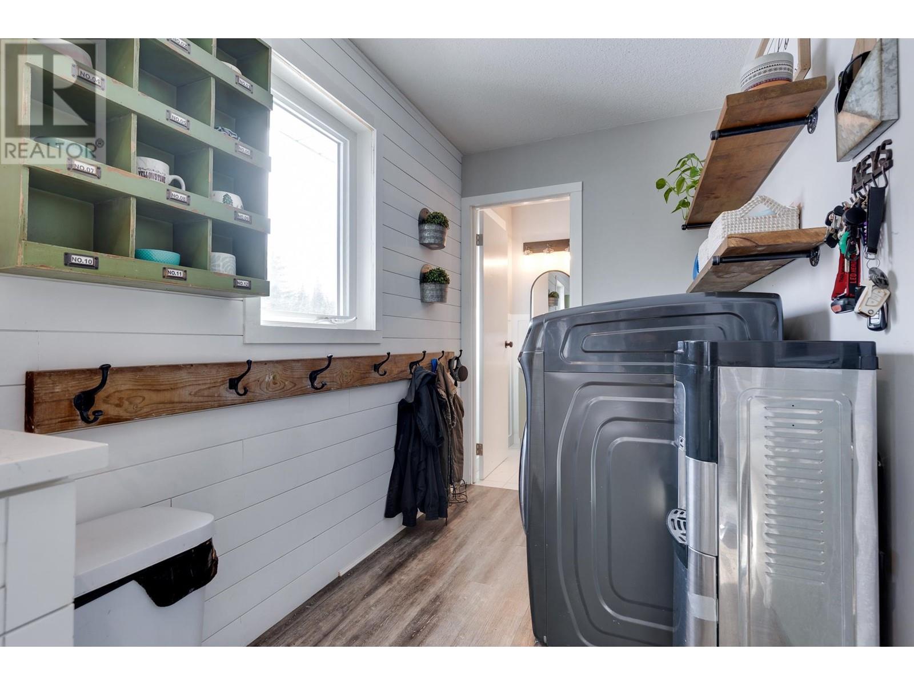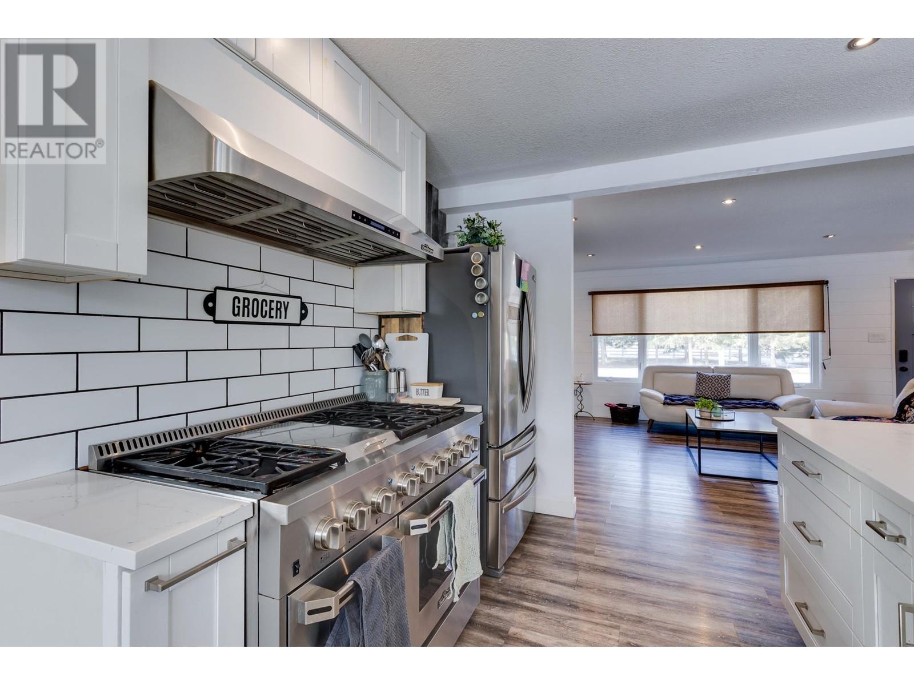520 S Shelley Road Prince George, British Columbia V2N 6G1
$679,000
The marriage of high end finishings w/ farmhouse antique in this home is fabulous. Boasting 5 bedrooms and 2 bathrooms, open concept living, high end stainless appliances in a white-on-white new kitchen with quartz counters is stunning. There are 3 bedrooms on the main, a pantry, cozy gas fireplace, all new bathroom with a double walk-in shower and free-standing tub. There's a gorgeous double antique vanity with copper vessel sinks and in wall faucets. Downstairs there's a large rec room and two more bedrooms. All you need in the basement is some flooring to make it complete. Outside there are fruit trees, fencing for horses, a fully fenced yard 2000sq ft garden, a chicken coop, above ground 12 ft by 24 pool with decking. 10.5 acres! (id:61048)
Property Details
| MLS® Number | R2980479 |
| Property Type | Single Family |
| View Type | View (panoramic) |
Building
| Bathroom Total | 3 |
| Bedrooms Total | 5 |
| Basement Development | Partially Finished |
| Basement Type | Full (partially Finished) |
| Constructed Date | 1977 |
| Construction Style Attachment | Detached |
| Exterior Finish | Vinyl Siding |
| Fireplace Present | Yes |
| Fireplace Total | 1 |
| Foundation Type | Concrete Perimeter |
| Heating Fuel | Natural Gas |
| Heating Type | Hot Water, Radiant/infra-red Heat |
| Roof Material | Asphalt Shingle |
| Roof Style | Conventional |
| Stories Total | 2 |
| Size Interior | 1,714 Ft2 |
| Type | House |
| Utility Water | Drilled Well |
Parking
| Garage | 2 |
Land
| Acreage | Yes |
| Size Irregular | 10.5 |
| Size Total | 10.5 Ac |
| Size Total Text | 10.5 Ac |
Rooms
| Level | Type | Length | Width | Dimensions |
|---|---|---|---|---|
| Basement | Bedroom 4 | 12 ft | 11 ft | 12 ft x 11 ft |
| Basement | Bedroom 5 | 13 ft ,6 in | 9 ft ,8 in | 13 ft ,6 in x 9 ft ,8 in |
| Basement | Recreational, Games Room | 26 ft | 15 ft | 26 ft x 15 ft |
| Main Level | Living Room | 18 ft | 14 ft | 18 ft x 14 ft |
| Main Level | Kitchen | 21 ft | 14 ft ,3 in | 21 ft x 14 ft ,3 in |
| Main Level | Primary Bedroom | 15 ft ,3 in | 11 ft ,4 in | 15 ft ,3 in x 11 ft ,4 in |
| Main Level | Bedroom 2 | 13 ft ,2 in | 11 ft ,4 in | 13 ft ,2 in x 11 ft ,4 in |
| Main Level | Bedroom 3 | 13 ft ,3 in | 10 ft ,8 in | 13 ft ,3 in x 10 ft ,8 in |
| Main Level | Laundry Room | 10 ft | 5 ft ,8 in | 10 ft x 5 ft ,8 in |
https://www.realtor.ca/real-estate/28054403/520-s-shelley-road-prince-george
Contact Us
Contact us for more information

Jen Higham
HIGHAM WALKER REAL ESTATE GROUP
www.realtypg.com/
www.facebook.com/Realtypg/?ref=bookmarks
1625 4th Avenue
Prince George, British Columbia V2L 3K2
(250) 564-4488
(800) 419-0709
(250) 562-3986
www.royallepageprincegeorge.com/

Rod Walker
HIGHAM WALKER REAL ESTATE GROUP
www.realtypg.com/
1625 4th Avenue
Prince George, British Columbia V2L 3K2
(250) 564-4488
(800) 419-0709
(250) 562-3986
www.royallepageprincegeorge.com/
