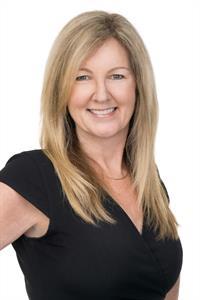52 10980 Westdowne Rd Ladysmith, British Columbia V9G 1X3
$199,900Maintenance,
$550 Monthly
Maintenance,
$550 MonthlyOPEN HOUSE SUN AUG 17 11-1 Tucked away in the back in the well-maintained 55+ park of Town and Country MHP in Ladysmith, this bright 2-bedroom, 1-bath home offers comfort, convenience, and community. Featuring mostly updated vinyl windows, new flooring throughout, a newer roof, and a new hot water tank — this home is move-in ready! Enjoy your mornings in the enclosed porch or relax in the backyard under the covered verandah, surrounded by trees for added privacy. The home includes an accessible ramp and accessible shower, and thoughtful B/I storage throughout. Outside, you'll find a large workshop or garage and onsite RV parking for a fee. The park itself offers fantastic amenities, including a clubhouse & swimming pool. Enjoy living in a friendly, quiet neighbourhood managed by a great park manager. Conveniently located close to shopping and amenities in Ladysmith. Don't miss your chance to live in this peaceful and welcoming community! Oh, and did I mention 2 pets, max 10kg each - see park rules for details. (id:61048)
Open House
This property has open houses!
11:00 am
Ends at:1:00 pm
Property Details
| MLS® Number | 1008538 |
| Property Type | Single Family |
| Neigbourhood | Ladysmith |
| Community Features | Pets Allowed, Age Restrictions |
| Features | Level Lot, Wooded Area, Other, Pie |
| Parking Space Total | 1 |
| Structure | Workshop |
Building
| Bathroom Total | 1 |
| Bedrooms Total | 2 |
| Appliances | Refrigerator, Stove, Washer, Dryer |
| Constructed Date | 1974 |
| Cooling Type | None |
| Heating Fuel | Oil |
| Heating Type | Forced Air |
| Size Interior | 738 Ft2 |
| Total Finished Area | 738 Sqft |
| Type | Manufactured Home |
Land
| Access Type | Road Access |
| Acreage | No |
| Zoning Description | Res |
| Zoning Type | Residential |
Rooms
| Level | Type | Length | Width | Dimensions |
|---|---|---|---|---|
| Main Level | Bathroom | 3-Piece | ||
| Main Level | Dining Room | 5'8 x 11'5 | ||
| Main Level | Living Room | 8'0 x 11'5 | ||
| Main Level | Kitchen | 9'2 x 8'9 | ||
| Main Level | Sunroom | 14'2 x 7'5 | ||
| Main Level | Entrance | 8'5 x 3'9 | ||
| Main Level | Primary Bedroom | 10'6 x 9'6 | ||
| Main Level | Bedroom | 9'4 x 8'1 | ||
| Other | Workshop | 21'6 x 9'4 |
https://www.realtor.ca/real-estate/28741458/52-10980-westdowne-rd-ladysmith-ladysmith
Contact Us
Contact us for more information

Mary-Anne Fasken
maryannefasken.com/
410a 1st Ave., Po Box 1300
Ladysmith, British Columbia V9G 1A9
(250) 245-2252
(250) 245-5617
www.royallepageladysmith.ca/
www.facebook.com/royallepageladysmith/




























