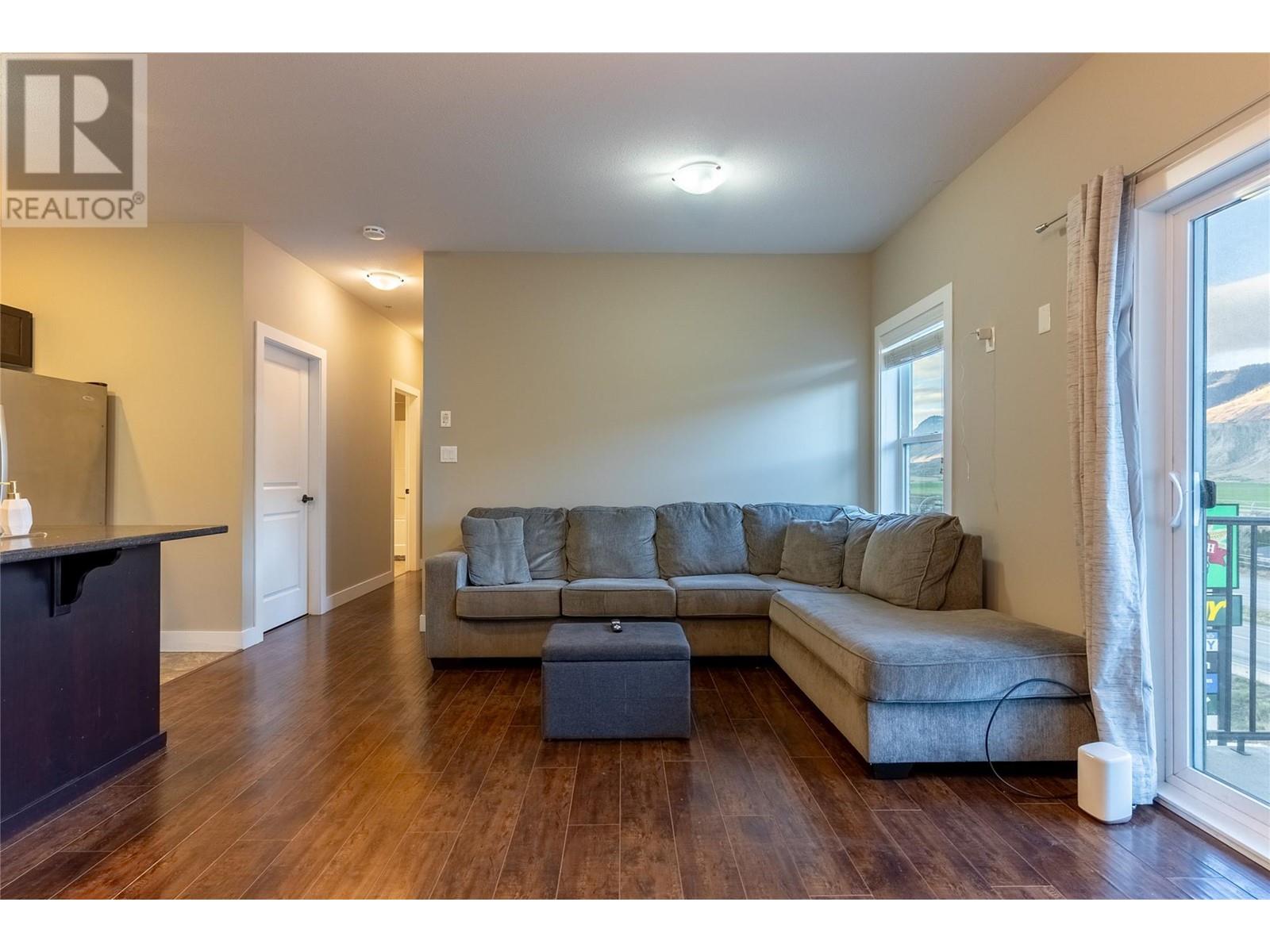5170 Dallas Drive Unit# 409 Kamloops, British Columbia V2C 0C7
$374,900Maintenance,
$310.13 Monthly
Maintenance,
$310.13 MonthlyDiscover the perfect blend of comfort and convenience in this bright, fourth floor unit at Dallas Town Centre! The open-concept design is ideal for hosting, featuring a spacious kitchen with a central island, eating bar, and stainless steel appliances. The living room opens onto a covered sundeck through sliding glass doors, perfect for enjoying your morning coffee or evening relaxation. This unit boasts two generously sized bedrooms, a full 4-piece bathroom, and a separate laundry room for added convenience. Included is one secure underground parking stall, and residents enjoy access to an on-site gym. Situated above Market Fresh Foods, a yoga studio, a hair salon, and Kipp-Mallery Pharmacy, everything you need is just steps away. Subway and Petro-Canada are also conveniently located across the lot, with Pineridge Golf Course within walking distance and Downtown Kamloops only a 10-minute drive. Whether you're downsizing or starting out, this property offers a fantastic lifestyle in a prime location. All measurements are approximate. (id:61048)
Property Details
| MLS® Number | 10328887 |
| Property Type | Single Family |
| Neigbourhood | Dallas |
| Community Name | Dallas Town Centre |
| Amenities Near By | Golf Nearby |
| Community Features | Recreational Facilities |
| Parking Space Total | 1 |
Building
| Bathroom Total | 1 |
| Bedrooms Total | 2 |
| Amenities | Recreation Centre |
| Appliances | Range, Refrigerator, Dishwasher, Washer & Dryer |
| Architectural Style | Other |
| Constructed Date | 2011 |
| Exterior Finish | Other |
| Flooring Type | Mixed Flooring |
| Heating Type | Forced Air, See Remarks |
| Roof Material | Asphalt Shingle |
| Roof Style | Unknown |
| Stories Total | 1 |
| Size Interior | 863 Ft2 |
| Type | Apartment |
| Utility Water | Municipal Water |
Parking
| Underground | 41 |
Land
| Access Type | Easy Access |
| Acreage | No |
| Land Amenities | Golf Nearby |
| Sewer | Municipal Sewage System |
| Size Total Text | Under 1 Acre |
| Zoning Type | Unknown |
Rooms
| Level | Type | Length | Width | Dimensions |
|---|---|---|---|---|
| Main Level | Laundry Room | 7'6'' x 5'0'' | ||
| Main Level | Bedroom | 11'4'' x 10'3'' | ||
| Main Level | Primary Bedroom | 10'0'' x 14'0'' | ||
| Main Level | Dining Room | 8'3'' x 10'7'' | ||
| Main Level | Living Room | 9'0'' x 10'7'' | ||
| Main Level | Kitchen | 12'0'' x 8'6'' | ||
| Main Level | 4pc Bathroom | Measurements not available |
https://www.realtor.ca/real-estate/27705848/5170-dallas-drive-unit-409-kamloops-dallas
Contact Us
Contact us for more information

Riley Peterson
258 Seymour Street
Kamloops, British Columbia V2C 2E5
(250) 374-3331
(250) 828-9544
www.remaxkamloops.ca/























