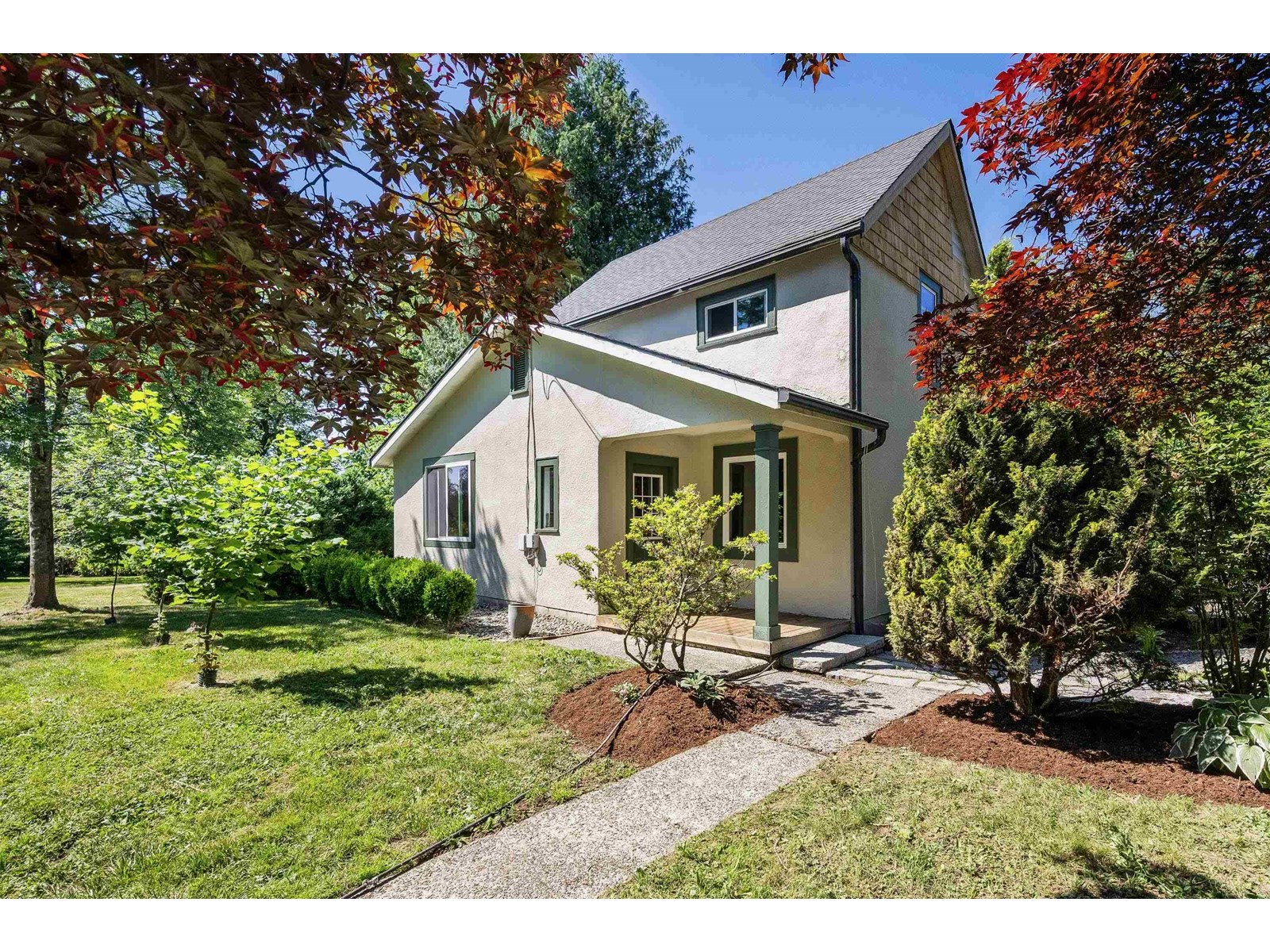51633 Yale Road, Rosedale Rosedale, British Columbia V0X 1X1
$1,174,900
Welcome to 51633 Yale Road in beautiful Rosedale, BC. This heritage-style home, built in 1900, blends classic allure with modern updates. Offering 2-3 beds, 1 bath in 1400 square feet, it sits on a 1.63-acre lot. The property features several outbuildings, including a 2-stall barn, detached garage, a workshop w/ high ceilings. A welcoming front porch, cozy living room w/ wood-burning stove, & totally renovated kitchen with ceiling-high cabinets. Primary bedroom on main floor, w/ 1-2 beds up and WI Closet. The fully fenced property offers mature fruit trees, vibrant gardens, greenhouse, raised beds, creating an idyllic retreat in Rosedale. (id:61048)
Property Details
| MLS® Number | R3014284 |
| Property Type | Single Family |
| View Type | Mountain View |
Building
| Bathroom Total | 1 |
| Bedrooms Total | 3 |
| Appliances | Refrigerator |
| Basement Type | Crawl Space |
| Constructed Date | 1900 |
| Construction Style Attachment | Detached |
| Fireplace Present | Yes |
| Fireplace Total | 1 |
| Heating Type | Forced Air |
| Stories Total | 2 |
| Size Interior | 1,411 Ft2 |
| Type | House |
Parking
| Garage | 1 |
| Open |
Land
| Acreage | Yes |
| Size Frontage | 240 Ft |
| Size Irregular | 1.63 |
| Size Total | 1.63 Ac |
| Size Total Text | 1.63 Ac |
Rooms
| Level | Type | Length | Width | Dimensions |
|---|---|---|---|---|
| Above | Bedroom 2 | 12 ft ,3 in | 9 ft ,6 in | 12 ft ,3 in x 9 ft ,6 in |
| Above | Bedroom 3 | 12 ft ,3 in | 12 ft ,4 in | 12 ft ,3 in x 12 ft ,4 in |
| Main Level | Living Room | 17 ft | 13 ft ,4 in | 17 ft x 13 ft ,4 in |
| Main Level | Dining Room | 11 ft | 9 ft ,9 in | 11 ft x 9 ft ,9 in |
| Main Level | Kitchen | 11 ft | 12 ft ,4 in | 11 ft x 12 ft ,4 in |
| Main Level | Primary Bedroom | 15 ft ,7 in | 15 ft ,3 in | 15 ft ,7 in x 15 ft ,3 in |
| Main Level | Laundry Room | 7 ft ,6 in | 6 ft ,4 in | 7 ft ,6 in x 6 ft ,4 in |
https://www.realtor.ca/real-estate/28455088/51633-yale-road-rosedale-rosedale
Contact Us
Contact us for more information

Sheryl Neetz
www.buyfraservalley.com/
www.facebook.com/sheryl.neetz
ca.linkedin.com/pub/sheryl-neetz/39/668/15b/
twitter.com/SherylNeetz
sherylrealtorextraordinaire/
202 - 2692 Clearbrook Road
Abbotsford, British Columbia V2T 2Y8
(604) 846-7355
www.creeksiderealtyltd.c21.ca/







































