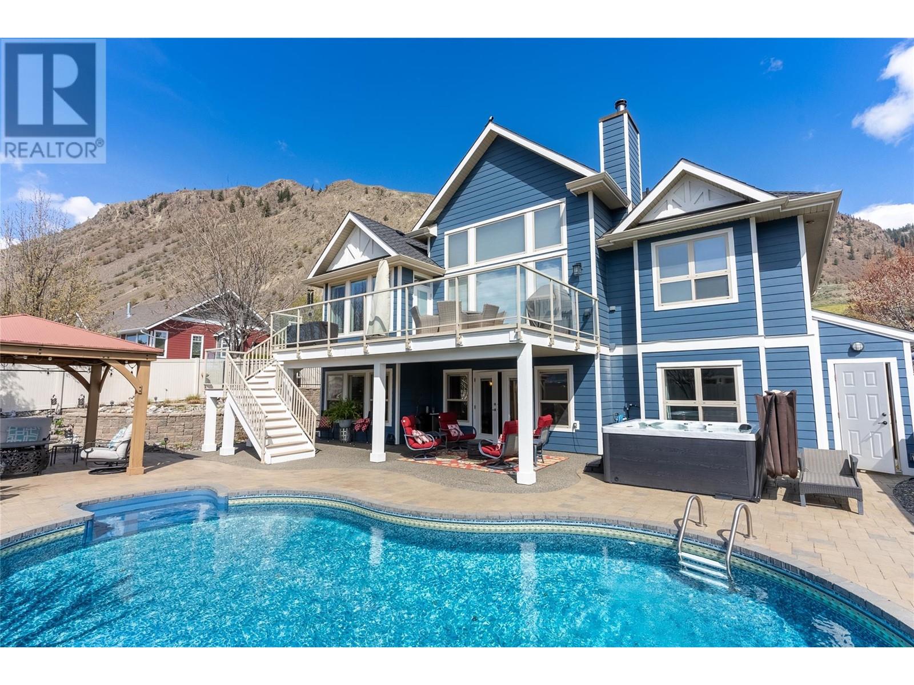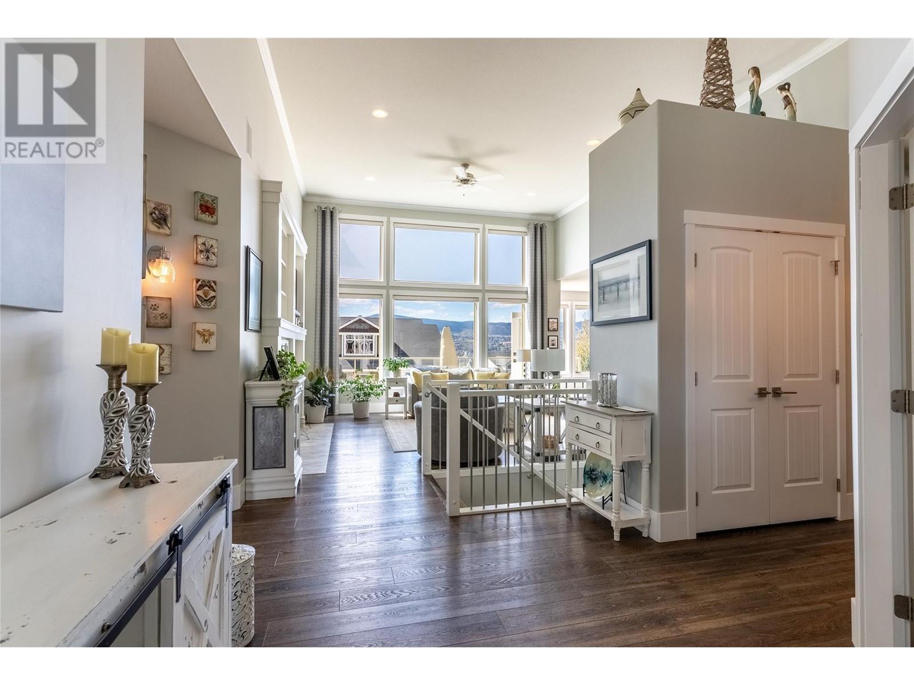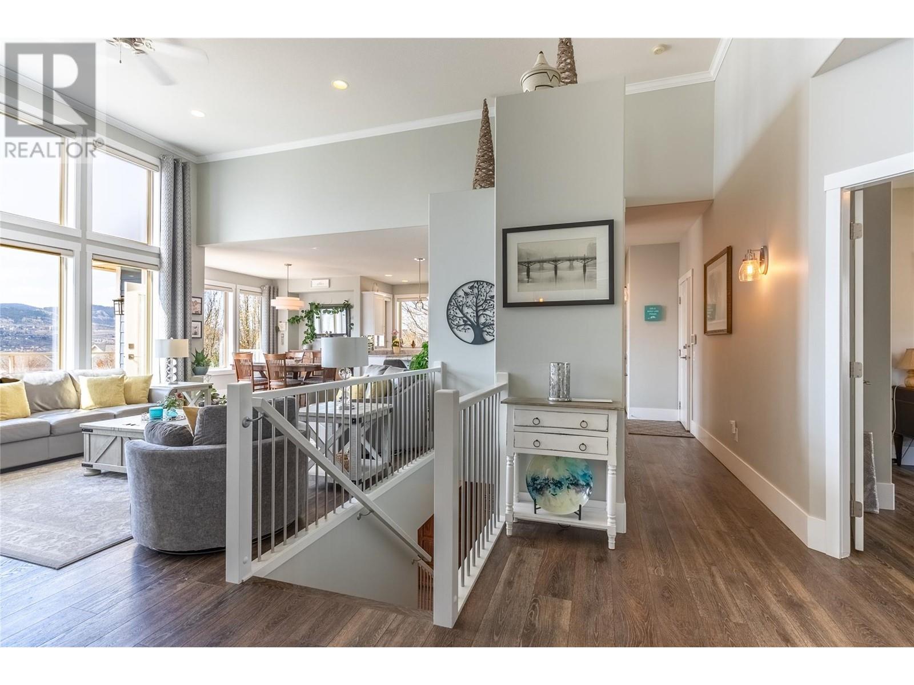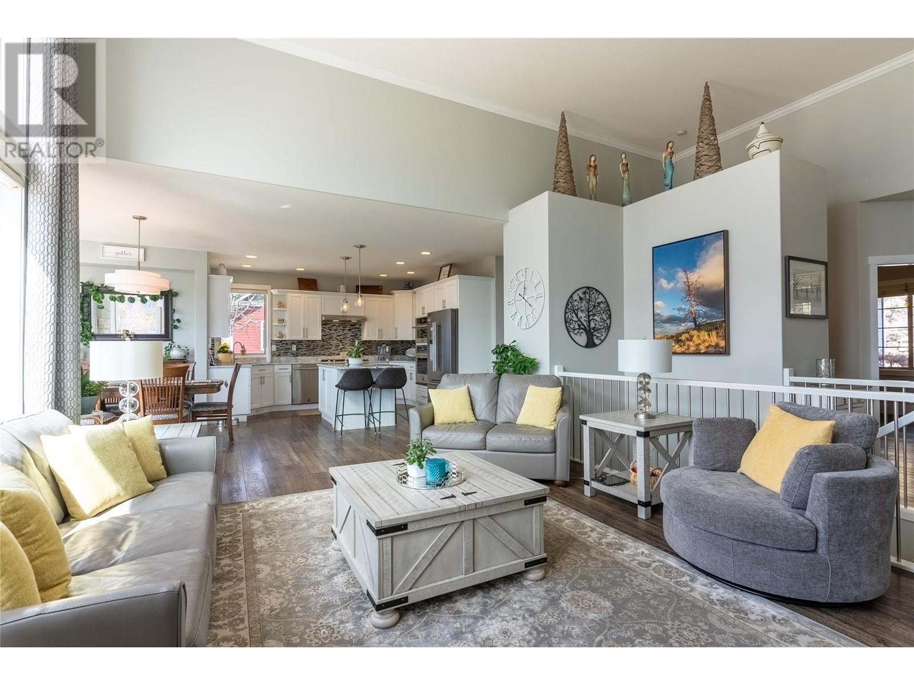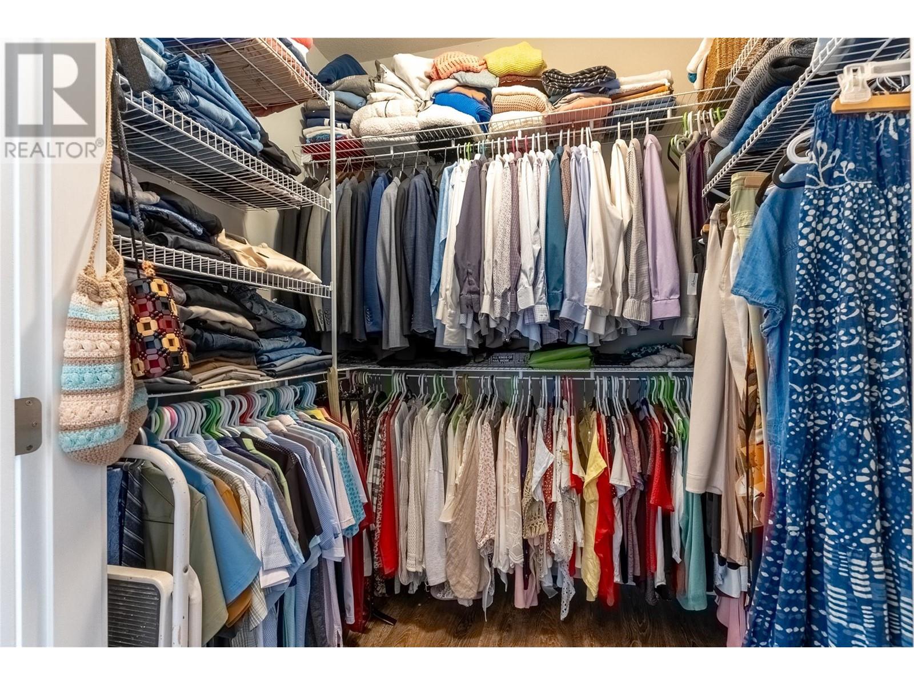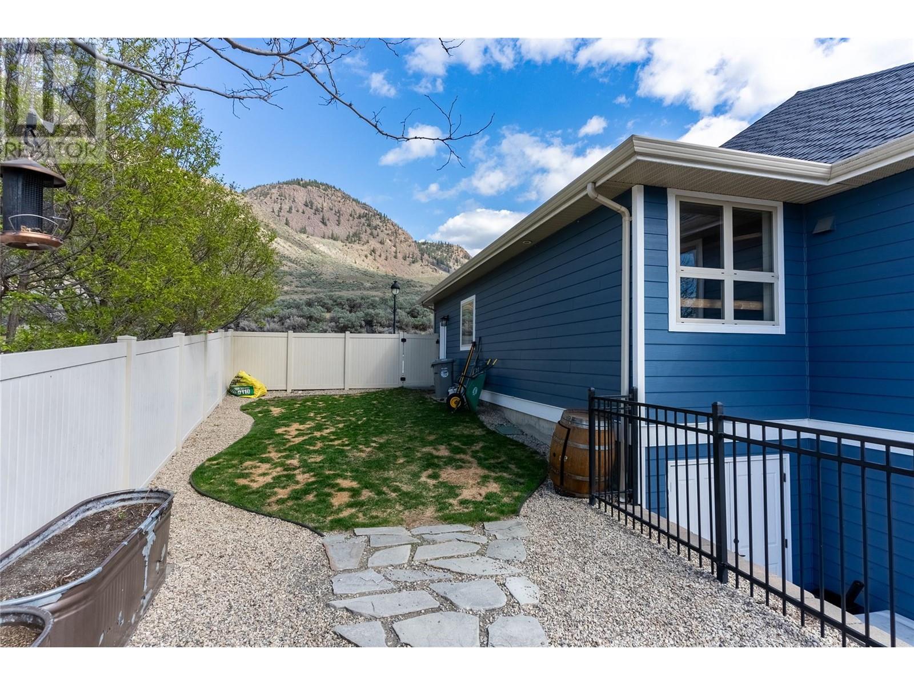516 Sun Rivers Drive W Kamloops, British Columbia V2H 1R6
$1,369,000
Welcome to this stunning custom-built 5-bedroom, 3-bathroom bungalow offering over 3,100 sq.ft. of beautifully finished living space. Perfectly positioned to capture sweeping views, this home combines timeless design with resort-style amenities. The main living area features soaring 14-foot ceilings and a rustic, certified wood-burning fireplace that anchors the room with warmth and charm. The gourmet kitchen is a chef’s dream, complete with a large island, eating nook, and high-end finishes. Retreat to the spacious primary suite, where you’ll find a luxurious 5-piece ensuite and the convenience of a private laundry room. The fully finished lower level includes three additional bedrooms, a generous family room, and plenty of space for relaxation or entertaining. Step outside to your private backyard oasis—featuring a heated, kidney-shaped in-ground pool, a soothing hot tub, and beautifully landscaped, fenced grounds. Whether you're hosting summer gatherings or enjoying a quiet evening under the stars, this outdoor space is truly exceptional. Additional highlights include a double garage with golf cart storage, geothermal heating and cooling, Low-E windows, and meticulous attention to energy efficiency. This one-of-a-kind home offers the perfect blend of luxury, comfort, and lifestyle. Don't miss your chance to make it yours—schedule your private viewing today! (id:61048)
Property Details
| MLS® Number | 10342755 |
| Property Type | Single Family |
| Neigbourhood | Sun Rivers |
| Amenities Near By | Golf Nearby, Recreation |
| Features | Central Island, Balcony |
| Parking Space Total | 2 |
| Pool Type | Inground Pool, Outdoor Pool |
Building
| Bathroom Total | 3 |
| Bedrooms Total | 5 |
| Appliances | Refrigerator, Dishwasher, Cooktop - Gas, See Remarks, Washer/dryer Stack-up, Water Softener |
| Architectural Style | Ranch |
| Constructed Date | 2004 |
| Construction Style Attachment | Detached |
| Cooling Type | Central Air Conditioning |
| Exterior Finish | Stone, Other |
| Flooring Type | Mixed Flooring |
| Half Bath Total | 1 |
| Heating Type | Forced Air, Other |
| Roof Material | Asphalt Shingle |
| Roof Style | Unknown |
| Stories Total | 2 |
| Size Interior | 3,126 Ft2 |
| Type | House |
| Utility Water | See Remarks |
Parking
| Attached Garage | 2 |
Land
| Acreage | No |
| Land Amenities | Golf Nearby, Recreation |
| Landscape Features | Landscaped |
| Sewer | Municipal Sewage System |
| Size Irregular | 0.2 |
| Size Total | 0.2 Ac|under 1 Acre |
| Size Total Text | 0.2 Ac|under 1 Acre |
| Zoning Type | Unknown |
Rooms
| Level | Type | Length | Width | Dimensions |
|---|---|---|---|---|
| Basement | Laundry Room | 12' x 10' | ||
| Basement | Family Room | 23' x 14' | ||
| Basement | Bedroom | 13' x 11' | ||
| Basement | Bedroom | 14' x 13' | ||
| Basement | Bedroom | 12' x 15' | ||
| Basement | 4pc Bathroom | Measurements not available | ||
| Main Level | Bedroom | 11' x 10' | ||
| Main Level | 2pc Bathroom | Measurements not available | ||
| Main Level | Laundry Room | 3' x 3' | ||
| Main Level | 5pc Ensuite Bath | Measurements not available | ||
| Main Level | Primary Bedroom | 14' x 13' | ||
| Main Level | Kitchen | 14' x 11' | ||
| Main Level | Dining Room | 12' x 11' | ||
| Main Level | Living Room | 17' x 14' | ||
| Main Level | Foyer | 9' x 8' |
https://www.realtor.ca/real-estate/28166849/516-sun-rivers-drive-w-kamloops-sun-rivers
Contact Us
Contact us for more information

Connor Shelton
Personal Real Estate Corporation
258 Seymour Street
Kamloops, British Columbia V2C 2E5
(250) 374-3331
(250) 828-9544
www.remaxkamloops.ca/

