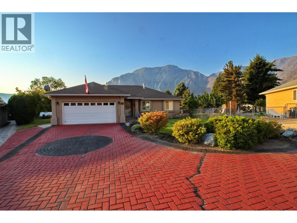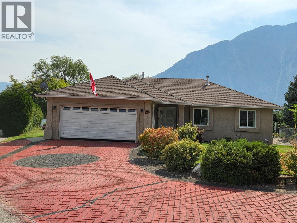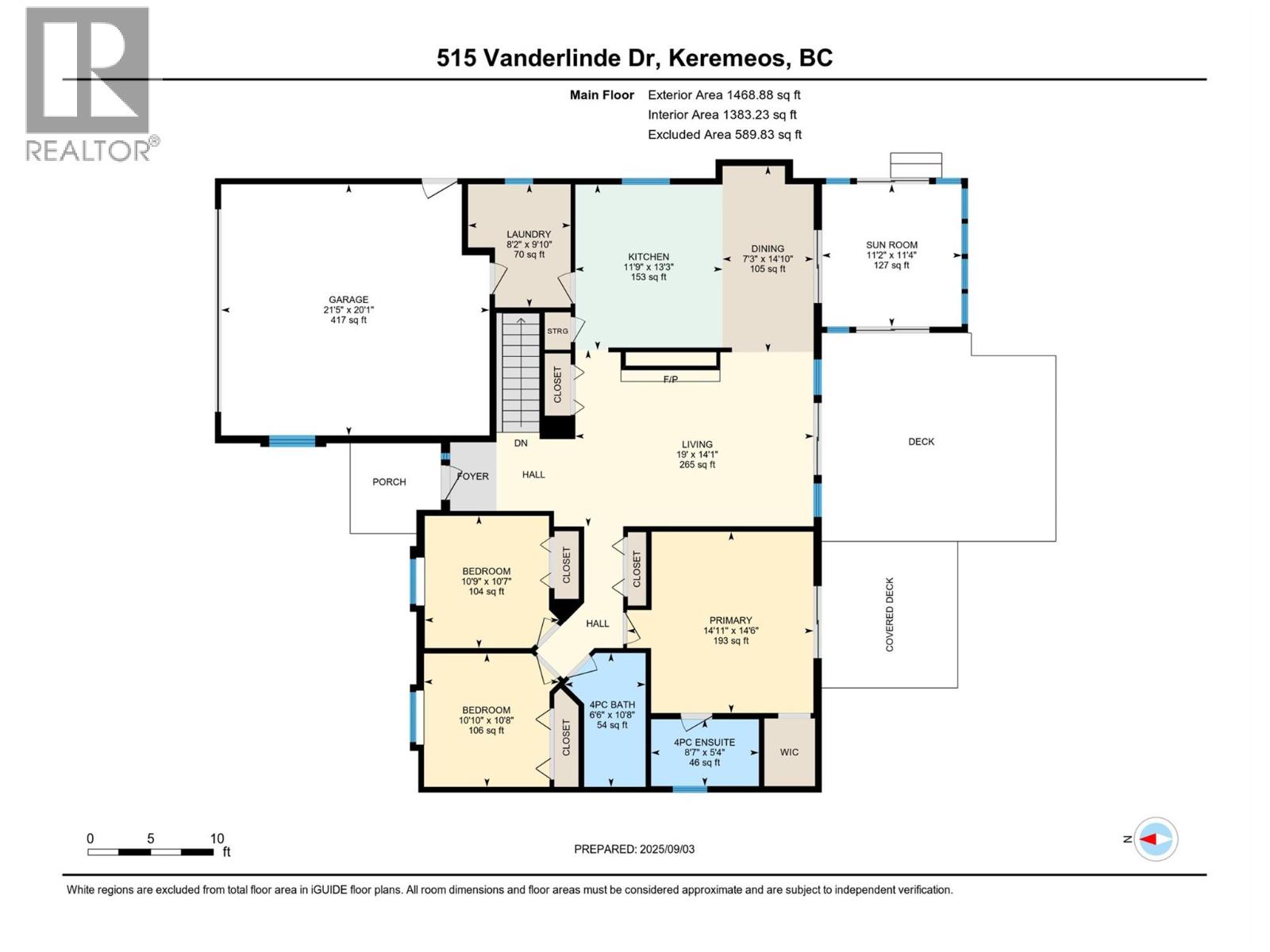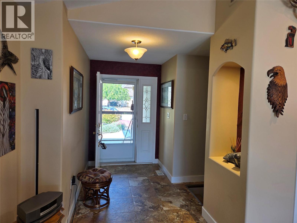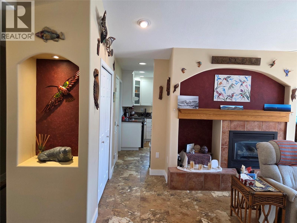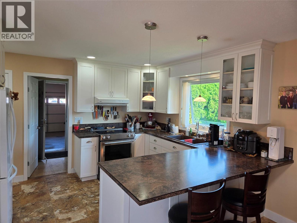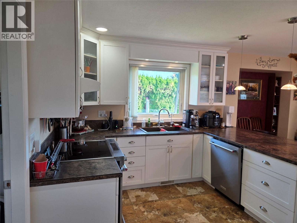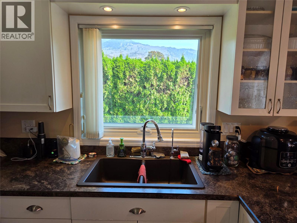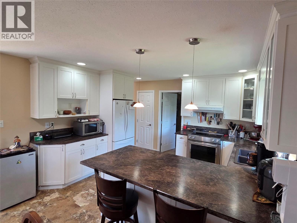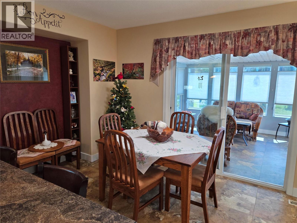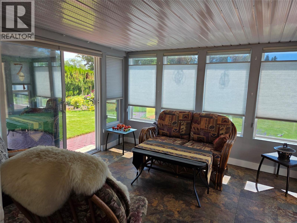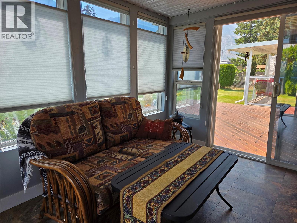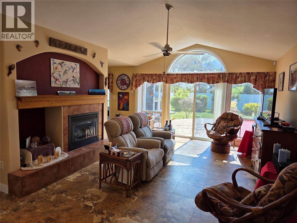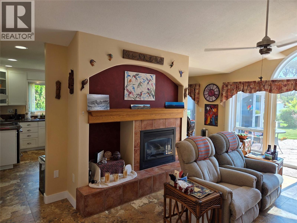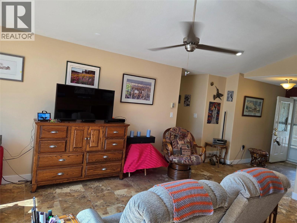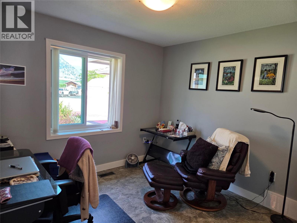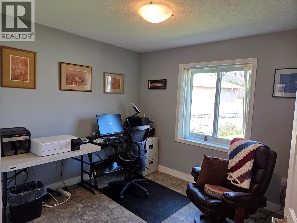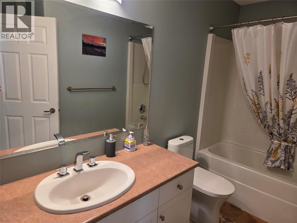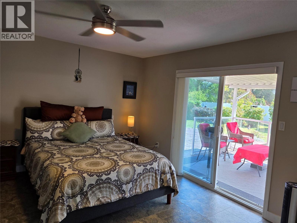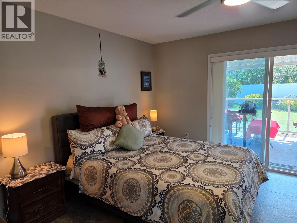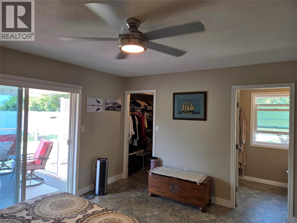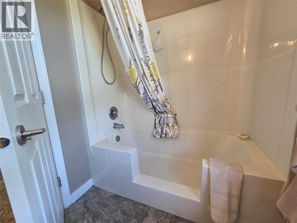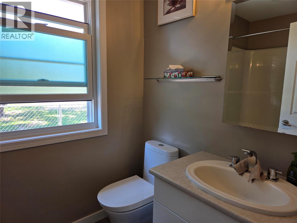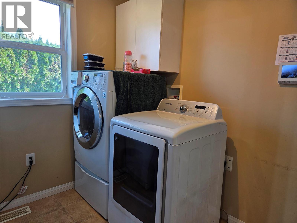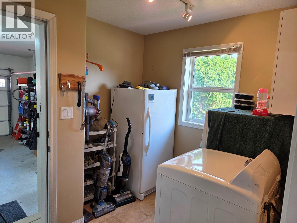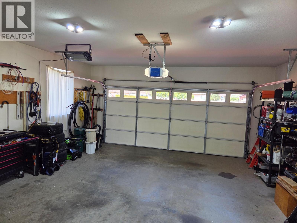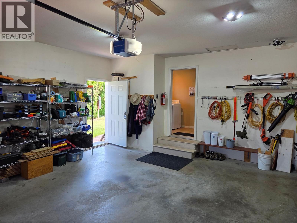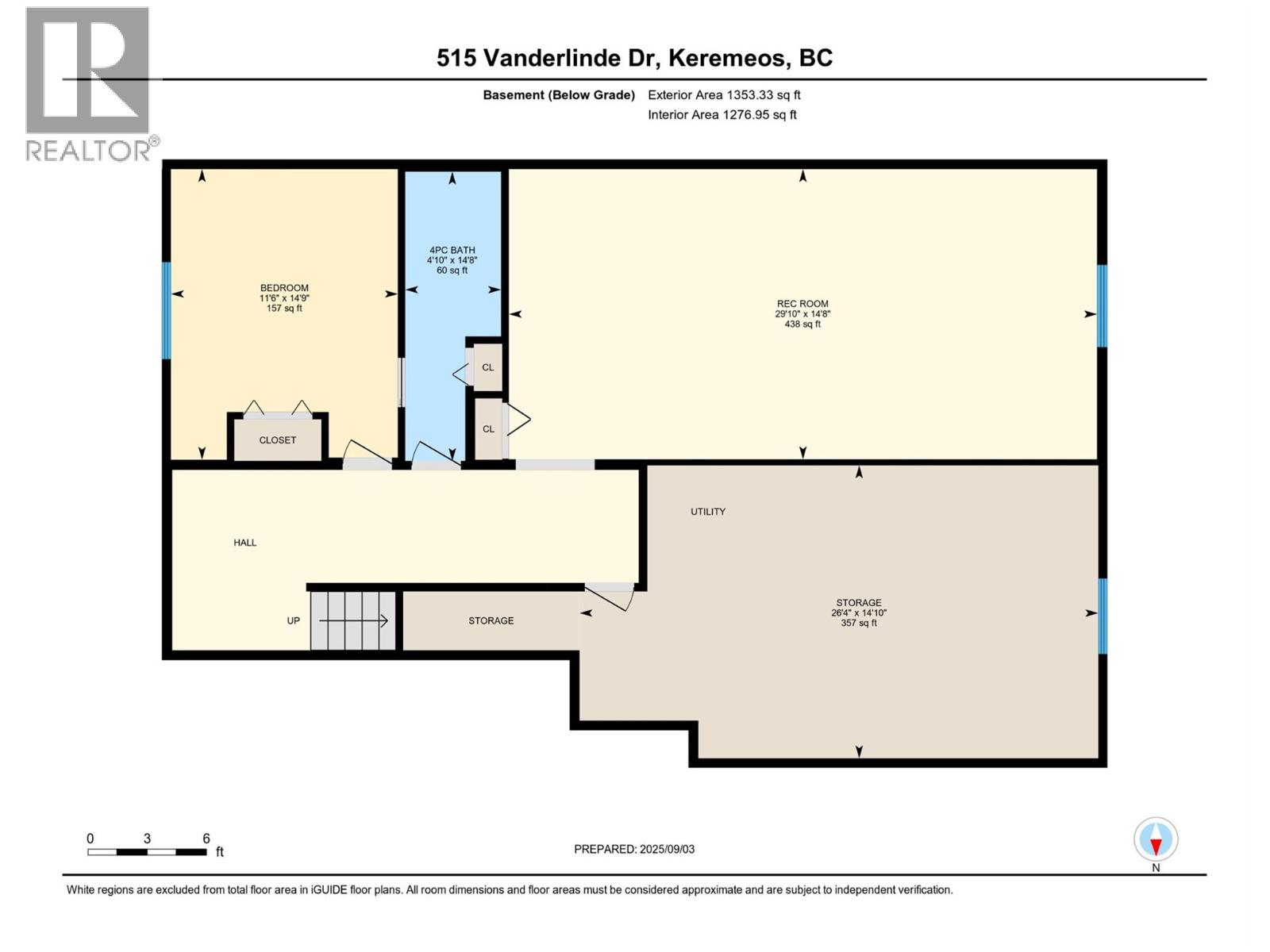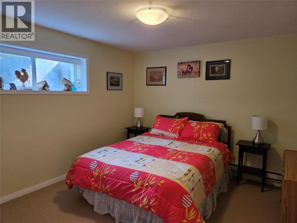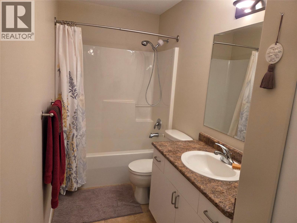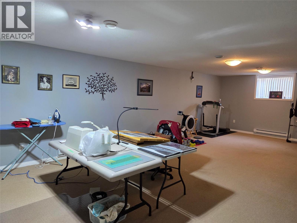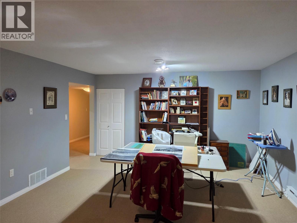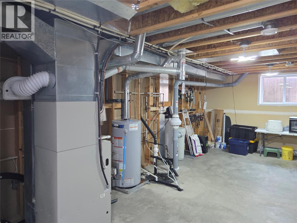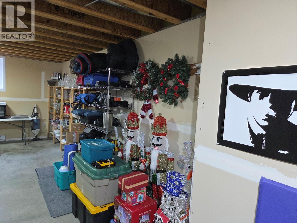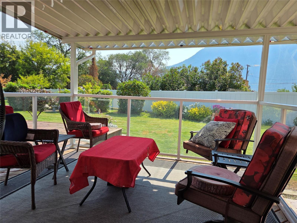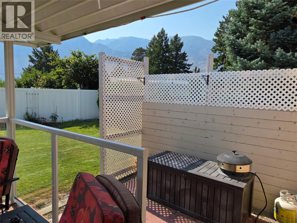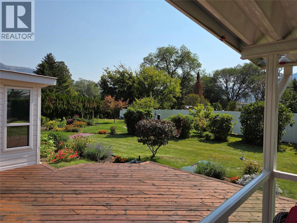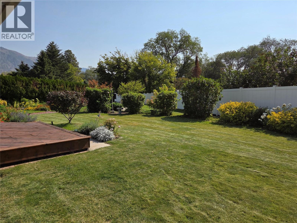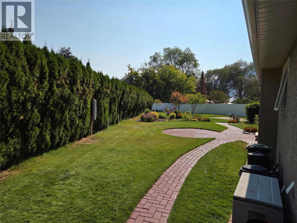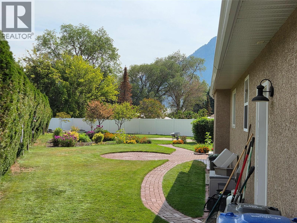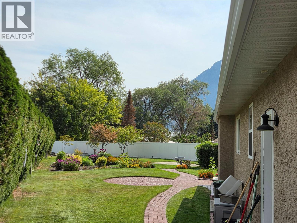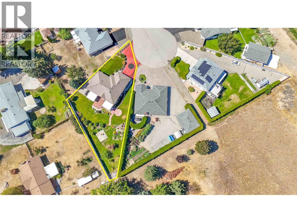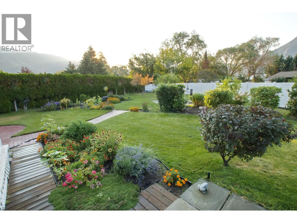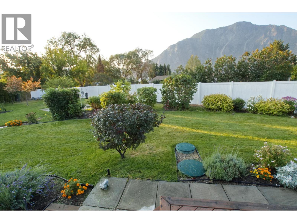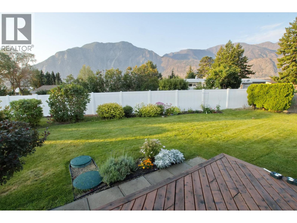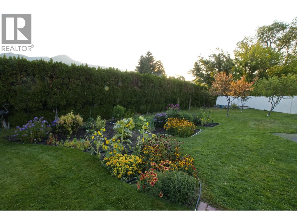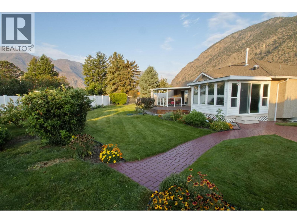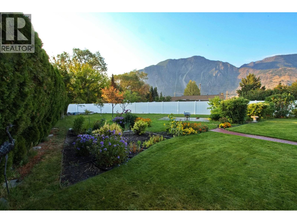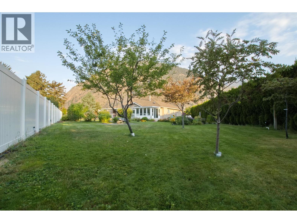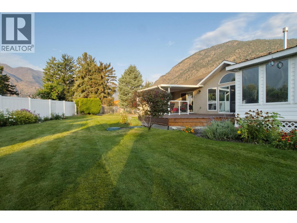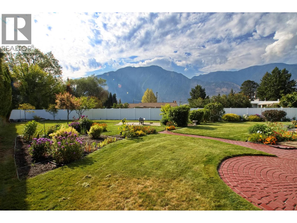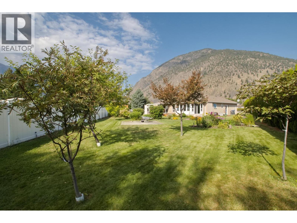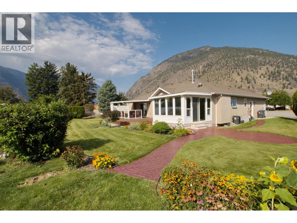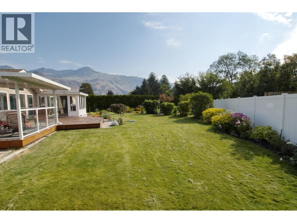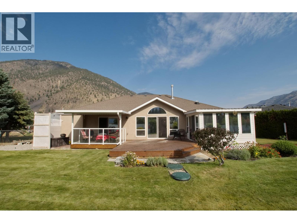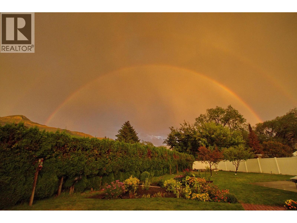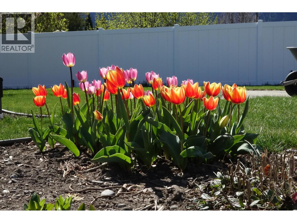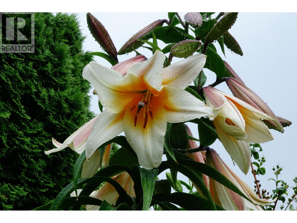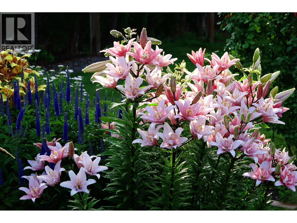Presented by Robert J. Iio Personal Real Estate Corporation — Team 110 RE/MAX Real Estate (Kamloops).
515 Vanderlinde Drive Keremeos, British Columbia V0X 1N2
$817,000
Large corner lot in a great neighborhood by the School with a Park Like setting on the Keremeos Bench! Over 2,800 square foot rancher with finished basement, natural gas heat, central air, 4 bedroom and 3 full bathrooms. 2001 home with most things updated or replaced, HWT, CO2 water softener and filter, appliances, paint, radon mitigation system, telus fiber, and back deck. The home is truly move in ready and easy to show with a bit of notice. Great family home with lots of room, or great for active retirement! (id:61048)
Property Details
| MLS® Number | 10361472 |
| Property Type | Single Family |
| Neigbourhood | Keremeos |
| Amenities Near By | Schools, Shopping |
| Features | Cul-de-sac, Level Lot, Private Setting, Irregular Lot Size |
| Parking Space Total | 6 |
| Road Type | Cul De Sac |
| View Type | Mountain View, Valley View |
Building
| Bathroom Total | 3 |
| Bedrooms Total | 4 |
| Appliances | Refrigerator, Dishwasher, Dryer, Oven, Washer |
| Architectural Style | Ranch |
| Constructed Date | 2001 |
| Construction Style Attachment | Detached |
| Cooling Type | Central Air Conditioning |
| Exterior Finish | Stucco |
| Fire Protection | Smoke Detector Only |
| Fireplace Fuel | Gas |
| Fireplace Present | Yes |
| Fireplace Total | 1 |
| Fireplace Type | Unknown |
| Flooring Type | Mixed Flooring |
| Heating Type | Forced Air, See Remarks |
| Roof Material | Asphalt Shingle |
| Roof Style | Unknown |
| Stories Total | 1 |
| Size Interior | 2,900 Ft2 |
| Type | House |
| Utility Water | Irrigation District |
Parking
| Attached Garage | 2 |
Land
| Access Type | Easy Access |
| Acreage | No |
| Fence Type | Fence |
| Land Amenities | Schools, Shopping |
| Landscape Features | Landscaped, Level |
| Size Irregular | 0.29 |
| Size Total | 0.29 Ac|under 1 Acre |
| Size Total Text | 0.29 Ac|under 1 Acre |
Rooms
| Level | Type | Length | Width | Dimensions |
|---|---|---|---|---|
| Basement | Utility Room | 14'7'' x 26' | ||
| Basement | Recreation Room | 14'7'' x 29'9'' | ||
| Basement | 4pc Bathroom | 5' x 8'4'' | ||
| Basement | Bedroom | 11'5'' x 12' | ||
| Main Level | 3pc Ensuite Bath | 5'5'' x 8'5'' | ||
| Main Level | Other | 5'5'' x 5'7'' | ||
| Main Level | Living Room | 14' x 18'10'' | ||
| Main Level | Kitchen | 12' x 12'6'' | ||
| Main Level | Dining Room | 8' x 12' | ||
| Main Level | Sunroom | 11' x 12' | ||
| Main Level | 4pc Bathroom | 10'3'' x 4'9'' | ||
| Main Level | Laundry Room | 6' x 9'9'' | ||
| Main Level | Bedroom | 9'9'' x 10'7'' | ||
| Main Level | Bedroom | 10' x 10'5'' | ||
| Main Level | Primary Bedroom | 14' x 14'4'' | ||
| Main Level | Foyer | 6' x 6' |
https://www.realtor.ca/real-estate/28802881/515-vanderlinde-drive-keremeos-keremeos
Contact Us
Contact us for more information
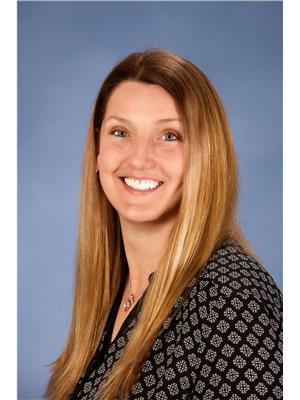
Tuesday Mcdonald
638 Seventh Avenue
Keremeos, British Columbia V0X 1N0
(250) 493-2244
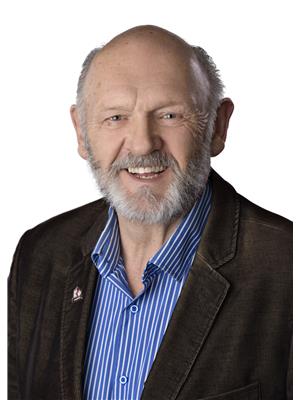
Greg Mcdonald
638 Seventh Avenue
Keremeos, British Columbia V0X 1N0
(250) 493-2244
