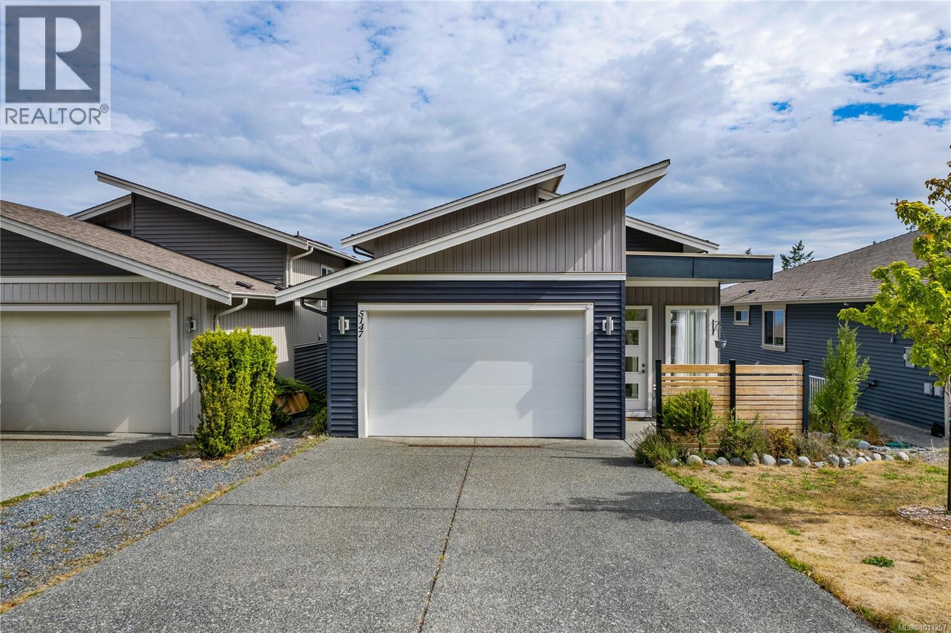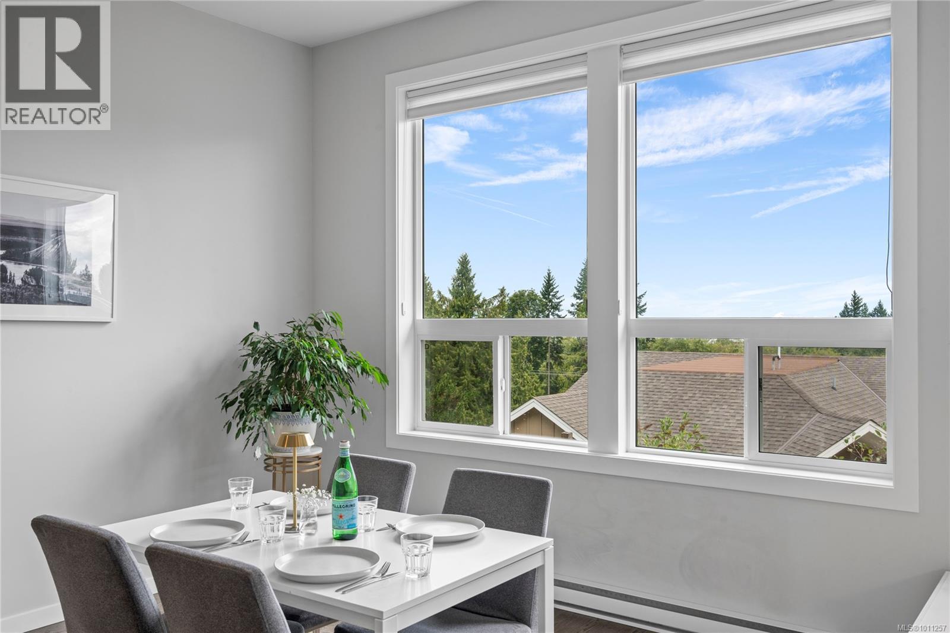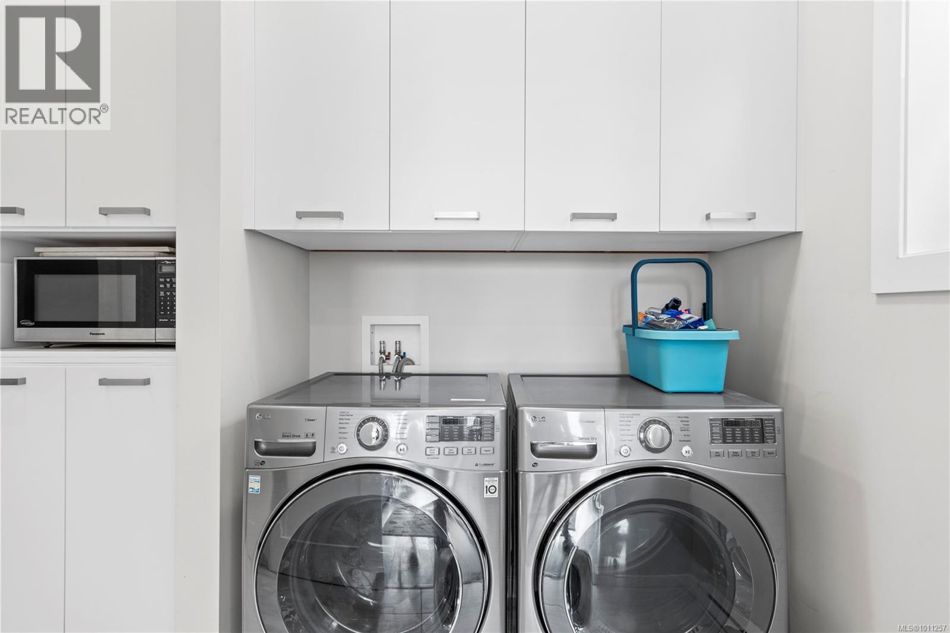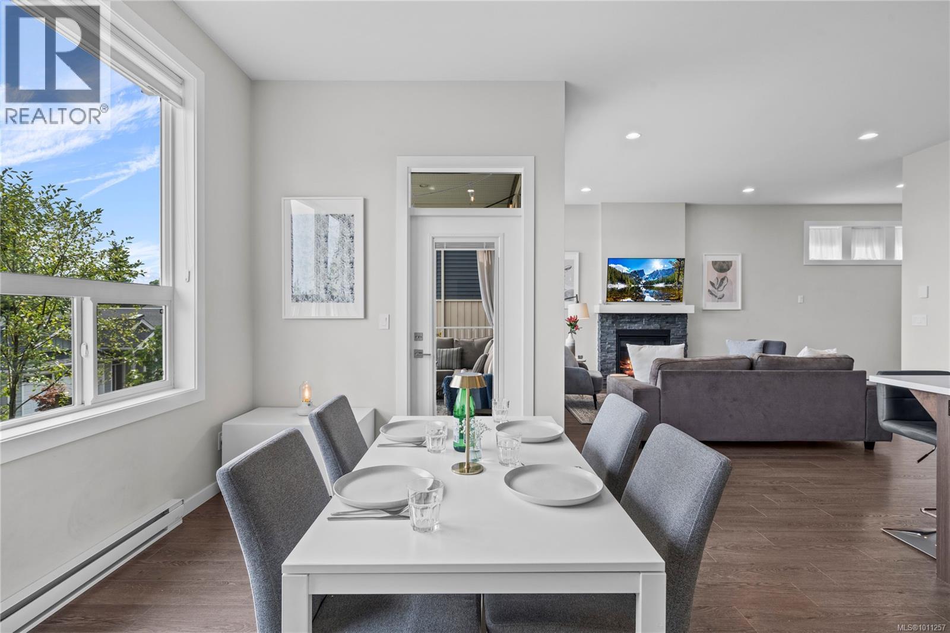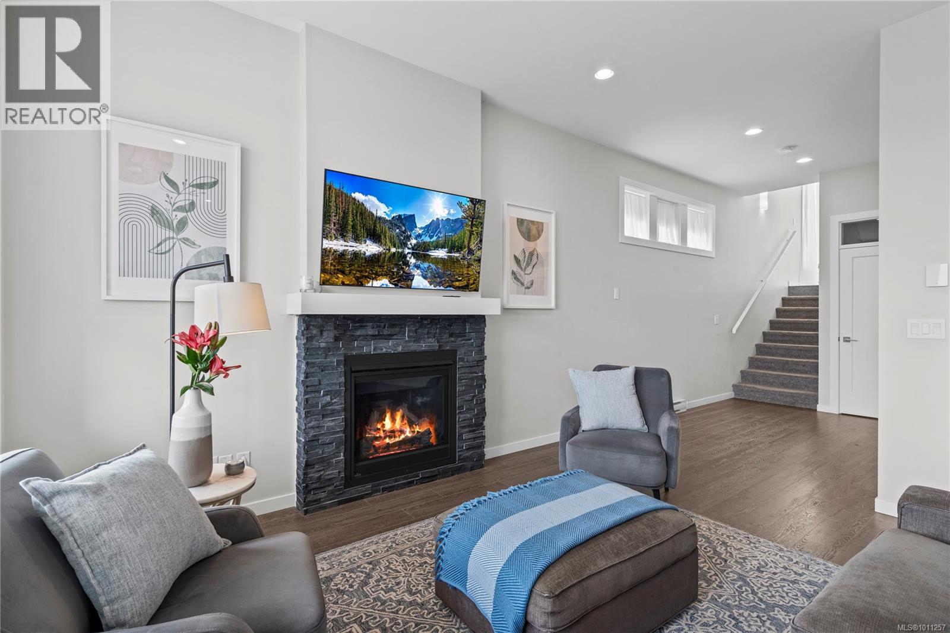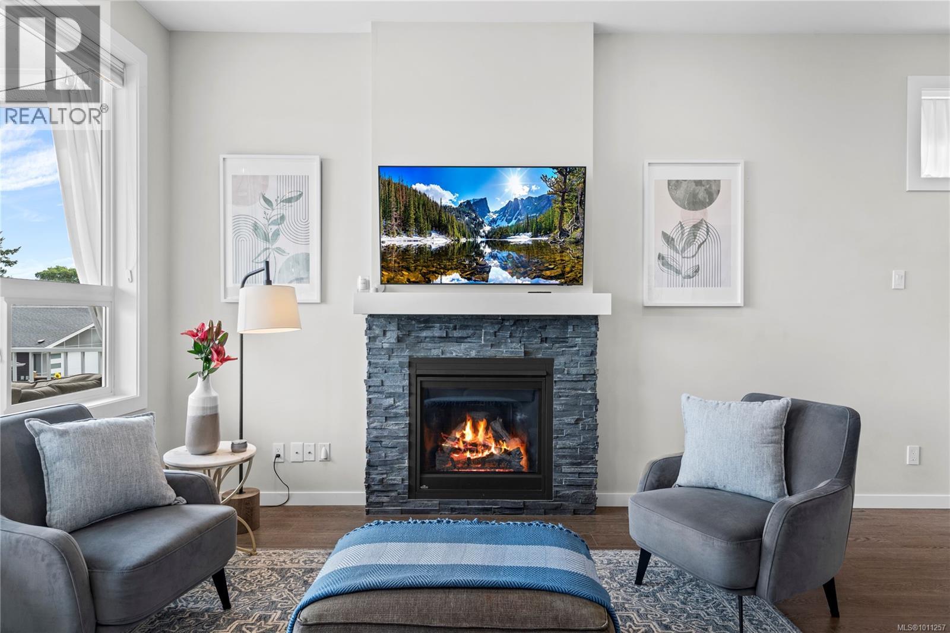5147 Dunn Pl Nanaimo, British Columbia V9T 6S9
$925,000
Welcome to 5147 Dunn Place — a stunning Westcoast Contemporary home in sought-after North Nanaimo. This beautifully designed two-level residence by Windley Contracting offers breathtaking ocean views from the living room, dining room and deck as well as a thoughtful, functional layout. The home features 3 bedrooms plus a den, 3 bathrooms, and quality finishes throughout. Highlights include 10-ft ceilings on the main level, a natural gas stove and fireplace, and an open-concept living area ideal for both family life and entertaining. Off the kitchen, a covered sundeck provides the perfect spot to enjoy your morning coffee while overlooking the low-maintenance, fully fenced yard. Located on a quiet, family-oriented street, this property is just a short drive to Woodgrove Centre, schools, and the amenities of North Nanaimo. Outdoor enthusiasts will appreciate being close to Neck Point Park and Piper’s Lagoon. Best of all—no strata fees. (id:61048)
Property Details
| MLS® Number | 1011257 |
| Property Type | Single Family |
| Neigbourhood | North Nanaimo |
| Community Features | Pets Allowed, Family Oriented |
| Features | Other |
| Parking Space Total | 2 |
| Plan | Eps3539 |
| Structure | Patio(s) |
| View Type | Mountain View, Ocean View |
Building
| Bathroom Total | 3 |
| Bedrooms Total | 3 |
| Architectural Style | Contemporary, Westcoast |
| Constructed Date | 2016 |
| Cooling Type | None |
| Fireplace Present | Yes |
| Fireplace Total | 1 |
| Heating Fuel | Electric |
| Heating Type | Baseboard Heaters |
| Size Interior | 1,974 Ft2 |
| Total Finished Area | 1974 Sqft |
| Type | House |
Land
| Acreage | No |
| Size Irregular | 3965 |
| Size Total | 3965 Sqft |
| Size Total Text | 3965 Sqft |
| Zoning Description | R10 |
| Zoning Type | Residential |
Rooms
| Level | Type | Length | Width | Dimensions |
|---|---|---|---|---|
| Second Level | Patio | 9 ft | 13 ft | 9 ft x 13 ft |
| Second Level | Ensuite | 4-Piece | ||
| Second Level | Primary Bedroom | 13'1 x 13'5 | ||
| Second Level | Bedroom | 10'6 x 11'8 | ||
| Second Level | Bathroom | 4-Piece | ||
| Second Level | Bedroom | 10'6 x 11'3 | ||
| Second Level | Recreation Room | 12'6 x 8'10 | ||
| Second Level | Entrance | 8'5 x 6'6 | ||
| Main Level | Living Room | 16'5 x 13'11 | ||
| Main Level | Dining Room | 13'1 x 11'5 | ||
| Main Level | Kitchen | 9'7 x 14'6 | ||
| Main Level | Bathroom | 2-Piece | ||
| Main Level | Laundry Room | 10'7 x 6'4 | ||
| Main Level | Recreation Room | 7'10 x 8'11 |
https://www.realtor.ca/real-estate/28760731/5147-dunn-pl-nanaimo-north-nanaimo
Contact Us
Contact us for more information

Jennifer Galloway
Personal Real Estate Corporation
www.ohsgalloway.ca/
Box 1360-679 Memorial
Qualicum Beach, British Columbia V9K 1T4
(250) 752-6926
(800) 224-5906
(250) 752-2133
www.islandsbesthomes.com/

Rob Ohs
Personal Real Estate Corporation
www.ohsgalloway.ca/
Box 1360-679 Memorial
Qualicum Beach, British Columbia V9K 1T4
(250) 752-6926
(800) 224-5906
(250) 752-2133
www.islandsbesthomes.com/
