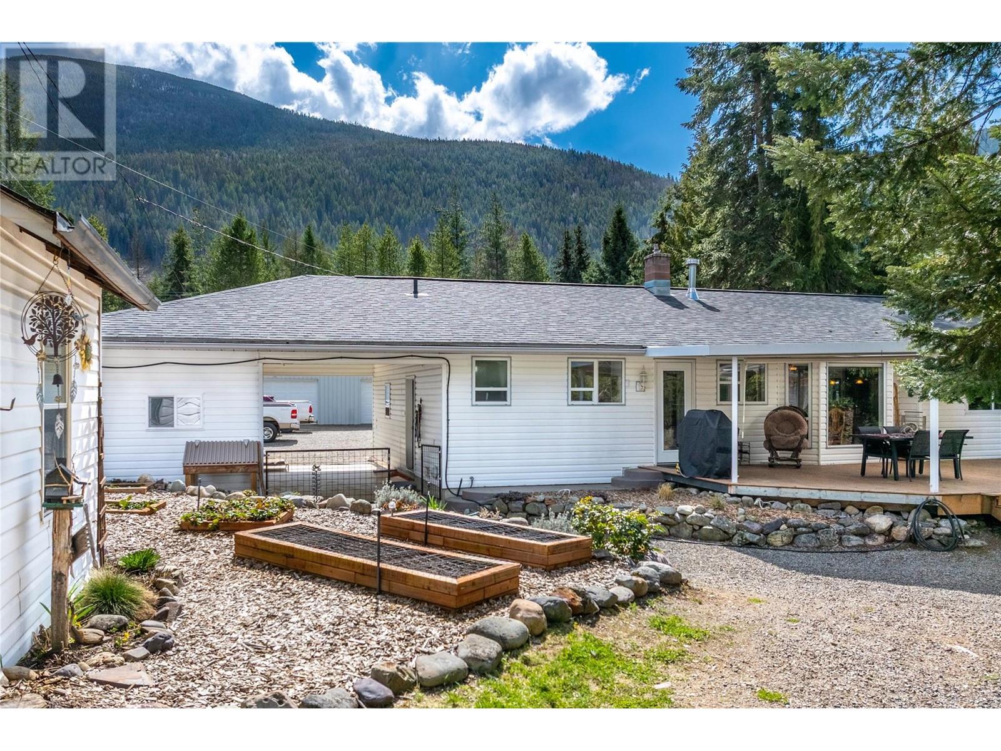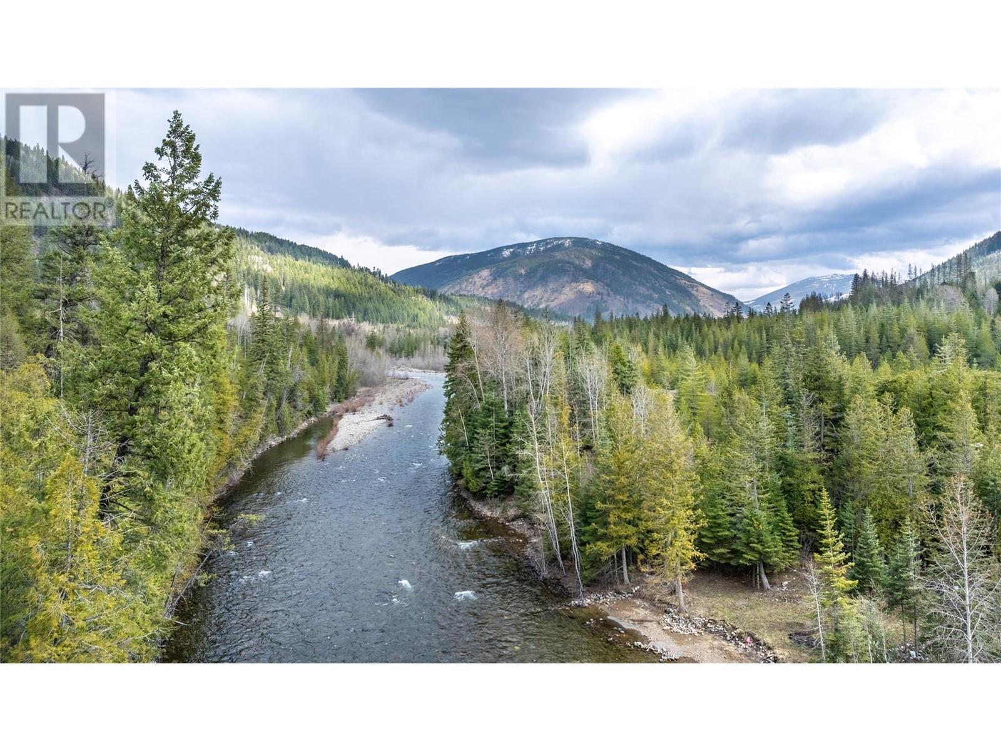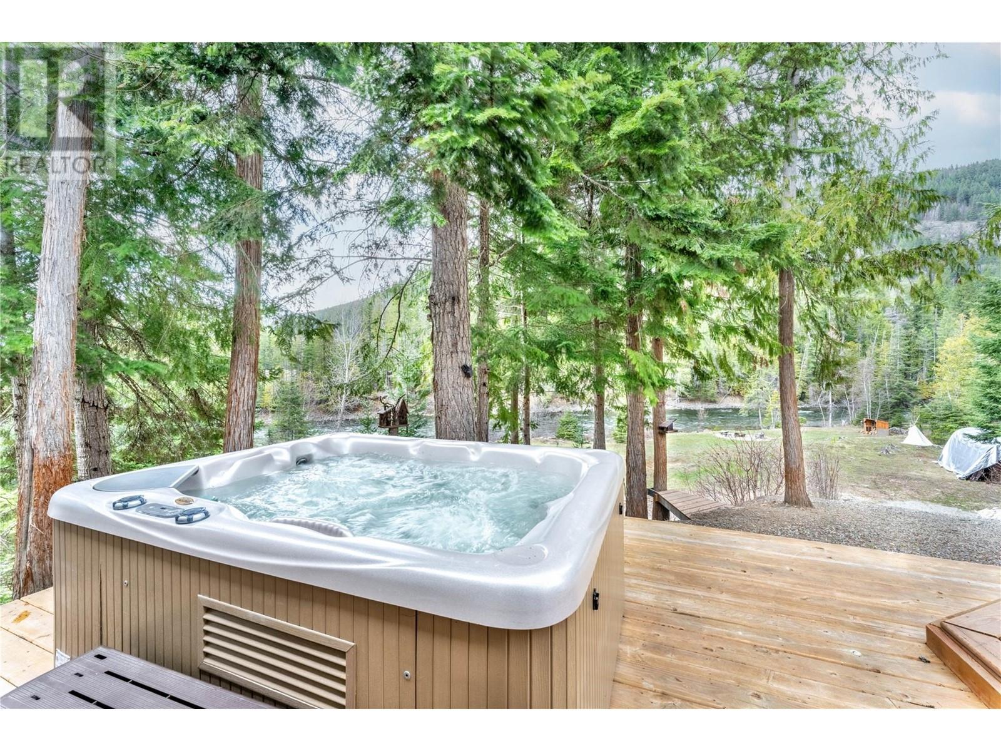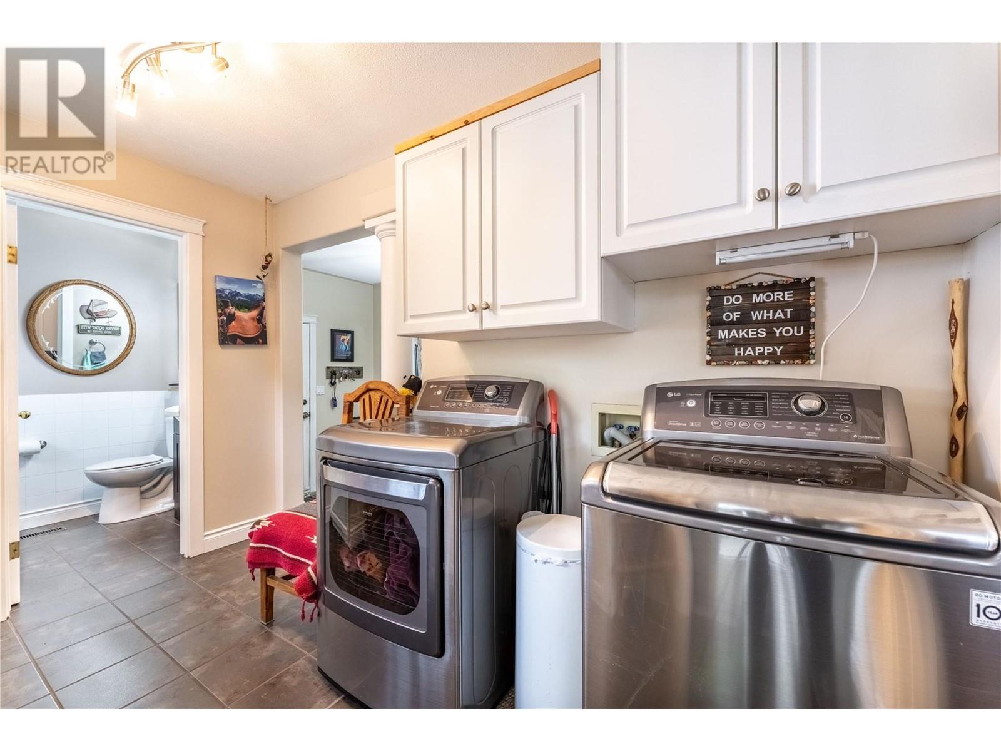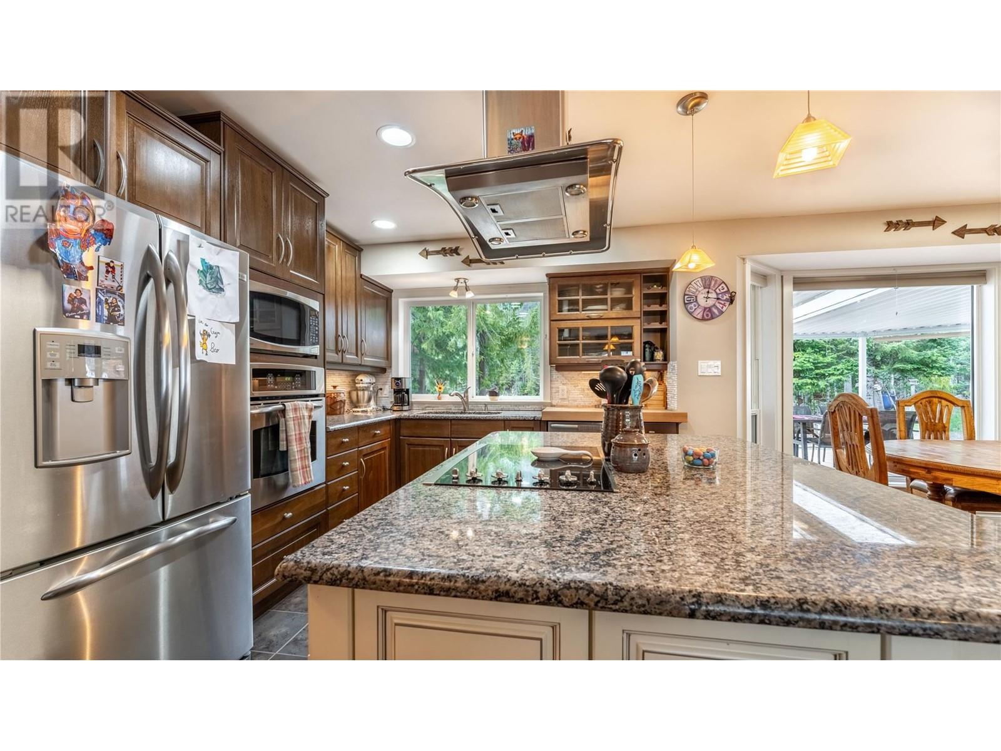5134 Thompson Road Kitchener, British Columbia V0B 1W2
$899,000
This beautiful Riverfront home features 4 bedrooms and 2 bathrooms, open concept high-end kitchen with granite and a large island, River views out the windows and off the new covered deck. Private .96 of an acre lot with a Dream super shop! Underground sprinklers, fruit trees and berries, raised garden beds, give you a easy maintenance yard and home. Also includes a full serviced RV parking spot. Fenced yard, River frontage that provides the perfect family gathering spot. only 10 mins from down town Creston this home is Awesome call your REALTOR today!! (id:61048)
Property Details
| MLS® Number | 10344250 |
| Property Type | Single Family |
| Neigbourhood | Arrow Creek to Yahk |
| Community Features | Rural Setting |
| Features | Cul-de-sac, Central Island, Balcony |
| Parking Space Total | 5 |
| Road Type | Cul De Sac |
| View Type | River View, Mountain View |
| Water Front Type | Waterfront On River |
Building
| Bathroom Total | 2 |
| Bedrooms Total | 4 |
| Architectural Style | Ranch |
| Basement Type | Crawl Space |
| Constructed Date | 1996 |
| Construction Style Attachment | Detached |
| Exterior Finish | Vinyl Siding |
| Fireplace Fuel | Pellet |
| Fireplace Present | Yes |
| Fireplace Type | Stove |
| Flooring Type | Laminate, Mixed Flooring, Tile |
| Heating Fuel | Electric |
| Heating Type | Forced Air, See Remarks |
| Roof Material | Asphalt Shingle |
| Roof Style | Unknown |
| Stories Total | 1 |
| Size Interior | 1,836 Ft2 |
| Type | House |
| Utility Water | Well |
Parking
| See Remarks | |
| Attached Garage | 5 |
| Detached Garage | 5 |
| Heated Garage | |
| Oversize | |
| R V | 1 |
Land
| Access Type | Easy Access |
| Acreage | No |
| Landscape Features | Landscaped, Underground Sprinkler |
| Sewer | Septic Tank |
| Size Irregular | 0.96 |
| Size Total | 0.96 Ac|under 1 Acre |
| Size Total Text | 0.96 Ac|under 1 Acre |
| Zoning Type | Unknown |
Rooms
| Level | Type | Length | Width | Dimensions |
|---|---|---|---|---|
| Main Level | Laundry Room | 11'6'' x 6'10'' | ||
| Main Level | 4pc Bathroom | Measurements not available | ||
| Main Level | Foyer | 12'7'' x 6'10'' | ||
| Main Level | Bedroom | 10'7'' x 12'8'' | ||
| Main Level | Bedroom | 12'7'' x 10'11'' | ||
| Main Level | Bedroom | 9'8'' x 9'10'' | ||
| Main Level | 4pc Ensuite Bath | Measurements not available | ||
| Main Level | Primary Bedroom | 10'11'' x 21'0'' | ||
| Main Level | Living Room | 11'9'' x 18'0'' | ||
| Main Level | Dining Room | 15'10'' x 9'7'' | ||
| Main Level | Kitchen | 9'10'' x 7'7'' |
https://www.realtor.ca/real-estate/28192783/5134-thompson-road-kitchener-arrow-creek-to-yahk
Contact Us
Contact us for more information
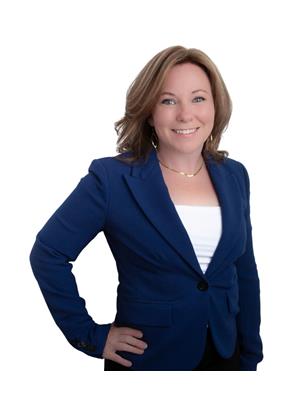
Sara Malyk
www.facebook.com/Saramalykcreston
#6-1000 Northwest Blvd.,
Creston, British Columbia V0B 1G6
(250) 435-0071
www.malykrealty.com/


















