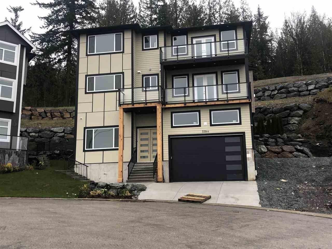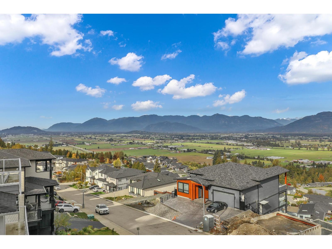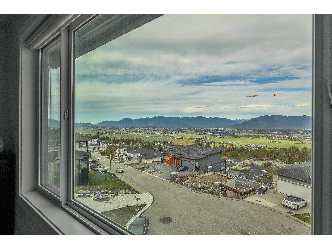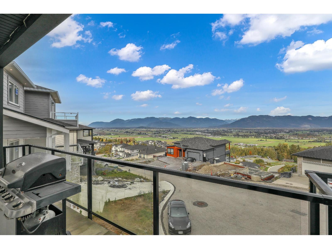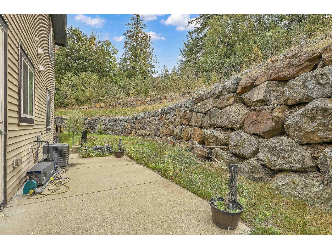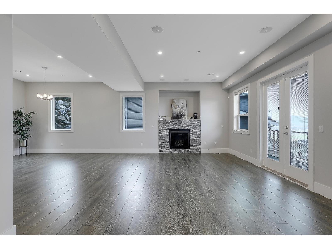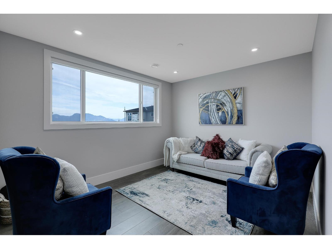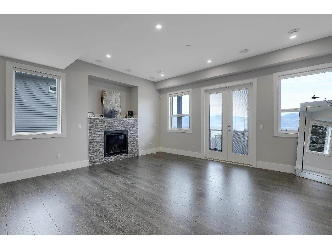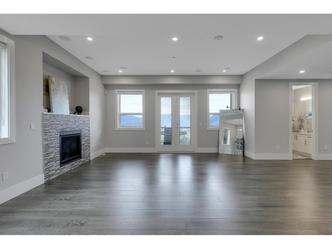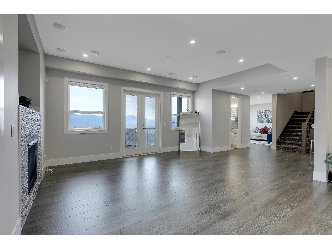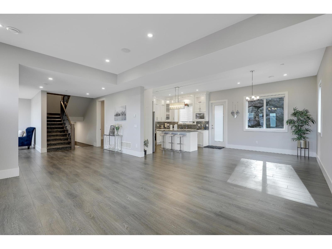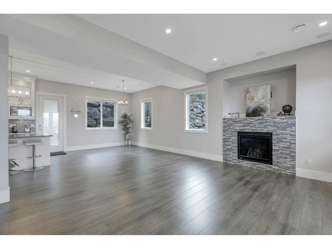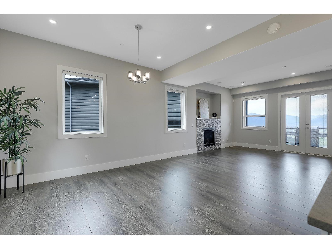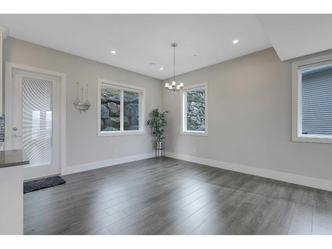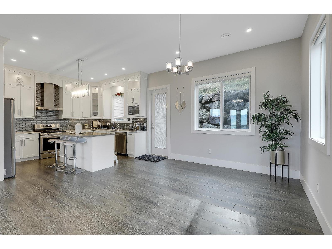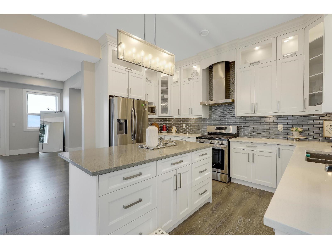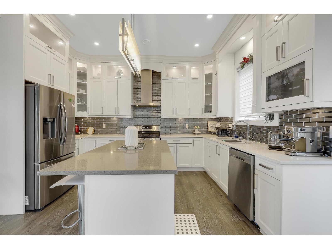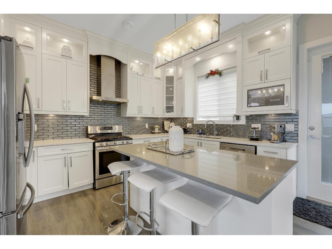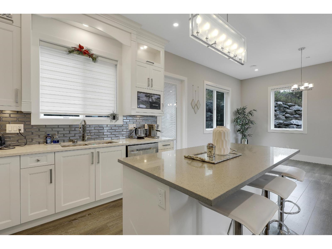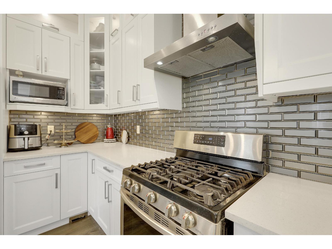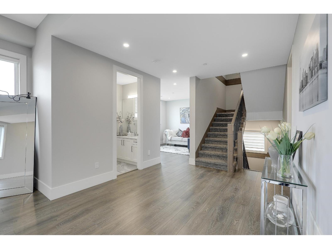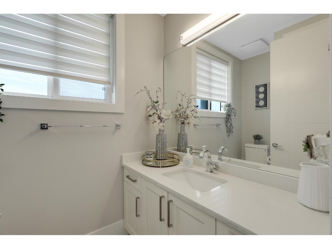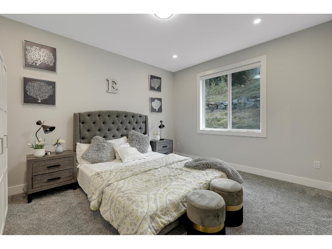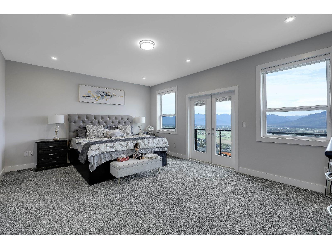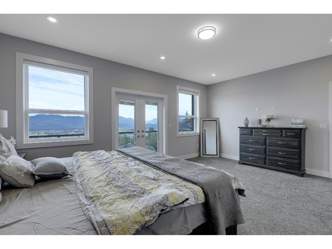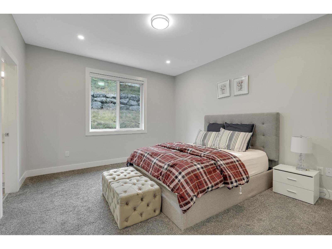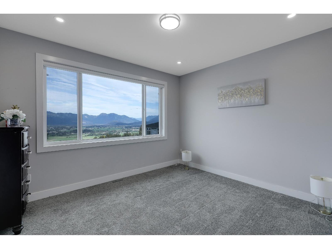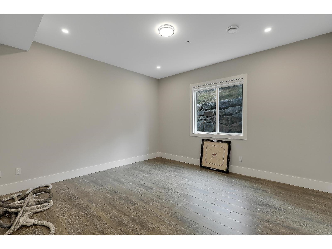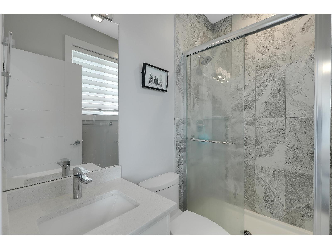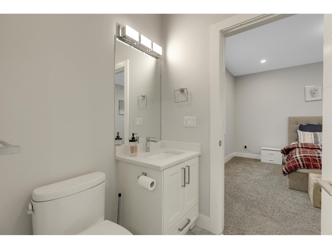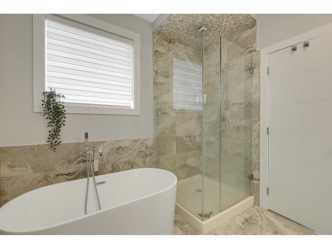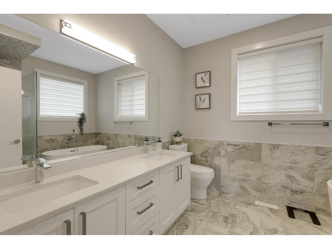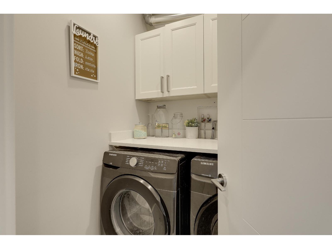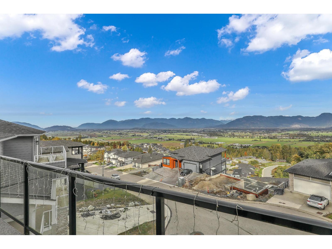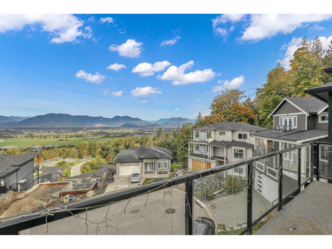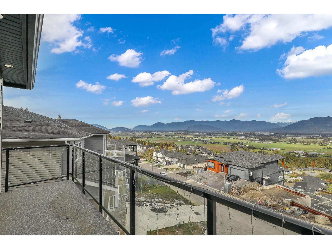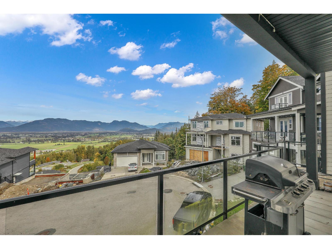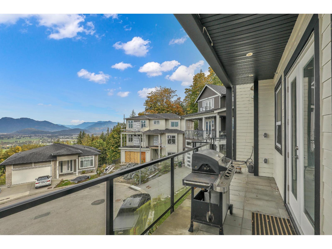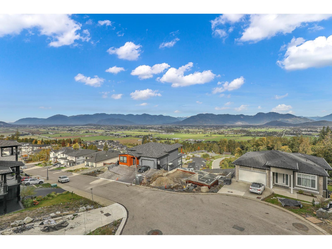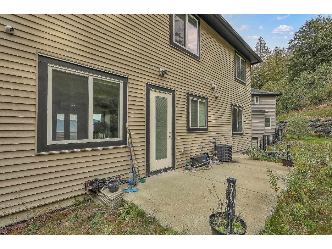Presented by Robert J. Iio Personal Real Estate Corporation — Team 110 RE/MAX Real Estate (Kamloops).
51144 Farmers Way, Eastern Hillsides Chilliwack, British Columbia V4Z 0E4
$1,280,000
Perched in the prestigious golfing community of The Falls, this stunning 3-storey home offers breathtaking panoramic mountain and valley views from the front. Set in a brand-new subdivision across from the Falls Golf Course, this residence features 4 spacious bedrooms upstairs, a bright living and family area, plus an additional bedroom on the main floor. The lower level includes a 1-bedroom suite"-perfect as a mortgage helper. With a total of 6 bedrooms and 5 bathrooms, this home combines comfort, luxury, and functionality. Just minutes from shopping, recreation, restaurants, and more. An exceptional offering. Open House on Sunday 21st December from 1pm to 4pm ! (id:61048)
Property Details
| MLS® Number | R3057785 |
| Property Type | Single Family |
| View Type | Mountain View, Valley View |
Building
| Bathroom Total | 5 |
| Bedrooms Total | 6 |
| Appliances | Washer, Dryer, Refrigerator, Stove, Dishwasher |
| Basement Development | Finished |
| Basement Type | Full (finished) |
| Constructed Date | 2021 |
| Construction Style Attachment | Detached |
| Fireplace Present | Yes |
| Fireplace Total | 1 |
| Heating Type | Forced Air |
| Stories Total | 3 |
| Size Interior | 3,434 Ft2 |
| Type | House |
Parking
| Garage | 2 |
Land
| Acreage | No |
| Size Frontage | 35 Ft |
| Size Irregular | 11840 |
| Size Total | 11840 Sqft |
| Size Total Text | 11840 Sqft |
Rooms
| Level | Type | Length | Width | Dimensions |
|---|---|---|---|---|
| Above | Primary Bedroom | 19 ft | 14 ft | 19 ft x 14 ft |
| Above | Primary Bedroom | 12 ft ,5 in | 14 ft | 12 ft ,5 in x 14 ft |
| Above | Bedroom 3 | 11 ft ,5 in | 14 ft | 11 ft ,5 in x 14 ft |
| Above | Bedroom 4 | 13 ft | 11 ft ,6 in | 13 ft x 11 ft ,6 in |
| Above | Laundry Room | 5 ft | 5 ft ,6 in | 5 ft x 5 ft ,6 in |
| Basement | Recreational, Games Room | 13 ft | 12 ft | 13 ft x 12 ft |
| Basement | Bedroom 5 | 15 ft | 13 ft ,8 in | 15 ft x 13 ft ,8 in |
| Basement | Gym | 14 ft | 14 ft | 14 ft x 14 ft |
| Main Level | Great Room | 19 ft | 14 ft ,6 in | 19 ft x 14 ft ,6 in |
| Main Level | Kitchen | 13 ft | 14 ft | 13 ft x 14 ft |
| Main Level | Dining Room | 11 ft ,5 in | 14 ft | 11 ft ,5 in x 14 ft |
| Main Level | Bedroom 2 | 15 ft | 14 ft | 15 ft x 14 ft |
| Main Level | Office | 12 ft | 10 ft ,6 in | 12 ft x 10 ft ,6 in |
https://www.realtor.ca/real-estate/28985344/51144-farmers-way-eastern-hillsides-chilliwack
Contact Us
Contact us for more information

Shashi Madan
Personal Real Estate Corporation - Team Shashi Madan
115 - 7565 132 Street
Surrey, British Columbia V3W 1K5
(833) 817-6506
(866) 253-9200
exprealty.ca/
