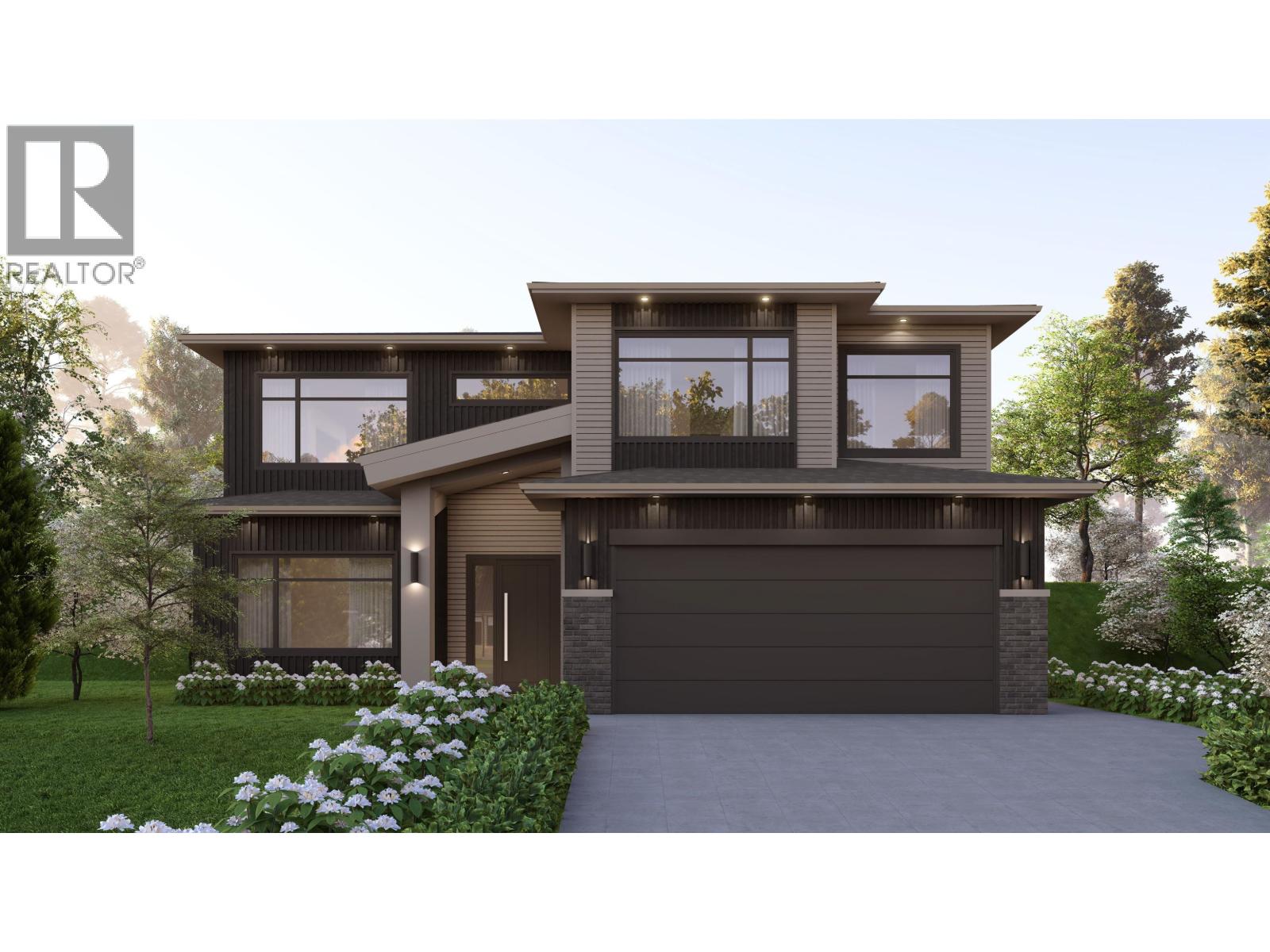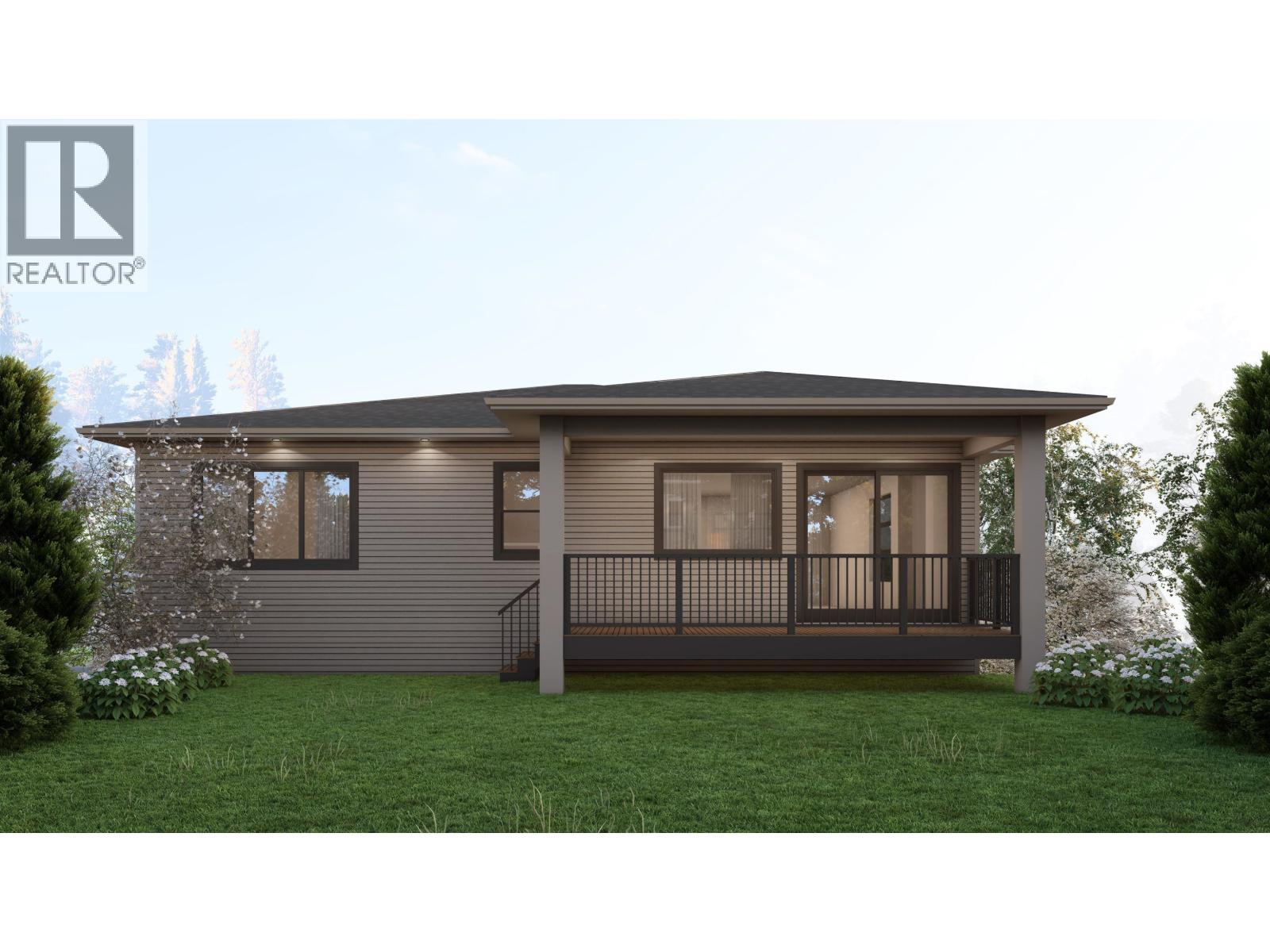Presented by Robert J. Iio Personal Real Estate Corporation — Team 110 RE/MAX Real Estate (Kamloops).
5101 Headlands Heights Prince George, British Columbia V2N 5L1
$929,900
Welcome to your dream home in desirable Headlands Heights! This new construction residence offers a perfect blend of modern luxury and practical living, ideal for families seeking both comfort and style. The home boasts three spacious bedrooms complete with three luxurious washrooms, and is complimented by a separate one bedroom one bathroom basement suite. Complete with a large double garage & top of the line finishes, 5101 Headlands Heights is sure to impress! (id:61048)
Property Details
| MLS® Number | R3042841 |
| Property Type | Single Family |
Building
| Bathroom Total | 4 |
| Bedrooms Total | 4 |
| Architectural Style | Basement Entry |
| Basement Development | Finished |
| Basement Type | N/a (finished) |
| Constructed Date | 2025 |
| Construction Style Attachment | Detached |
| Fireplace Present | Yes |
| Fireplace Total | 1 |
| Foundation Type | Concrete Perimeter |
| Heating Fuel | Natural Gas |
| Heating Type | Forced Air, Heat Pump |
| Roof Material | Asphalt Shingle |
| Roof Style | Conventional |
| Stories Total | 2 |
| Size Interior | 3,451 Ft2 |
| Total Finished Area | 3451 Sqft |
| Type | House |
| Utility Water | Municipal Water |
Parking
| Garage | 2 |
Land
| Acreage | No |
| Size Irregular | 7479.84 |
| Size Total | 7479.84 Sqft |
| Size Total Text | 7479.84 Sqft |
Rooms
| Level | Type | Length | Width | Dimensions |
|---|---|---|---|---|
| Above | Living Room | 17 ft | 16 ft ,6 in | 17 ft x 16 ft ,6 in |
| Above | Dining Room | 20 ft ,8 in | 7 ft ,1 in | 20 ft ,8 in x 7 ft ,1 in |
| Above | Kitchen | 19 ft ,7 in | 15 ft ,8 in | 19 ft ,7 in x 15 ft ,8 in |
| Above | Laundry Room | 8 ft ,6 in | 15 ft ,6 in | 8 ft ,6 in x 15 ft ,6 in |
| Above | Primary Bedroom | 12 ft | 16 ft ,2 in | 12 ft x 16 ft ,2 in |
| Above | Other | 5 ft ,1 in | 9 ft ,3 in | 5 ft ,1 in x 9 ft ,3 in |
| Main Level | Foyer | 9 ft ,1 in | 5 ft ,3 in | 9 ft ,1 in x 5 ft ,3 in |
| Main Level | Office | 11 ft ,6 in | 12 ft ,9 in | 11 ft ,6 in x 12 ft ,9 in |
| Main Level | Recreational, Games Room | 16 ft ,7 in | 9 ft ,1 in | 16 ft ,7 in x 9 ft ,1 in |
| Main Level | Living Room | 19 ft ,9 in | 18 ft ,8 in | 19 ft ,9 in x 18 ft ,8 in |
| Main Level | Bedroom 2 | 11 ft ,1 in | 10 ft ,3 in | 11 ft ,1 in x 10 ft ,3 in |
| Main Level | Foyer | 21 ft ,4 in | 3 ft ,6 in | 21 ft ,4 in x 3 ft ,6 in |
https://www.realtor.ca/real-estate/28807094/5101-headlands-heights-prince-george
Contact Us
Contact us for more information

Ryan Balbirnie
One Oak Real Estate Group
ryanbalbirnie.com/
2551 Queensway
Prince George, British Columbia V2L 1N1
(833) 817-6506
(778) 508-7639



