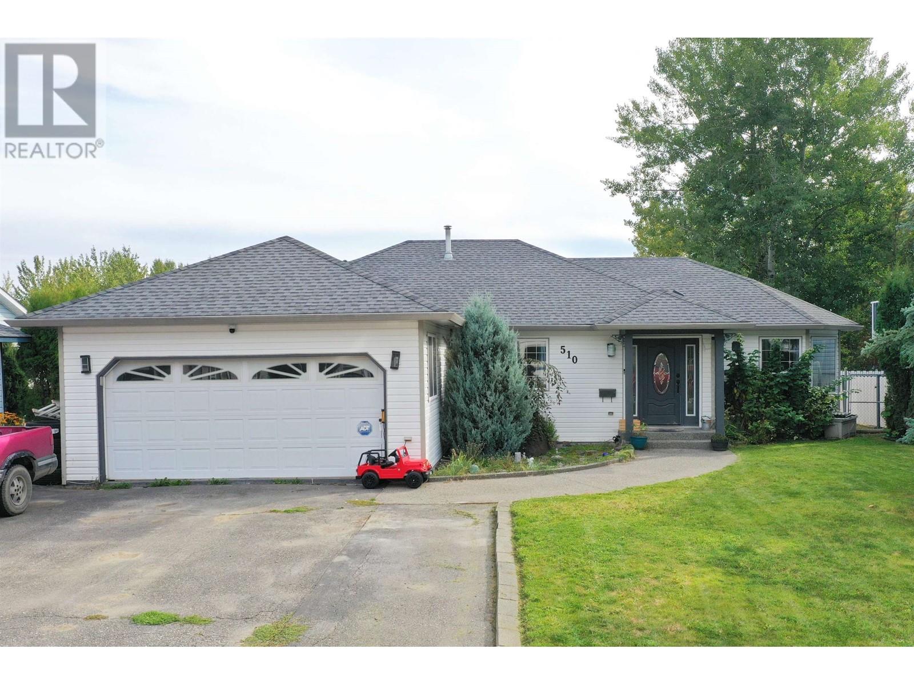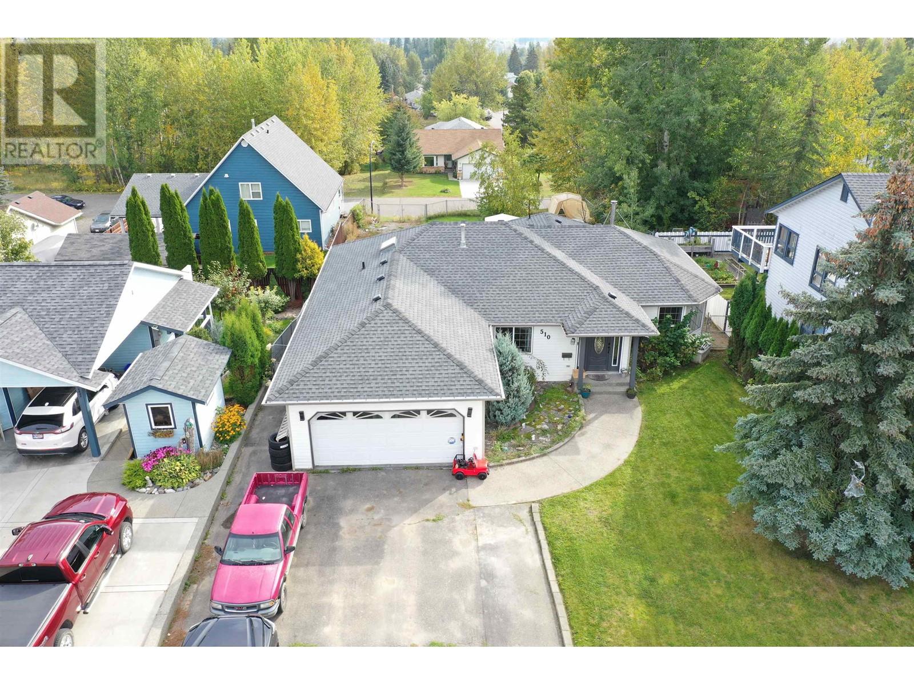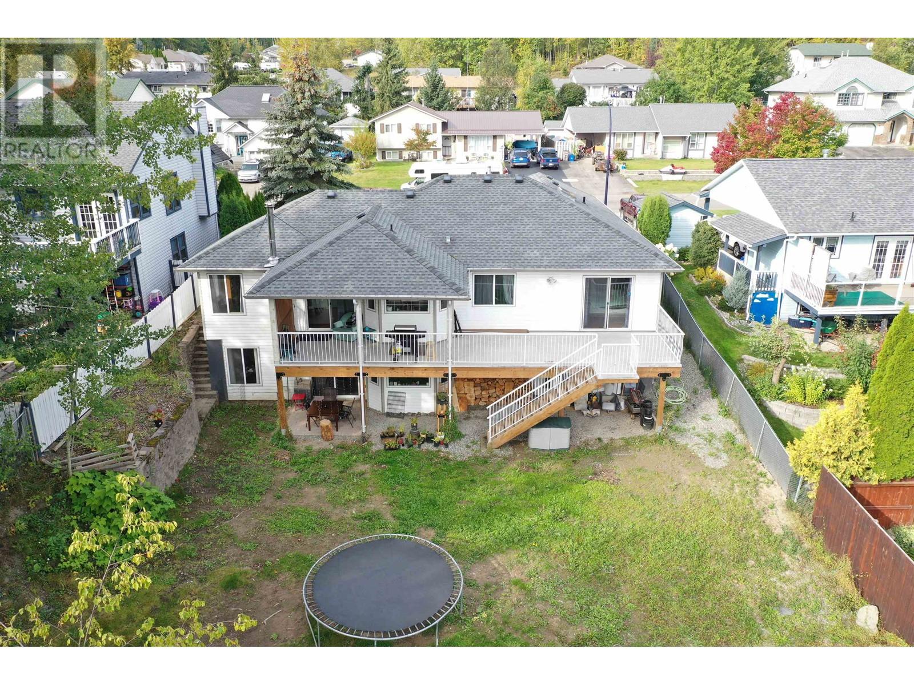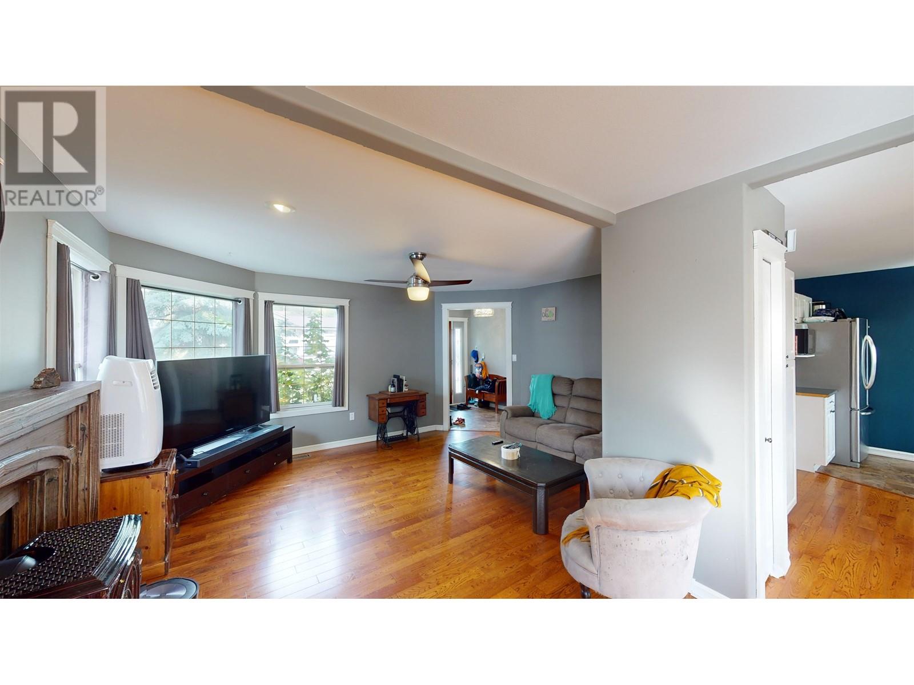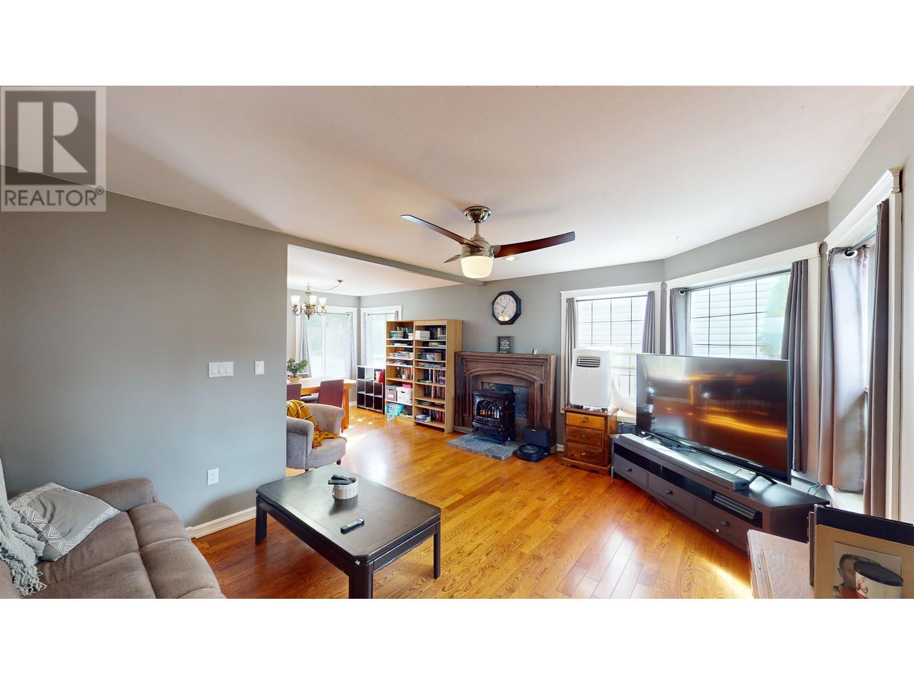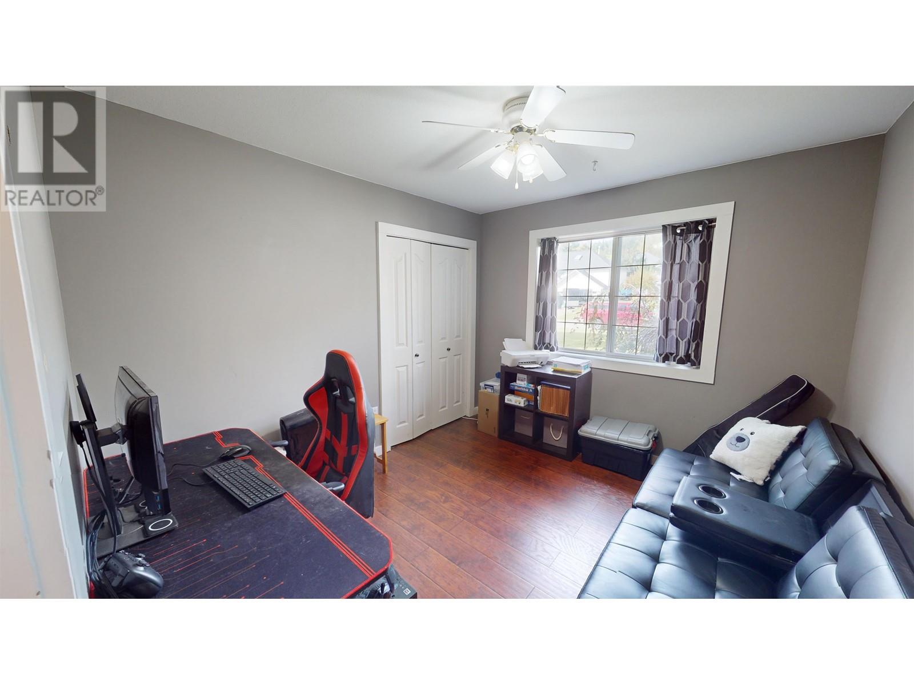510 Dixon Street Quesnel, British Columbia V2J 5T5
$499,900
* PREC - Personal Real Estate Corporation. Nicely updated 90's home with great family spaces, sitting on a double city lot. 5 beds and 3 full baths in total including an in-law suite with separate patio & back entrances. Bright front entrance, beautiful manufactured hardwood floors through the main floor living spaces, good light in the living spaces both floors, with a gas fireplace up and wood stove down. The primary bedroom features a full ensuite, as well as sliding door access onto the wide deck space spanning the whole back of the house! The backyard is fully fenced with plenty of space for activities and storage. Wonderful family home! (id:61048)
Property Details
| MLS® Number | R2947735 |
| Property Type | Single Family |
| Neigbourhood | Uplands |
Building
| Bathroom Total | 3 |
| Bedrooms Total | 5 |
| Appliances | Washer, Dryer, Refrigerator, Stove, Dishwasher |
| Basement Development | Finished |
| Basement Type | Full (finished) |
| Constructed Date | 1994 |
| Construction Style Attachment | Detached |
| Exterior Finish | Vinyl Siding |
| Fireplace Present | Yes |
| Fireplace Total | 2 |
| Foundation Type | Concrete Perimeter |
| Heating Fuel | Natural Gas |
| Heating Type | Forced Air |
| Roof Material | Asphalt Shingle |
| Roof Style | Conventional |
| Stories Total | 2 |
| Size Interior | 2,810 Ft2 |
| Type | House |
| Utility Water | Municipal Water |
Parking
| Garage | 2 |
| Open |
Land
| Acreage | No |
| Size Irregular | 13200 |
| Size Total | 13200 Sqft |
| Size Total Text | 13200 Sqft |
Rooms
| Level | Type | Length | Width | Dimensions |
|---|---|---|---|---|
| Basement | Kitchen | 13 ft ,4 in | 9 ft ,4 in | 13 ft ,4 in x 9 ft ,4 in |
| Basement | Dining Room | 13 ft | 8 ft ,6 in | 13 ft x 8 ft ,6 in |
| Basement | Living Room | 22 ft ,5 in | 18 ft | 22 ft ,5 in x 18 ft |
| Basement | Bedroom 4 | 11 ft ,1 in | 8 ft ,1 in | 11 ft ,1 in x 8 ft ,1 in |
| Basement | Bedroom 5 | 11 ft | 9 ft | 11 ft x 9 ft |
| Basement | Mud Room | 7 ft ,8 in | 4 ft ,3 in | 7 ft ,8 in x 4 ft ,3 in |
| Main Level | Foyer | 6 ft ,9 in | 5 ft ,7 in | 6 ft ,9 in x 5 ft ,7 in |
| Main Level | Kitchen | 14 ft ,8 in | 9 ft ,9 in | 14 ft ,8 in x 9 ft ,9 in |
| Main Level | Dining Room | 10 ft | 8 ft ,4 in | 10 ft x 8 ft ,4 in |
| Main Level | Living Room | 16 ft | 11 ft ,9 in | 16 ft x 11 ft ,9 in |
| Main Level | Primary Bedroom | 14 ft | 11 ft | 14 ft x 11 ft |
| Main Level | Bedroom 2 | 10 ft ,9 in | 10 ft | 10 ft ,9 in x 10 ft |
| Main Level | Bedroom 3 | 10 ft ,9 in | 10 ft | 10 ft ,9 in x 10 ft |
https://www.realtor.ca/real-estate/27695496/510-dixon-street-quesnel
Contact Us
Contact us for more information

William Lacy
Personal Real Estate Corporation
(250) 992-3557
williamlacy.com/
www.facebook.com/williamlacyremaxquesnel
310 St Laurent Ave
Quesnel, British Columbia V2J 5A3
(250) 985-2100
(250) 992-8833
www.century21.ca/energyrealty
