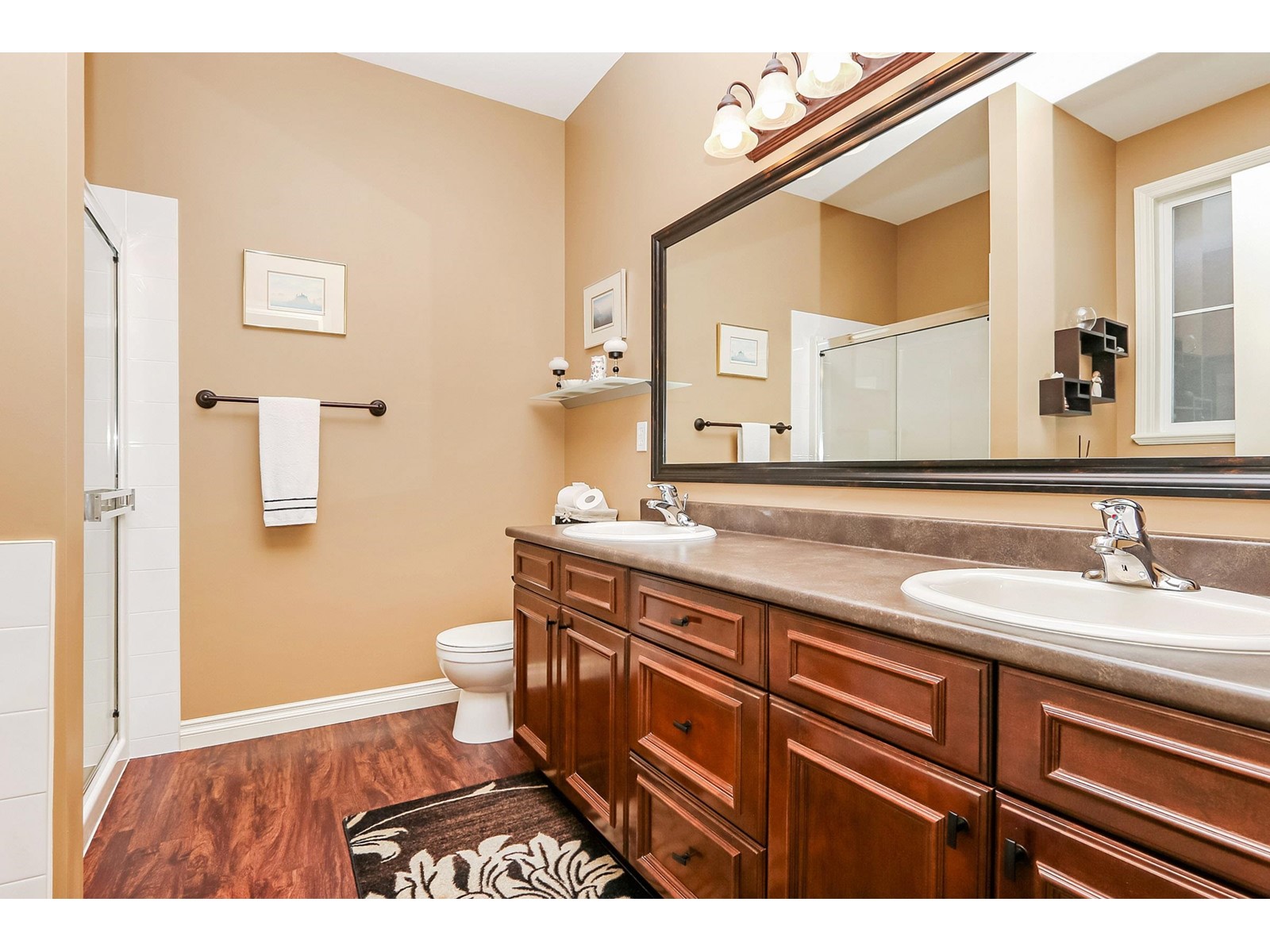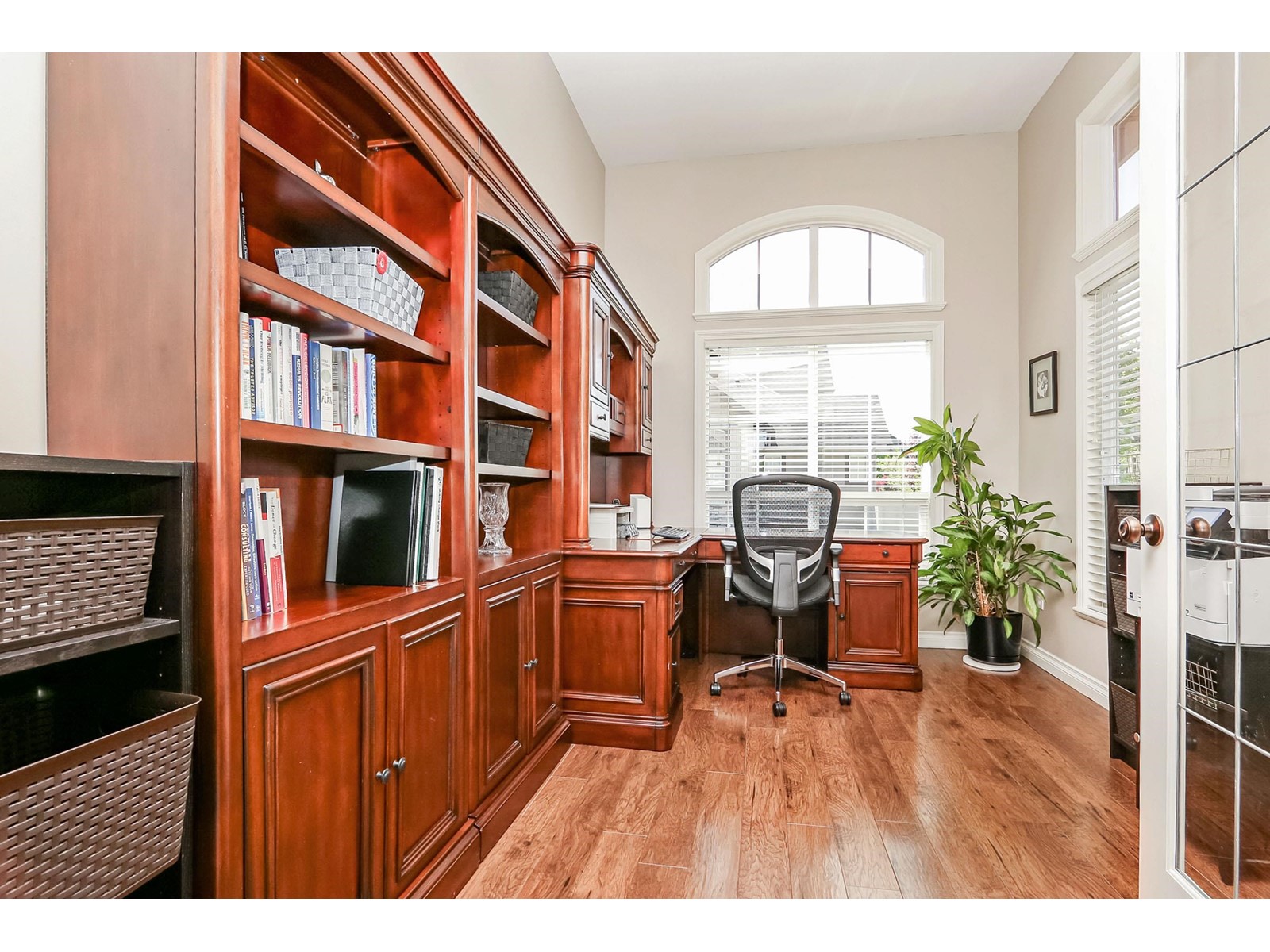51 6577 Southdowne Place, Sardis South Chilliwack, British Columbia V2R 0H4
$895,000
HARVEST SQUARE - Meticulously maintained detached executive home featuring timeless West Coast architecture. Spacious 2,750 sf 3 bedroom + den, 3 bathroom home with primary on the main floor. BONUS - new furnace (2024), new heat pump (2024) and new patio (2023)! Main floor offers generous floor plan that flows with day to day living. The kitchen features stainless steel appliances opening up to bright dining room with lots of natural light. Open living room with vaulted, coffered ceiling overlooks private patio and backyard. The lower level features a large recreation/media room, 2 bedrooms and tons of extra storage. Double car garage with extra parking out front. This home has it all. Schedule your private viewing today! OPEN HOUSE: Saturday, May 10th @ 12:00 pm - 2:00 pm. (id:61048)
Property Details
| MLS® Number | R2997775 |
| Property Type | Single Family |
| Storage Type | Storage |
| View Type | Mountain View |
Building
| Bathroom Total | 3 |
| Bedrooms Total | 3 |
| Amenities | Laundry - In Suite |
| Appliances | Washer, Dryer, Refrigerator, Stove, Dishwasher |
| Basement Development | Finished |
| Basement Type | Unknown (finished) |
| Constructed Date | 2007 |
| Construction Style Attachment | Detached |
| Cooling Type | Central Air Conditioning |
| Fire Protection | Security System |
| Fireplace Present | Yes |
| Fireplace Total | 1 |
| Fixture | Drapes/window Coverings |
| Heating Fuel | Natural Gas |
| Heating Type | Forced Air, Heat Pump |
| Stories Total | 2 |
| Size Interior | 2,750 Ft2 |
| Type | House |
Parking
| Garage | 2 |
| Integrated Garage |
Land
| Acreage | No |
| Size Frontage | 47 Ft |
| Size Irregular | 0.1 |
| Size Total | 0.1 Sqft |
| Size Total Text | 0.1 Sqft |
Rooms
| Level | Type | Length | Width | Dimensions |
|---|---|---|---|---|
| Lower Level | Recreational, Games Room | 19 ft ,3 in | 19 ft ,2 in | 19 ft ,3 in x 19 ft ,2 in |
| Lower Level | Bedroom 2 | 18 ft ,2 in | 11 ft ,2 in | 18 ft ,2 in x 11 ft ,2 in |
| Lower Level | Bedroom 3 | 14 ft ,6 in | 11 ft ,2 in | 14 ft ,6 in x 11 ft ,2 in |
| Lower Level | Flex Space | 7 ft ,8 in | 3 ft ,4 in | 7 ft ,8 in x 3 ft ,4 in |
| Lower Level | Storage | 15 ft ,7 in | 7 ft ,9 in | 15 ft ,7 in x 7 ft ,9 in |
| Lower Level | Storage | 7 ft ,1 in | 6 ft ,6 in | 7 ft ,1 in x 6 ft ,6 in |
| Main Level | Foyer | 8 ft ,1 in | 8 ft | 8 ft ,1 in x 8 ft |
| Main Level | Den | 13 ft ,8 in | 9 ft | 13 ft ,8 in x 9 ft |
| Main Level | Kitchen | 12 ft ,8 in | 8 ft ,1 in | 12 ft ,8 in x 8 ft ,1 in |
| Main Level | Pantry | 6 ft ,9 in | 5 ft ,2 in | 6 ft ,9 in x 5 ft ,2 in |
| Main Level | Dining Room | 13 ft | 9 ft ,4 in | 13 ft x 9 ft ,4 in |
| Main Level | Living Room | 20 ft ,1 in | 11 ft ,7 in | 20 ft ,1 in x 11 ft ,7 in |
| Main Level | Laundry Room | 8 ft ,8 in | 5 ft ,1 in | 8 ft ,8 in x 5 ft ,1 in |
| Main Level | Primary Bedroom | 13 ft | 12 ft | 13 ft x 12 ft |
https://www.realtor.ca/real-estate/28262003/51-6577-southdowne-place-sardis-south-chilliwack
Contact Us
Contact us for more information

Joanne Beeson
www.joannebeeson.com/
www.facebook.com/JoanneBeesonRealEstate/
ca.linkedin.com/pub/joanne-beeson-j-d/4/b54/463/
x.com/jsbeeson
www.instagram.com/joannebeesonrealestate/
15414 24 Avenue
White Rock, British Columbia V4A 2J3
(604) 541-4888
(800) 226-8693
(604) 531-6800
www.whiterockrealestate.ca/





























