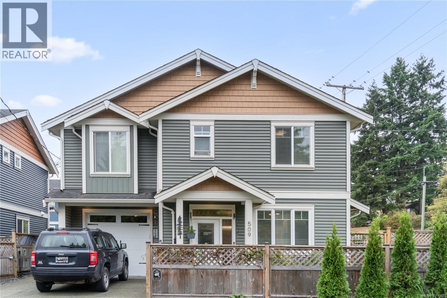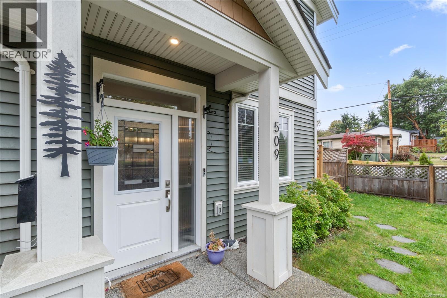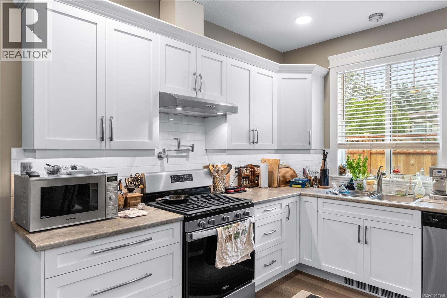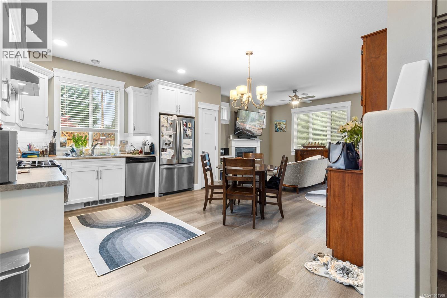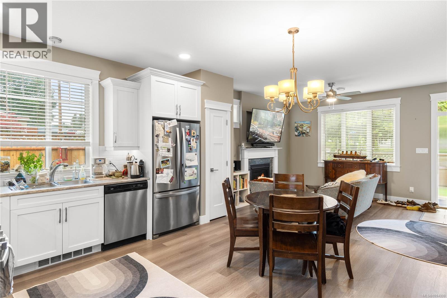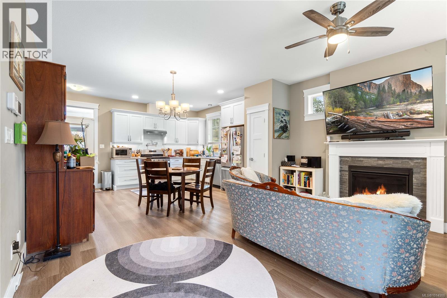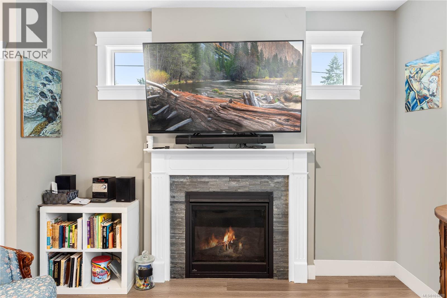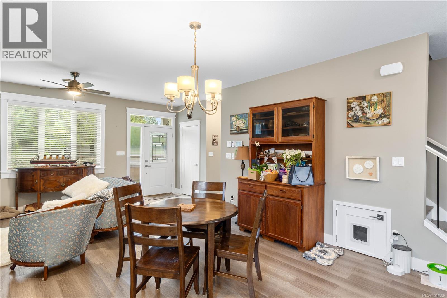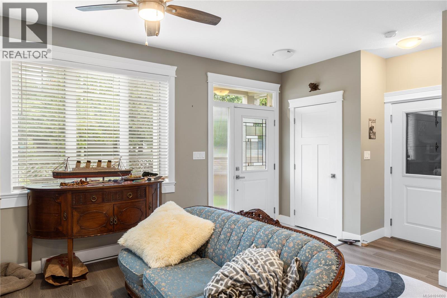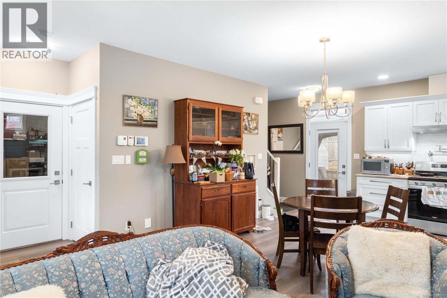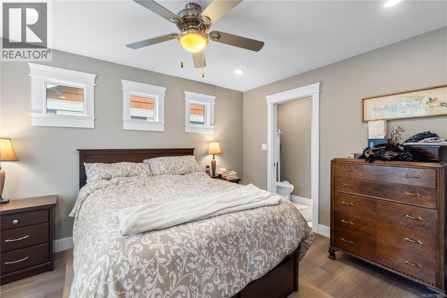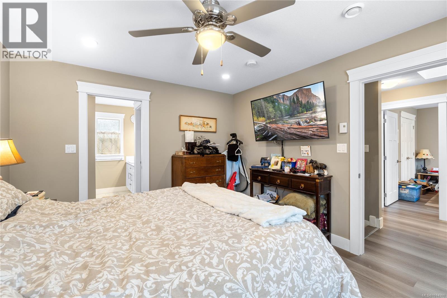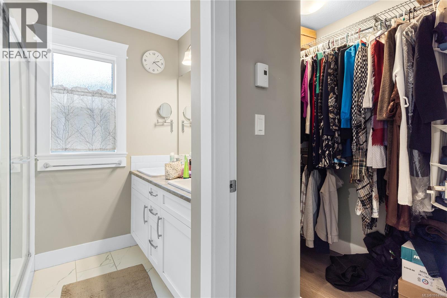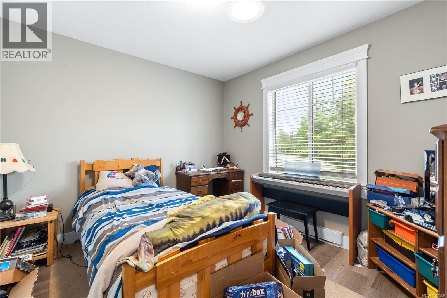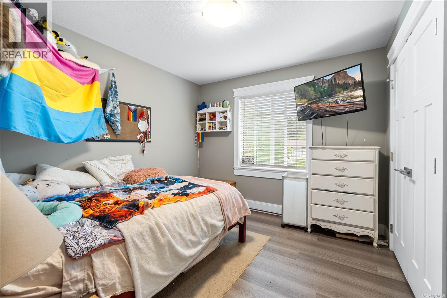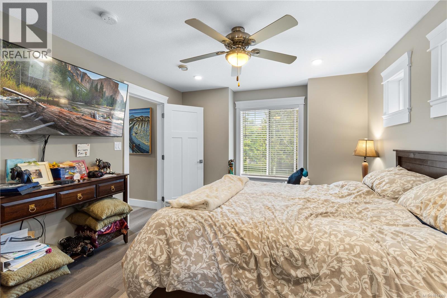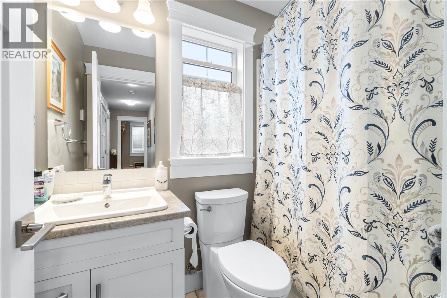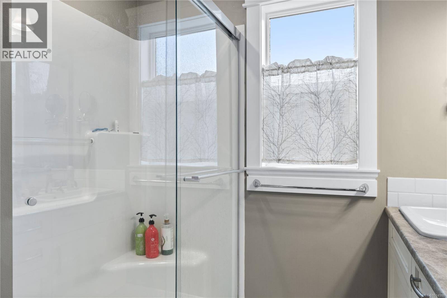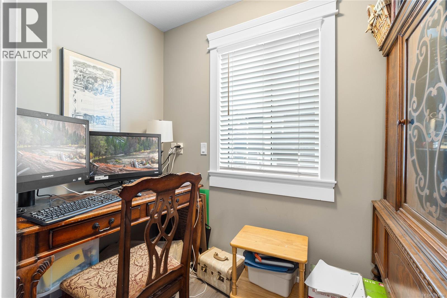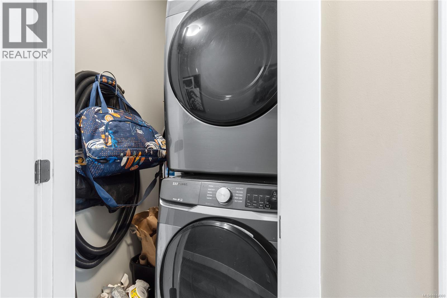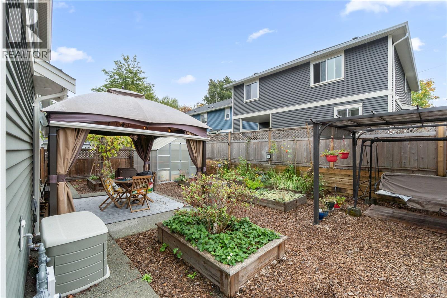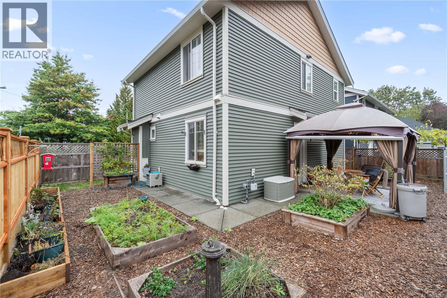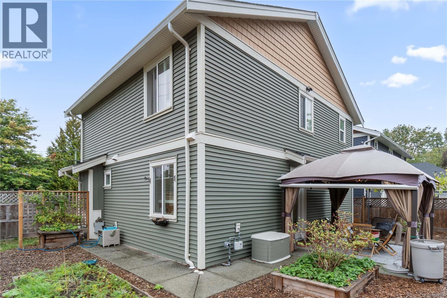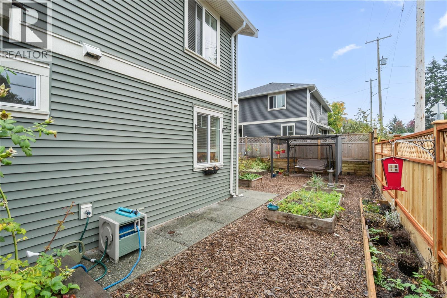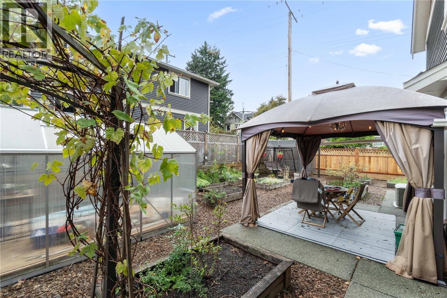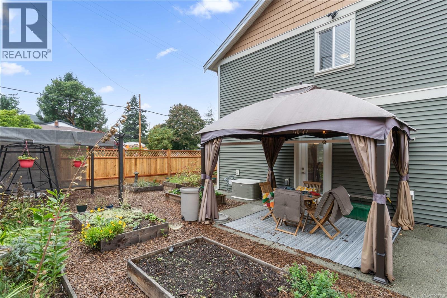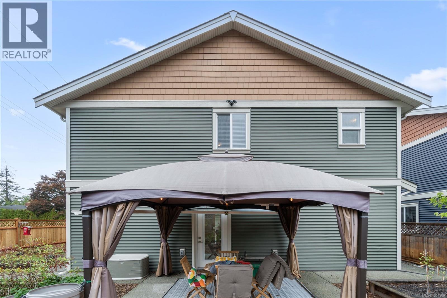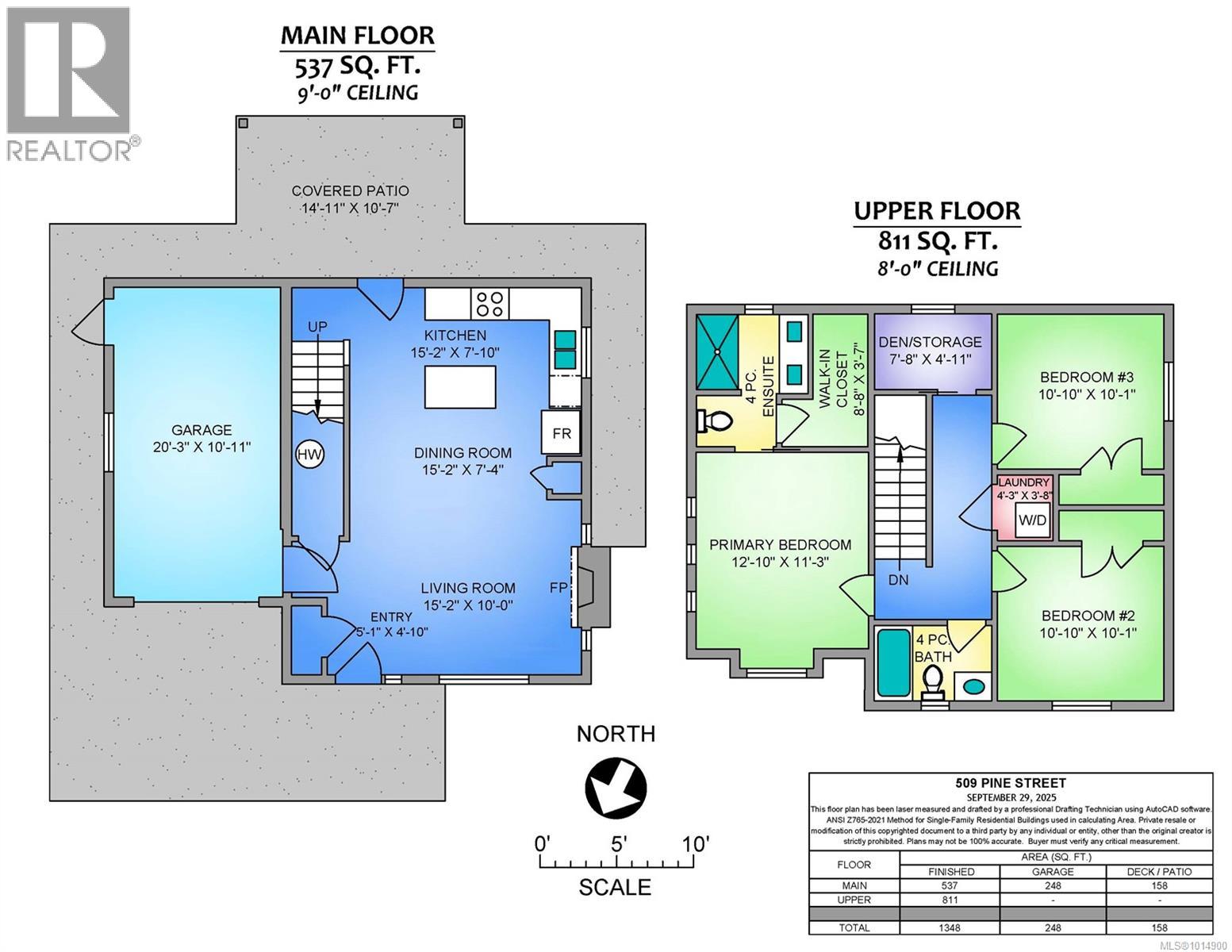Presented by Robert J. Iio Personal Real Estate Corporation — Team 110 RE/MAX Real Estate (Kamloops).
509 Pine St Nanaimo, British Columbia V9R 2C6
$699,888
Move in just in time for the holidays! A super family home close to everything has just come on the market. Located on a no through road your family will fit right in, three bedrooms and two baths(ensuite includes heated tile floors) upstairs while the main level is the popular open concept. Kitchen highlights include stainless steel appliances, gas stove and a gas fireplace in the living room area. The fenced lot has lots of yard space for the kids and when that feels too small Robbins Park is close by. Just 4 years old and the balance of the New Home Warranty is in place for your piece of mind. Tired of renting? This family home includes a garage too. Walking distance to VIU and lots of recreation with the aquatic center and ice rink short drives away. Its priced sharply and is easy to show. Measurements by Proper Measure, buyer to verify if important. (id:61048)
Property Details
| MLS® Number | 1014900 |
| Property Type | Single Family |
| Neigbourhood | University District |
| Features | Central Location, Other, Marine Oriented |
| Parking Space Total | 4 |
| Plan | Vip1642 |
Building
| Bathroom Total | 2 |
| Bedrooms Total | 3 |
| Constructed Date | 2021 |
| Cooling Type | None |
| Fireplace Present | Yes |
| Fireplace Total | 1 |
| Heating Fuel | Electric, Natural Gas, Other |
| Heating Type | Baseboard Heaters |
| Size Interior | 1,596 Ft2 |
| Total Finished Area | 1348 Sqft |
| Type | House |
Land
| Acreage | No |
| Size Irregular | 3300 |
| Size Total | 3300 Sqft |
| Size Total Text | 3300 Sqft |
| Zoning Description | R1 |
| Zoning Type | Residential |
Rooms
| Level | Type | Length | Width | Dimensions |
|---|---|---|---|---|
| Second Level | Bathroom | 4-Piece | ||
| Second Level | Laundry Room | 4'3 x 3'6 | ||
| Second Level | Bedroom | 10'10 x 10'1 | ||
| Second Level | Bedroom | 10'10 x 10'1 | ||
| Second Level | Den | 7'8 x 4'11 | ||
| Second Level | Ensuite | 4-Piece | ||
| Second Level | Primary Bedroom | 12'10 x 11'3 | ||
| Main Level | Kitchen | 15'2 x 7'10 | ||
| Main Level | Dining Room | 15'2 x 7'4 | ||
| Main Level | Living Room | 10 ft | Measurements not available x 10 ft | |
| Main Level | Entrance | 5'1 x 4'10 |
https://www.realtor.ca/real-estate/28940874/509-pine-st-nanaimo-university-district
Contact Us
Contact us for more information

Ian Thompson
Personal Real Estate Corporation
www.ianthompsonrealestate.com/
www.facebook.com/NanaimoRealEstateAgent/?fref=ts
#1 - 5140 Metral Drive
Nanaimo, British Columbia V9T 2K8
(250) 751-1223
(800) 916-9229
(250) 751-1300
www.remaxprofessionalsbc.com/

Jamie Kennedy
4200 Island Highway North
Nanaimo, British Columbia V9T 1W6
(250) 758-7653
(250) 758-8477
royallepagenanaimo.ca/
