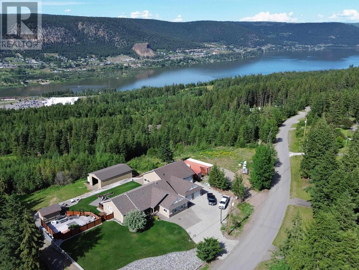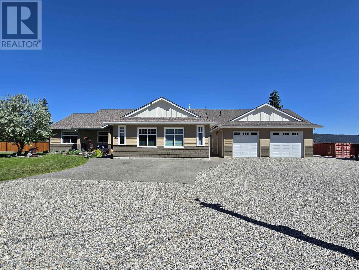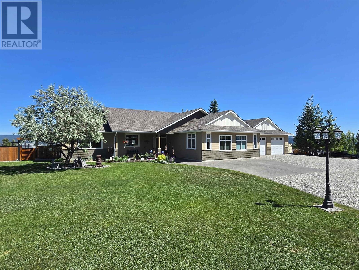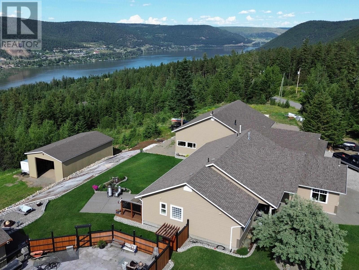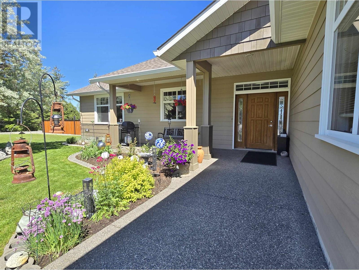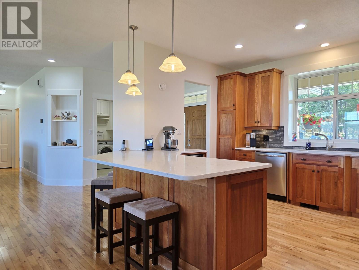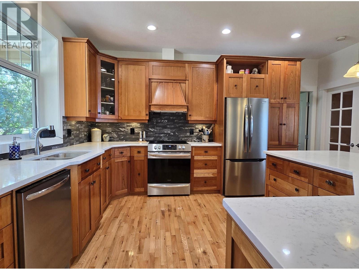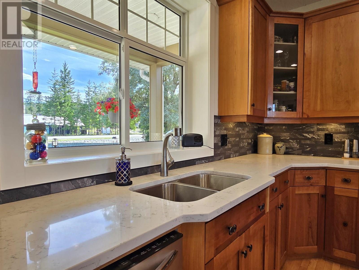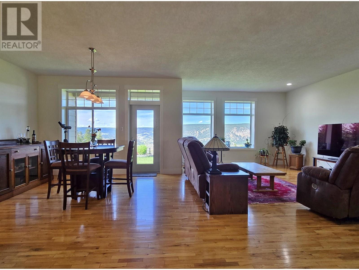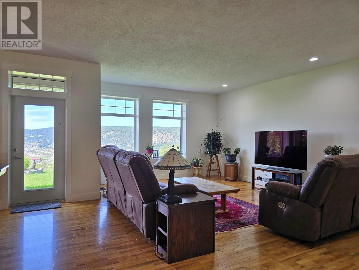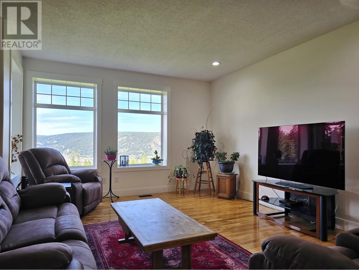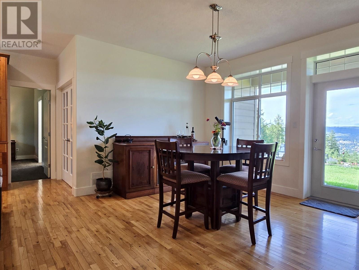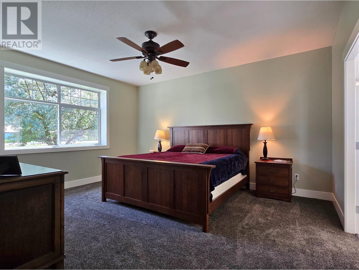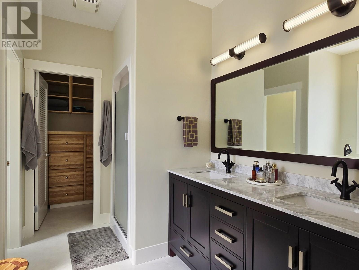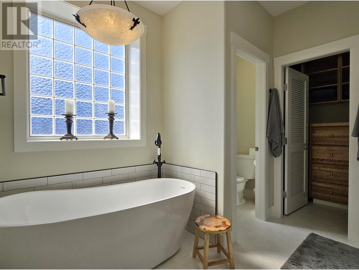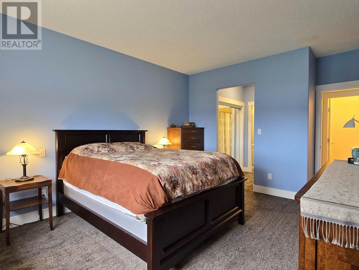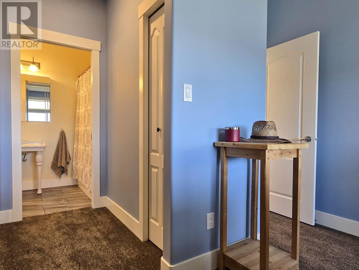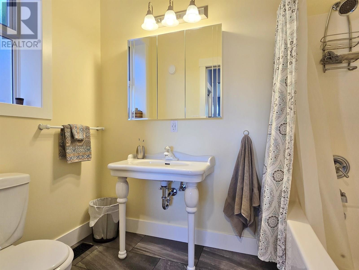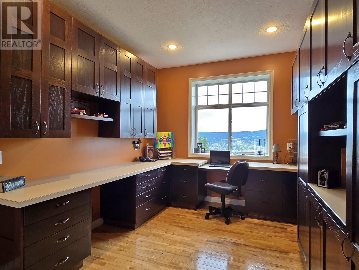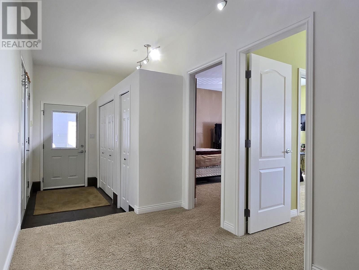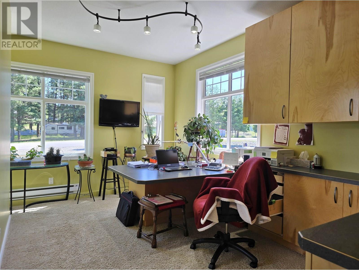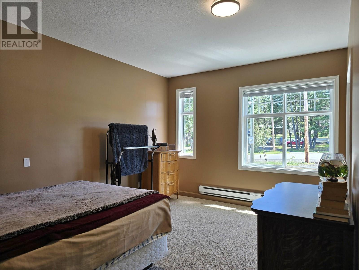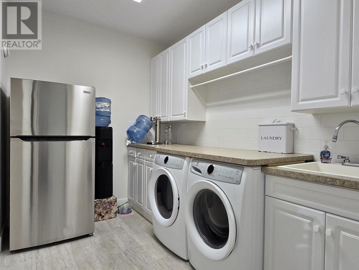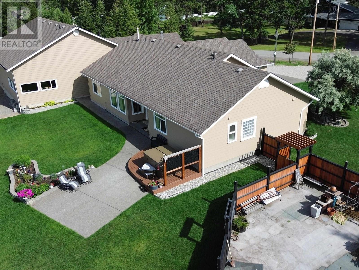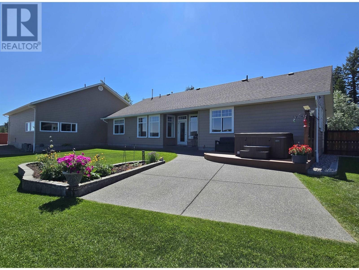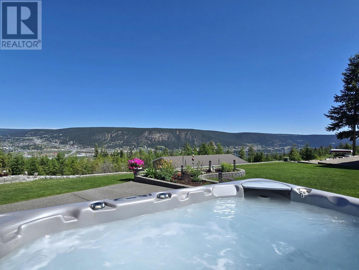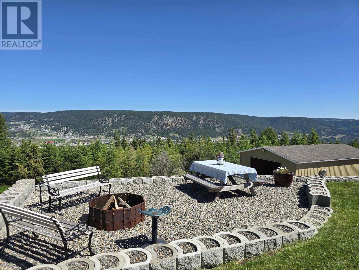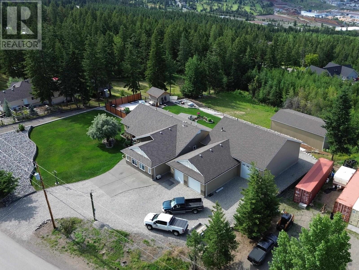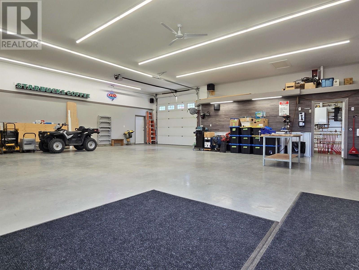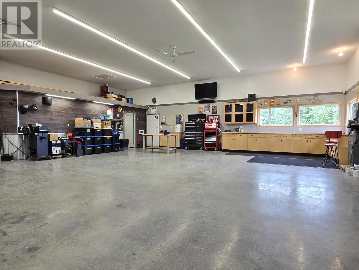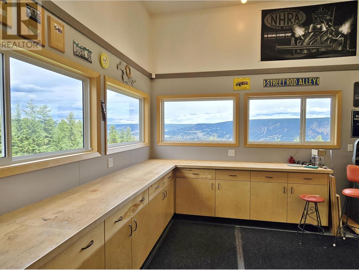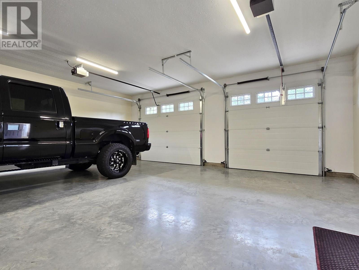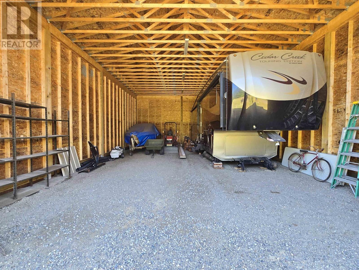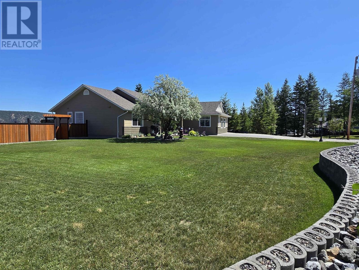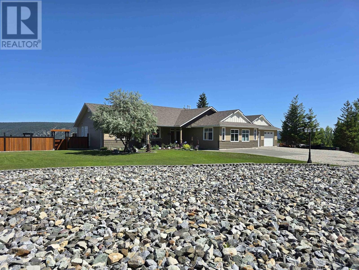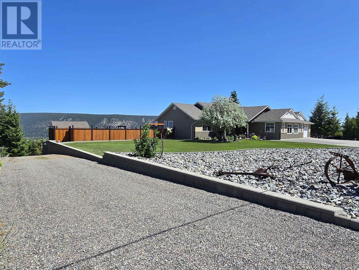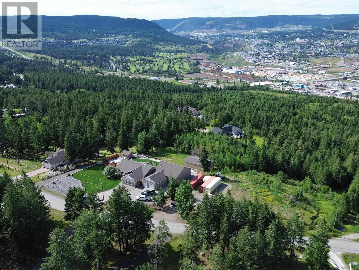506 Tamarack Road Williams Lake, British Columbia V2G 4J2
$1,400,000
Stunning RANCHER home complete w/ DREAM SHOP, park-like acreage & unmatched panoramic views. Perched above Williams Lake, this premium built home (12" ICF walls, 9ft ceilings) is the complete package. 2500sqft all on one level - open concept with big windows, updated executive kitchen, multiple bedrooms w/ ensuite baths & high-end finishings throughout. Walkout to the back yard providing jaw-dropping views everywhere you look, a truly special place for evenings in the hot tub. The massive DREAM SHOP is absolutely loaded with every feature you can imagine (in-floor gas heat, water, tons of power - ask for a feature sheet), with an add'l 2 bay garage and 28x48 RV storage. 2 Acres w/ large yards and a fenced garden space, zoned RR3 for animals, this home & property are one-of-a-kind! (id:61048)
Property Details
| MLS® Number | R3023572 |
| Property Type | Single Family |
| Storage Type | Storage |
| Structure | Workshop |
| View Type | View |
Building
| Bathroom Total | 3 |
| Bedrooms Total | 4 |
| Appliances | Washer, Dryer, Refrigerator, Stove, Dishwasher, Hot Tub |
| Architectural Style | Ranch |
| Basement Type | Crawl Space |
| Constructed Date | 2003 |
| Construction Style Attachment | Detached |
| Exterior Finish | Composite Siding |
| Foundation Type | Concrete Perimeter |
| Heating Fuel | Natural Gas |
| Heating Type | Forced Air |
| Roof Material | Asphalt Shingle |
| Roof Style | Conventional |
| Stories Total | 1 |
| Size Interior | 2,560 Ft2 |
| Type | House |
| Utility Water | Drilled Well |
Parking
| Carport | |
| Garage | 2 |
| R V |
Land
| Acreage | Yes |
| Size Irregular | 87555.6 |
| Size Total | 87555.6 Sqft |
| Size Total Text | 87555.6 Sqft |
Rooms
| Level | Type | Length | Width | Dimensions |
|---|---|---|---|---|
| Main Level | Living Room | 20 ft | 14 ft | 20 ft x 14 ft |
| Main Level | Dining Room | 13 ft ,2 in | 12 ft | 13 ft ,2 in x 12 ft |
| Main Level | Kitchen | 13 ft ,4 in | 13 ft | 13 ft ,4 in x 13 ft |
| Main Level | Primary Bedroom | 16 ft | 14 ft | 16 ft x 14 ft |
| Main Level | Other | 9 ft ,8 in | 4 ft ,7 in | 9 ft ,8 in x 4 ft ,7 in |
| Main Level | Bedroom 2 | 14 ft | 12 ft | 14 ft x 12 ft |
| Main Level | Office | 12 ft ,4 in | 10 ft | 12 ft ,4 in x 10 ft |
| Main Level | Bedroom 3 | 15 ft ,7 in | 11 ft ,4 in | 15 ft ,7 in x 11 ft ,4 in |
| Main Level | Bedroom 4 | 16 ft ,1 in | 9 ft ,6 in | 16 ft ,1 in x 9 ft ,6 in |
| Main Level | Laundry Room | 10 ft ,7 in | 7 ft ,3 in | 10 ft ,7 in x 7 ft ,3 in |
| Main Level | Utility Room | 13 ft ,5 in | 5 ft ,1 in | 13 ft ,5 in x 5 ft ,1 in |
| Main Level | Foyer | 11 ft ,2 in | 7 ft ,2 in | 11 ft ,2 in x 7 ft ,2 in |
https://www.realtor.ca/real-estate/28567970/506-tamarack-road-williams-lake
Contact Us
Contact us for more information

Ryan Best
ryanbest.ca/
www.facebook.com/RyanBestREMAX
#2 - 85 South 3rd Avenue
Williams Lake, British Columbia V2G 1J1
(250) 392-2253
(250) 392-2210
www.remaxwilliamslake.com/
