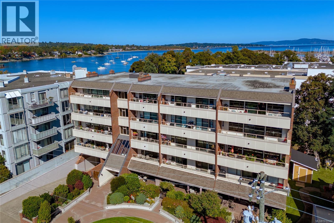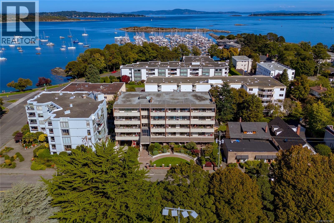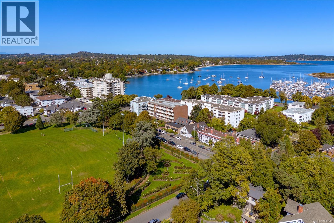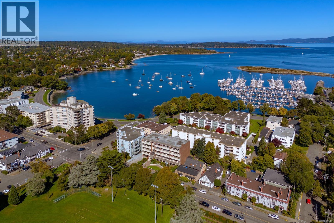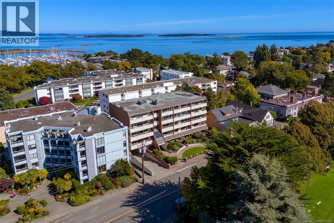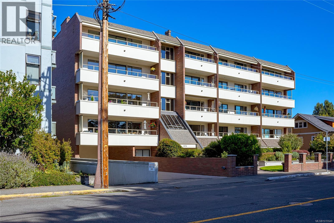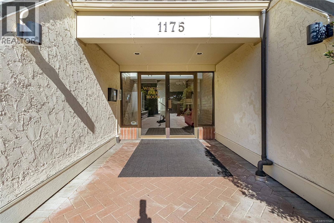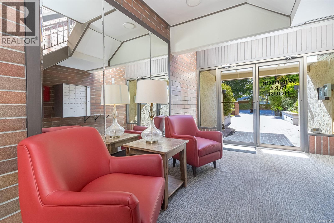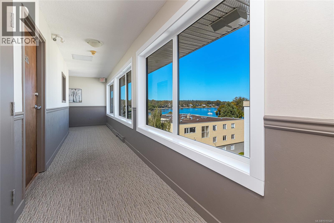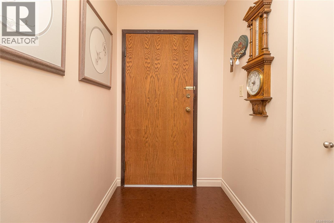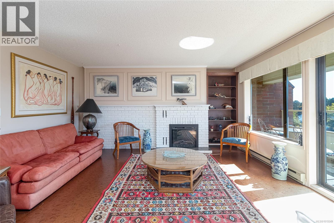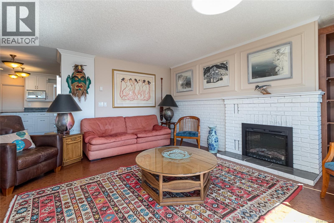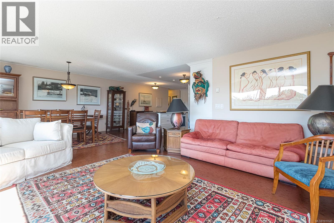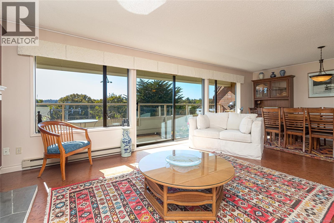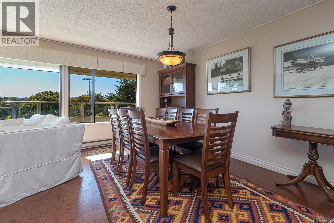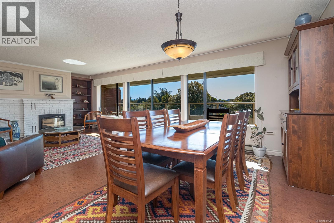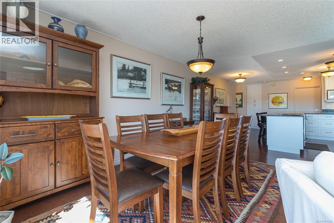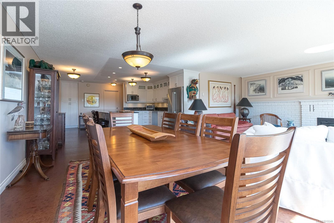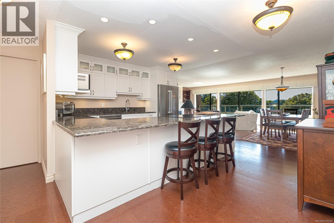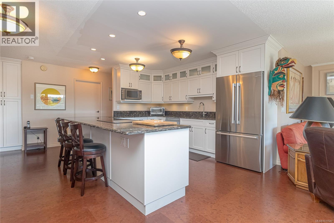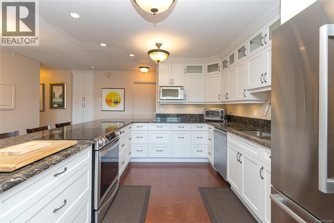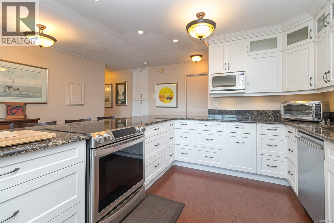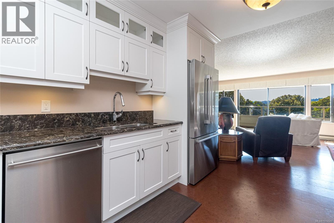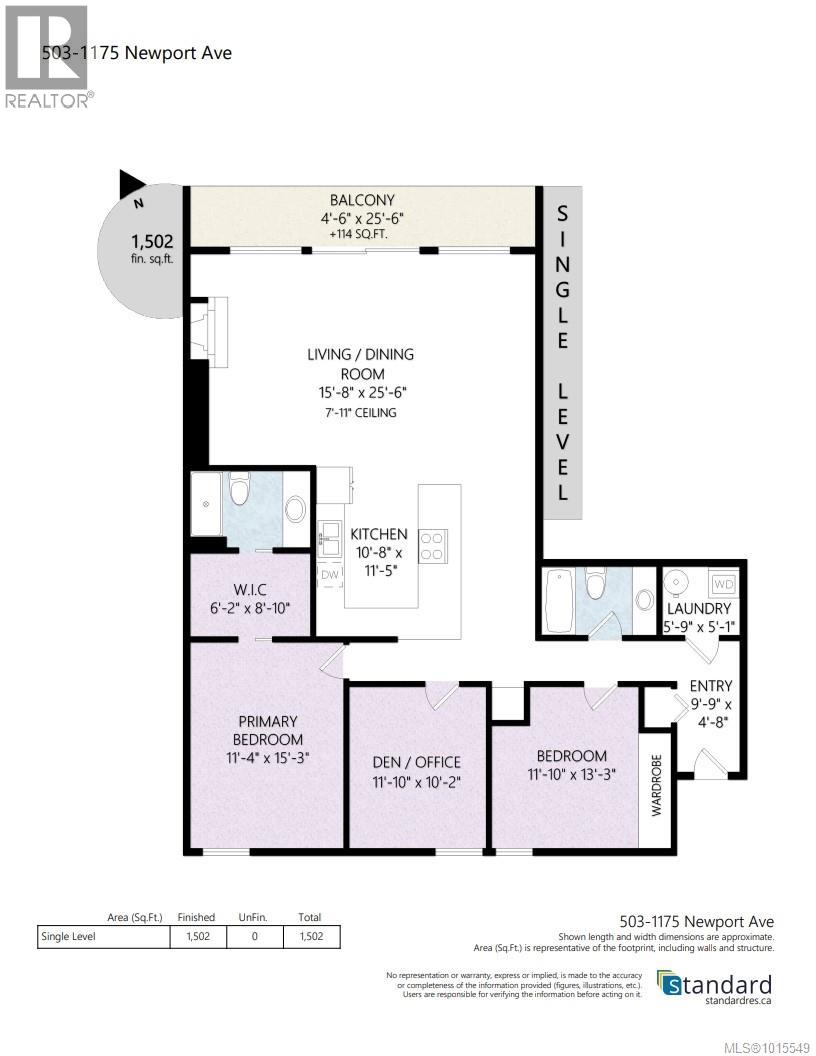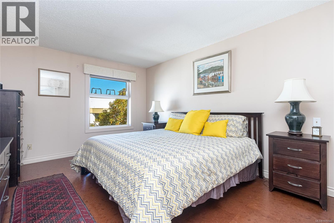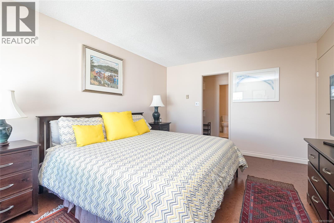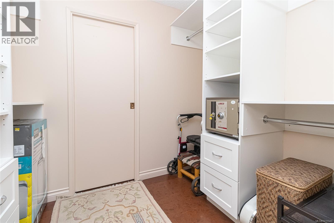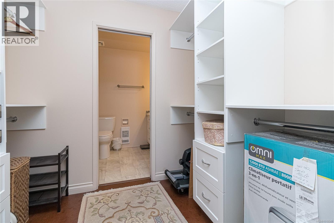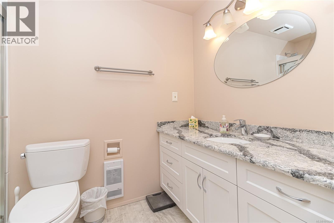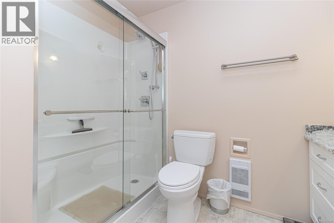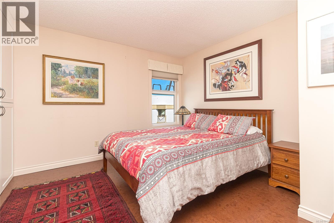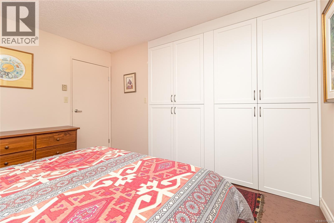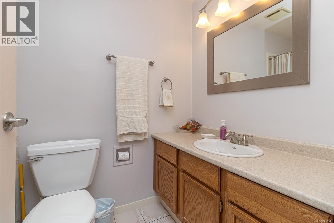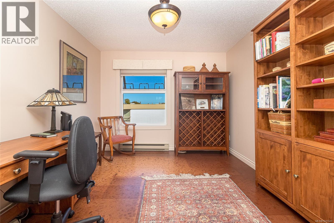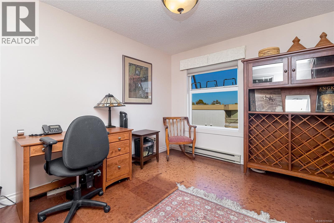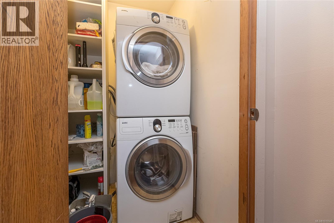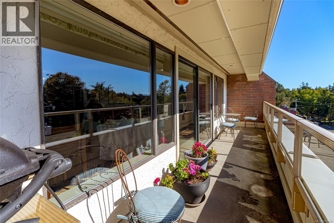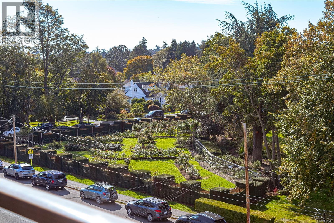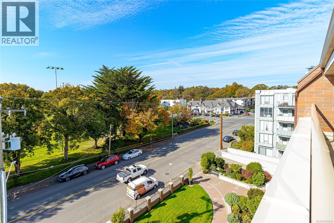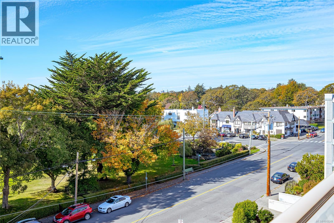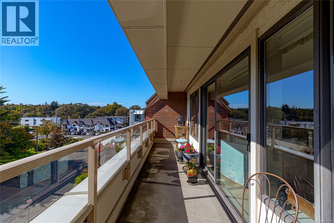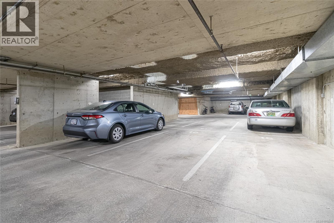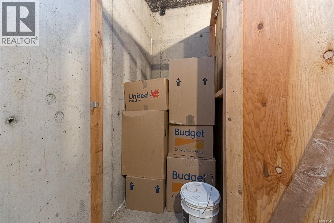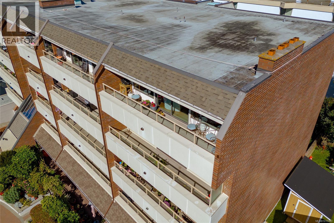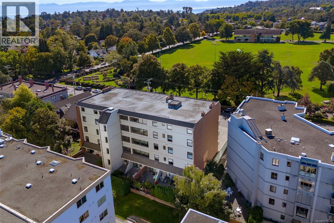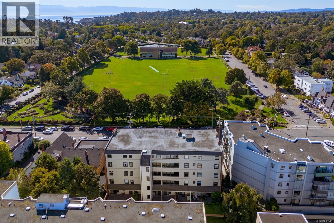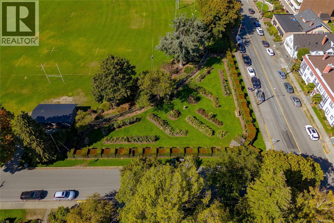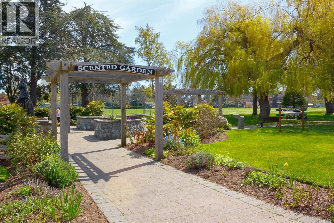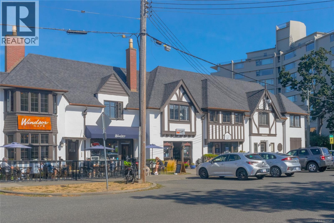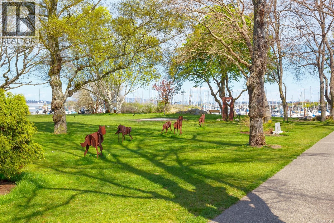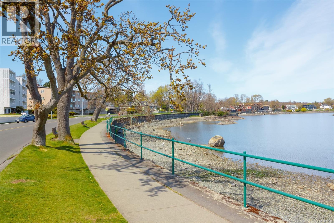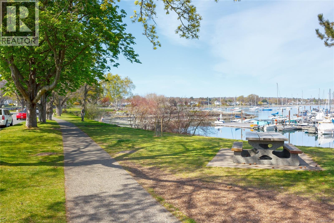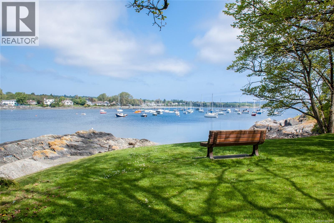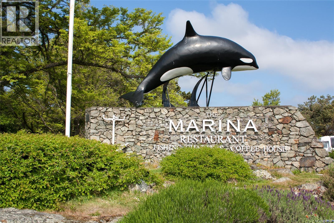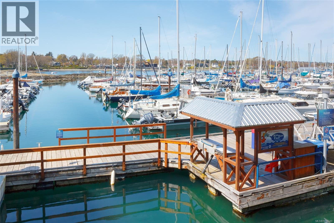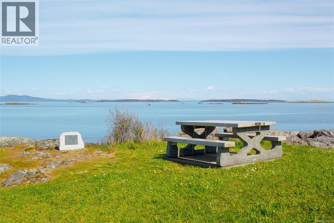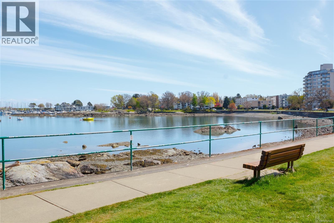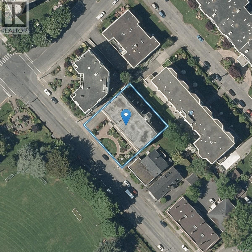Presented by Robert J. Iio Personal Real Estate Corporation — Team 110 RE/MAX Real Estate (Kamloops).
503 1175 Newport Ave Oak Bay, British Columbia V8S 5E6
$949,000Maintenance,
$833.30 Monthly
Maintenance,
$833.30 MonthlyPerfectly situated in the heart of South Oak Bay, this beautifully updated top floor end unit condominium offers the ideal downsizing opportunity. Enjoy an oversized open-concept kitchen, living, and dining area featuring a remodeled kitchen and a wall of windows that fill the space with natural light while showcasing Olympic Mountain and Newport Park views. The smart floor plan provides flexibility with two—or possibly three—bedrooms, including a spacious primary suite with walk-in closet and ensuite. Additional features include warm cork flooring, in-suite laundry, and generous storage throughout. This complex does not allow pets. One secure underground parking stall is included plus secure e-bike storage. Step outside to find a bus stop at your front door, oceanfront walking paths just around the corner, and shops, restaurants, and amenities only blocks away in Oak Bay Village. A perfect blend of comfort, style, and location in one of Victoria’s most desirable neighborhoods! (id:61048)
Property Details
| MLS® Number | 1015549 |
| Property Type | Single Family |
| Neigbourhood | South Oak Bay |
| Community Name | Windsor Park House |
| Community Features | Pets Not Allowed, Age Restrictions |
| Features | Central Location, Park Setting, Other, Marine Oriented |
| Parking Space Total | 1 |
| Plan | Vis971 |
Building
| Bathroom Total | 2 |
| Bedrooms Total | 2 |
| Appliances | Dishwasher, Dryer, Refrigerator, Washer |
| Constructed Date | 1981 |
| Cooling Type | None |
| Fire Protection | Fire Alarm System |
| Fireplace Present | Yes |
| Fireplace Total | 1 |
| Heating Type | Baseboard Heaters |
| Size Interior | 1,502 Ft2 |
| Total Finished Area | 1502 Sqft |
| Type | Apartment |
Land
| Access Type | Road Access |
| Acreage | No |
| Size Irregular | 1510 |
| Size Total | 1510 Sqft |
| Size Total Text | 1510 Sqft |
| Zoning Description | Commercial Use |
| Zoning Type | Commercial |
Rooms
| Level | Type | Length | Width | Dimensions |
|---|---|---|---|---|
| Main Level | Ensuite | 4-Piece | ||
| Main Level | Primary Bedroom | 14'4 x 15'3 | ||
| Main Level | Living Room/dining Room | 15'8 x 25'6 | ||
| Main Level | Kitchen | 10'8 x 11'5 | ||
| Main Level | Den | 11'10 x 13'3 | ||
| Main Level | Bedroom | 11'10 x 13'3 | ||
| Main Level | Bathroom | 4-Piece | ||
| Main Level | Laundry Room | 5'9 x 5'1 | ||
| Main Level | Entrance | 9'9 x 4'8 |
https://www.realtor.ca/real-estate/28969323/503-1175-newport-ave-oak-bay-south-oak-bay
Contact Us
Contact us for more information
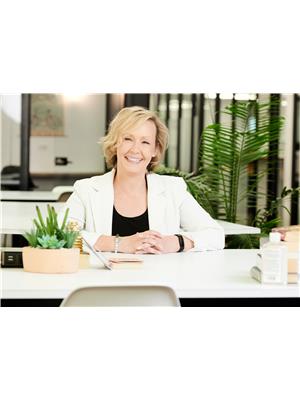
Jamie Macgregor
472 Trans Canada Highway
Duncan, British Columbia V9L 3R6
(250) 748-7200
(800) 976-5566
(250) 748-2711
www.remax-duncan.bc.ca/
