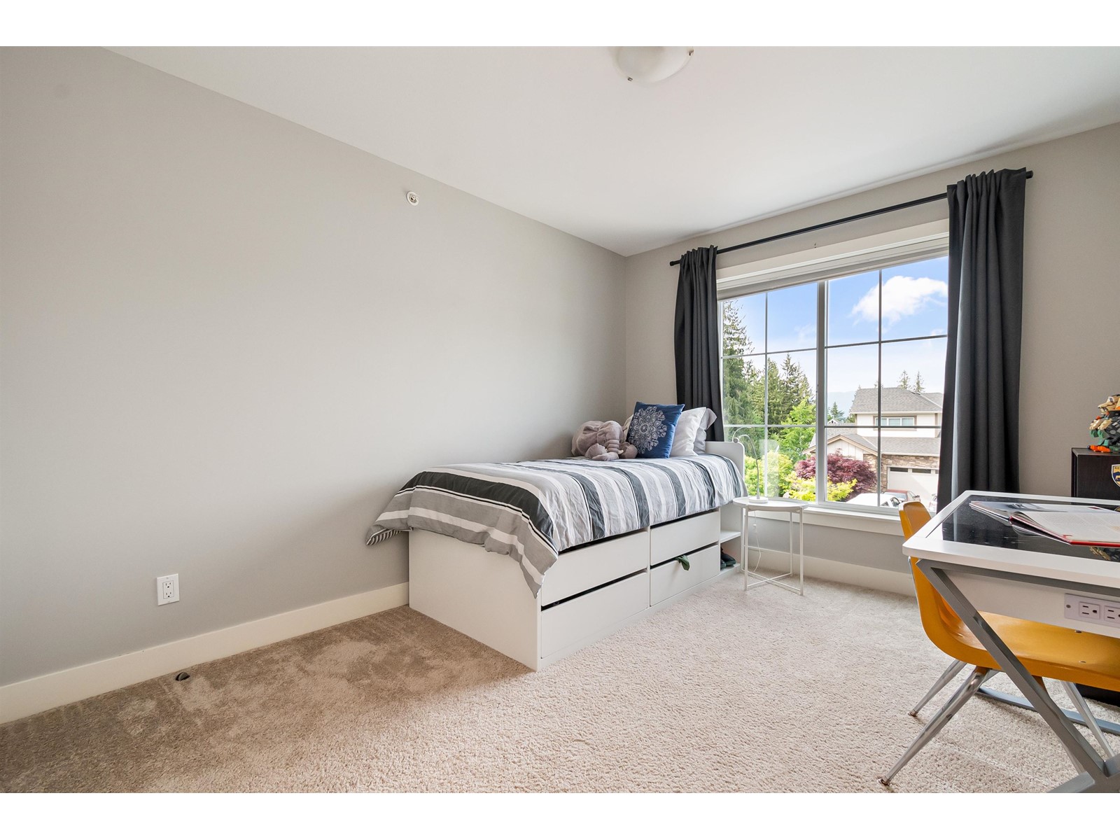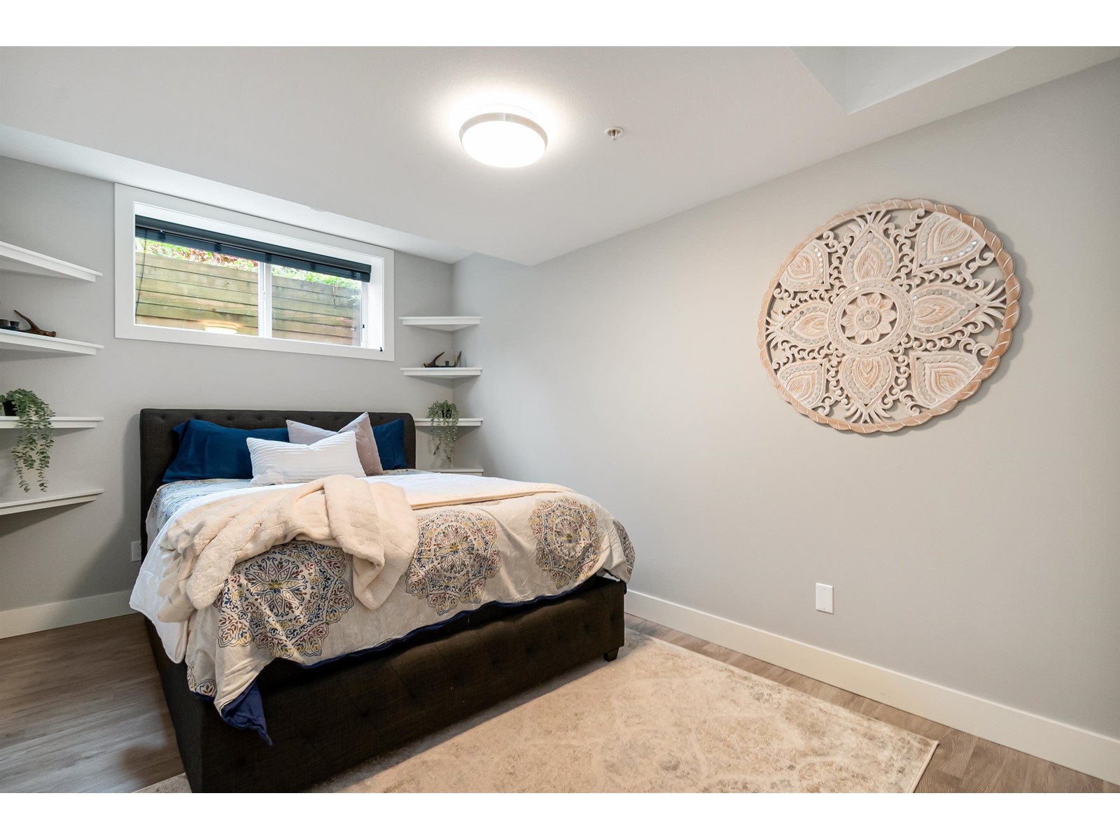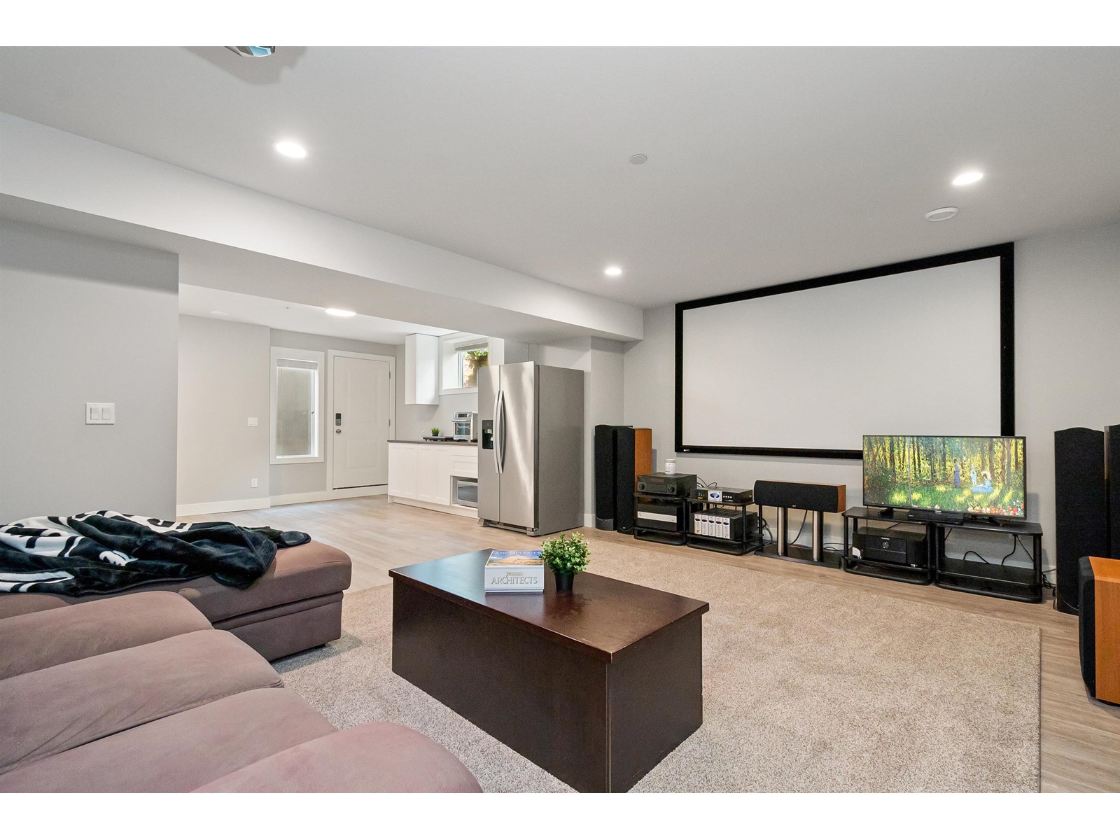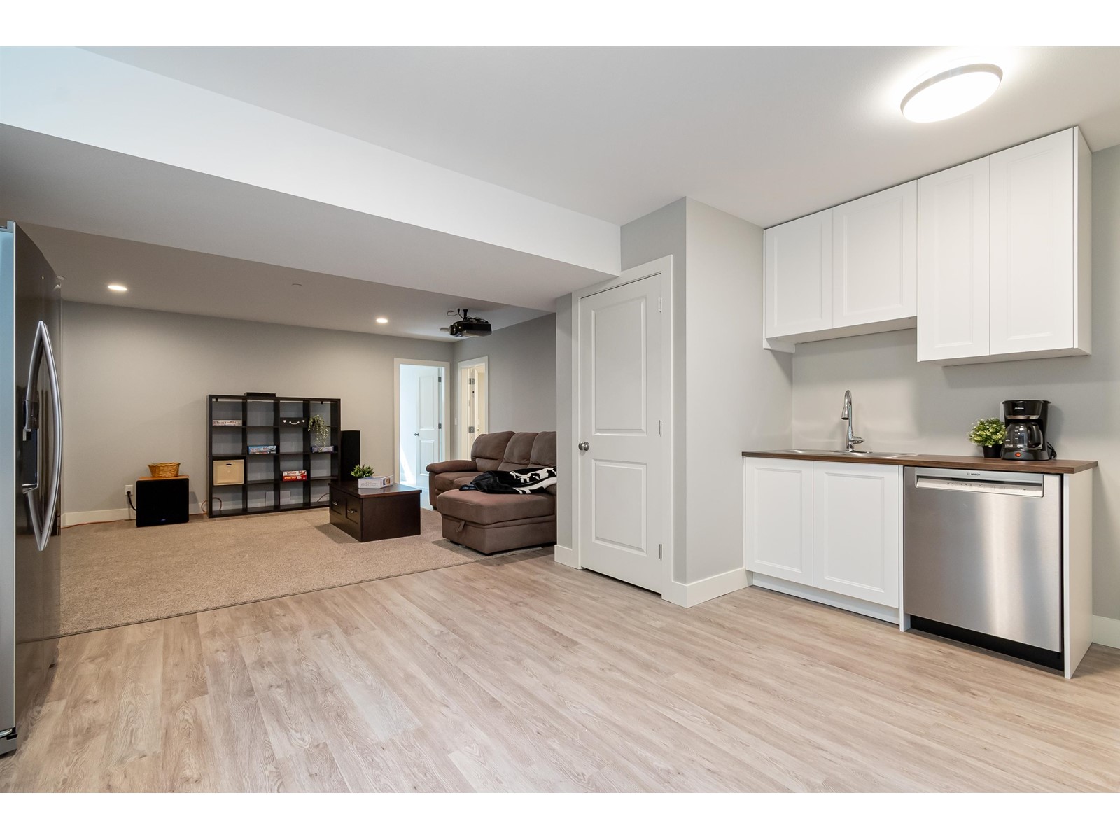50276 Kensington Drive, Eastern Hillsides Chilliwack, British Columbia V4Z 0C4
$1,550,000
Exceptional home in sought after Elk Creek Estates! This 6bed/5 bath home offers 3,700sq' of well designed living space, situated on a large corner lot across from Kensington Park. The main floor features an open-concept kitchen & dining space, living rm w/ gas FP & vaulted ceilings, office & 2pc bath off main entry & a spacious master with W/I closet & 5pc ensuite. Upstairs are 3 great bdrms, a play area & a full bathroom. Downstairs is another bdrm & bthrm, perfect for teenager, PLUS a new, 1bdrm suite w/separate laundry. For the hobbyist, there is the 2 car garage PLUS a RARE DETACHED 20x24 GARAGE/WORKSHOP w/ 14'ceilings, heated AND plumbed! Other feat incl; Central AC, water purification, irrigation, veggie beds, BBQ & hot tub hook ups, cold storage, RV parking & more! Yup, this is it! (id:61048)
Property Details
| MLS® Number | R3000830 |
| Property Type | Single Family |
| Storage Type | Storage |
| Structure | Workshop |
| View Type | Mountain View, Valley View |
Building
| Bathroom Total | 5 |
| Bedrooms Total | 6 |
| Amenities | Laundry - In Suite, Fireplace(s) |
| Appliances | Washer, Dryer, Refrigerator, Stove, Dishwasher |
| Basement Development | Finished |
| Basement Type | Full (finished) |
| Constructed Date | 2017 |
| Construction Style Attachment | Detached |
| Cooling Type | Central Air Conditioning |
| Fire Protection | Security System |
| Fireplace Present | Yes |
| Fireplace Total | 1 |
| Heating Fuel | Natural Gas |
| Heating Type | Forced Air |
| Stories Total | 3 |
| Size Interior | 3,700 Ft2 |
| Type | House |
Parking
| Detached Garage | |
| Garage | 2 |
| R V |
Land
| Acreage | No |
| Size Depth | 120 Ft |
| Size Frontage | 96 Ft |
| Size Irregular | 9671 |
| Size Total | 9671 Sqft |
| Size Total Text | 9671 Sqft |
Rooms
| Level | Type | Length | Width | Dimensions |
|---|---|---|---|---|
| Above | Bedroom 2 | 17 ft | 10 ft ,6 in | 17 ft x 10 ft ,6 in |
| Above | Bedroom 3 | 12 ft | 10 ft | 12 ft x 10 ft |
| Above | Bedroom 4 | 9 ft ,2 in | 8 ft ,2 in | 9 ft ,2 in x 8 ft ,2 in |
| Above | Playroom | 7 ft ,1 in | 7 ft | 7 ft ,1 in x 7 ft |
| Basement | Bedroom 5 | 16 ft | 9 ft | 16 ft x 9 ft |
| Basement | Cold Room | 12 ft | 8 ft | 12 ft x 8 ft |
| Basement | Storage | 10 ft | 6 ft | 10 ft x 6 ft |
| Basement | Utility Room | 10 ft | 7 ft | 10 ft x 7 ft |
| Basement | Kitchen | 16 ft | 15 ft | 16 ft x 15 ft |
| Basement | Living Room | 17 ft ,6 in | 15 ft | 17 ft ,6 in x 15 ft |
| Basement | Bedroom 6 | 16 ft | 15 ft | 16 ft x 15 ft |
| Main Level | Foyer | 13 ft ,8 in | 7 ft | 13 ft ,8 in x 7 ft |
| Main Level | Den | 10 ft | 10 ft | 10 ft x 10 ft |
| Main Level | Kitchen | 15 ft ,8 in | 13 ft | 15 ft ,8 in x 13 ft |
| Main Level | Dining Room | 12 ft ,6 in | 11 ft ,6 in | 12 ft ,6 in x 11 ft ,6 in |
| Main Level | Living Room | 15 ft ,2 in | 14 ft ,9 in | 15 ft ,2 in x 14 ft ,9 in |
| Main Level | Primary Bedroom | 13 ft | 12 ft ,1 in | 13 ft x 12 ft ,1 in |
| Main Level | Other | 8 ft ,1 in | 5 ft ,6 in | 8 ft ,1 in x 5 ft ,6 in |
| Main Level | Laundry Room | 8 ft ,1 in | 6 ft ,6 in | 8 ft ,1 in x 6 ft ,6 in |
https://www.realtor.ca/real-estate/28290056/50276-kensington-drive-eastern-hillsides-chilliwack
Contact Us
Contact us for more information

Gary Foltyn
www.facebook.com/GaryRealtor?ref=hl
115 - 7565 132 Street
Surrey, British Columbia V3W 1K5
(833) 817-6506
(866) 253-9200
www.exprealty.com/









































