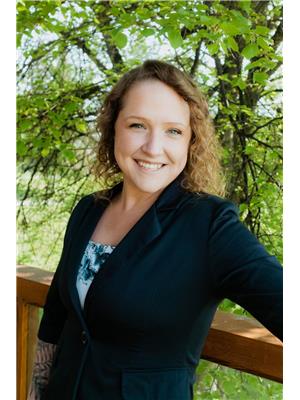5016 Bartels Road Quesnel, British Columbia V2J 6Y7
$449,000
* PREC - Personal Real Estate Corporation. This 5-acre homestead features a 3-bedroom, 2-bathroom home with many updated windows, some new flooring, and plenty of space to make it your own. The property includes a large shop on a concrete slab, a massive 2,500 sq.ft. former dairy barn, cross-fencing for animals, a greenhouse, and a chicken coop. There’s also a guest cabin that needs some fixing up—perfect for visitors or extra income once restored. Stay nice and cozy with heating options that include a wood stove in the basement, electric throughout and a Natural Gas fireplace in the upstairs living room. The possibilities here are endless for those ready to roll up their sleeves. (id:61048)
Property Details
| MLS® Number | R3037490 |
| Property Type | Single Family |
| Structure | Workshop |
Building
| Bathroom Total | 2 |
| Bedrooms Total | 3 |
| Appliances | Washer, Dryer, Refrigerator, Stove, Dishwasher |
| Basement Development | Finished |
| Basement Type | N/a (finished) |
| Constructed Date | 1982 |
| Construction Style Attachment | Detached |
| Exterior Finish | Aluminum Siding |
| Fixture | Drapes/window Coverings |
| Foundation Type | Concrete Perimeter |
| Heating Fuel | Electric, Wood |
| Heating Type | Baseboard Heaters |
| Roof Material | Asphalt Shingle |
| Roof Style | Conventional |
| Stories Total | 2 |
| Size Interior | 2,400 Ft2 |
| Type | Manufactured Home/mobile |
| Utility Water | Ground-level Well |
Parking
| Carport | |
| Open |
Land
| Acreage | Yes |
| Size Irregular | 5 |
| Size Total | 5 Ac |
| Size Total Text | 5 Ac |
Rooms
| Level | Type | Length | Width | Dimensions |
|---|---|---|---|---|
| Above | Kitchen | 14 ft ,2 in | 10 ft ,8 in | 14 ft ,2 in x 10 ft ,8 in |
| Above | Dining Room | 11 ft ,5 in | 7 ft ,6 in | 11 ft ,5 in x 7 ft ,6 in |
| Above | Living Room | 15 ft ,3 in | 12 ft ,2 in | 15 ft ,3 in x 12 ft ,2 in |
| Above | Dining Nook | 11 ft ,6 in | 10 ft ,5 in | 11 ft ,6 in x 10 ft ,5 in |
| Above | Primary Bedroom | 12 ft ,1 in | 11 ft ,6 in | 12 ft ,1 in x 11 ft ,6 in |
| Above | Bedroom 2 | 11 ft ,6 in | 9 ft | 11 ft ,6 in x 9 ft |
| Basement | Cold Room | 11 ft ,1 in | 8 ft ,6 in | 11 ft ,1 in x 8 ft ,6 in |
| Lower Level | Mud Room | 16 ft ,5 in | 10 ft ,8 in | 16 ft ,5 in x 10 ft ,8 in |
| Lower Level | Office | 11 ft | 10 ft ,1 in | 11 ft x 10 ft ,1 in |
| Lower Level | Recreational, Games Room | 19 ft | 11 ft ,3 in | 19 ft x 11 ft ,3 in |
| Lower Level | Bedroom 3 | 13 ft ,1 in | 11 ft ,1 in | 13 ft ,1 in x 11 ft ,1 in |
| Lower Level | Utility Room | 20 ft | 11 ft ,4 in | 20 ft x 11 ft ,4 in |
https://www.realtor.ca/real-estate/28739931/5016-bartels-road-quesnel
Contact Us
Contact us for more information

Justine Pelletier
Personal Real Estate Corporation
www.justinepelletier.com/
www.facebook.com/JustinePelletierRealEstate
310 St Laurent Ave
Quesnel, British Columbia V2J 5A3
(250) 985-2100
(250) 992-8833
www.century21.ca/energyrealty


































