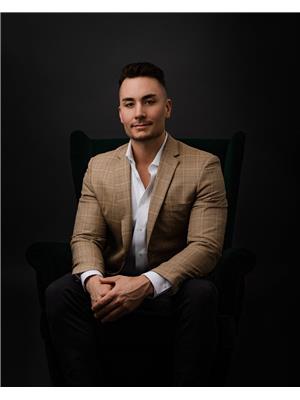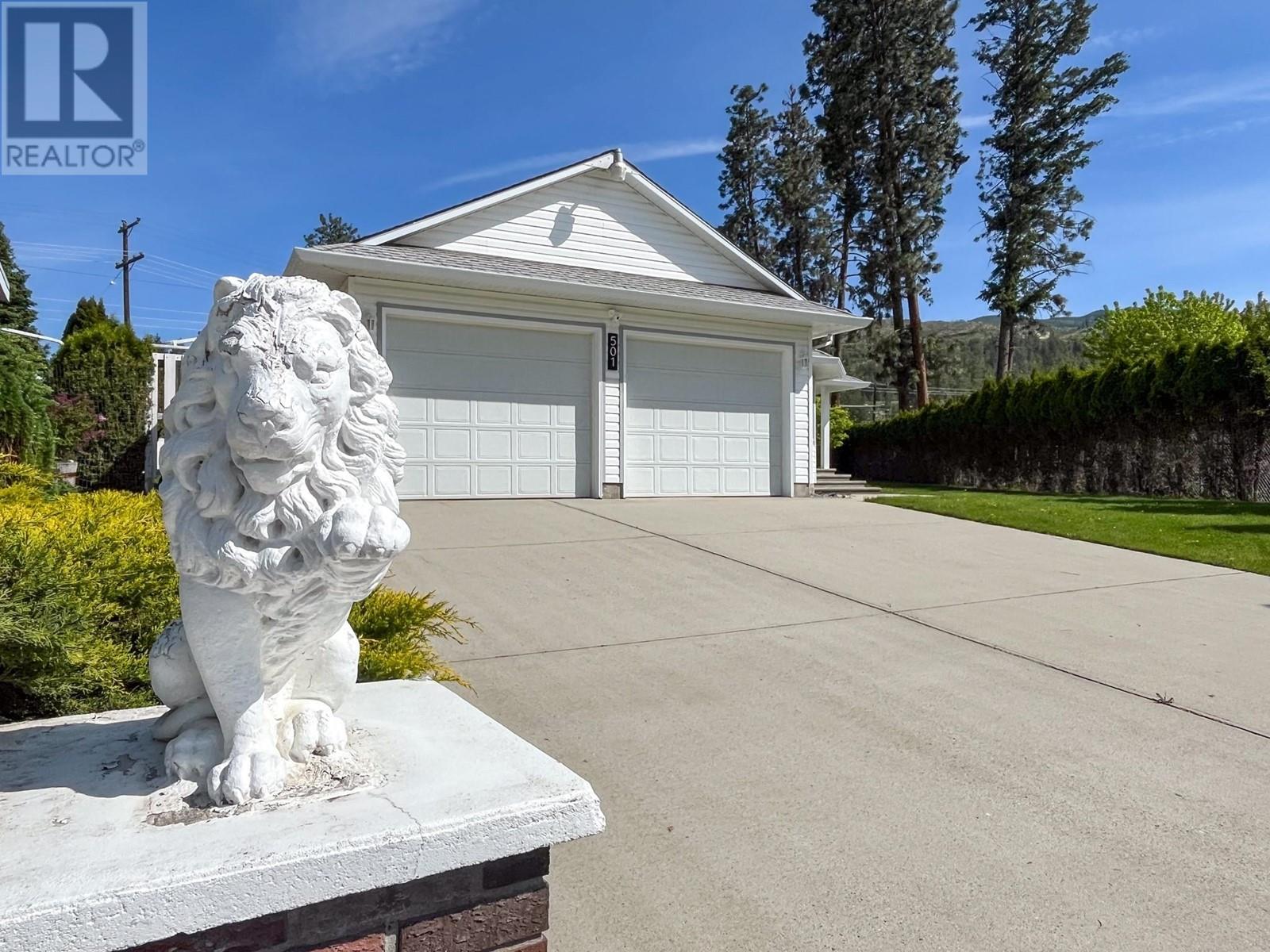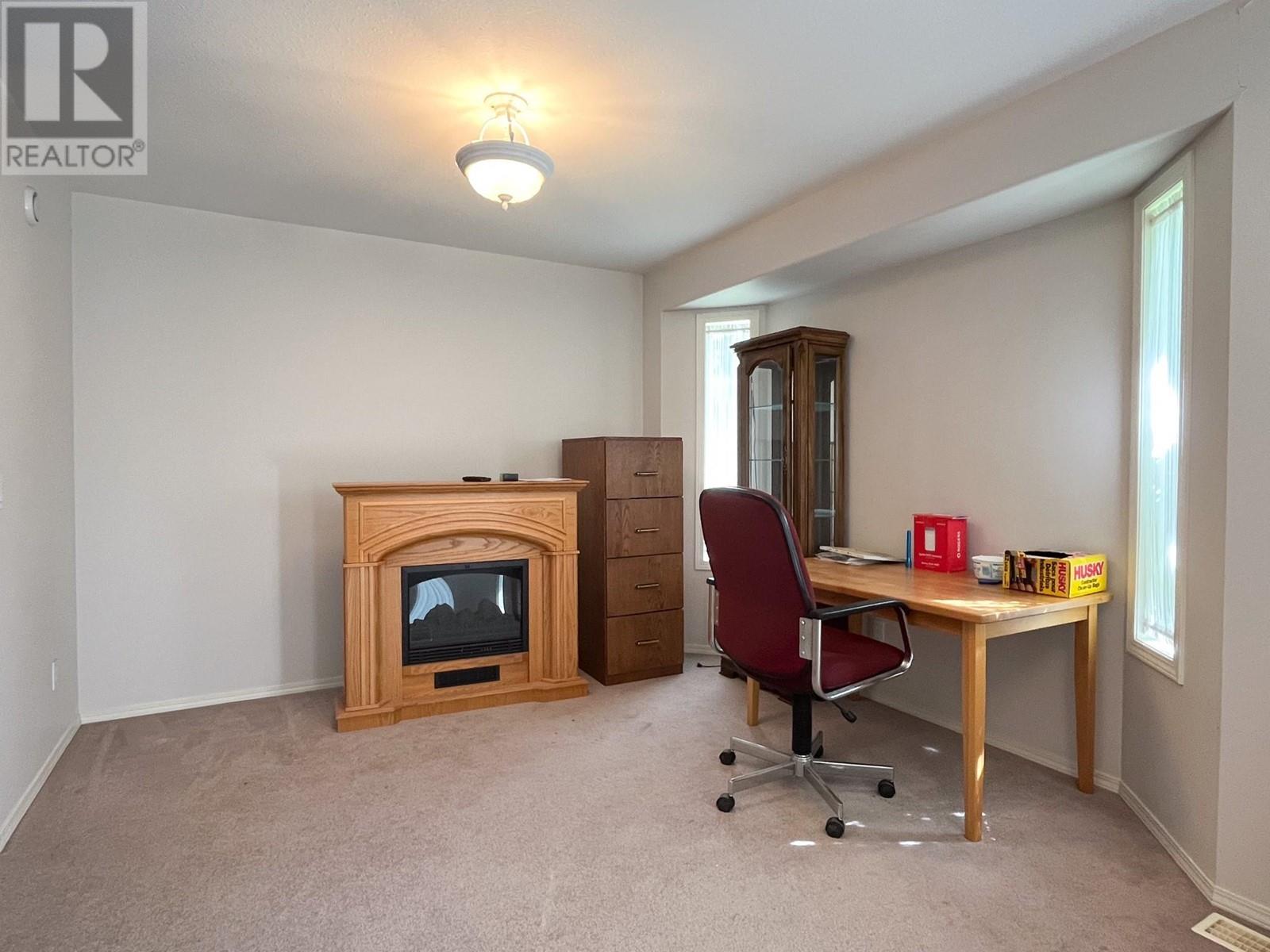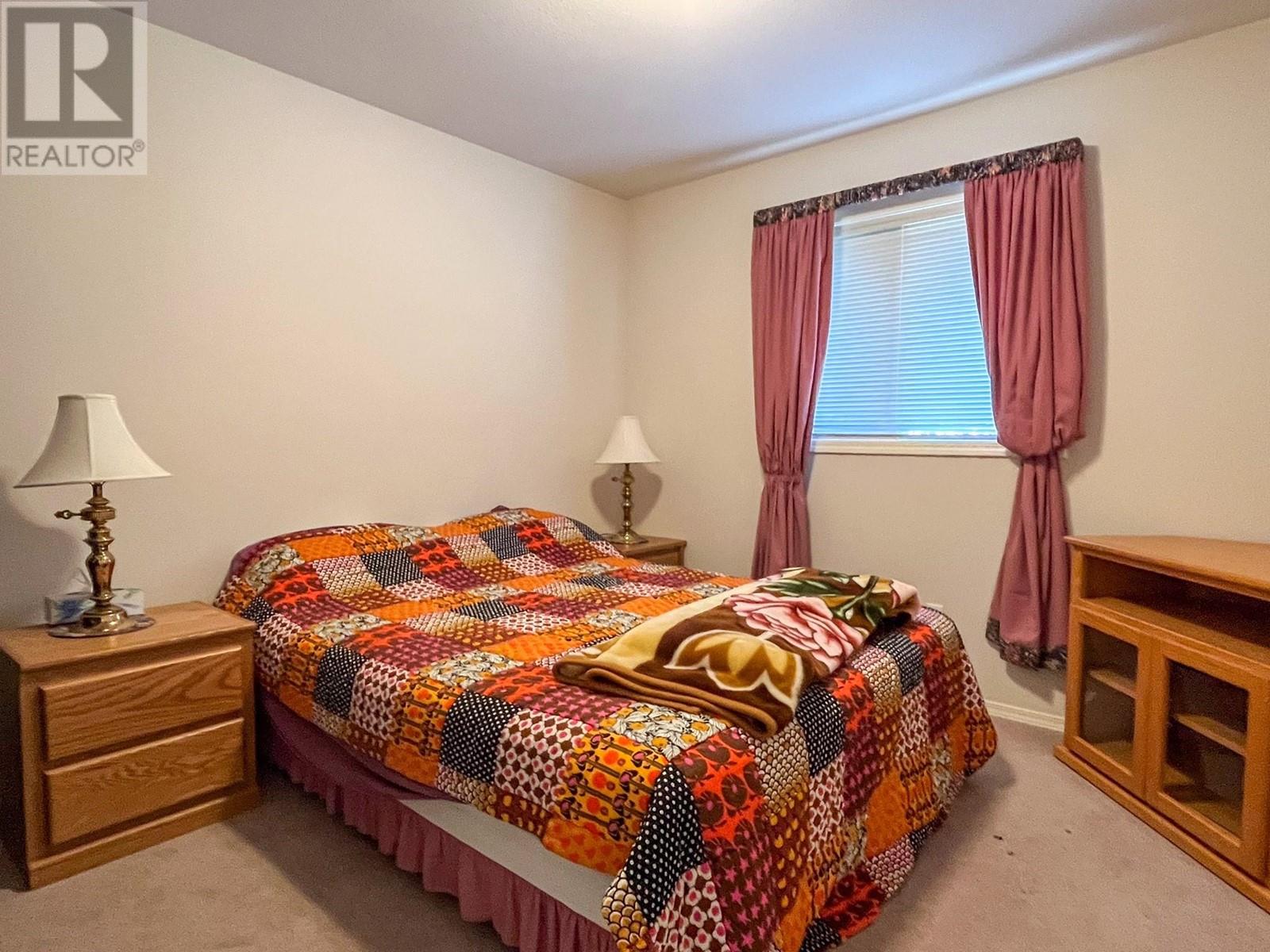501 Stanley Crescent Kelowna, British Columbia V1W 4L8
$915,000
First Time on the Market! Spacious Rancher with Workshop on 0.28 Acre Lot in Upper Mission Welcome to this well maintained home, offered for sale for the first time and situated on an expansive 0.28-acre lot in the sought-after Upper Mission neighbourhood. A rare find for car enthusiasts or hobbyists—this property features ample space for vehicles, toys, and includes a workshop in the basement! Boasting over 3,000 sq ft of living space, the main floor offers a recently updated kitchen with stainless steel appliances and a stylish tile backsplash. The oversized primary bedroom includes a private ensuite and direct access to the backyard patio—perfect for morning coffee or evening relaxation. The partially finished basement offers great potential for 2 additional bedrooms or even an in-law suite (with separate entrance to the basement from the garage). The detached shop and large yard space set this home apart in this location. Whether you're looking for functionality, future potential, or just space to breathe—this home delivers. THIS ONE IS STILL AVAILABLE & EASY TO SHOW - book your viewing today! (id:61048)
Property Details
| MLS® Number | 10348027 |
| Property Type | Single Family |
| Neigbourhood | Upper Mission |
| Parking Space Total | 6 |
Building
| Bathroom Total | 2 |
| Bedrooms Total | 3 |
| Architectural Style | Ranch |
| Basement Type | Full |
| Constructed Date | 1995 |
| Construction Style Attachment | Detached |
| Cooling Type | Central Air Conditioning |
| Heating Type | Forced Air, See Remarks |
| Roof Material | Asphalt Shingle |
| Roof Style | Unknown |
| Stories Total | 2 |
| Size Interior | 2,143 Ft2 |
| Type | House |
| Utility Water | Municipal Water |
Parking
| See Remarks | |
| Attached Garage | 2 |
| Detached Garage | 2 |
| Heated Garage | |
| Oversize | |
| R V |
Land
| Acreage | No |
| Sewer | Septic Tank |
| Size Irregular | 0.28 |
| Size Total | 0.28 Ac|under 1 Acre |
| Size Total Text | 0.28 Ac|under 1 Acre |
| Zoning Type | Unknown |
Rooms
| Level | Type | Length | Width | Dimensions |
|---|---|---|---|---|
| Basement | Workshop | 18' x 15' | ||
| Basement | Living Room | 19'3'' x 13'8'' | ||
| Basement | Storage | 15'6'' x 12'2'' | ||
| Basement | Bedroom | 14'10'' x 14'7'' | ||
| Main Level | 4pc Bathroom | 8'10'' x 4'10'' | ||
| Main Level | 3pc Ensuite Bath | 5' x 9' | ||
| Main Level | Bedroom | 10'3'' x 10'3'' | ||
| Main Level | Primary Bedroom | 13'6'' x 13'10'' | ||
| Main Level | Great Room | 13'11'' x 10'6'' | ||
| Main Level | Kitchen | 18'10'' x 9' | ||
| Main Level | Living Room | 13'3'' x 14'2'' | ||
| Main Level | Dining Room | 10' x 10' | ||
| Main Level | Foyer | 6'6'' x 8' |
https://www.realtor.ca/real-estate/28330314/501-stanley-crescent-kelowna-upper-mission
Contact Us
Contact us for more information

Derek Leippi
Personal Real Estate Corporation
www.youtube.com/embed/YZq8l22ntfQ
derekleippi.com/
www.facebook.com/p/Derek-Leippi-2-Realty-Kelowna-100063276907713/
www.instagram.com/derek.leippi/
106 - 460 Doyle Avenue
Kelowna, British Columbia V1Y 0C2
(778) 760-9073
www.2percentinterior.ca/






































