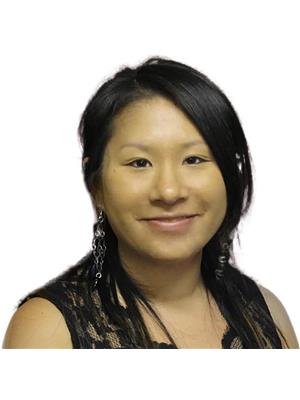5 4580 West Saanich Rd Saanich, British Columbia V8Z 3G4
$875,000Maintenance,
$561 Monthly
Maintenance,
$561 MonthlyOH Sun 2-4 Set back from the road, this quiet end-unit townhome at 5–4580 West Saanich has been beautifully refreshed throughout. The main floor showcases a stunning kitchen with quartz counters, modern cabinetry, stainless steel appliances including a gas range, sleek backsplash, pot lighting, and a bright eat-in breakfast area. Relax in the sun-drenched living room or entertain in the separate dining room, which opens onto a private deck — perfect for hosting. Upstairs, the spacious primary retreat features a spa-inspired ensuite and walk-in closet, along with two additional generous bedrooms and a full bathroom. The lower level offers flexibility with a dedicated office or potential fourth bedroom, a bonus rough-in bath currently used as extra storage, and a large attached garage. Numerous upgrades add comfort and efficiency, including new vinyl windows, updated bathrooms, newer vinyl flooring, a high-efficiency gas furnace with heat pump and AC, and an updated hot water tank. Located in a prime area with excellent school catchments, easy access to Royal Oak and Broadmead amenities, the Commonwealth Rec Centre, and numerous trails — this home is a rare blend of comfort, care, and quiet living, inside and out. (id:61048)
Property Details
| MLS® Number | 1012520 |
| Property Type | Single Family |
| Neigbourhood | Royal Oak |
| Community Name | West Oaks |
| Community Features | Pets Allowed, Family Oriented |
| Features | Corner Site, Rectangular |
| Parking Space Total | 2 |
| Plan | Vis2415 |
Building
| Bathroom Total | 3 |
| Bedrooms Total | 4 |
| Constructed Date | 1992 |
| Cooling Type | Air Conditioned |
| Heating Fuel | Natural Gas |
| Heating Type | Forced Air |
| Size Interior | 2,179 Ft2 |
| Total Finished Area | 1812 Sqft |
| Type | Row / Townhouse |
Land
| Acreage | No |
| Size Irregular | 2388 |
| Size Total | 2388 Sqft |
| Size Total Text | 2388 Sqft |
| Zoning Type | Residential |
Rooms
| Level | Type | Length | Width | Dimensions |
|---|---|---|---|---|
| Second Level | Bathroom | 4-Piece | ||
| Second Level | Ensuite | 4-Piece | ||
| Second Level | Primary Bedroom | 11' x 12' | ||
| Second Level | Bedroom | 9' x 9' | ||
| Second Level | Bedroom | 12' x 15' | ||
| Lower Level | Utility Room | 5' x 8' | ||
| Lower Level | Bedroom | 11' x 11' | ||
| Lower Level | Laundry Room | 7' x 5' | ||
| Lower Level | Unfinished Room | 8' x 5' | ||
| Main Level | Bathroom | 2-Piece | ||
| Main Level | Kitchen | 12' x 18' | ||
| Main Level | Dining Room | 11' x 8' | ||
| Main Level | Living Room | 17' x 12' | ||
| Main Level | Entrance | 5' x 10' |
https://www.realtor.ca/real-estate/28798708/5-4580-west-saanich-rd-saanich-royal-oak
Contact Us
Contact us for more information

Laura Godbeer
Personal Real Estate Corporation
www.lauragodbeer.com/
www.facebook.com/LauraGodbeerRemaxCamosun
www.instagram.com/lauragodbeer/
4440 Chatterton Way
Victoria, British Columbia V8X 5J2
(250) 744-3301
(800) 663-2121
(250) 744-3904
www.remax-camosun-victoria-bc.com/








































