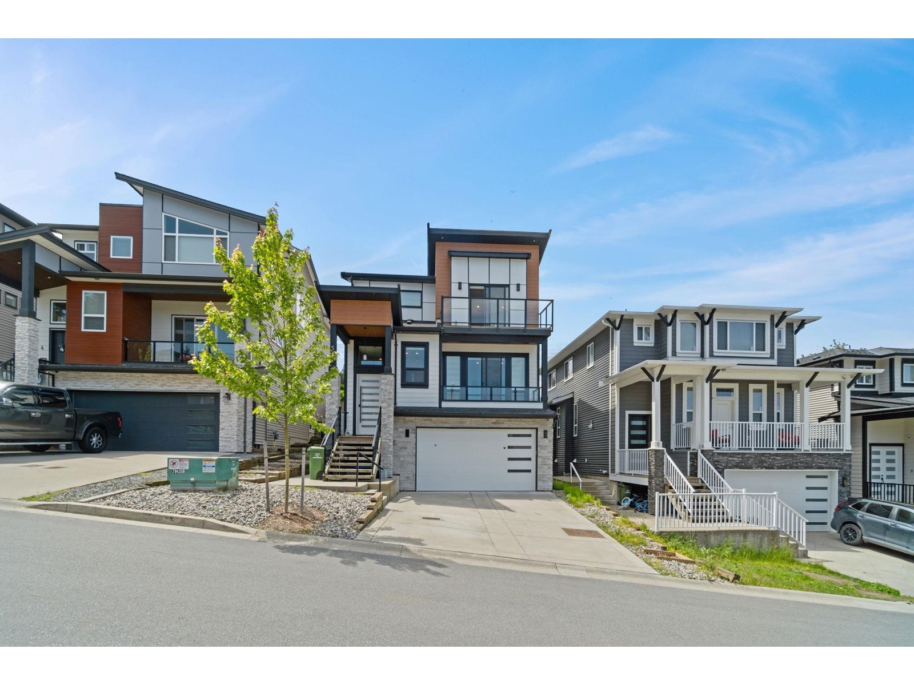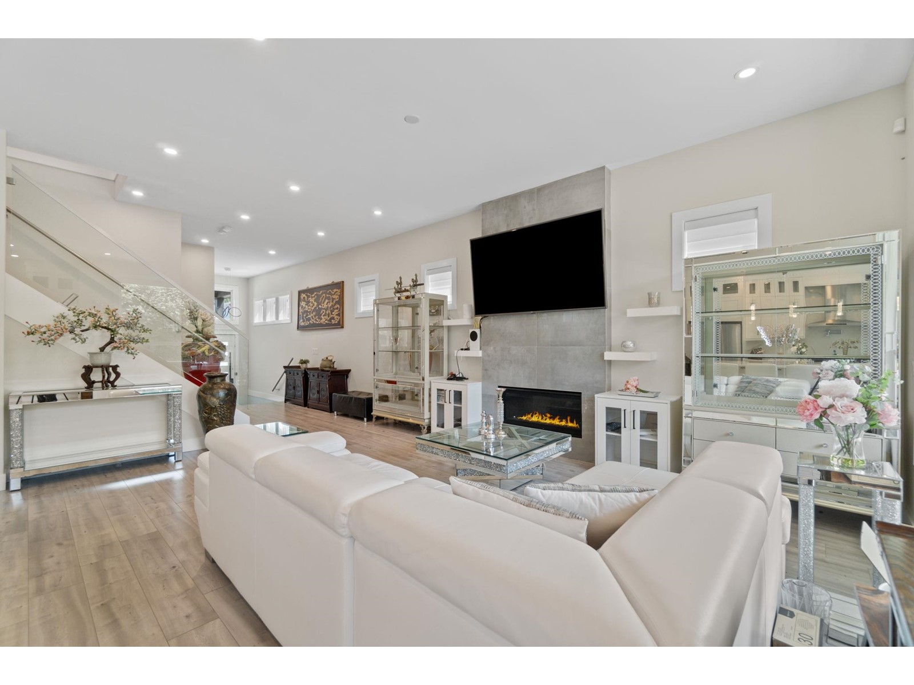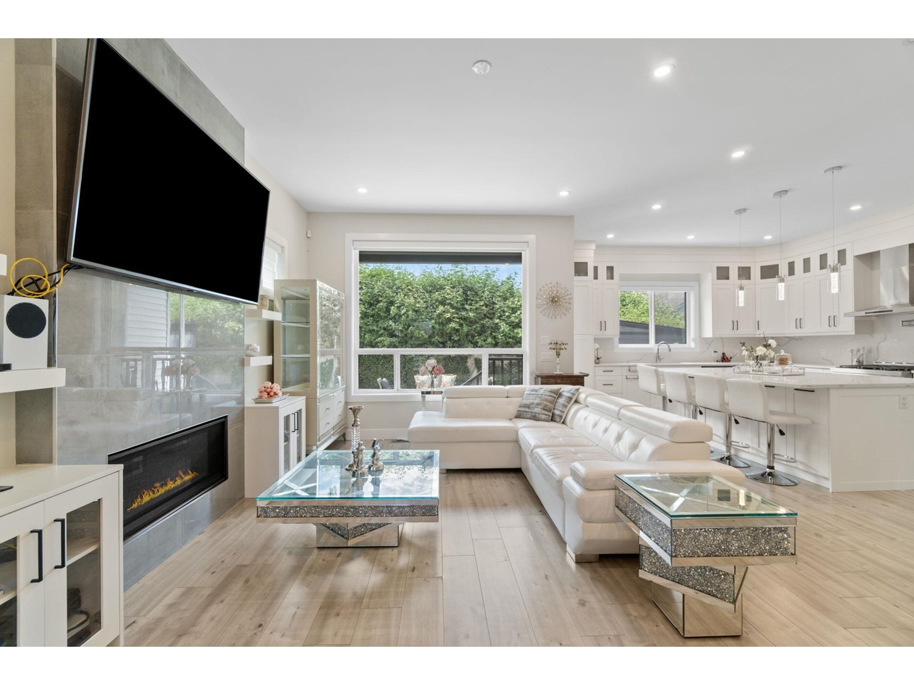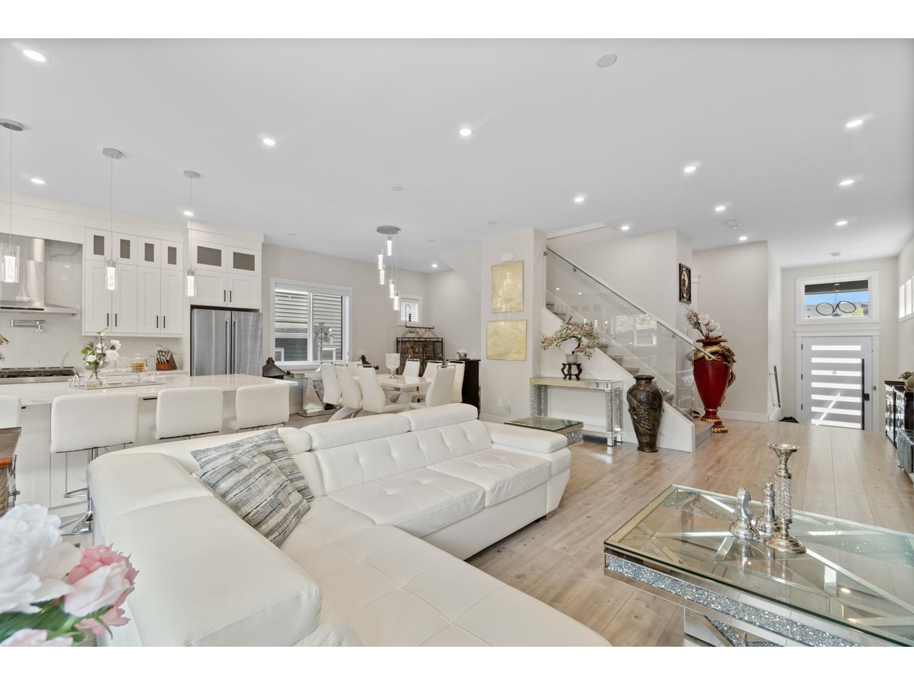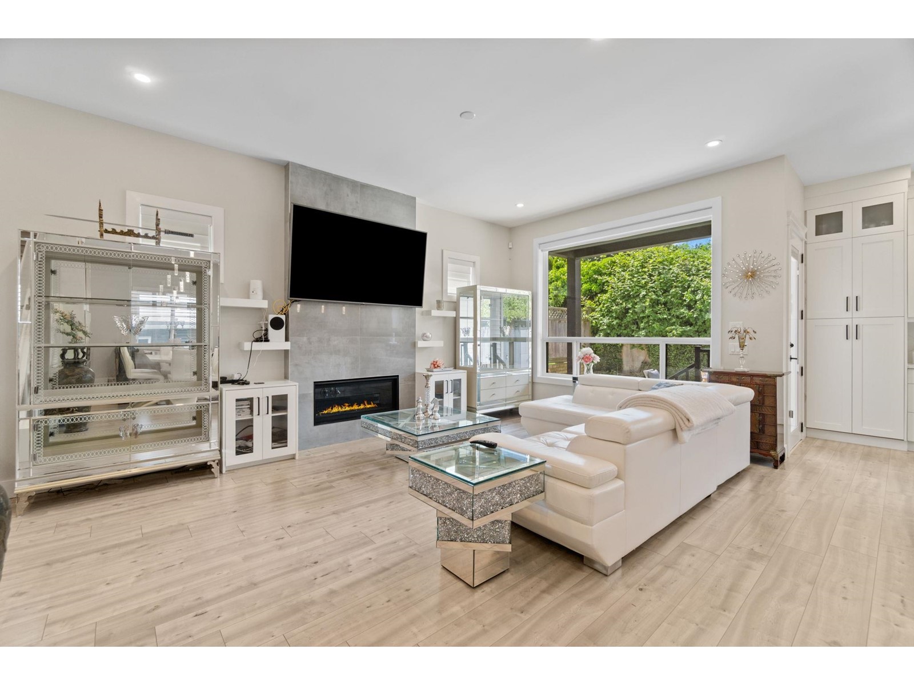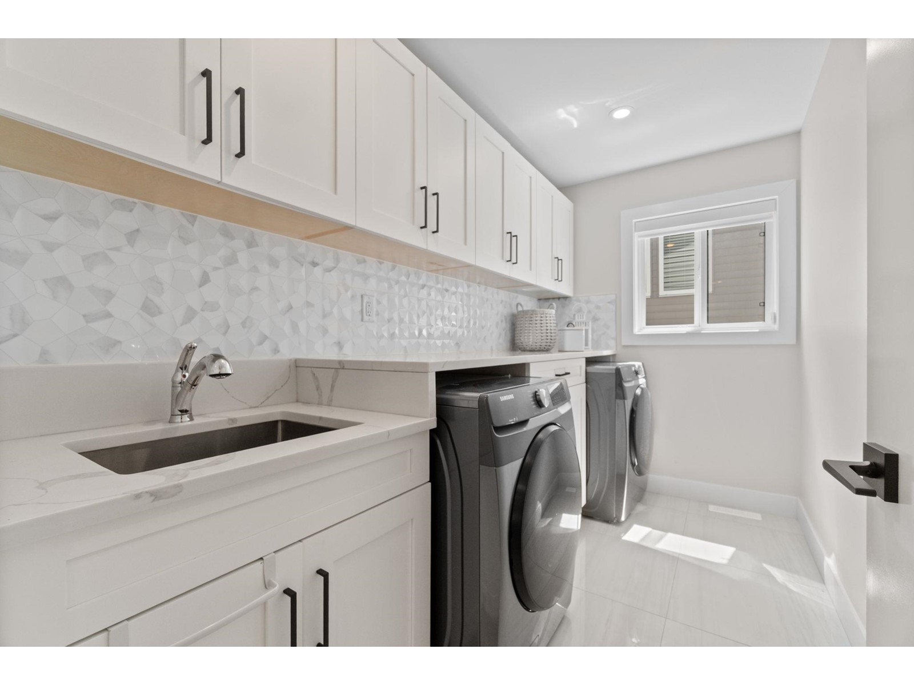5 43925 Chilliwack Mountain Road, Chilliwack Mountain Chilliwack, British Columbia V2R 4A1
$1,299,000
Welcome to Chilliwack Mountain Estates! This stunning 3-level home offers 6 bedrooms and 4 bathrooms, including a 2-bedroom suite downstairs"”perfect for extended family or rental income. Built in 2020, the home features 10' ceilings on the main, open-concept layout, and breathtaking mountain views. Equipped with a 36" 6-burner gas stove, KitchenAid double-door fridge, quartz countertops, and large island. Enjoy a full bathroom and a versatile den/office with balcony access on the main level. The primary suite includes a vaulted-ceiling with a luxurious ensuite and walk-in closet. Located in a quiet, nature-filled setting just minutes shopping, recreation Just minutes from Hwy 1"”unlike higher mountain homes, access here is safer and more convenient. No strata restrictions. Open House Saturday and Sunday 2 to 4 p.m. (id:61048)
Open House
This property has open houses!
2:00 pm
Ends at:4:00 pm
Property Details
| MLS® Number | R3010713 |
| Property Type | Single Family |
| Storage Type | Storage |
| View Type | Mountain View |
Building
| Bathroom Total | 4 |
| Bedrooms Total | 5 |
| Amenities | Laundry - In Suite |
| Appliances | Washer, Dryer, Refrigerator, Stove, Dishwasher |
| Basement Development | Finished |
| Basement Type | Unknown (finished) |
| Constructed Date | 2020 |
| Construction Style Attachment | Detached |
| Fire Protection | Smoke Detectors |
| Fireplace Present | Yes |
| Fireplace Total | 1 |
| Fixture | Drapes/window Coverings |
| Heating Type | Baseboard Heaters, Forced Air |
| Stories Total | 3 |
| Size Interior | 3,033 Ft2 |
| Type | House |
Parking
| Garage | 2 |
Land
| Acreage | No |
| Size Depth | 97 Ft ,4 In |
| Size Frontage | 40 Ft ,2 In |
| Size Irregular | 3909.92 |
| Size Total | 3909.92 Sqft |
| Size Total Text | 3909.92 Sqft |
Rooms
| Level | Type | Length | Width | Dimensions |
|---|---|---|---|---|
| Above | Laundry Room | 10 ft ,3 in | 5 ft ,7 in | 10 ft ,3 in x 5 ft ,7 in |
| Above | Bedroom 2 | 10 ft ,3 in | 15 ft | 10 ft ,3 in x 15 ft |
| Above | Bedroom 3 | 11 ft ,9 in | 15 ft | 11 ft ,9 in x 15 ft |
| Above | Primary Bedroom | 14 ft ,3 in | 15 ft ,8 in | 14 ft ,3 in x 15 ft ,8 in |
| Above | Other | 11 ft ,8 in | 4 ft ,1 in | 11 ft ,8 in x 4 ft ,1 in |
| Lower Level | Kitchen | 17 ft ,4 in | 17 ft ,9 in | 17 ft ,4 in x 17 ft ,9 in |
| Lower Level | Bedroom 4 | 11 ft ,4 in | 10 ft ,8 in | 11 ft ,4 in x 10 ft ,8 in |
| Lower Level | Bedroom 5 | 11 ft ,4 in | 9 ft ,1 in | 11 ft ,4 in x 9 ft ,1 in |
| Main Level | Foyer | 5 ft ,7 in | 12 ft ,2 in | 5 ft ,7 in x 12 ft ,2 in |
| Main Level | Living Room | 12 ft | 27 ft ,1 in | 12 ft x 27 ft ,1 in |
| Main Level | Kitchen | 14 ft ,9 in | 15 ft ,5 in | 14 ft ,9 in x 15 ft ,5 in |
| Main Level | Dining Room | 14 ft ,9 in | 12 ft | 14 ft ,9 in x 12 ft |
| Main Level | Flex Space | 13 ft ,5 in | 14 ft ,8 in | 13 ft ,5 in x 14 ft ,8 in |
Contact Us
Contact us for more information

Chelsea Wiseman
Personal Real Estate Corporation, ReThink Real Estate Group
1126 Austin Avenue
Coquitlam, British Columbia V3K 3P5
(604) 492-5000
www.stonehausrealty.com/
