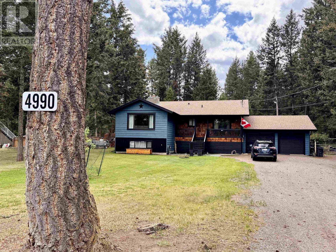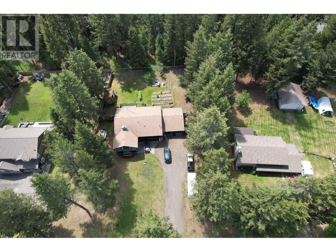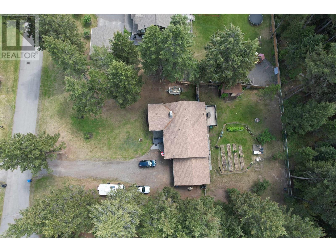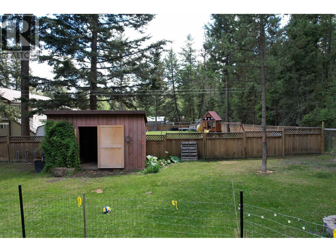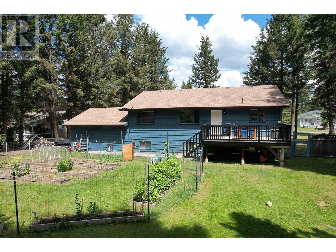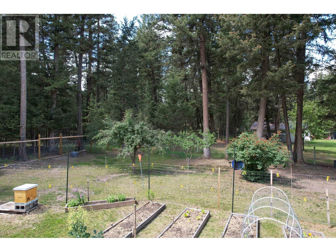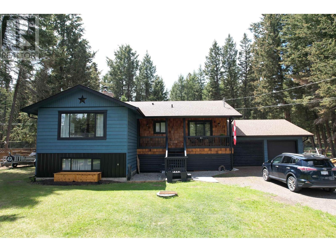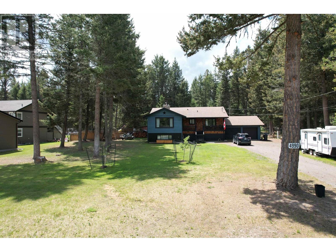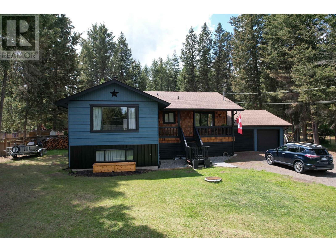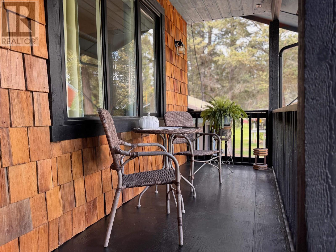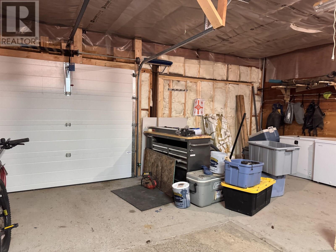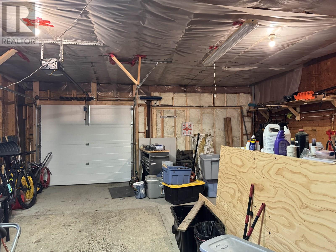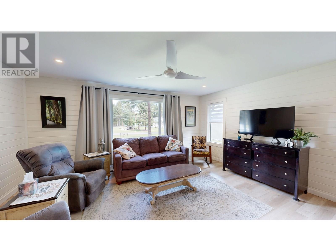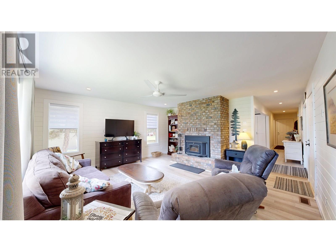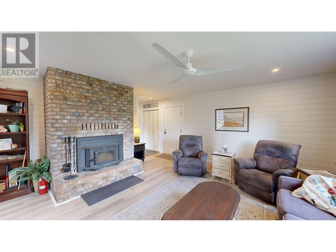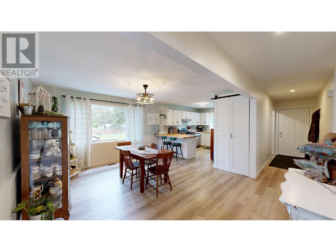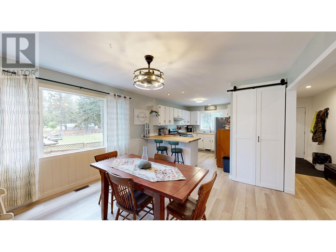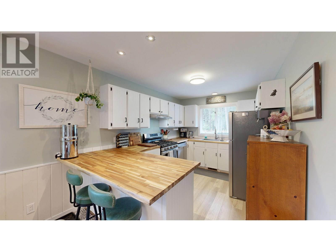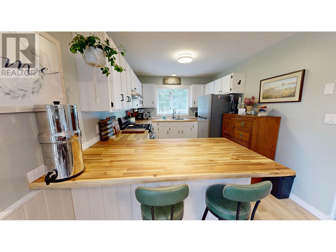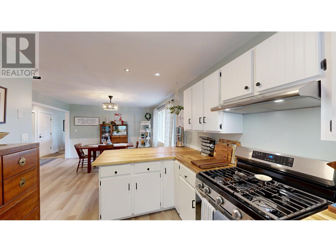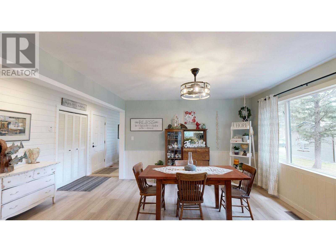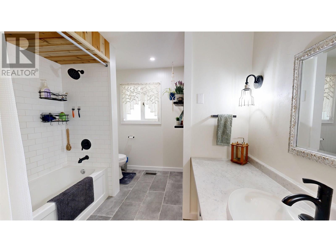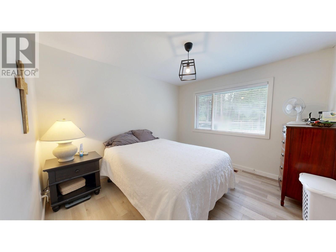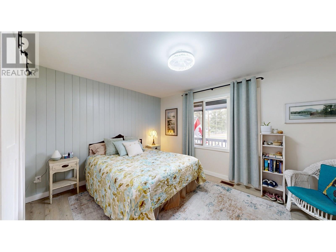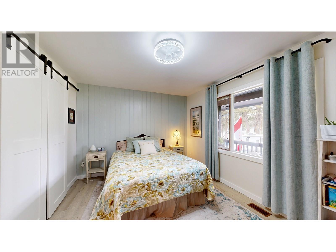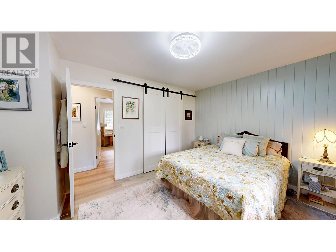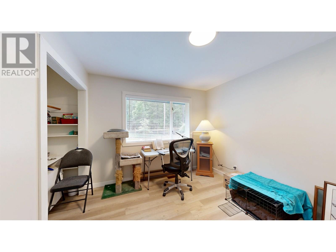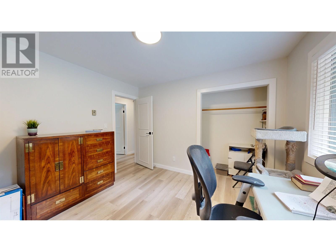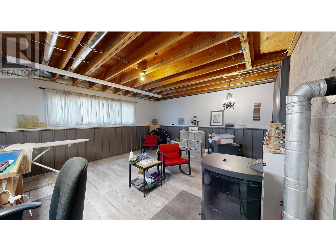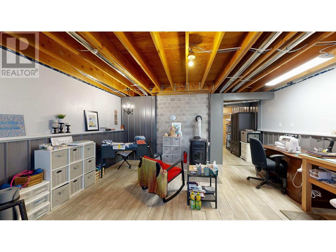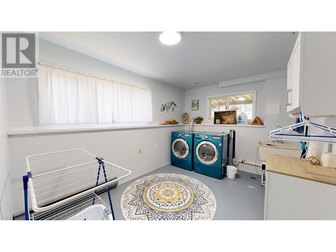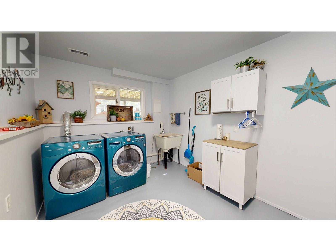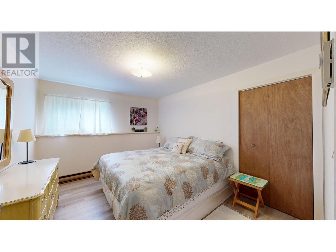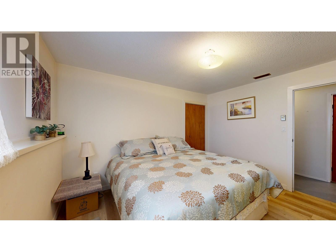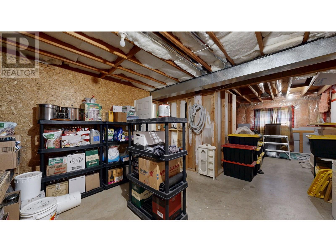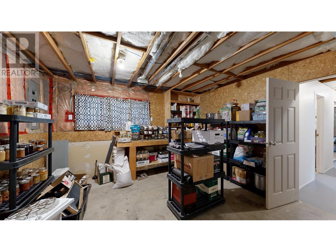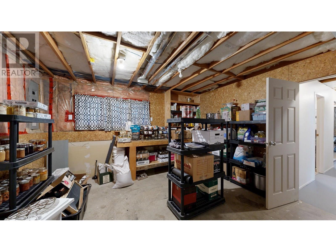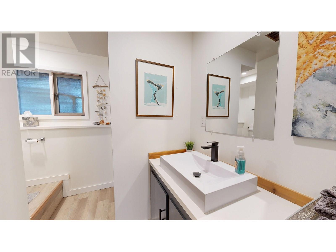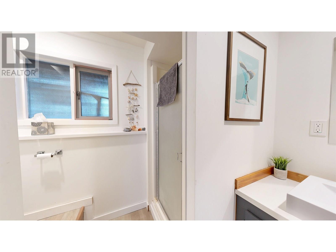4990 Canium Court 108 Mile Ranch, British Columbia V0K 2Z0
$550,000
* PREC - Personal Real Estate Corporation. Tucked into a quiet cul-de-sac in the heart of 108 Mile Ranch, this refreshed 4-bedroom home backs onto greenbelt for added privacy and peaceful views. Whether you're looking for a cozy family home or a quiet retreat with room to roam, this one checks the boxes! Just over half an acre with garden beds out back, plenty of yard, and a handy separate basement entrance from the garage right into what could be a great workshop! You'll love the warmth of the wood-burning fireplace and the functional & welcoming layout perfect for growing families. Lots of updates have given the home a fresh feel. The 108 offers so much—golf course, lake for fishing and paddling, walking trails galore, a café, restaurant, gas station, grocery store and more. The perfect place to call home! (id:61048)
Property Details
| MLS® Number | R3018506 |
| Property Type | Single Family |
| Storage Type | Storage |
| Structure | Workshop |
Building
| Bathroom Total | 2 |
| Bedrooms Total | 4 |
| Basement Development | Partially Finished |
| Basement Type | N/a (partially Finished) |
| Constructed Date | 1981 |
| Construction Style Attachment | Detached |
| Fireplace Present | Yes |
| Fireplace Total | 1 |
| Foundation Type | Concrete Perimeter |
| Heating Fuel | Natural Gas, Wood |
| Heating Type | Forced Air |
| Roof Material | Asphalt Shingle |
| Roof Style | Conventional |
| Stories Total | 2 |
| Size Interior | 2,892 Ft2 |
| Type | House |
| Utility Water | Community Water System |
Parking
| Garage | 2 |
| Open | |
| R V |
Land
| Acreage | No |
| Size Irregular | 24829.2 |
| Size Total | 24829.2 Sqft |
| Size Total Text | 24829.2 Sqft |
Rooms
| Level | Type | Length | Width | Dimensions |
|---|---|---|---|---|
| Basement | Recreational, Games Room | 15 ft | 16 ft | 15 ft x 16 ft |
| Basement | Bedroom 4 | 12 ft ,5 in | 10 ft ,5 in | 12 ft ,5 in x 10 ft ,5 in |
| Basement | Storage | 8 ft ,6 in | 6 ft ,6 in | 8 ft ,6 in x 6 ft ,6 in |
| Basement | Workshop | 13 ft ,7 in | 12 ft ,9 in | 13 ft ,7 in x 12 ft ,9 in |
| Basement | Other | 8 ft | 12 ft | 8 ft x 12 ft |
| Basement | Laundry Room | 9 ft | 12 ft ,2 in | 9 ft x 12 ft ,2 in |
| Main Level | Living Room | 16 ft ,1 in | 17 ft ,2 in | 16 ft ,1 in x 17 ft ,2 in |
| Main Level | Dining Room | 16 ft ,1 in | 12 ft ,6 in | 16 ft ,1 in x 12 ft ,6 in |
| Main Level | Kitchen | 12 ft ,9 in | 9 ft ,3 in | 12 ft ,9 in x 9 ft ,3 in |
| Main Level | Primary Bedroom | 10 ft ,9 in | 13 ft ,1 in | 10 ft ,9 in x 13 ft ,1 in |
| Main Level | Bedroom 2 | 11 ft ,3 in | 10 ft ,3 in | 11 ft ,3 in x 10 ft ,3 in |
| Main Level | Bedroom 3 | 10 ft ,6 in | 11 ft ,3 in | 10 ft ,6 in x 11 ft ,3 in |
https://www.realtor.ca/real-estate/28503661/4990-canium-court-108-mile-ranch
Contact Us
Contact us for more information
Danita Mclaren
PREC - YOUR CARIBOO HOME TEAM
www.yourcariboohometeam.com/
www.facebook.com/DanitaMcLarenSouthCaribooRealEstate/
www.linkedin.com/in/danita-mclaren-31541844/
96 Cariboo Hwy 97, Po Box. 55 100 Mile House
100 Mile House, British Columbia V0K 2Z0
(250) 395-3424
Lyle Hatton
YOUR CARIBOO HOME TEAM
96 Cariboo Hwy 97, Po Box. 55 100 Mile House
100 Mile House, British Columbia V0K 2Z0
(250) 395-3424
Stephanie Schedel
YOUR CARIBOO HOME TEAM
96 Cariboo Hwy 97, Po Box. 55 100 Mile House
100 Mile House, British Columbia V0K 2Z0
(250) 395-3424
