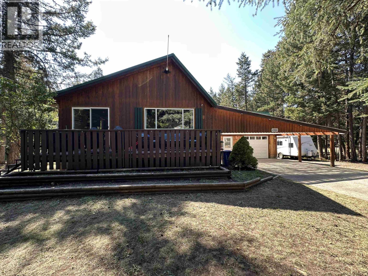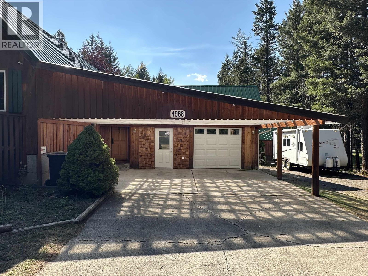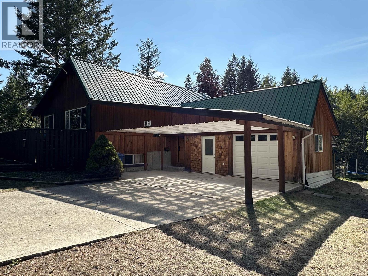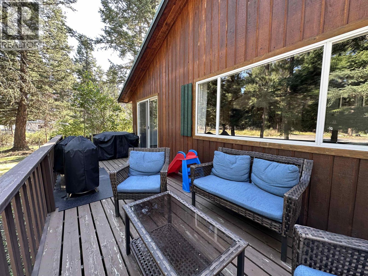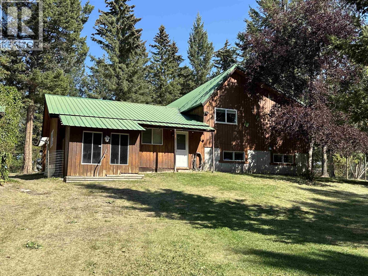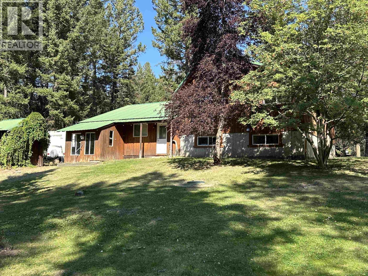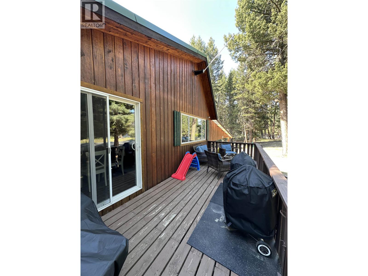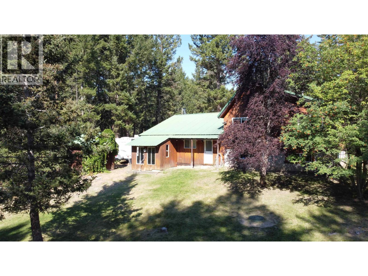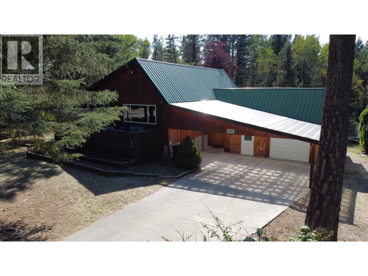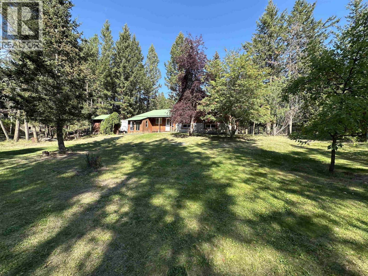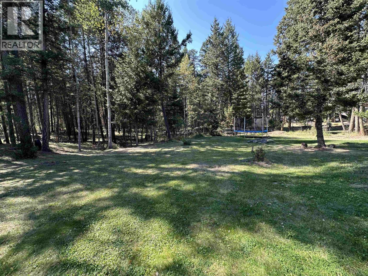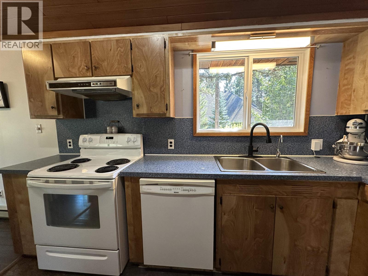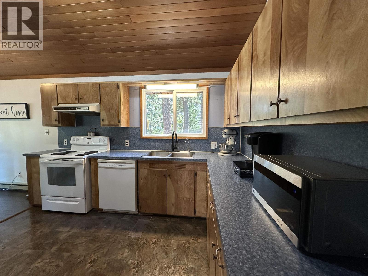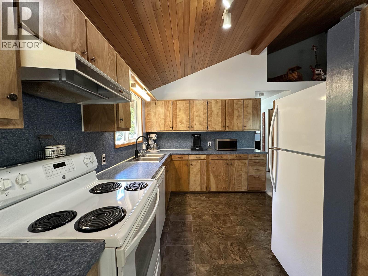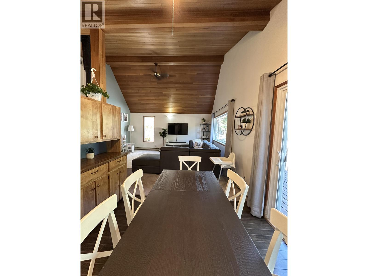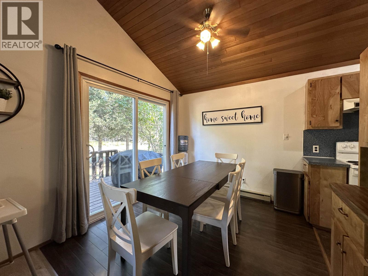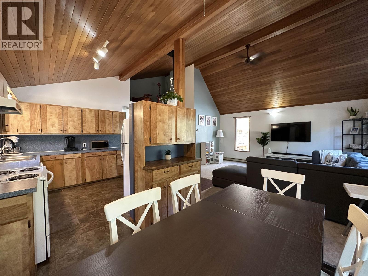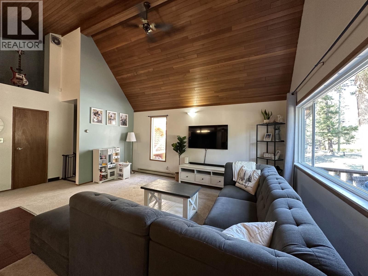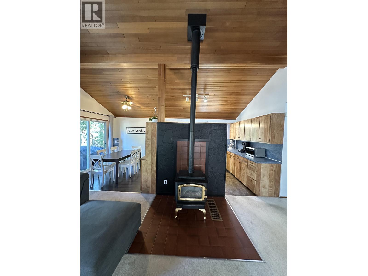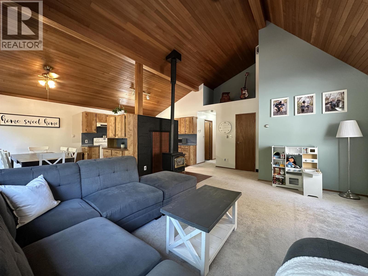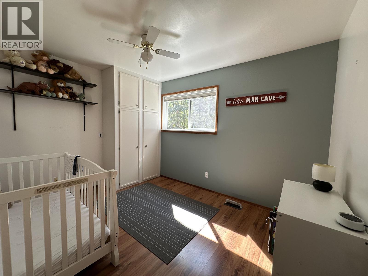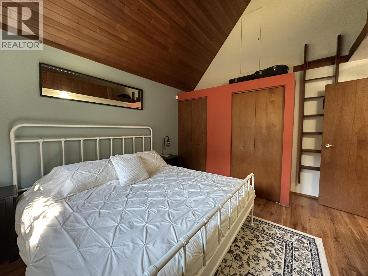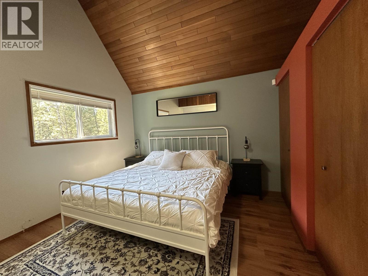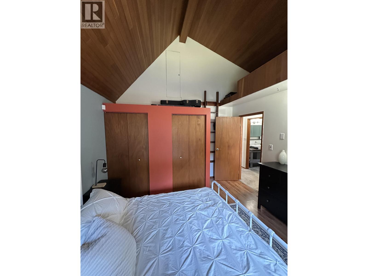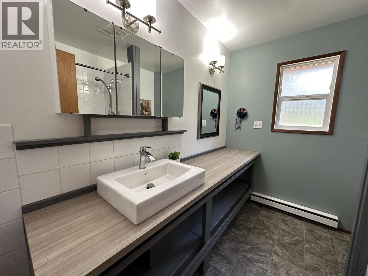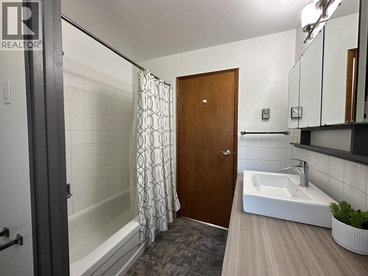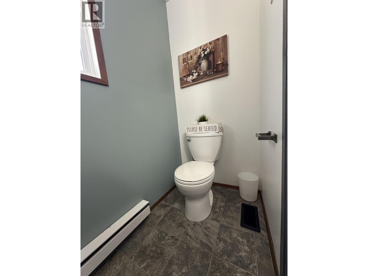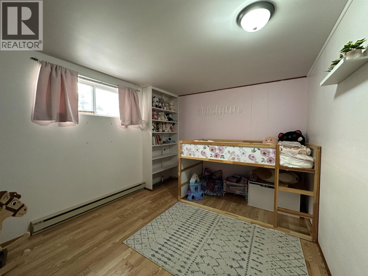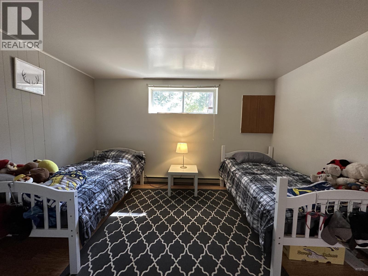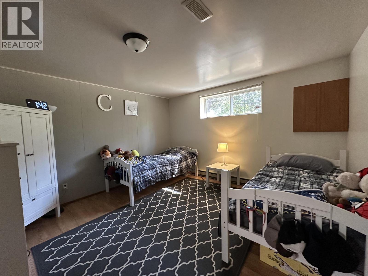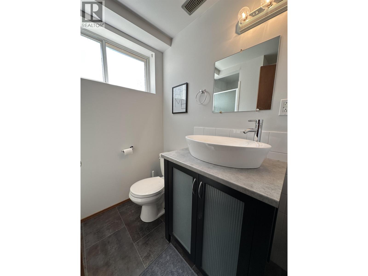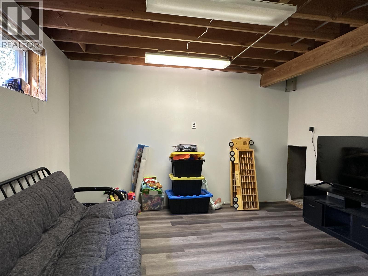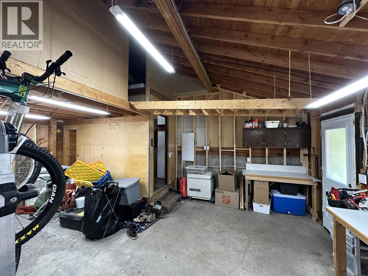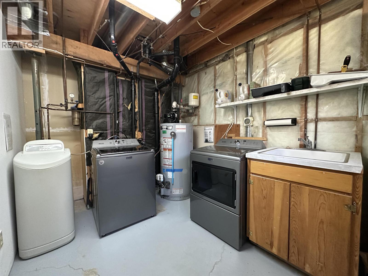Presented by Robert J. Iio Personal Real Estate Corporation — Team 110 RE/MAX Real Estate (Kamloops).
4968 Monical Road 108 Mile Ranch, British Columbia V0K 2Z0
$469,900
This solidly constructed 4 bedroom, 2 bath home on 0.68 acres on the 108 Mile Ranch Greenbelt would make a great family or retirement home. Large deck off of the dining room is great for evening BBQs. Natural gas fireplace in the living room creates a clean, warm setting on those cool Cariboo nights. Nicely treed yard provides ample shade in the summer, but still allows enough sun for your gardens. Fenced back yard to keep Fido safe. Garage has space for your car, work area, upgraded electrical and a storage loft for your "seasonal items" Updated bathroom on main floor. Carport also for one vehicle. Concrete driveway. 10'x8' detached shed and a 10'x 7.5' attached shed would make a great greenhouse. On a quiet street only 10 minutes from 100 Mile House. (id:61048)
Property Details
| MLS® Number | R3042628 |
| Property Type | Single Family |
Building
| Bathroom Total | 2 |
| Bedrooms Total | 4 |
| Appliances | Washer, Dryer, Refrigerator, Stove, Dishwasher |
| Basement Type | Full |
| Constructed Date | 1975 |
| Construction Style Attachment | Detached |
| Exterior Finish | Wood |
| Fire Protection | Security System, Smoke Detectors |
| Fireplace Present | Yes |
| Fireplace Total | 1 |
| Fixture | Drapes/window Coverings |
| Foundation Type | Concrete Perimeter |
| Heating Fuel | Electric, Natural Gas |
| Heating Type | Forced Air |
| Roof Material | Metal |
| Roof Style | Conventional |
| Stories Total | 2 |
| Total Finished Area | 1972 Sqft |
| Type | House |
| Utility Water | Municipal Water |
Parking
| Garage | |
| Carport |
Land
| Acreage | No |
| Size Irregular | 0.68 |
| Size Total | 0.68 Ac |
| Size Total Text | 0.68 Ac |
Rooms
| Level | Type | Length | Width | Dimensions |
|---|---|---|---|---|
| Lower Level | Bedroom 3 | 12 ft ,9 in | 12 ft ,7 in | 12 ft ,9 in x 12 ft ,7 in |
| Lower Level | Bedroom 4 | 12 ft ,9 in | 9 ft ,1 in | 12 ft ,9 in x 9 ft ,1 in |
| Lower Level | Storage | 13 ft ,2 in | 9 ft ,8 in | 13 ft ,2 in x 9 ft ,8 in |
| Lower Level | Recreational, Games Room | 14 ft ,4 in | 12 ft ,9 in | 14 ft ,4 in x 12 ft ,9 in |
| Lower Level | Utility Room | 5 ft ,7 in | 3 ft ,8 in | 5 ft ,7 in x 3 ft ,8 in |
| Lower Level | Laundry Room | 11 ft | 8 ft ,2 in | 11 ft x 8 ft ,2 in |
| Main Level | Dining Room | 9 ft ,1 in | 9 ft ,2 in | 9 ft ,1 in x 9 ft ,2 in |
| Main Level | Kitchen | 11 ft ,1 in | 8 ft ,1 in | 11 ft ,1 in x 8 ft ,1 in |
| Main Level | Living Room | 16 ft ,9 in | 15 ft ,1 in | 16 ft ,9 in x 15 ft ,1 in |
| Main Level | Primary Bedroom | 13 ft ,6 in | 11 ft ,1 in | 13 ft ,6 in x 11 ft ,1 in |
| Main Level | Bedroom 2 | 11 ft ,1 in | 9 ft ,1 in | 11 ft ,1 in x 9 ft ,1 in |
https://www.realtor.ca/real-estate/28802776/4968-monical-road-108-mile-ranch
Contact Us
Contact us for more information

Dave Mingo
Po Box 128 811 Alder Ave
100 Mile House, British Columbia V0K 2E0
(250) 395-3422
(250) 395-3420
www.remax100.ca/
