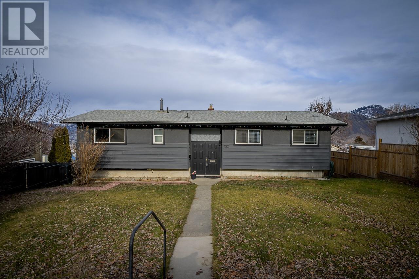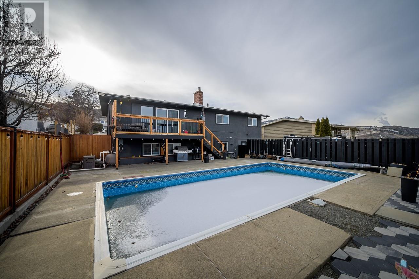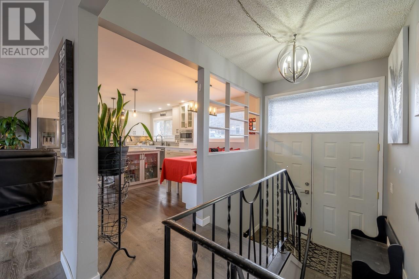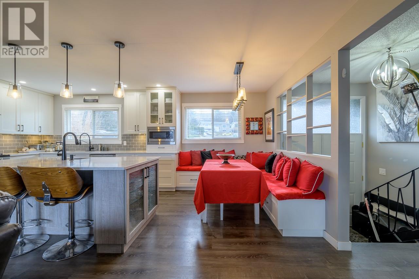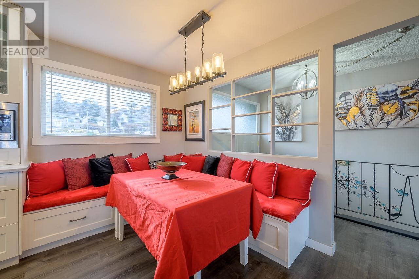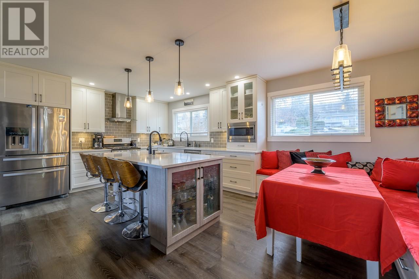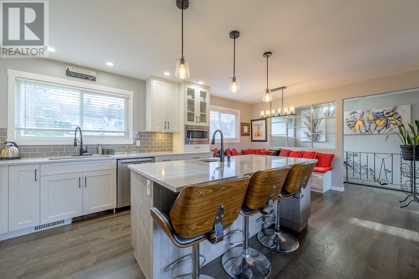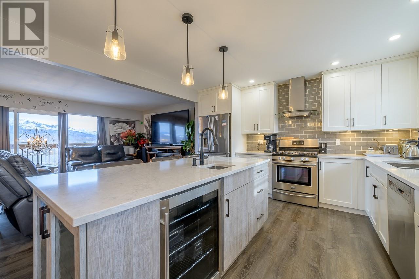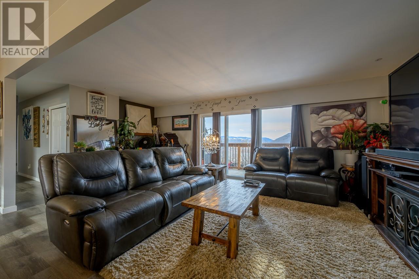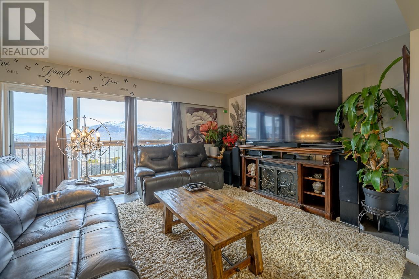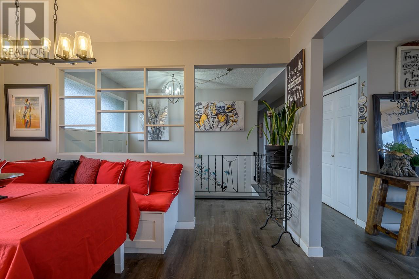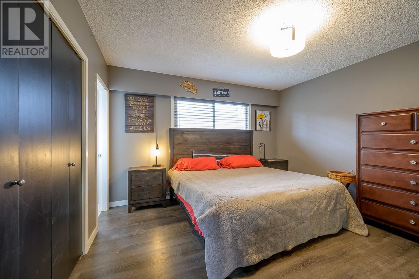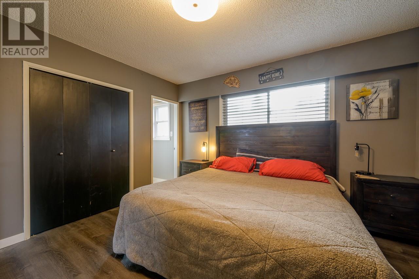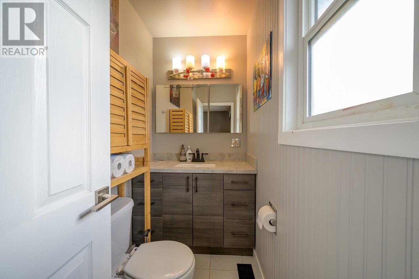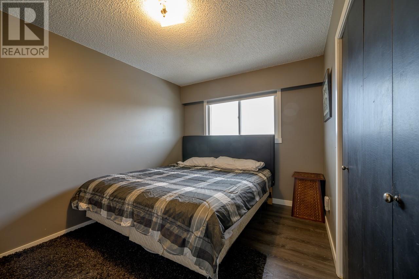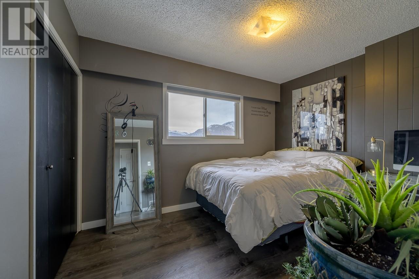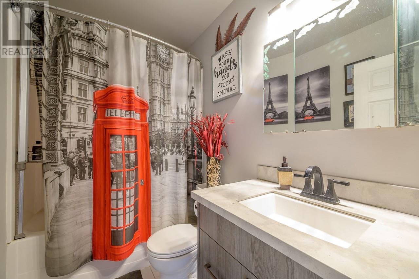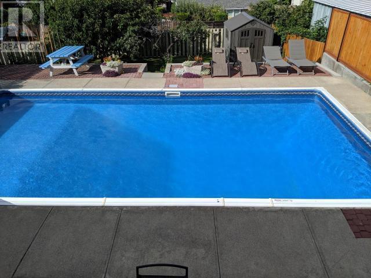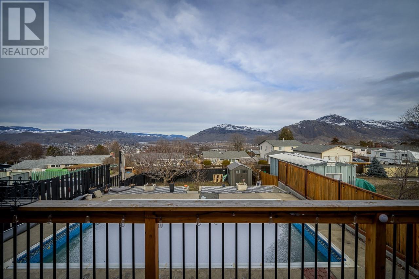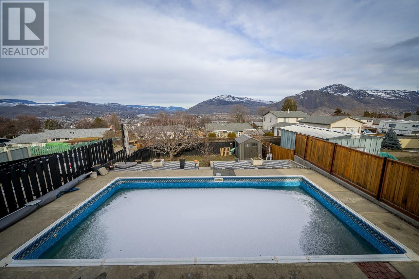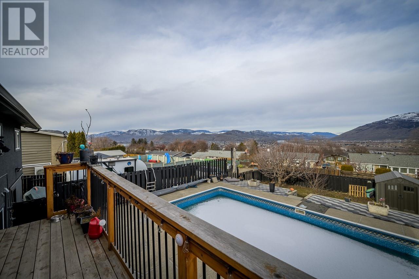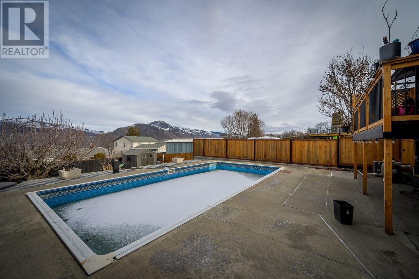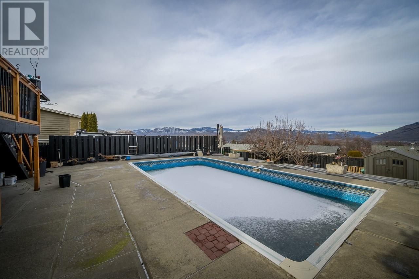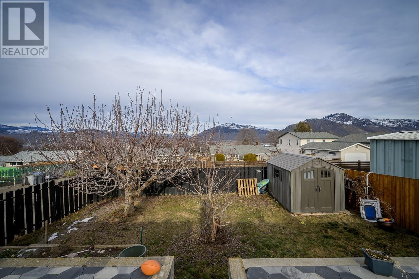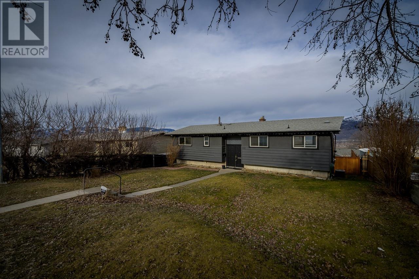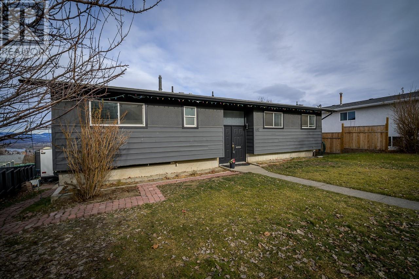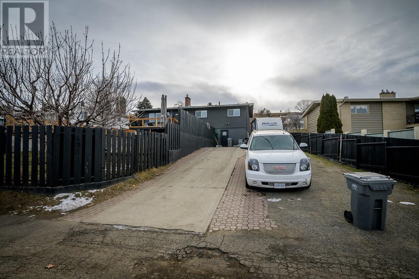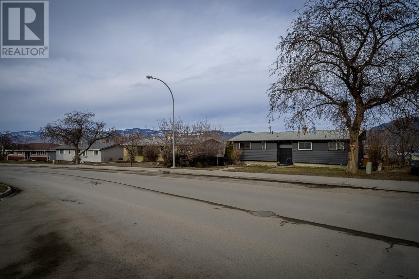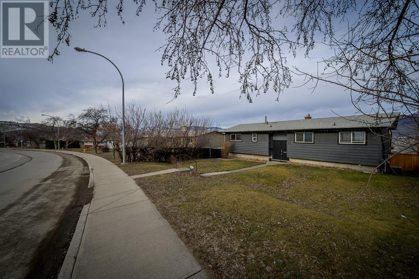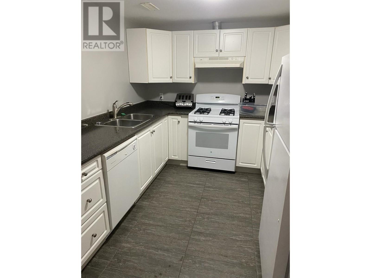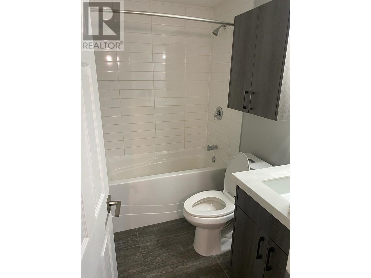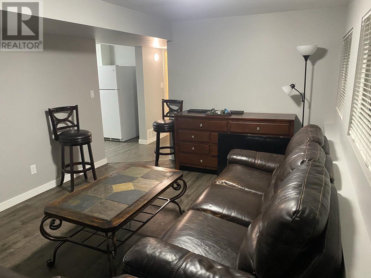492 Grandview Terrace Kamloops, British Columbia V2C 3Z4
$849,900
Renovated South Kamloops Home with Pool, City Views & In-Law Suite, 3-Bdrm, 2-Bath, and 1-Bdrm In-Law Suite on a large lot located in one of the most desirable central locations. Minutes from TRU, downtown, shopping, dining, and all essential amenities, it’s the ideal spot for those seeking easy access to everything. Inside, the home boasts new vinyl plank flooring throughout, along with updated bathrooms featuring sleek tile, new vanities, and countertops. You’ll also find new light fixtures, a new open-concept kitchen with modern appliances, new doors and new windows. The main floor is designed for open, modern living, with three spacious bedrooms and 1.5 bathrooms. Stunning in-ground pool and city views—perfect for both relaxing and entertaining. The pool has been meticulously maintained, with a 2019 pool liner and 2019 pool pump. For added convenience, RV parking is right beside the house, offering ample space for your vehicles or toys. The property also features a 1-bedroom in-law suite. Quick possession is available. All measurements are approximate. In-law suite tenant, month to month pays $1,500. Don't miss your chance to own a stylish, centrally located home with every feature you’ve been searching for! (id:61048)
Property Details
| MLS® Number | 10333726 |
| Property Type | Single Family |
| Neigbourhood | South Kamloops |
| Amenities Near By | Recreation, Shopping |
| Community Features | Family Oriented |
| Parking Space Total | 3 |
| Pool Type | Inground Pool |
| View Type | View (panoramic) |
Building
| Bathroom Total | 3 |
| Bedrooms Total | 3 |
| Appliances | Range, Refrigerator, Dishwasher, Microwave, Washer & Dryer |
| Basement Type | Full |
| Constructed Date | 1965 |
| Construction Style Attachment | Detached |
| Cooling Type | Central Air Conditioning |
| Exterior Finish | Stucco, Wood Siding |
| Fireplace Fuel | Gas |
| Fireplace Present | Yes |
| Fireplace Type | Unknown |
| Flooring Type | Ceramic Tile, Other, Vinyl |
| Half Bath Total | 1 |
| Heating Type | Forced Air, See Remarks |
| Roof Material | Asphalt Shingle |
| Roof Style | Unknown |
| Stories Total | 2 |
| Size Interior | 2,232 Ft2 |
| Type | House |
| Utility Water | Municipal Water |
Land
| Access Type | Easy Access |
| Acreage | No |
| Fence Type | Fence |
| Land Amenities | Recreation, Shopping |
| Landscape Features | Landscaped, Underground Sprinkler |
| Sewer | Municipal Sewage System |
| Size Irregular | 0.21 |
| Size Total | 0.21 Ac|under 1 Acre |
| Size Total Text | 0.21 Ac|under 1 Acre |
| Zoning Type | Unknown |
Rooms
| Level | Type | Length | Width | Dimensions |
|---|---|---|---|---|
| Basement | Den | 9'6'' x 10'6'' | ||
| Basement | Workshop | 11'5'' x 22'6'' | ||
| Basement | Laundry Room | 10'8'' x 11'6'' | ||
| Basement | 4pc Bathroom | Measurements not available | ||
| Basement | Living Room | 14'9'' x 11'2'' | ||
| Basement | Kitchen | 9'6'' x 10'4'' | ||
| Main Level | 2pc Ensuite Bath | Measurements not available | ||
| Main Level | Primary Bedroom | 12'6'' x 12'6'' | ||
| Main Level | 4pc Bathroom | Measurements not available | ||
| Main Level | Bedroom | 12'0'' x 9'0'' | ||
| Main Level | Bedroom | 11'9'' x 9'0'' | ||
| Main Level | Living Room | 20'0'' x 12'0'' | ||
| Main Level | Kitchen | 12'0'' x 12'0'' | ||
| Main Level | Dining Room | 8'6'' x 7'5'' | ||
| Main Level | Foyer | 6'5'' x 6'5'' |
https://www.realtor.ca/real-estate/27870283/492-grandview-terrace-kamloops-south-kamloops
Contact Us
Contact us for more information

Daljit Sadhra
Personal Real Estate Corporation
258 Seymour Street
Kamloops, British Columbia V2C 2E5
(250) 374-3331
(250) 828-9544
www.remaxkamloops.ca/
