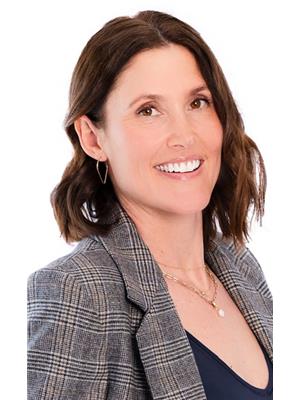490 6 Street Se Salmon Arm, British Columbia V1E 4E9
$617,000
Move-in ready, this beautifully renovated 4-bedroom, 2 bath home offers the perfect blend of comfort and style. Situated on a quiet corner lot, the home has large windows and is filled with natural light. The open concept kitchen and living room is a bright and beautiful space with newer appliances, and wood cabinetry. The spacious kitchen has 18 wide, deep drawers for lots of easily accessible storage. The main level of the house has 8 foot frameless wood doors on the bedrooms and bathroom which adds a lovely element of design. This property features a private patio, fully fenced back yard with established Haskap berries, cherries, grapes and garden boxes. Enjoy the mountain views from the living room and the flowering chestnut tree in the spring! Recent updates include a new furnace (2021) and appliances (stove 2025, washing machine 2020, fridge 2019, dishwasher 2019), flooring, paint and beautiful solid wood cabinetry. (id:61048)
Open House
This property has open houses!
1:00 pm
Ends at:3:00 pm
Property Details
| MLS® Number | 10361034 |
| Property Type | Single Family |
| Neigbourhood | SE Salmon Arm |
| Amenities Near By | Park, Recreation, Schools, Shopping |
| Features | Corner Site |
| Parking Space Total | 4 |
| View Type | Mountain View, Valley View |
Building
| Bathroom Total | 2 |
| Bedrooms Total | 4 |
| Constructed Date | 1965 |
| Construction Style Attachment | Detached |
| Cooling Type | Central Air Conditioning |
| Flooring Type | Laminate |
| Heating Type | Forced Air |
| Roof Material | Asphalt Shingle |
| Roof Style | Unknown |
| Stories Total | 2 |
| Size Interior | 1,932 Ft2 |
| Type | House |
| Utility Water | Municipal Water |
Parking
| Carport |
Land
| Acreage | No |
| Fence Type | Fence |
| Land Amenities | Park, Recreation, Schools, Shopping |
| Landscape Features | Landscaped |
| Sewer | Municipal Sewage System |
| Size Irregular | 0.18 |
| Size Total | 0.18 Ac|under 1 Acre |
| Size Total Text | 0.18 Ac|under 1 Acre |
| Zoning Type | Unknown |
Rooms
| Level | Type | Length | Width | Dimensions |
|---|---|---|---|---|
| Lower Level | Bedroom | 12'0'' x 11'2'' | ||
| Lower Level | Bedroom | 12'5'' x 11'0'' | ||
| Lower Level | Other | 18'9'' x 11'10'' | ||
| Lower Level | Full Bathroom | 7'11'' x 4'9'' | ||
| Main Level | Dining Room | 9'2'' x 10'9'' | ||
| Main Level | Primary Bedroom | 10'11'' x 10'10'' | ||
| Main Level | Full Bathroom | 5'4'' x 10'10'' | ||
| Main Level | Primary Bedroom | 15'11'' x 10'0'' | ||
| Main Level | Living Room | 19'9'' x 13'9'' | ||
| Main Level | Kitchen | 12'9'' x 10'10'' |
https://www.realtor.ca/real-estate/28822998/490-6-street-se-salmon-arm-se-salmon-arm
Contact Us
Contact us for more information

Bree Petch
www.breepetch.com/
#105-650 Trans Canada Hwy
Salmon Arm, British Columbia V1E 2S6
(250) 832-7051
(250) 832-2777
www.remaxshuswap.ca/













































