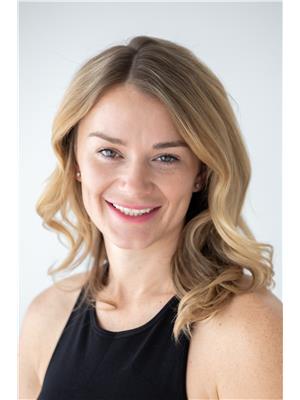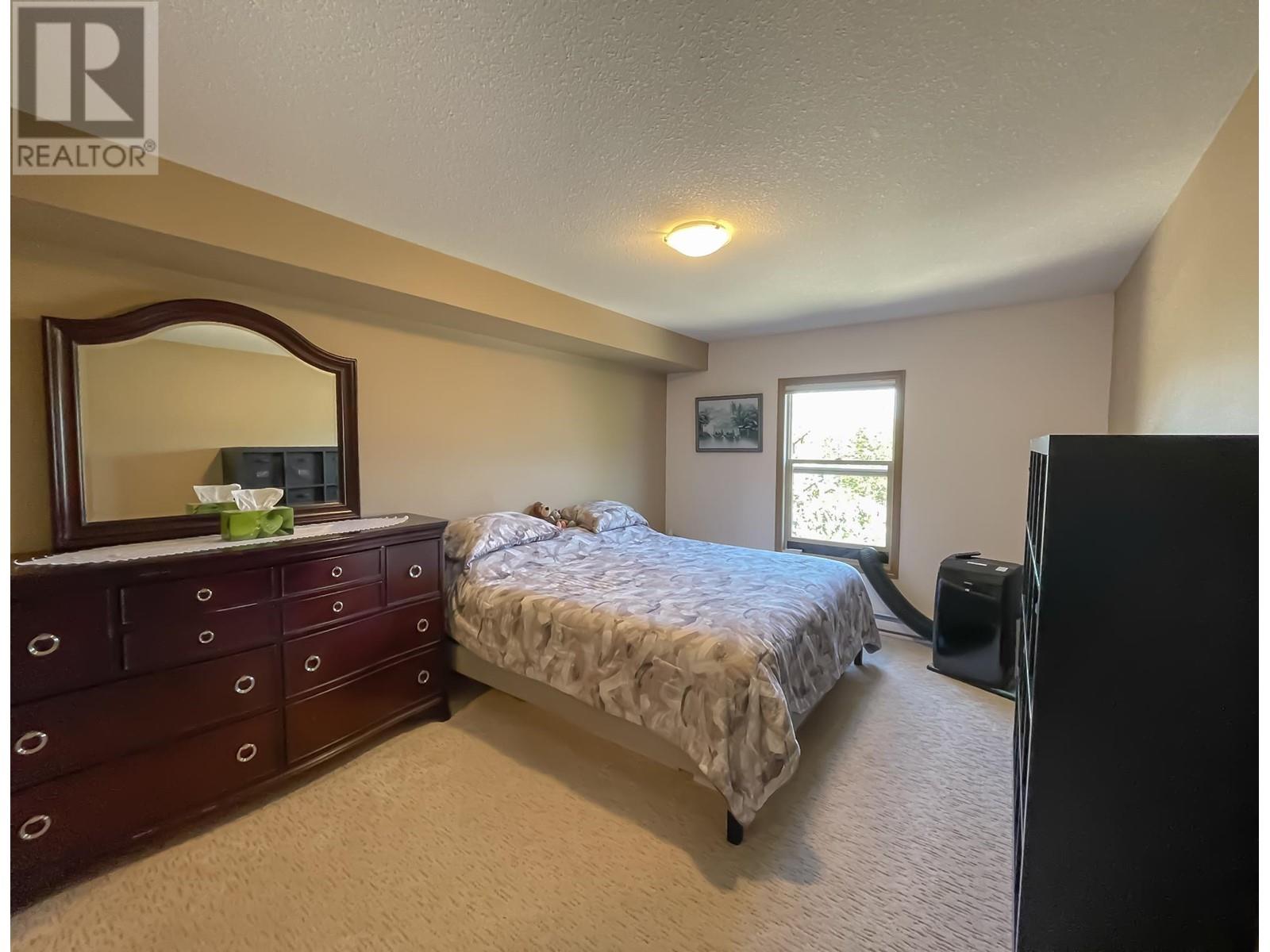4874 Stanley Street Unit# 405 Radium Hot Springs, British Columbia V0A 1M0
$314,900Maintenance, Reserve Fund Contributions, Heat, Insurance, Ground Maintenance, Property Management, Other, See Remarks, Waste Removal
$474.30 Monthly
Maintenance, Reserve Fund Contributions, Heat, Insurance, Ground Maintenance, Property Management, Other, See Remarks, Waste Removal
$474.30 MonthlyViews, views and more views! Unit 405 at The Pinewood offers not only fantastic views it has also been lovingly renovated and located on the top floor! Offering two bedrooms, two bathrooms and a large spacious patio it is sure to impress. Renovations include new flooring throughout, fresh new wall paint, trim and shelving and even black out blinds in the bedrooms. In addition to the wonderful upgrades in the condo you will also be spoiled with the ability to park two vehicles underground in the ""tandem"" parking stall. Lastly, The Pinewood is walking distance to all of Radium Hot Springs amenities which include many restaurants, shops, playgrounds and even a splash park for the kids to enjoy. Come take a look today and you will fall in love! (id:61048)
Property Details
| MLS® Number | 10334664 |
| Property Type | Single Family |
| Neigbourhood | Radium Hot Springs |
| Community Name | The Pinewood |
| Amenities Near By | Golf Nearby, Park, Recreation, Schools, Shopping, Ski Area |
| Community Features | Family Oriented, Rentals Allowed |
| Features | One Balcony |
| Parking Space Total | 2 |
| Storage Type | Storage |
| View Type | Mountain View |
Building
| Bathroom Total | 2 |
| Bedrooms Total | 2 |
| Appliances | Range, Refrigerator, Dishwasher, Microwave |
| Constructed Date | 2008 |
| Cooling Type | Wall Unit |
| Exterior Finish | Stone, Stucco |
| Fireplace Fuel | Gas |
| Fireplace Present | Yes |
| Fireplace Type | Unknown |
| Flooring Type | Carpeted, Vinyl |
| Heating Type | Baseboard Heaters |
| Roof Material | Asphalt Shingle |
| Roof Style | Unknown |
| Stories Total | 1 |
| Size Interior | 1,188 Ft2 |
| Type | Apartment |
| Utility Water | Municipal Water |
Parking
| Parkade |
Land
| Access Type | Easy Access |
| Acreage | No |
| Land Amenities | Golf Nearby, Park, Recreation, Schools, Shopping, Ski Area |
| Landscape Features | Landscaped |
| Sewer | Municipal Sewage System |
| Size Total Text | Under 1 Acre |
| Zoning Type | Unknown |
Rooms
| Level | Type | Length | Width | Dimensions |
|---|---|---|---|---|
| Main Level | Laundry Room | 7'0'' x 7'10'' | ||
| Main Level | 4pc Bathroom | Measurements not available | ||
| Main Level | Bedroom | 9'10'' x 12'7'' | ||
| Main Level | 4pc Ensuite Bath | Measurements not available | ||
| Main Level | Primary Bedroom | 10'10'' x 14'9'' | ||
| Main Level | Living Room | 16'5'' x 22'10'' | ||
| Main Level | Dining Room | 9'5'' x 11'0'' | ||
| Main Level | Kitchen | 9'5'' x 11'5'' |
Contact Us
Contact us for more information

Kodi-Lee Logan
www.kodileelogan.com/
492 Hwy 93/95
Invermere, British Columbia V0A 1K2
(250) 342-5599
(250) 342-5559
























