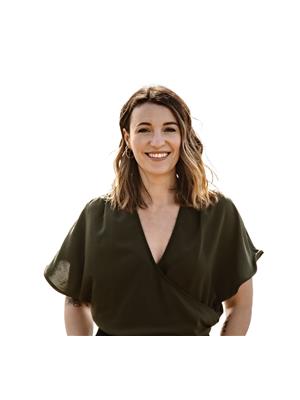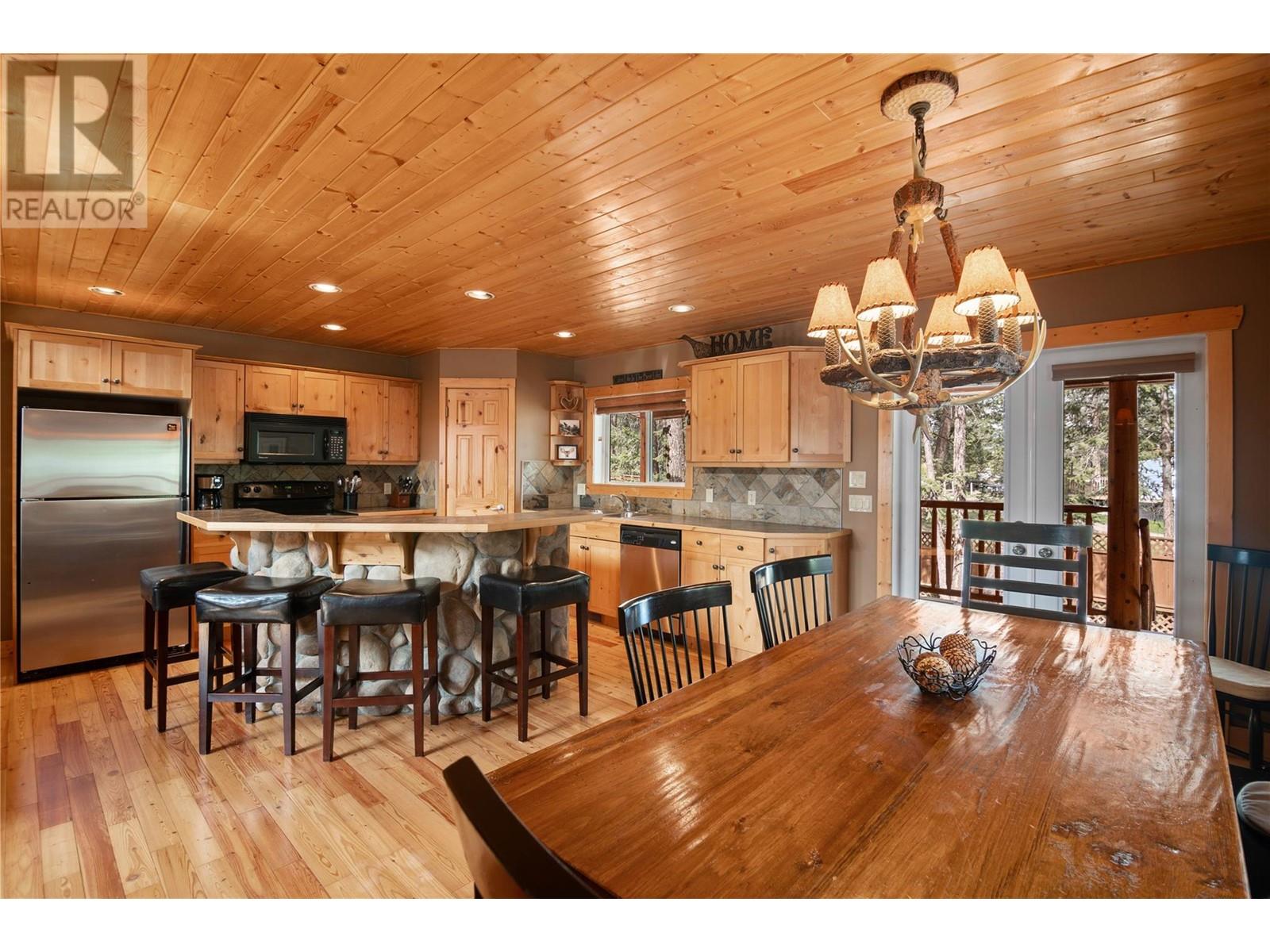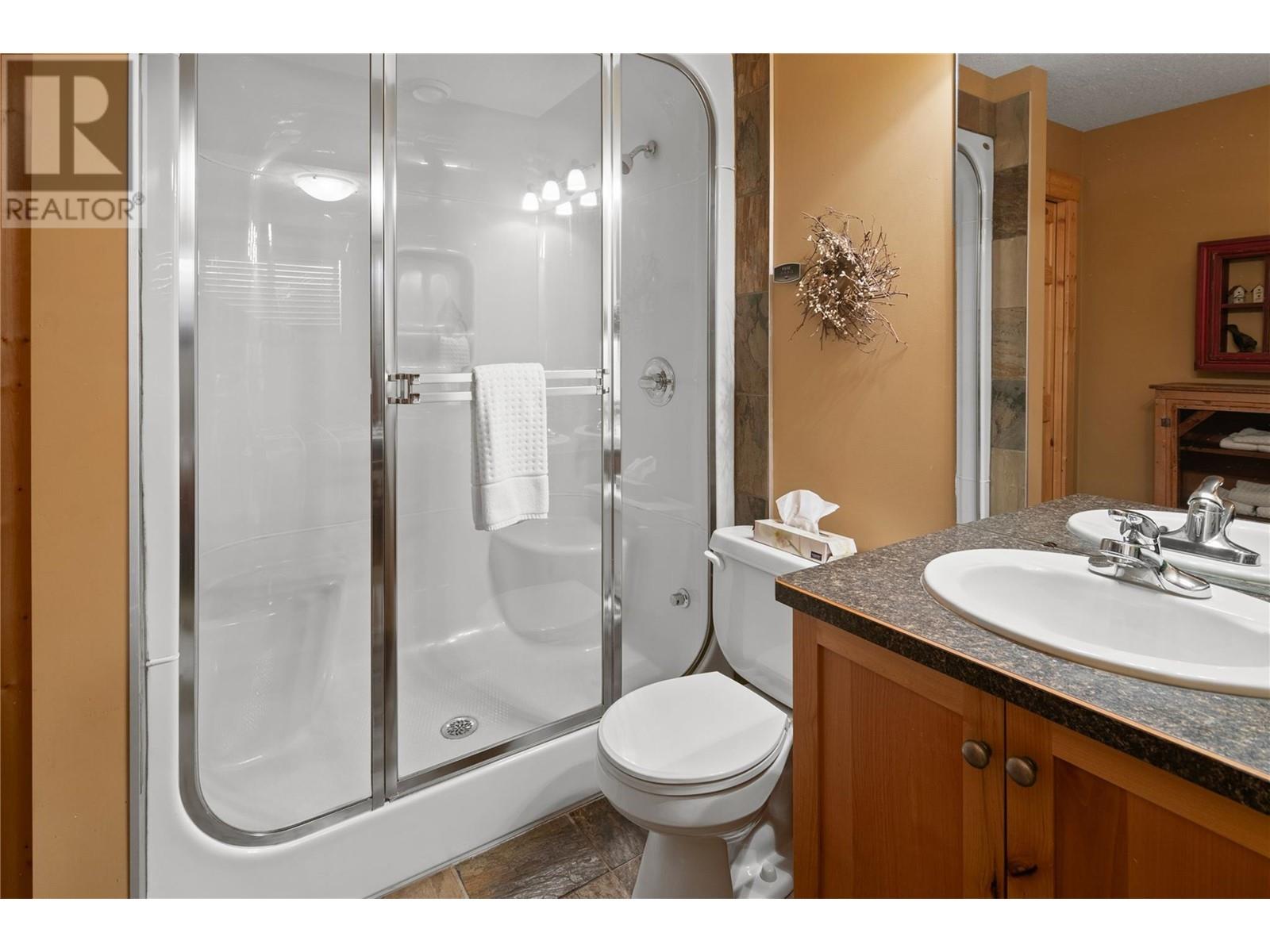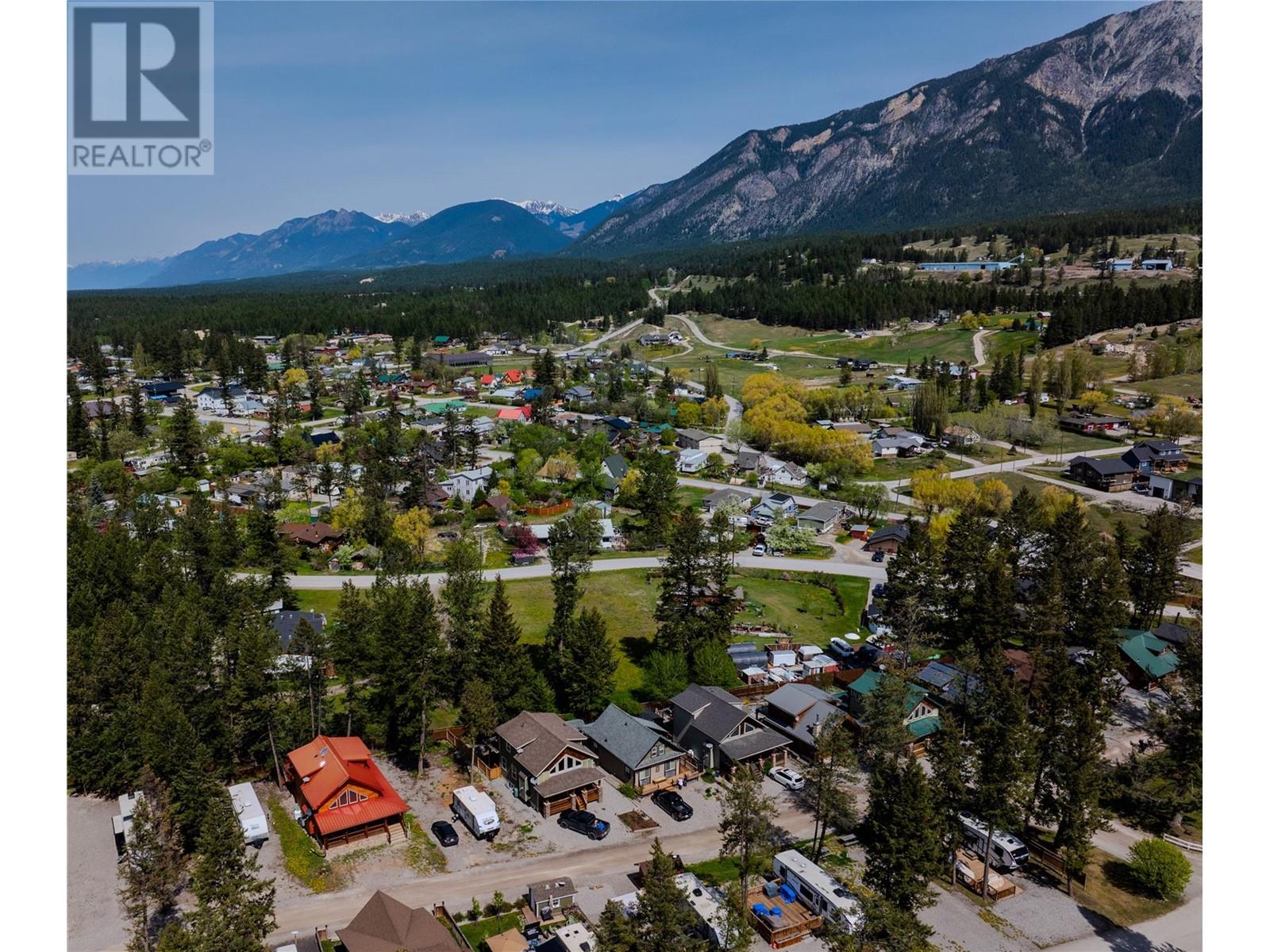4868 Riverview Drive Unit# 12 Edgewater, British Columbia V0A 1E0
$559,000Maintenance, Reserve Fund Contributions, Insurance, Ground Maintenance, Property Management, Other, See Remarks, Sewer, Water
$188.30 Monthly
Maintenance, Reserve Fund Contributions, Insurance, Ground Maintenance, Property Management, Other, See Remarks, Sewer, Water
$188.30 MonthlyLocated in the desirable Valley’s Edge Resort, this beautifully handcrafted log cabin offers 1,750 sq. ft. of finished living space over three levels, blending rustic charm with modern comfort. Built in 2007, the cabin features soaring 23-ft pine vaulted ceilings, hand-scraped log railings, Cricklewood Interiors furnishings, and thoughtful details like custom wood blinds and slate flooring. The main level boasts a bright living room with stone propane fireplace, a fully equipped kitchen with island and walk-in pantry, and a dining area that comfortably seats 10. Upstairs, you'll find two cozy bedrooms, a full bathroom, and a lofted reading nook. The lower level offers a private master bedroom with a steam shower ensuite, a spacious family room with a second fireplace, and a full laundry/utility room. Enjoy mountain views from the expansive wraparound deck, complete with a 2024 Napoleon BBQ, teak furniture, a stack-stone firepit, and matching log-sided shed. Recent upgrades include a new hot water tank (2024) and a metal roof scheduled for replacement in May 2025. With three-car gravel parking and low-maintenance landscaping, this property is turn-key and ready to enjoy. The resort community features a pool, community center, and recreational amenities, making this not just a home—but a lifestyle choice. Whether you're planning summer getaways, winter ski trips, or everything in between, this is the perfect year-round base. Listed just in time to enjoy the summer season—this is mountain living at its finest. (id:61048)
Property Details
| MLS® Number | 10347405 |
| Property Type | Single Family |
| Neigbourhood | Edgewater North |
| Community Name | Valley's Edge Resort |
| Amenities Near By | Golf Nearby, Park, Recreation |
| Community Features | Family Oriented, Rural Setting, Recreational Facilities, Rentals Allowed |
| Features | Treed |
| Parking Space Total | 3 |
| Pool Type | Inground Pool, Outdoor Pool, Pool |
| Storage Type | Storage Shed |
| Structure | Clubhouse, Playground |
| View Type | Mountain View, Valley View, View (panoramic) |
Building
| Bathroom Total | 2 |
| Bedrooms Total | 3 |
| Amenities | Clubhouse, Recreation Centre, Rv Storage |
| Architectural Style | Cabin, Log House/cabin |
| Constructed Date | 2007 |
| Construction Style Attachment | Detached |
| Cooling Type | Central Air Conditioning |
| Exterior Finish | Metal, Stone, Wood |
| Fireplace Fuel | Propane |
| Fireplace Present | Yes |
| Fireplace Type | Unknown |
| Flooring Type | Carpeted, Hardwood, Slate |
| Heating Fuel | Electric |
| Heating Type | Forced Air |
| Roof Material | Metal |
| Roof Style | Unknown |
| Stories Total | 3 |
| Size Interior | 1,555 Ft2 |
| Type | House |
| Utility Water | Community Water User's Utility |
Parking
| Other | |
| Stall |
Land
| Access Type | Easy Access, Highway Access |
| Acreage | No |
| Land Amenities | Golf Nearby, Park, Recreation |
| Landscape Features | Landscaped, Wooded Area |
| Sewer | Municipal Sewage System |
| Size Irregular | 0.08 |
| Size Total | 0.08 Ac|under 1 Acre |
| Size Total Text | 0.08 Ac|under 1 Acre |
| Zoning Type | Unknown |
Rooms
| Level | Type | Length | Width | Dimensions |
|---|---|---|---|---|
| Second Level | Full Bathroom | Measurements not available | ||
| Second Level | Bedroom | 8'4'' x 11'8'' | ||
| Second Level | Bedroom | 9'2'' x 15'3'' | ||
| Basement | Family Room | 14'3'' x 15'7'' | ||
| Basement | Full Ensuite Bathroom | Measurements not available | ||
| Basement | Primary Bedroom | 11'8'' x 12'2'' | ||
| Main Level | Kitchen | 14'3'' x 16' | ||
| Main Level | Living Room | 13'9'' x 17'11'' |
https://www.realtor.ca/real-estate/28299839/4868-riverview-drive-unit-12-edgewater-edgewater-north
Contact Us
Contact us for more information

Jessica Bertrand
1022b 7th Avenue
Invermere, British Columbia V0A 1K0
(250) 342-6505
(250) 342-9611
www.remaxinvermere.com/

































