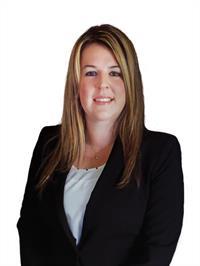4864 David St Port Alberni, British Columbia V9Y 6P2
$449,000
Welcome to this North Alberni home that delivers on space, flexibility, and real potential with an in-law suite. The main level is move-in ready, featuring a standout kitchen updated just four years ago. With plenty of cabinetry, a tiled backsplash, and a sunlit dining area, it’s designed for everyday ease. From here, flow into an open living room that’s equally suited to cozy nights in or hosting family and friends. A full bathroom - also updated in the last four years - serves this floor, along with a generous primary bedroom and two additional bedrooms for family, guests, or home office space. Downstairs, the unfinished walkout level offers exciting in-law suite potential. The layout includes a large living room, existing kitchen, two bedrooms, storage space, and laundry, all ready for your finishing touches. Outside, enjoy laneway access, a detached workshop for hobbies or storage, and a covered side deck that invites year-round use. Located in a desirable North Alberni neighbourhood, you’re close to walking trails, schools, recreation, restaurants, and shopping. Upgrades include newer laminate flooring, vinyl windows on the main level, and a brand-new gas furnace installed in 2025, bringing both comfort and peace of mind. Whether you're planning for multi-generational living or just want extra room to grow, this home offers everyday practicality with long-term potential. Reach out any time to arrange a private viewing. (id:61048)
Property Details
| MLS® Number | 1011830 |
| Property Type | Single Family |
| Neigbourhood | Port Alberni |
| Features | Level Lot, Other, Marine Oriented |
| Parking Space Total | 4 |
| Plan | Vip1010a |
| Structure | Workshop |
| View Type | Mountain View |
Building
| Bathroom Total | 2 |
| Bedrooms Total | 5 |
| Constructed Date | 1972 |
| Cooling Type | None |
| Heating Fuel | Natural Gas |
| Heating Type | Forced Air |
| Size Interior | 1,980 Ft2 |
| Total Finished Area | 1830 Sqft |
| Type | House |
Land
| Acreage | No |
| Size Irregular | 4725 |
| Size Total | 4725 Sqft |
| Size Total Text | 4725 Sqft |
| Zoning Description | R |
| Zoning Type | Residential |
Rooms
| Level | Type | Length | Width | Dimensions |
|---|---|---|---|---|
| Lower Level | Bathroom | 3-Piece | ||
| Lower Level | Family Room | 24'1 x 12'8 | ||
| Lower Level | Kitchen | 12'7 x 10'0 | ||
| Lower Level | Bedroom | 12'9 x 11'0 | ||
| Lower Level | Bedroom | 13'0 x 9'7 | ||
| Lower Level | Storage | 12'9 x 6'2 | ||
| Lower Level | Laundry Room | 9'6 x 8'0 | ||
| Main Level | Bathroom | 4-Piece | ||
| Main Level | Kitchen | 19'3 x 10'0 | ||
| Main Level | Living Room | 11'10 x 18'11 | ||
| Main Level | Bedroom | 10'0 x 9'9 | ||
| Main Level | Bedroom | 10' x 10' | ||
| Main Level | Primary Bedroom | 12'4 x 12'0 | ||
| Auxiliary Building | Other | 22'5 x 14'2 |
https://www.realtor.ca/real-estate/28768523/4864-david-st-port-alberni-port-alberni
Contact Us
Contact us for more information

Vittoria Solda
Personal Real Estate Corporation
https//www.loyalhomes.ca/about/the-fenton-group/
www.facebook.com/TheFentonGroupRoyalLePage/
twitter.com/LoyalHomes
1 - 4505 Victoria Quay
Port Alberni, British Columbia V9Y 6G2
(250) 723-8786
www.loyalhomes.ca/


















