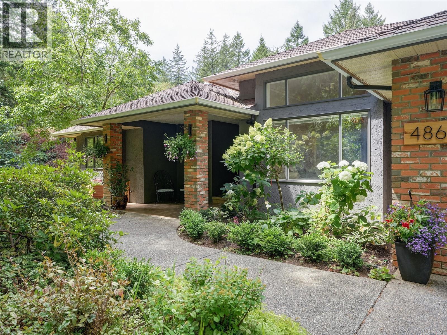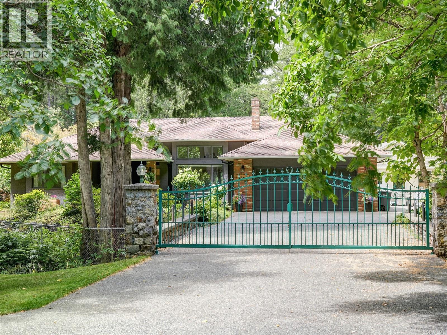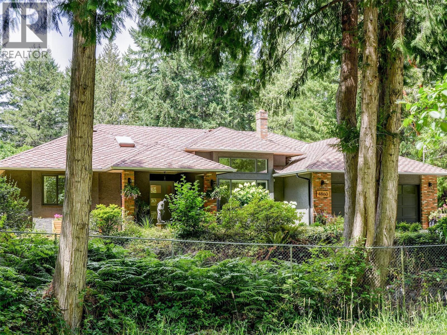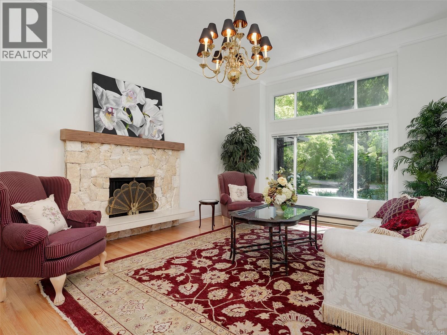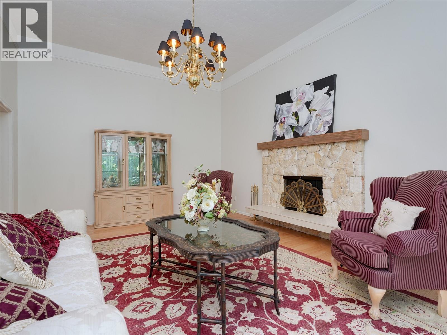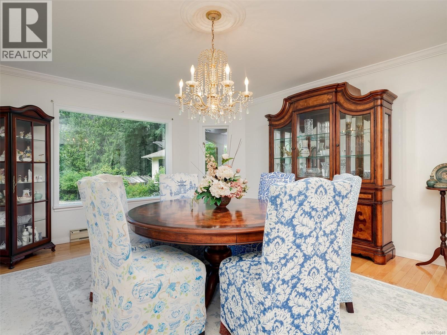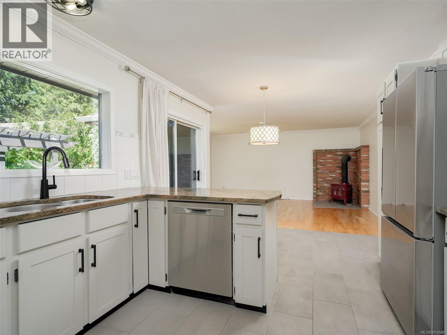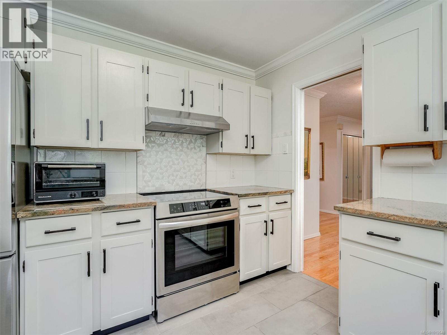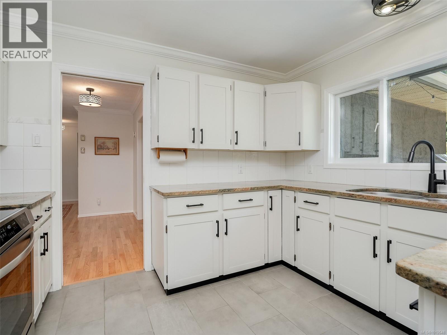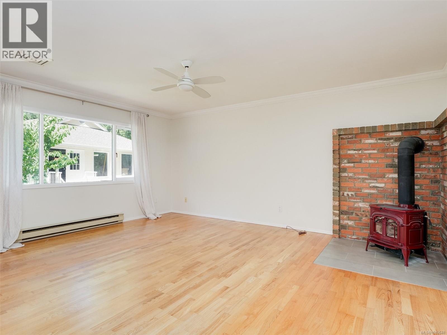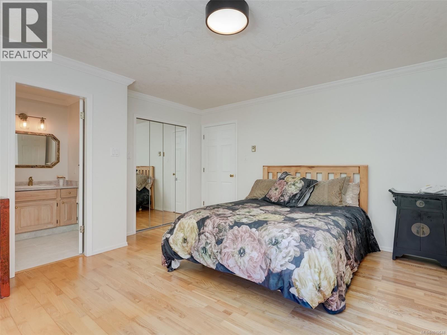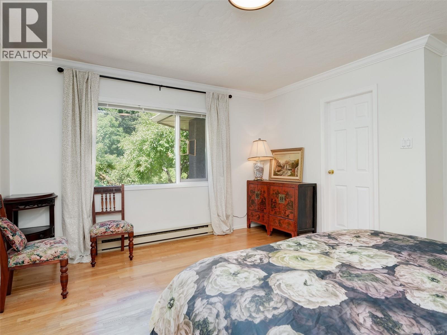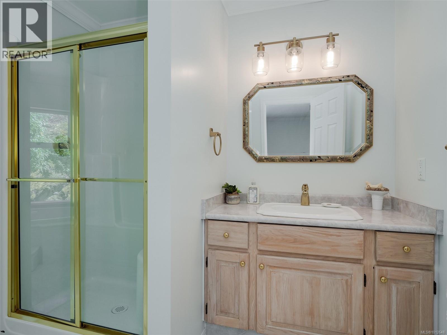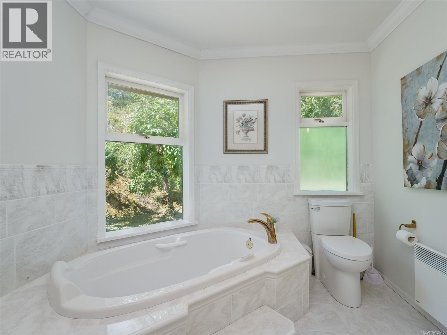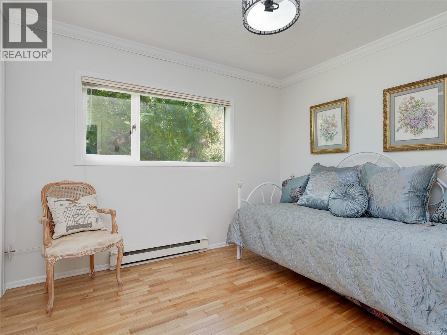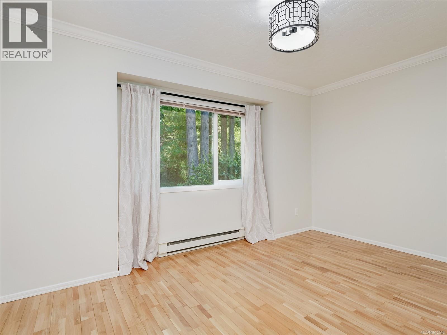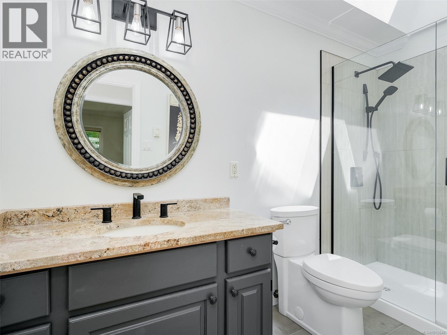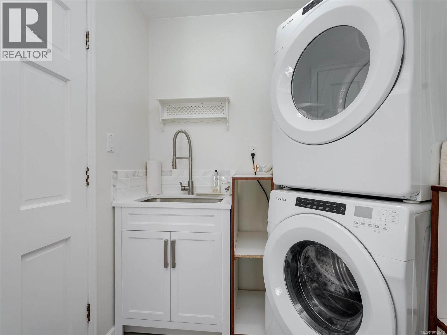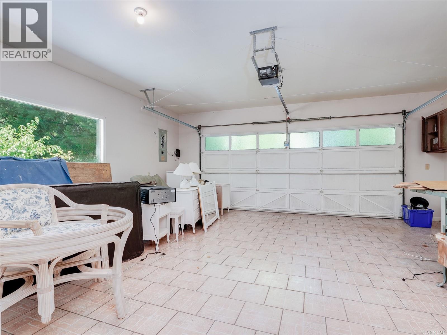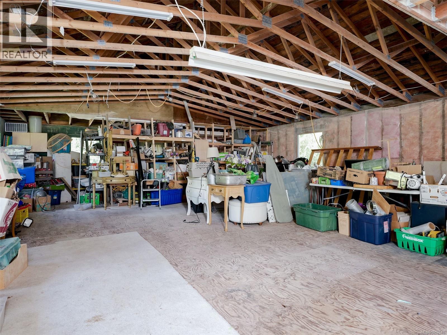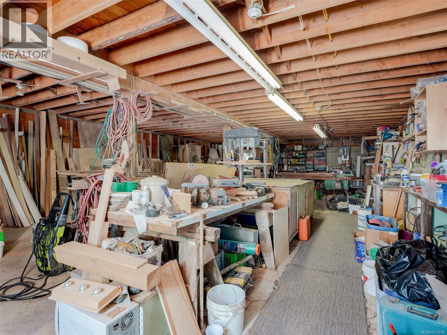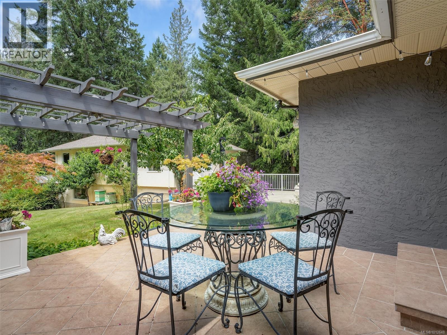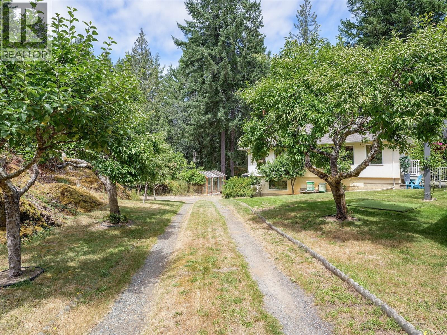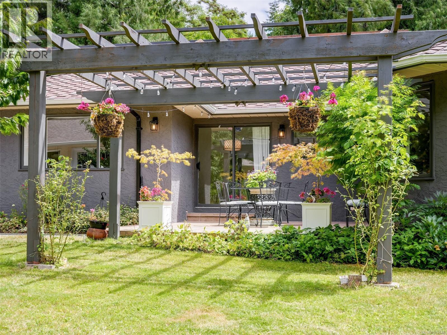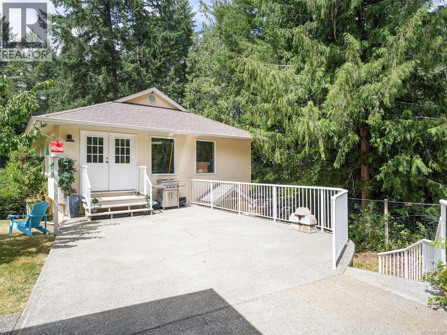4860 Excelsior Rd Saanich, British Columbia V9E 2E5
$2,288,000
Give me the simple country life away from the congested city....One level rancher with 3 bedrooms and 2 bath rooms, one of which is an ensuite to the primary bedroom.Over 2000 Square feet of workshop areas .Lower and upper workshops both a little over 1000 square ft. combine for whatever projects you have in mind.Like to entertain ? Large dining room overlooking pastoral grounds sure to please.You have 10 acres of land with approximately 2 acres cleared land and the rest in forested topography for maximum privacy. Patios in front and back of home for outside living and BBQS.Generous living and family rooms.Double garage .Varied nut and fruit trees in garden.Prospect lake within walking distance.Drive 15 minutes to Victoria.Tired of the city hub bub want some peace and quiet call for your private viewing? (id:61048)
Property Details
| MLS® Number | 1012648 |
| Property Type | Single Family |
| Neigbourhood | Prospect Lake |
| Parking Space Total | 6 |
| Plan | Vip30927 |
| Structure | Patio(s) |
Building
| Bathroom Total | 2 |
| Bedrooms Total | 3 |
| Constructed Date | 1987 |
| Cooling Type | None |
| Fireplace Present | Yes |
| Fireplace Total | 1 |
| Heating Type | Baseboard Heaters |
| Size Interior | 5,305 Ft2 |
| Total Finished Area | 2017 Sqft |
| Type | House |
Land
| Acreage | Yes |
| Size Irregular | 10.01 |
| Size Total | 10.01 Ac |
| Size Total Text | 10.01 Ac |
| Zoning Type | Residential |
Rooms
| Level | Type | Length | Width | Dimensions |
|---|---|---|---|---|
| Main Level | Ensuite | 4-Piece | ||
| Main Level | Patio | 16 ft | 14 ft | 16 ft x 14 ft |
| Main Level | Patio | 12 ft | 10 ft | 12 ft x 10 ft |
| Main Level | Laundry Room | 7 ft | 6 ft | 7 ft x 6 ft |
| Main Level | Family Room | 17 ft | 14 ft | 17 ft x 14 ft |
| Main Level | Eating Area | 11 ft | 7 ft | 11 ft x 7 ft |
| Main Level | Kitchen | 11 ft | 10 ft | 11 ft x 10 ft |
| Main Level | Dining Room | 19 ft | 13 ft | 19 ft x 13 ft |
| Main Level | Primary Bedroom | 15 ft | 12 ft | 15 ft x 12 ft |
| Main Level | Bedroom | 11 ft | 10 ft | 11 ft x 10 ft |
| Main Level | Bedroom | 13 ft | 9 ft | 13 ft x 9 ft |
| Main Level | Bathroom | 10 ft | 5 ft | 10 ft x 5 ft |
| Main Level | Entrance | 15 ft | 6 ft | 15 ft x 6 ft |
| Main Level | Living Room | 19 ft | 14 ft | 19 ft x 14 ft |
| Other | Storage | 13 ft | 8 ft | 13 ft x 8 ft |
| Other | Workshop | 39 ft | 25 ft | 39 ft x 25 ft |
| Other | Workshop | 39 ft | 26 ft | 39 ft x 26 ft |
https://www.realtor.ca/real-estate/28802643/4860-excelsior-rd-saanich-prospect-lake
Contact Us
Contact us for more information

Eamon Coll
Personal Real Estate Corporation
www.victoriahousecoll.com/
114-4480 West Saanich Rd
Victoria, British Columbia V8Z 3E9
(778) 297-3000
