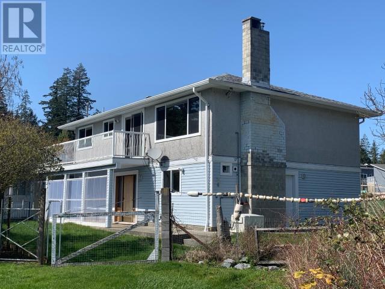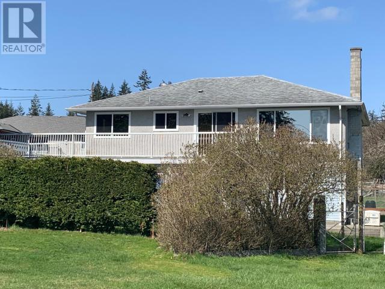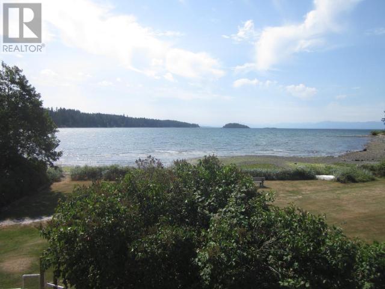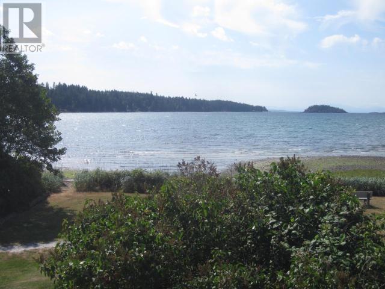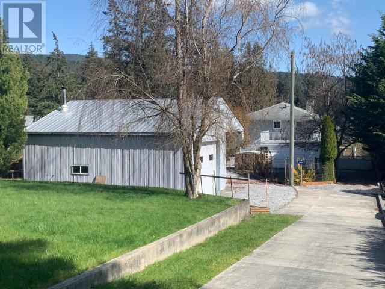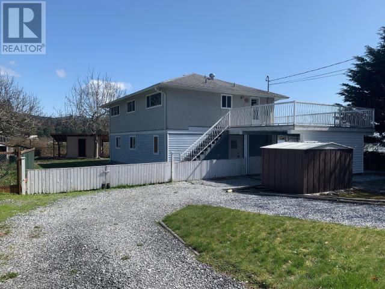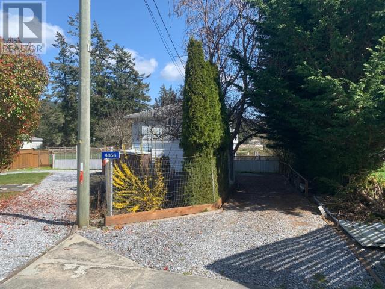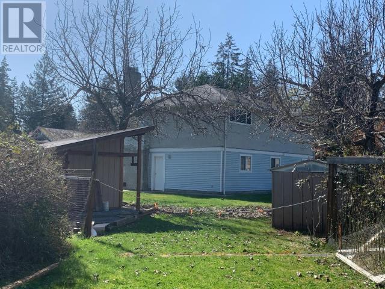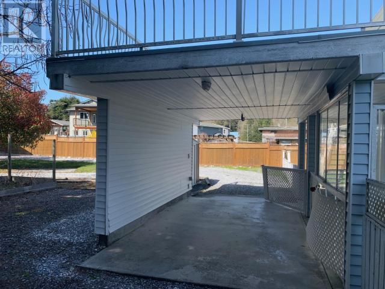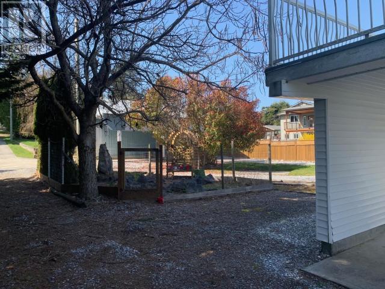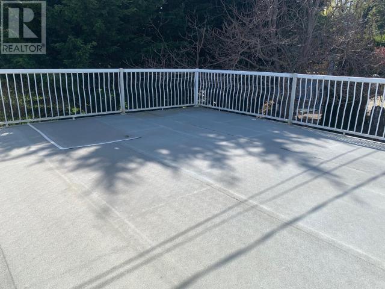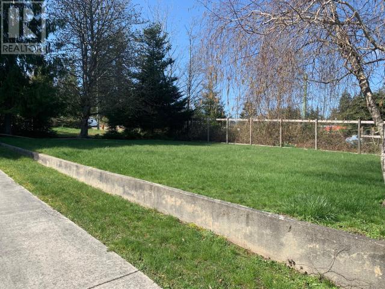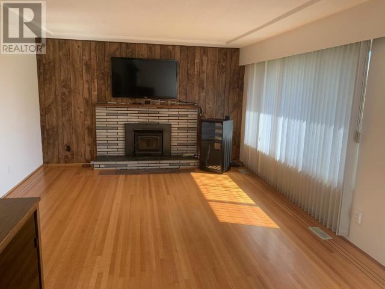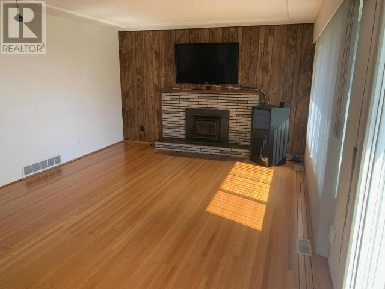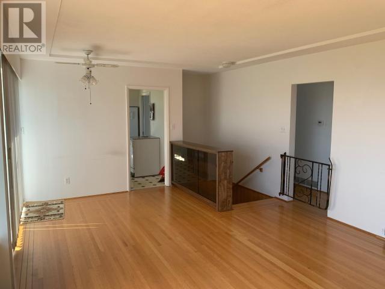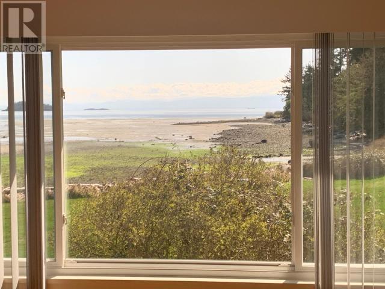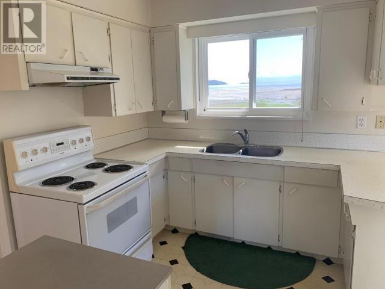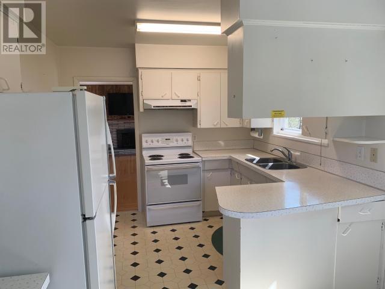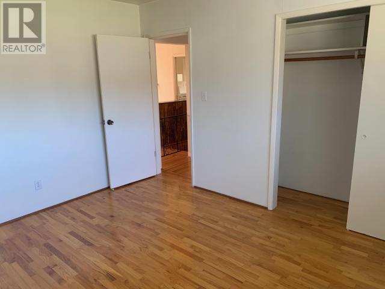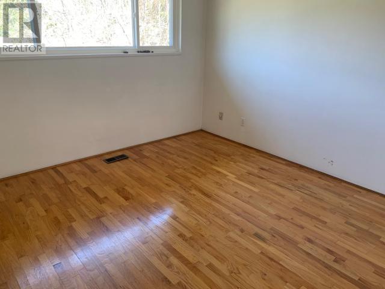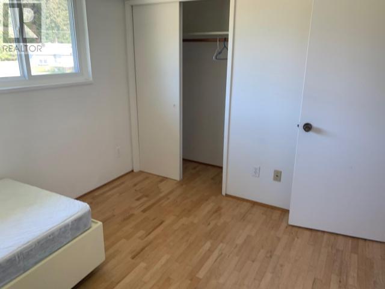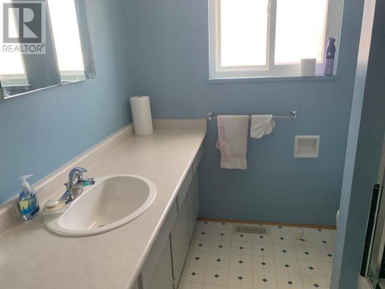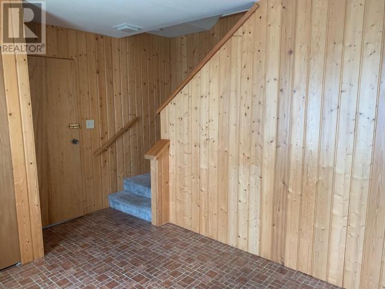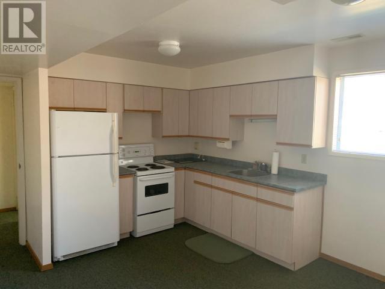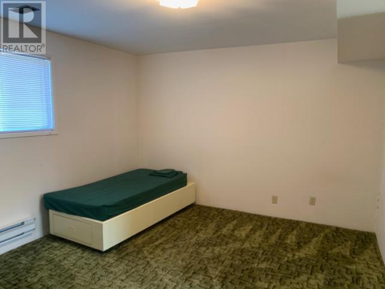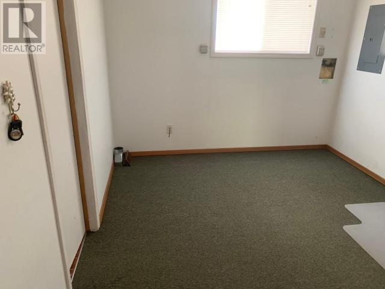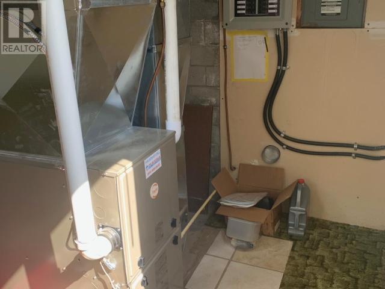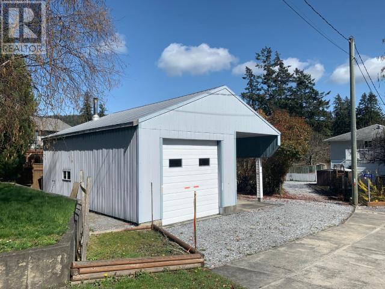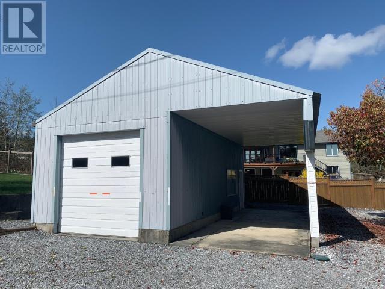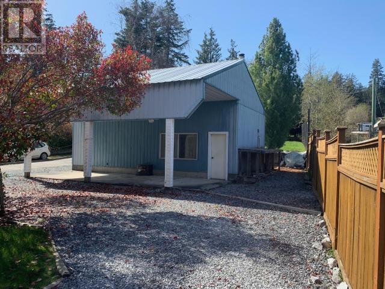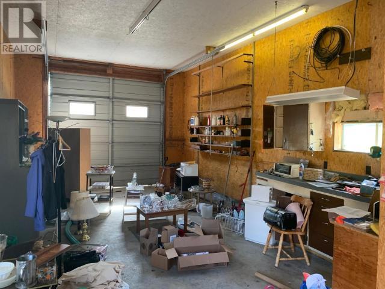4856 Sanderson Road Texada Island, British Columbia
$699,000
Absolutely prime Gillies Bay waterfront on the esplanade! This family home has 3 bedrooms and a spacious living room on the upstairs level with sweeping views of Georgia Straight and the majestic peaks of the Vancouver Island mountains. Downstairs has a level entry fully self contained suite, laundry area and utility area. Walk out to the beach and take off on the placid waters of the Bay. There is a 32x16 over-height detached shop with attached 32x11 carport with power and plumbing. Garden areas and a serviced RV site with pull through from the lane access. High-efficiency furnace & backup generator too. Hydrant protected and on improvement district water this home is walking distance to all Gillies Bay has to offer and within an easy drive to BC Ferries if you need to commute. Come and see, you won't want to leave! (id:61048)
Property Details
| MLS® Number | 18864 |
| Property Type | Single Family |
| Amenities Near By | Shopping |
| Community Features | Family Oriented |
| Features | Southern Exposure |
| Structure | Workshop |
| Water Front Type | Waterfront On Ocean |
Building
| Bathroom Total | 2 |
| Bedrooms Total | 4 |
| Appliances | Central Vacuum |
| Construction Style Attachment | Detached |
| Cooling Type | None |
| Heating Fuel | Electric, Natural Gas, Propane, Wood |
| Heating Type | Baseboard Heaters, Forced Air |
| Size Interior | 2,080 Ft2 |
| Type | House |
Parking
| Carport | |
| Garage | |
| Open | |
| Other | |
| Visitor Parking |
Land
| Access Type | Easy Access |
| Acreage | No |
| Land Amenities | Shopping |
| Landscape Features | Garden Area |
| Size Irregular | 17424 |
| Size Total | 17424 Sqft |
| Size Total Text | 17424 Sqft |
Rooms
| Level | Type | Length | Width | Dimensions |
|---|---|---|---|---|
| Basement | Foyer | 11 ft | 9 ft | 11 ft x 9 ft |
| Basement | Living Room | 13 ft | 9 ft | 13 ft x 9 ft |
| Basement | Kitchen | 15 ft | 12 ft | 15 ft x 12 ft |
| Basement | 4pc Bathroom | Measurements not available | ||
| Basement | Bedroom | 11 ft ,8 in | 13 ft ,3 in | 11 ft ,8 in x 13 ft ,3 in |
| Basement | Laundry Room | 14 ft | 10 ft | 14 ft x 10 ft |
| Main Level | Living Room | 20 ft | 13 ft | 20 ft x 13 ft |
| Main Level | Kitchen | 9 ft ,3 in | 9 ft | 9 ft ,3 in x 9 ft |
| Main Level | Primary Bedroom | 12 ft | 11 ft | 12 ft x 11 ft |
| Main Level | 4pc Bathroom | Measurements not available | ||
| Main Level | Bedroom | 9 ft | 10 ft | 9 ft x 10 ft |
| Main Level | Laundry Room | 9 ft | 11 ft ,5 in | 9 ft x 11 ft ,5 in |
| Main Level | Dining Nook | 8 ft | 8 ft | 8 ft x 8 ft |
https://www.realtor.ca/real-estate/28133757/4856-sanderson-road-texada-island
Contact Us
Contact us for more information

Ron Ostensen
www.powellriverrealty.ca
4545 Marine Avenue
Powell River, British Columbia V8A 2K5
(604) 485-2741
www.remax-powellriver-bc.com
