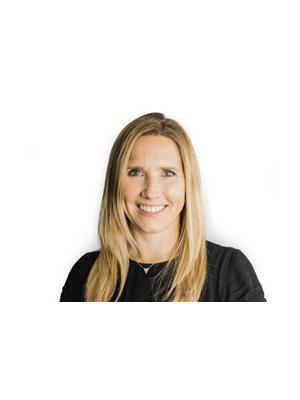Presented by Robert J. Iio Personal Real Estate Corporation — Team 110 RE/MAX Real Estate (Kamloops).
4805 1st Avenue Prince George, British Columbia V2M 6H2
$489,900
* PREC - Personal Real Estate Corporation. NEW ROOF PREPAID FOR INSTALL SPRING 2026. Charming 4 bedroom, 2 bathroom rancher with basement in the sought-after Heritage area. The main floor offers 3 bedrooms, a bright living room, dining area, and kitchen complete with a retro eating booth that adds unique character. Downstairs features a large rec room, 1 bedroom, laundry, storage, workshop, and a fun wet bar, perfect for entertaining or family space. Triple-glazed windows provide comfort and efficiency, while inground sprinklers keep the landscaped yard low maintenance and lush. A single carport adds convenience. This well-rounded home is in one of the city’s most desirable neighborhoods. (id:61048)
Property Details
| MLS® Number | R3044266 |
| Property Type | Single Family |
Building
| Bathroom Total | 2 |
| Bedrooms Total | 4 |
| Basement Type | Full |
| Constructed Date | 1976 |
| Construction Style Attachment | Detached |
| Fireplace Present | Yes |
| Fireplace Total | 1 |
| Foundation Type | Concrete Perimeter |
| Heating Fuel | Natural Gas |
| Heating Type | Forced Air |
| Roof Material | Asphalt Shingle |
| Roof Style | Conventional |
| Stories Total | 2 |
| Total Finished Area | 2534 Sqft |
| Type | House |
| Utility Water | Municipal Water |
Parking
| Open |
Land
| Acreage | No |
| Size Irregular | 6620 |
| Size Total | 6620 Sqft |
| Size Total Text | 6620 Sqft |
Rooms
| Level | Type | Length | Width | Dimensions |
|---|---|---|---|---|
| Basement | Bedroom 4 | 18 ft ,4 in | 8 ft ,9 in | 18 ft ,4 in x 8 ft ,9 in |
| Basement | Recreational, Games Room | 24 ft | 12 ft ,7 in | 24 ft x 12 ft ,7 in |
| Basement | Laundry Room | 8 ft ,7 in | 13 ft ,7 in | 8 ft ,7 in x 13 ft ,7 in |
| Basement | Storage | 9 ft ,1 in | 10 ft ,8 in | 9 ft ,1 in x 10 ft ,8 in |
| Basement | Workshop | 7 ft ,9 in | 11 ft ,1 in | 7 ft ,9 in x 11 ft ,1 in |
| Main Level | Kitchen | 8 ft ,5 in | 10 ft | 8 ft ,5 in x 10 ft |
| Main Level | Dining Room | 9 ft ,5 in | 11 ft | 9 ft ,5 in x 11 ft |
| Main Level | Living Room | 18 ft ,7 in | 13 ft ,5 in | 18 ft ,7 in x 13 ft ,5 in |
| Main Level | Eating Area | 6 ft ,3 in | 5 ft ,5 in | 6 ft ,3 in x 5 ft ,5 in |
| Main Level | Primary Bedroom | 10 ft | 12 ft | 10 ft x 12 ft |
| Main Level | Bedroom 2 | 7 ft ,6 in | 11 ft ,6 in | 7 ft ,6 in x 11 ft ,6 in |
| Main Level | Bedroom 3 | 10 ft ,1 in | 8 ft ,1 in | 10 ft ,1 in x 8 ft ,1 in |
https://www.realtor.ca/real-estate/28822693/4805-1st-avenue-prince-george
Contact Us
Contact us for more information
Shauna Lynch
PREC - DIAL THOMAS LYNCH AND ASSOCIATES
www.dialthomaslynch.ca/
www.facebook.com/dialthomaslynch
1717 Central St. W
Prince George, British Columbia V2N 1P6
(250) 645-5055
(250) 563-1820

Shannon Thomas
PREC - DIAL THOMAS LYNCH AND ASSOCIATES
www.dialthomaslynch.ca/
www.facebook.com/dialthomaslynch
1717 Central St. W
Prince George, British Columbia V2N 1P6
(250) 645-5055
(250) 563-1820

Mark Dial
PREC - DIAL THOMAS LYNCH AND ASSOCIATES
www.dialthomaslynch.ca/
www.facebook.com/DialThomaslynch
1717 Central St. W
Prince George, British Columbia V2N 1P6
(250) 645-5055
(250) 563-1820









































