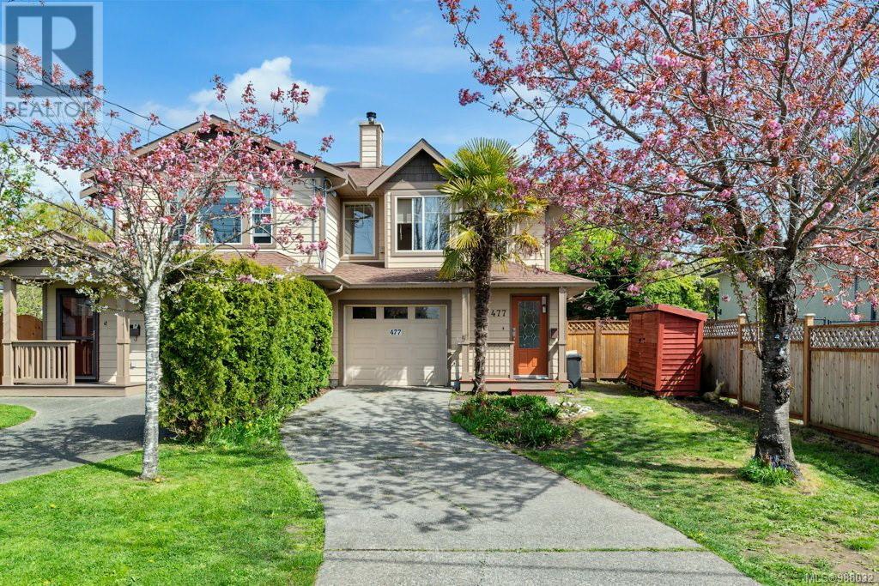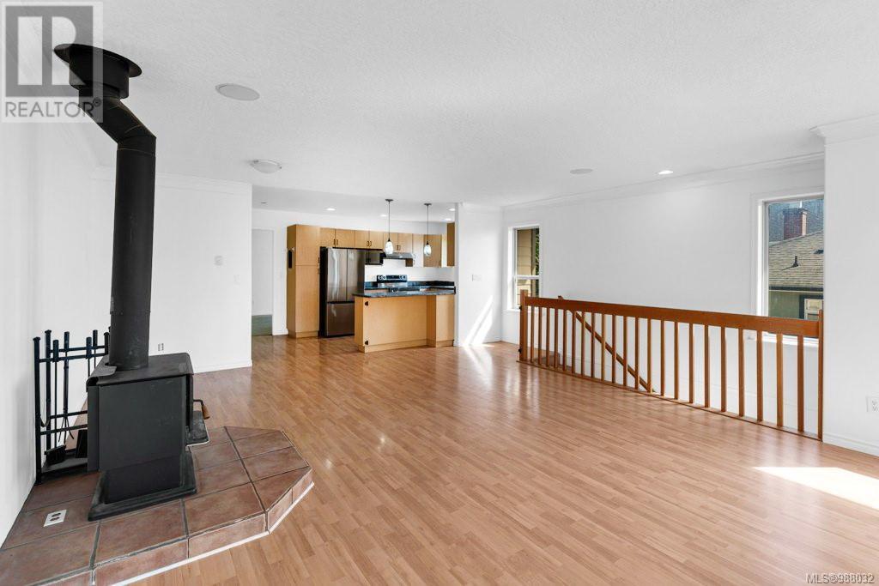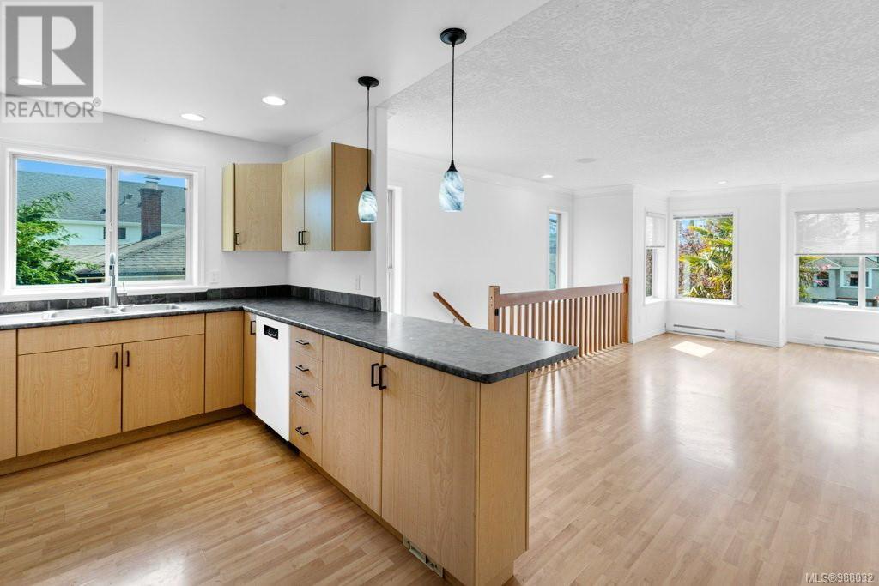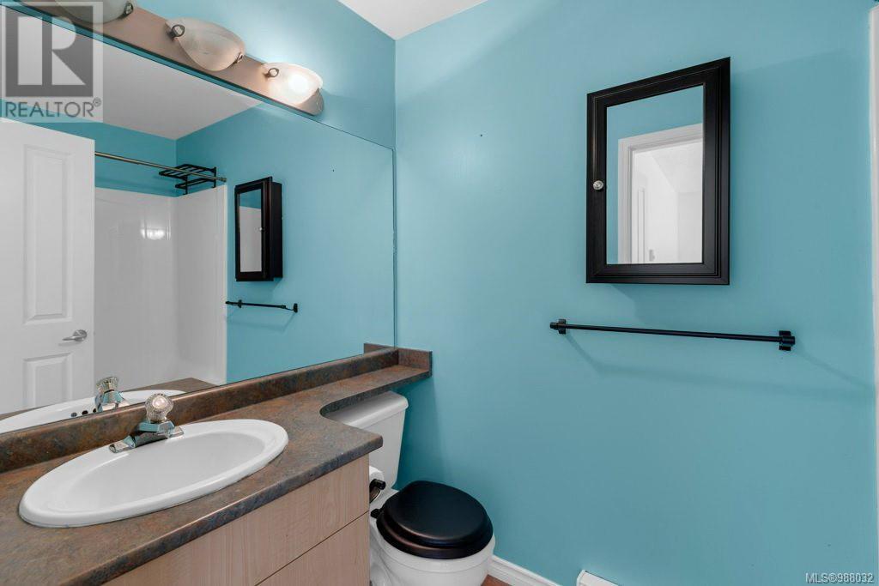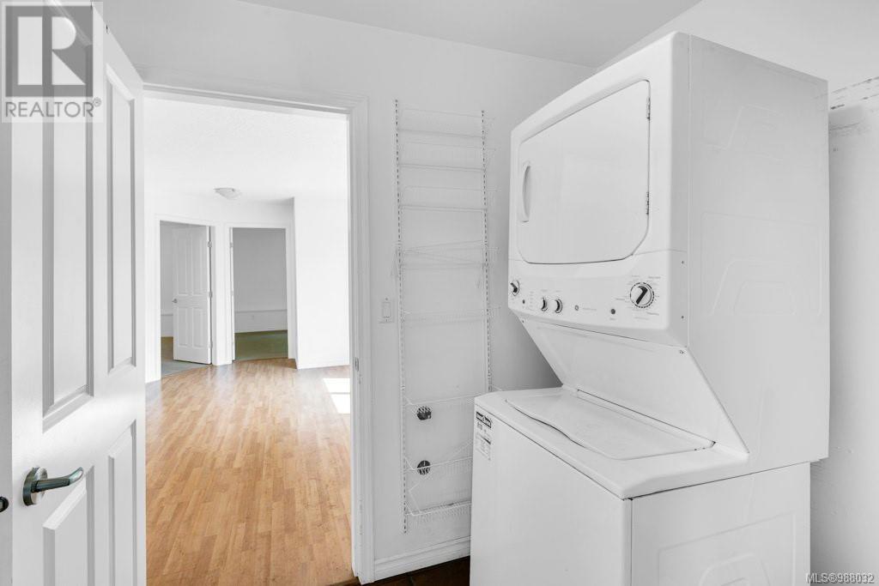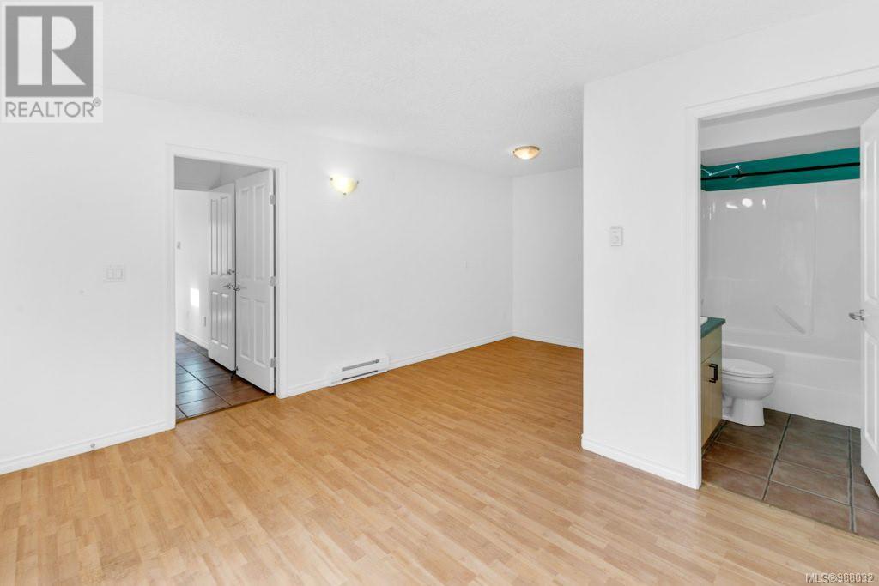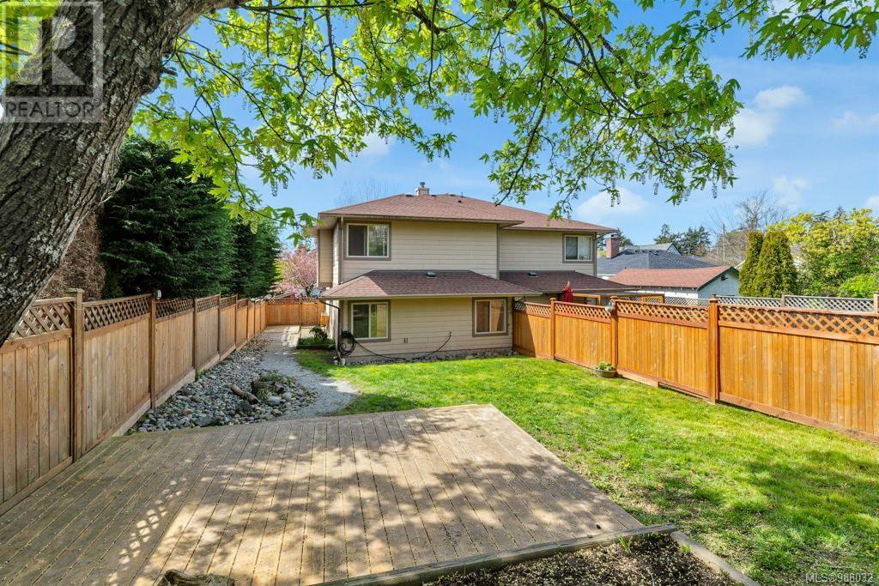477 Sturdee St Esquimalt, British Columbia V9A 6R2
$1,000,000
** OPEN HOUSE: Saturday, 04/19/2025 at 02:00 PM - 4:00 PM ** 2003 half-duplex offering ocean views & quiet cul-de-sac living in Esquimalt. 3 Bed/2.5 Bath. Excellent separation of space! Open main floor living/dining boasts SW ocean views, cozy wood stove & built-in surround sound. Kitchen features SS appliances & peninsula seating. Private primary suite on main w/ 4pc ensuite & WIC overlooks the private, fenced backyard. Convenient 2pc main floor bath. Walk-out, accessible lower level offers 2 beds, full bath & family room wired/plumbed for kitchenette (family use only, no rentals). Great for multigenerational families. Fenced rear yard w/ grass area, deck and low maintenance river rock landscape. Baseboard heat. Single attached garage. Prime location! Steps to beach access. Near Saxe Pt Park, Esquimalt Rec Ctr Town Sq & Red Barn Mkt. Quick 10-min drive or bus to downtown Victoria. Don't miss this affordable opportunity to live an oceanside lifestyle in Victoria! (id:61048)
Property Details
| MLS® Number | 988032 |
| Property Type | Single Family |
| Neigbourhood | Saxe Point |
| Community Features | Pets Allowed, Family Oriented |
| Features | Cul-de-sac, Level Lot, Southern Exposure, Other |
| Parking Space Total | 2 |
| Plan | Vis5300 |
| Structure | Patio(s) |
| View Type | Mountain View, Ocean View |
Building
| Bathroom Total | 3 |
| Bedrooms Total | 3 |
| Architectural Style | Westcoast |
| Constructed Date | 2003 |
| Cooling Type | None |
| Fireplace Present | Yes |
| Fireplace Total | 1 |
| Heating Fuel | Electric |
| Heating Type | Baseboard Heaters |
| Size Interior | 1,860 Ft2 |
| Total Finished Area | 1593 Sqft |
| Type | Duplex |
Land
| Access Type | Road Access |
| Acreage | No |
| Size Irregular | 4920 |
| Size Total | 4920 Sqft |
| Size Total Text | 4920 Sqft |
| Zoning Description | Rd-3 |
| Zoning Type | Residential |
Rooms
| Level | Type | Length | Width | Dimensions |
|---|---|---|---|---|
| Lower Level | Family Room | 18'11 x 15'6 | ||
| Lower Level | Patio | 5'7 x 10'1 | ||
| Lower Level | Laundry Room | 6 ft | Measurements not available x 6 ft | |
| Lower Level | Entrance | 7'4 x 16'6 | ||
| Lower Level | Bedroom | 13 ft | Measurements not available x 13 ft | |
| Lower Level | Bedroom | 8'11 x 10'6 | ||
| Lower Level | Bathroom | 7'11 x 4'10 | ||
| Main Level | Primary Bedroom | 13'6 x 12'0 | ||
| Main Level | Living Room | 18'11 x 23'6 | ||
| Main Level | Kitchen | 15'6 x 9'5 | ||
| Main Level | Ensuite | 4'11 x 7'11 | ||
| Main Level | Bathroom | 5'0 x 5'2 |
https://www.realtor.ca/real-estate/28180718/477-sturdee-st-esquimalt-saxe-point
Contact Us
Contact us for more information

Andrew Plank
Personal Real Estate Corporation
(800) 461-5353
www.youtube.com/embed/g3BWJAIO0PI
www.andrewplank.com/
www.facebook.com/Andrew.Plank.Realtor
www.linkedin.com/in/andrewplank
x.com/andrewplank
www.instagram.com/plankandrew/
110 - 4460 Chatterton Way
Victoria, British Columbia V8X 5J2
(250) 477-5353
(800) 461-5353
(250) 477-3328
www.rlpvictoria.com/
Joshua Marek
Personal Real Estate Corporation
110 - 4460 Chatterton Way
Victoria, British Columbia V8X 5J2
(250) 477-5353
(800) 461-5353
(250) 477-3328
www.rlpvictoria.com/
