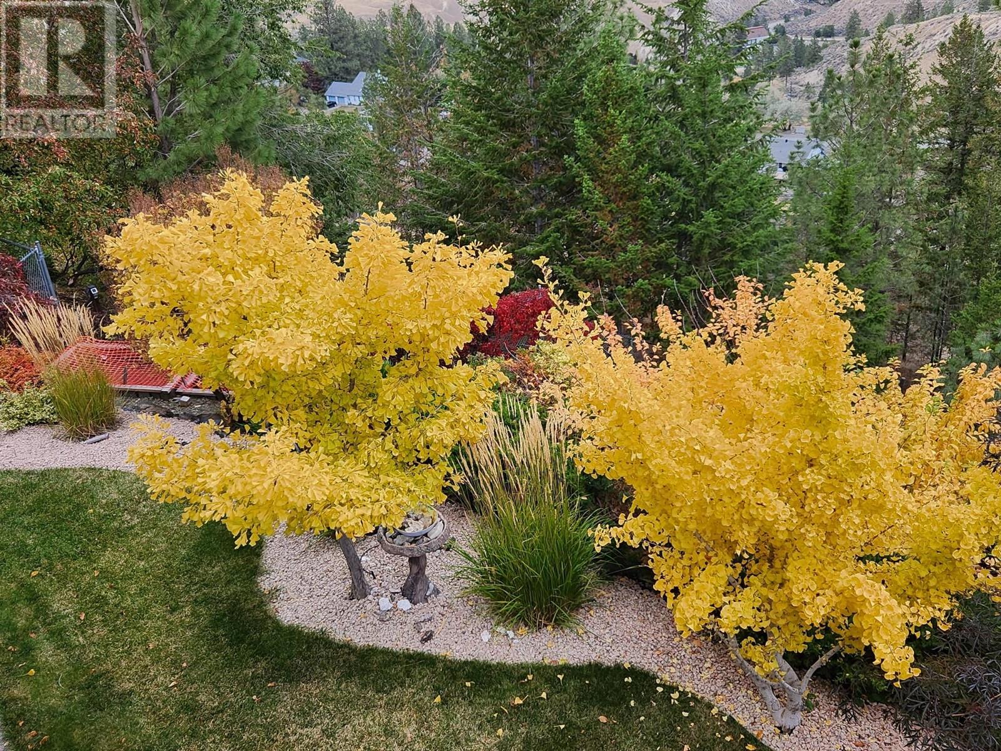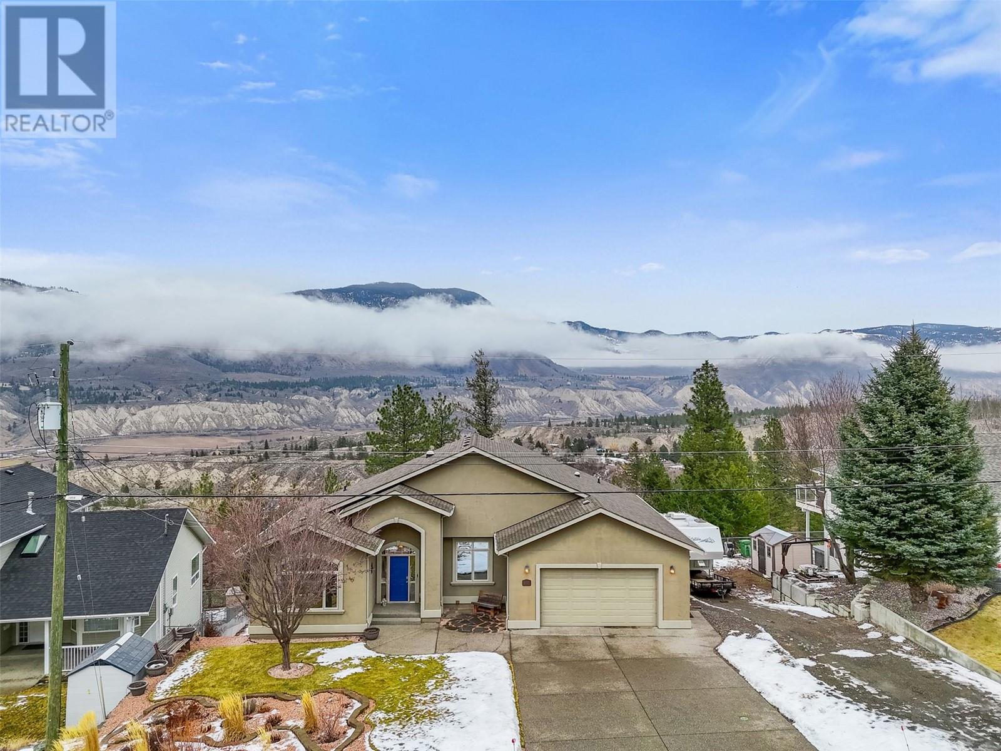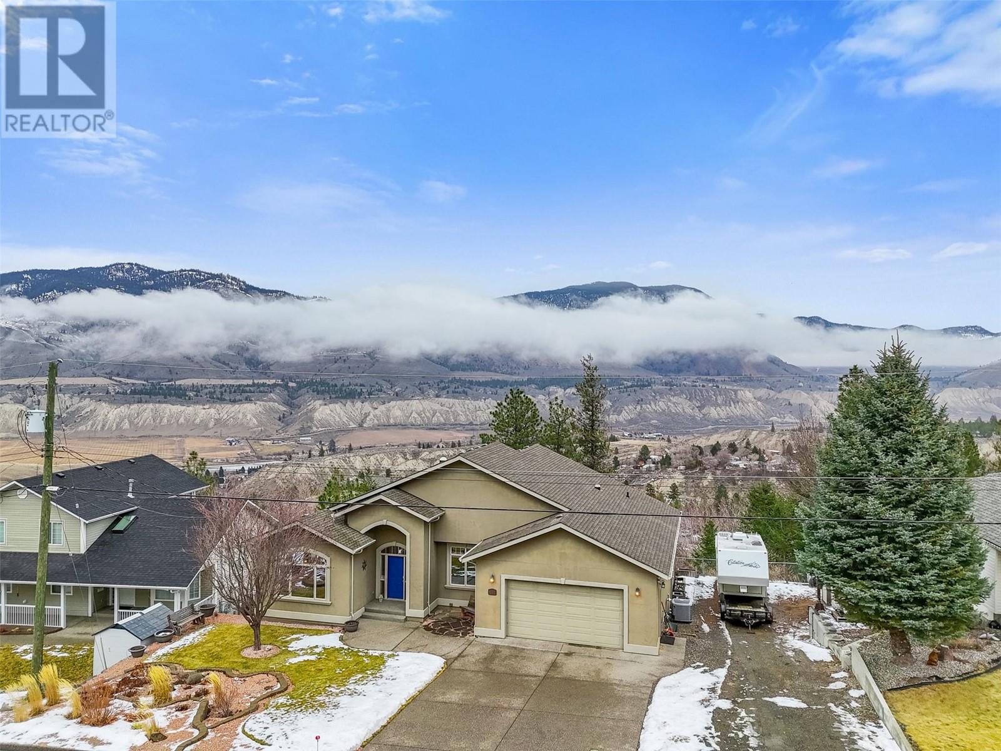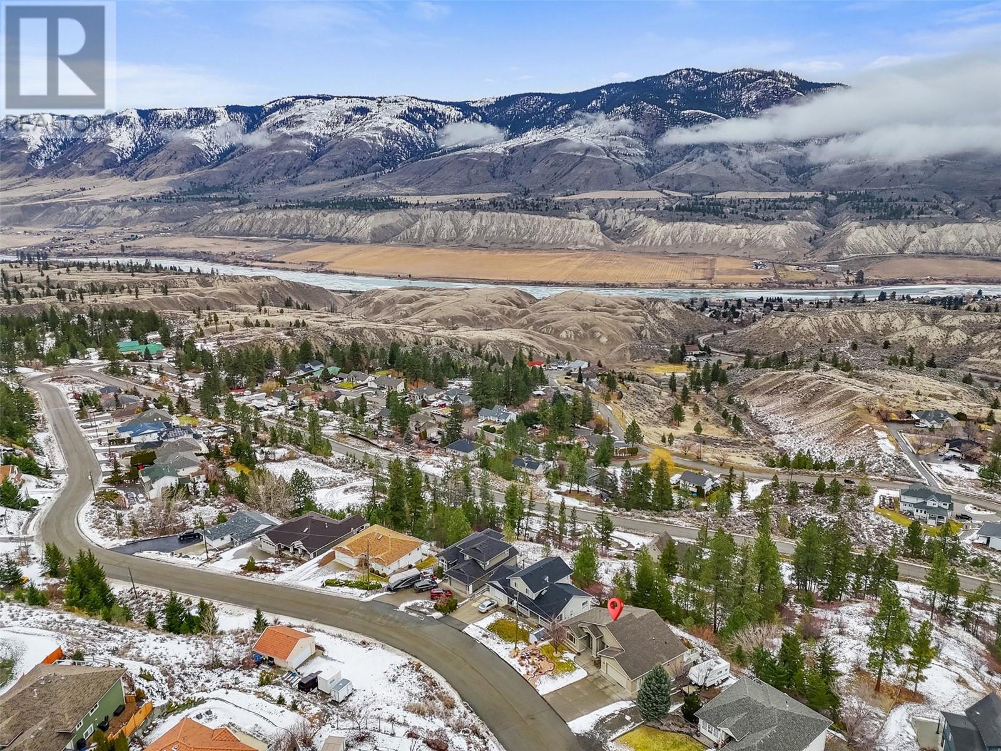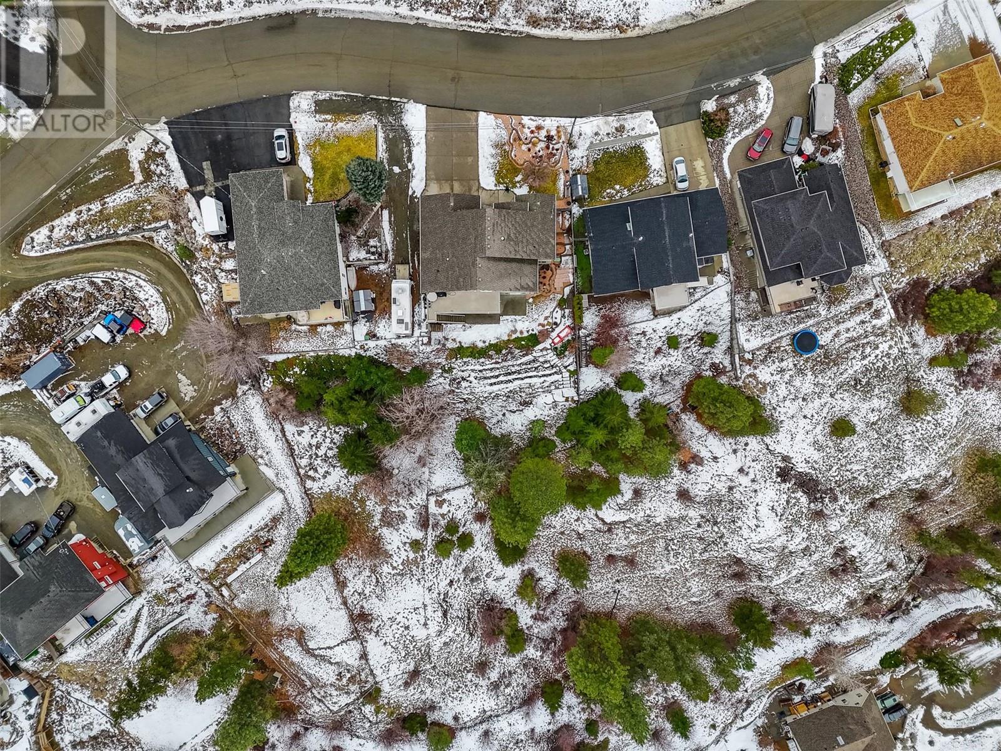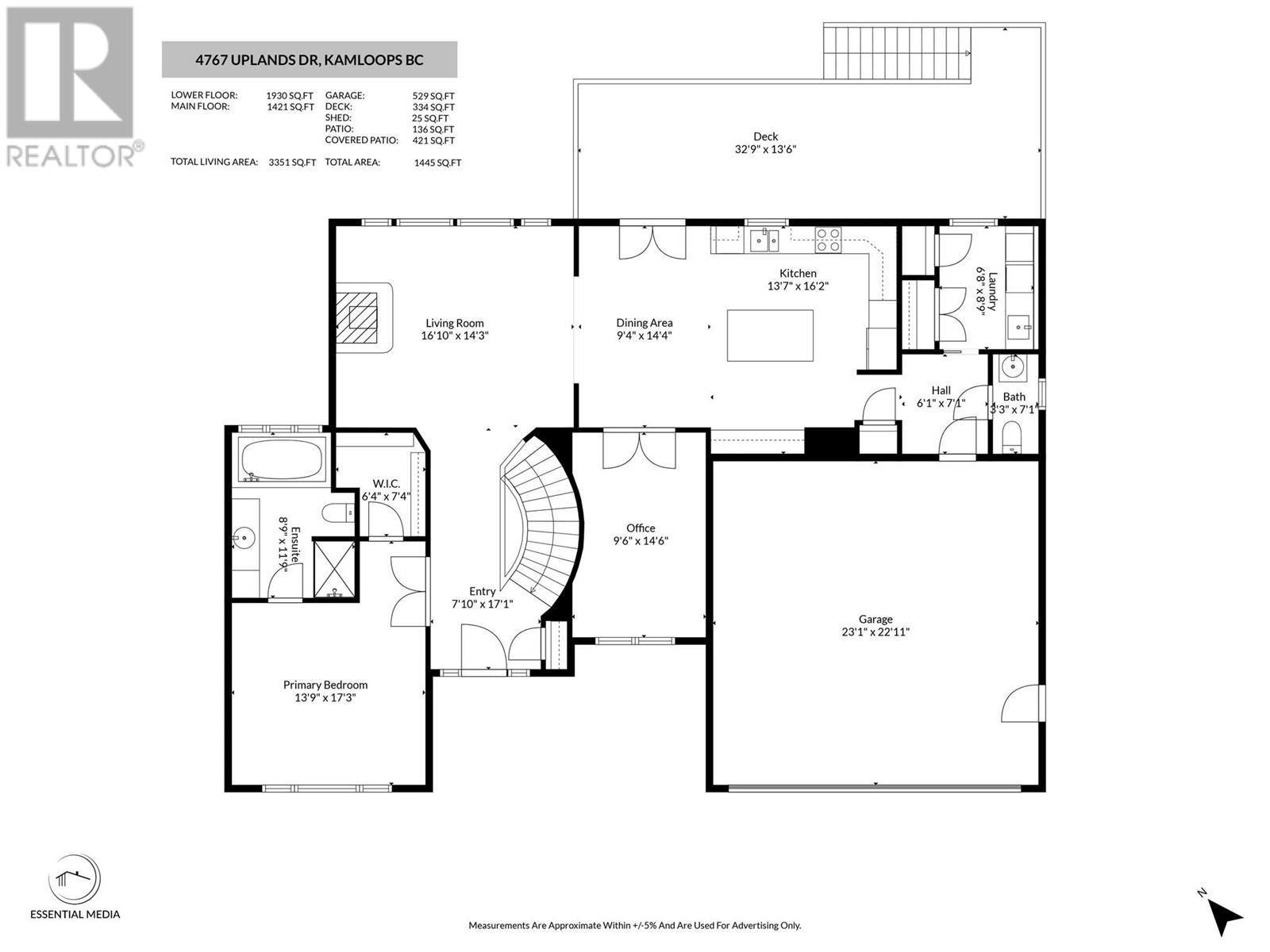4767 Uplands Drive Kamloops, British Columbia V2C 6S9
$1,049,000
Beautiful custom-built Barnhartvale rancher with a view. Step inside this level entry home and you will find a wide entryway which leads into a grand, open concept living, kitchen and dining area with hardwood floors. The kitchen features a large island, wall oven, stone countertops, & some beautiful custom stained glass doors. In the living room is a lovely built-in with gas fireplace for those cool mornings. The dining room steps out onto a large deck with gas BBQ hookup and beautiful views of the valley below. On the main floor is a large primary bedroom suite with walk-in closet & ensuite bathroom with soaker tub/separate shower. Also on the main floor is a 2nd bedroom, a large laundry room with sink, and a 2pc guest bath. Head down the prom staircase to the lower level and you’ll find tons of space to suit all your needs. There is an additional living rm with gas fireplace, a large rec room currently used as a gym, another large rec room with a sink currently used as an art studio, 2 bedrooms, 4pc bathroom, and multiple storage rooms. The walkout basement is flooded with natural light and French doors lead you outside to the covered patio and nicely landscaped backyard. Other features include oversize 23’ x 22’ heated garage, underground irrigation, 10ft ceilings up & down, 200 amp service, many handmade stained-glass features, and beautifully landscaped front yard with many perennials. Book your showing today. (id:61048)
Property Details
| MLS® Number | 10336551 |
| Property Type | Single Family |
| Neigbourhood | Barnhartvale |
| Community Features | Pets Allowed |
| Features | Central Island, Balcony |
| Parking Space Total | 2 |
| View Type | Mountain View, Valley View |
Building
| Bathroom Total | 3 |
| Bedrooms Total | 4 |
| Appliances | Refrigerator, Dishwasher, Dryer, Cooktop - Electric, Microwave, Washer, Oven - Built-in |
| Architectural Style | Ranch |
| Basement Type | Full |
| Constructed Date | 2006 |
| Construction Style Attachment | Detached |
| Cooling Type | Central Air Conditioning |
| Exterior Finish | Stucco |
| Fire Protection | Security System |
| Fireplace Fuel | Gas |
| Fireplace Present | Yes |
| Fireplace Type | Unknown |
| Flooring Type | Carpeted, Ceramic Tile, Hardwood |
| Half Bath Total | 1 |
| Heating Type | Forced Air |
| Roof Material | Asphalt Shingle |
| Roof Style | Unknown |
| Stories Total | 2 |
| Size Interior | 3,248 Ft2 |
| Type | House |
| Utility Water | Municipal Water |
Parking
| Attached Garage | 2 |
Land
| Acreage | No |
| Landscape Features | Landscaped |
| Sewer | Municipal Sewage System |
| Size Irregular | 0.46 |
| Size Total | 0.46 Ac|under 1 Acre |
| Size Total Text | 0.46 Ac|under 1 Acre |
| Zoning Type | Unknown |
Rooms
| Level | Type | Length | Width | Dimensions |
|---|---|---|---|---|
| Basement | Living Room | 16'2'' x 17'1'' | ||
| Basement | Bedroom | 11'11'' x 9'11'' | ||
| Basement | Storage | 5'9'' x 8' | ||
| Basement | Hobby Room | 24'8'' x 13'5'' | ||
| Basement | Other | 7'2'' x 7' | ||
| Basement | Utility Room | 10' x 12'5'' | ||
| Basement | 4pc Bathroom | Measurements not available | ||
| Basement | Recreation Room | 22'2'' x 21'10'' | ||
| Basement | Foyer | 15' x 5'10'' | ||
| Basement | Bedroom | 12'3'' x 9'9'' | ||
| Main Level | Laundry Room | 8'8'' x 6'9'' | ||
| Main Level | Bedroom | 14'7'' x 9'8'' | ||
| Main Level | Kitchen | 13'6'' x 14' | ||
| Main Level | Dining Room | 9'8'' x 14' | ||
| Main Level | Living Room | 16'8'' x 14' | ||
| Main Level | Foyer | 13'9'' x 6'9'' | ||
| Main Level | Primary Bedroom | 12'9'' x 13'10'' | ||
| Main Level | 2pc Bathroom | Measurements not available | ||
| Main Level | 4pc Ensuite Bath | Measurements not available |
https://www.realtor.ca/real-estate/27951630/4767-uplands-drive-kamloops-barnhartvale
Contact Us
Contact us for more information

Kevin Bamsey
Personal Real Estate Corporation
www.ykahomes.com/
7 - 1315 Summit Dr.
Kamloops, British Columbia V2C 5R9
(250) 869-0101

Kirsten Mason
Personal Real Estate Corporation
www.enjoykamloops.com/
m.facebook.com/100064202045154/
twitter.com/kirstenlmason
www.instagram.com/kirsten_mason_kamloops_realtor/
www.enjoykamloops.com/kirstenmasonreviewstestimonials.html
7 - 1315 Summit Dr.
Kamloops, British Columbia V2C 5R9
(250) 869-0101












