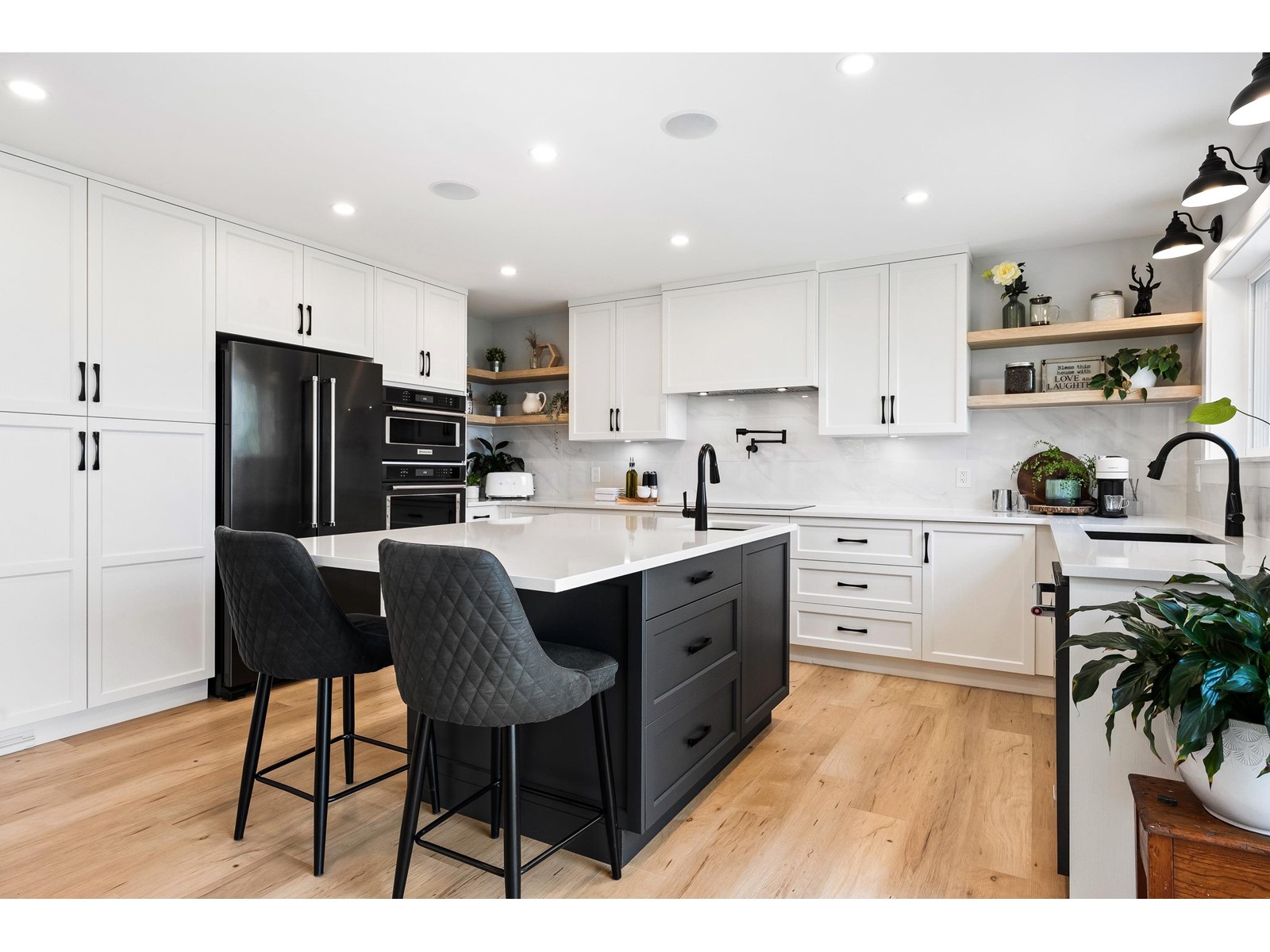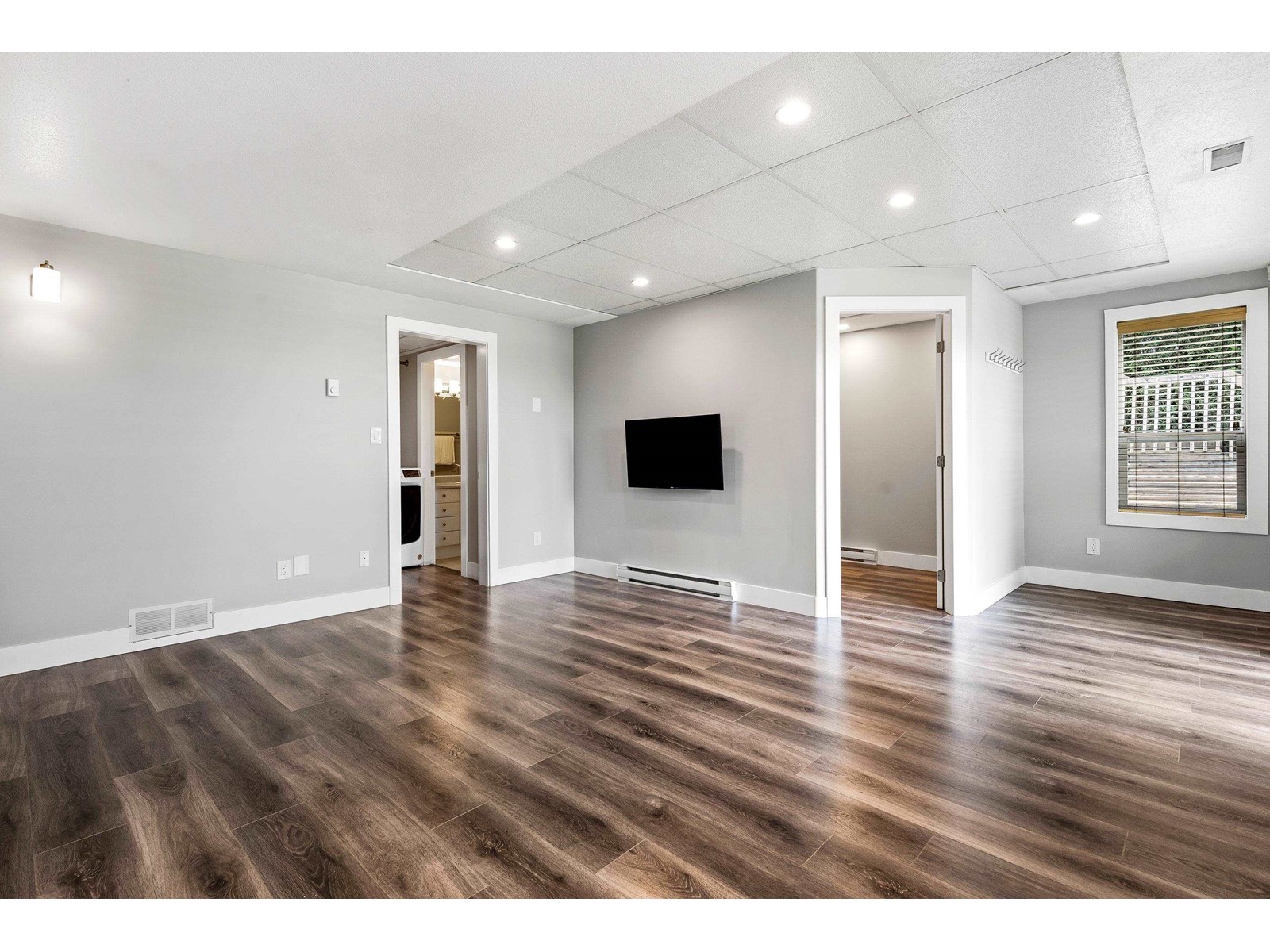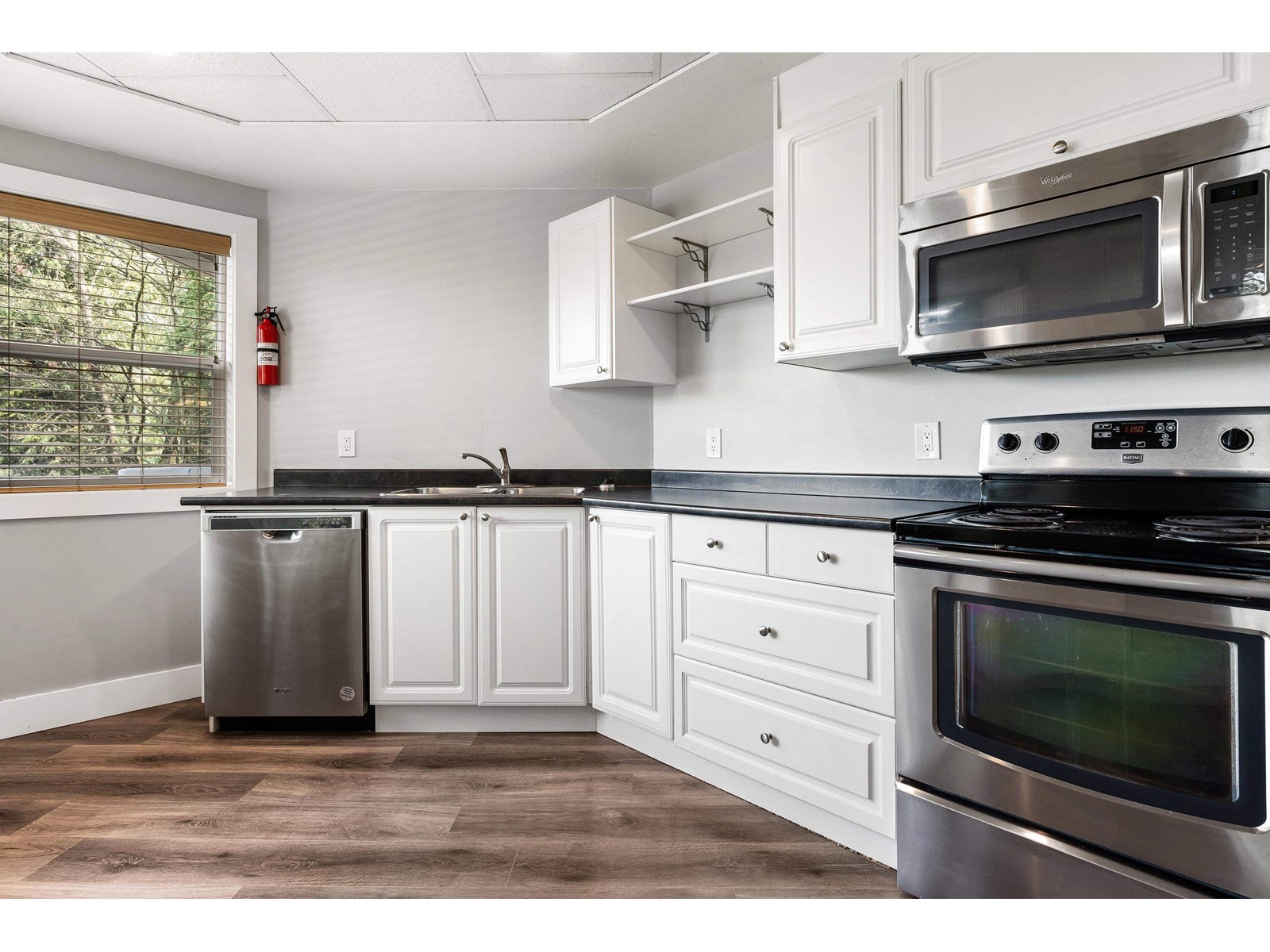47519 Swallow Crescent, Little Mountain Chilliwack, British Columbia V2P 7P8
$1,399,999
SPECTACULAR RENOVATED FAMILY HOME on a .24 acre VIEW LOT on scenic Little Mountain! Located beside Little Mountain Park, this private oasis features a fenced landscaped lot w/ mature trees, farmland and mountain VIEWS, a backyard basketball court, & ample parking w/ a TRIPLE GARAGE & side RV PARKING! Step inside and BE AMAZED at the modern 2022 remodeling- open concept kitchen w/ stunning custom cabinets, quartz, SS appliances. Vinyl plank flooring, fresh paint, custom living room f/p & b.i. speakers- you name it! Fabulous family flow w/ 3 HUGE bdrms up plus a bonus family room (or 4th bdrm) w/ laundry. The renovated WALKOUT BSMT SUITE has 2 bdrms (1+den), sep laundry, & ample light- very welcoming. Lower patio w/ newer 8x18 shed, hot tub hook ups, & fire pit. RARE FIND- 10/10. * PREC - Personal Real Estate Corporation (id:61048)
Property Details
| MLS® Number | R2991584 |
| Property Type | Single Family |
| Storage Type | Storage |
| View Type | Mountain View, Valley View |
Building
| Bathroom Total | 4 |
| Bedrooms Total | 5 |
| Amenities | Laundry - In Suite |
| Appliances | Washer, Dryer, Refrigerator, Stove, Dishwasher |
| Basement Development | Finished |
| Basement Type | Unknown (finished) |
| Constructed Date | 1993 |
| Construction Style Attachment | Detached |
| Cooling Type | Central Air Conditioning |
| Fireplace Present | Yes |
| Fireplace Total | 3 |
| Fixture | Drapes/window Coverings |
| Heating Fuel | Natural Gas |
| Heating Type | Forced Air |
| Stories Total | 3 |
| Size Interior | 3,152 Ft2 |
| Type | House |
Parking
| Garage | 3 |
| R V |
Land
| Acreage | No |
| Size Depth | 121 Ft ,11 In |
| Size Frontage | 71 Ft ,5 In |
| Size Irregular | 10454 |
| Size Total | 10454 Sqft |
| Size Total Text | 10454 Sqft |
Rooms
| Level | Type | Length | Width | Dimensions |
|---|---|---|---|---|
| Above | Family Room | 23 ft ,1 in | 17 ft ,1 in | 23 ft ,1 in x 17 ft ,1 in |
| Above | Bedroom 2 | 9 ft ,4 in | 9 ft ,8 in | 9 ft ,4 in x 9 ft ,8 in |
| Above | Bedroom 3 | 13 ft ,1 in | 12 ft ,9 in | 13 ft ,1 in x 12 ft ,9 in |
| Above | Primary Bedroom | 14 ft ,2 in | 15 ft ,9 in | 14 ft ,2 in x 15 ft ,9 in |
| Above | Other | 5 ft ,1 in | 4 ft ,3 in | 5 ft ,1 in x 4 ft ,3 in |
| Basement | Bedroom 4 | 11 ft ,1 in | 16 ft ,2 in | 11 ft ,1 in x 16 ft ,2 in |
| Basement | Other | 5 ft ,7 in | 6 ft ,3 in | 5 ft ,7 in x 6 ft ,3 in |
| Basement | Kitchen | 9 ft ,1 in | 13 ft ,7 in | 9 ft ,1 in x 13 ft ,7 in |
| Main Level | Living Room | 13 ft ,3 in | 25 ft ,3 in | 13 ft ,3 in x 25 ft ,3 in |
| Main Level | Dining Room | 8 ft ,6 in | 16 ft | 8 ft ,6 in x 16 ft |
| Main Level | Kitchen | 12 ft ,7 in | 15 ft ,9 in | 12 ft ,7 in x 15 ft ,9 in |
| Main Level | Mud Room | 8 ft ,7 in | 6 ft ,9 in | 8 ft ,7 in x 6 ft ,9 in |
https://www.realtor.ca/real-estate/28182770/47519-swallow-crescent-little-mountain-chilliwack
Contact Us
Contact us for more information

Sarah Toop
Personal Real Estate Corporation
(604) 846-7356
www.sarahtoop.com/
101-7388 Vedder Rd
Chilliwack, British Columbia V1X 7X6
(604) 705-3339









































