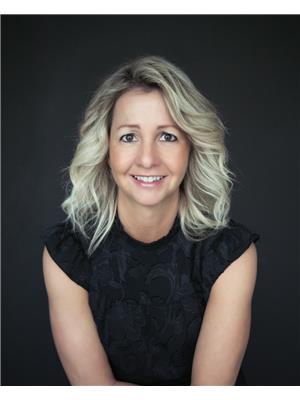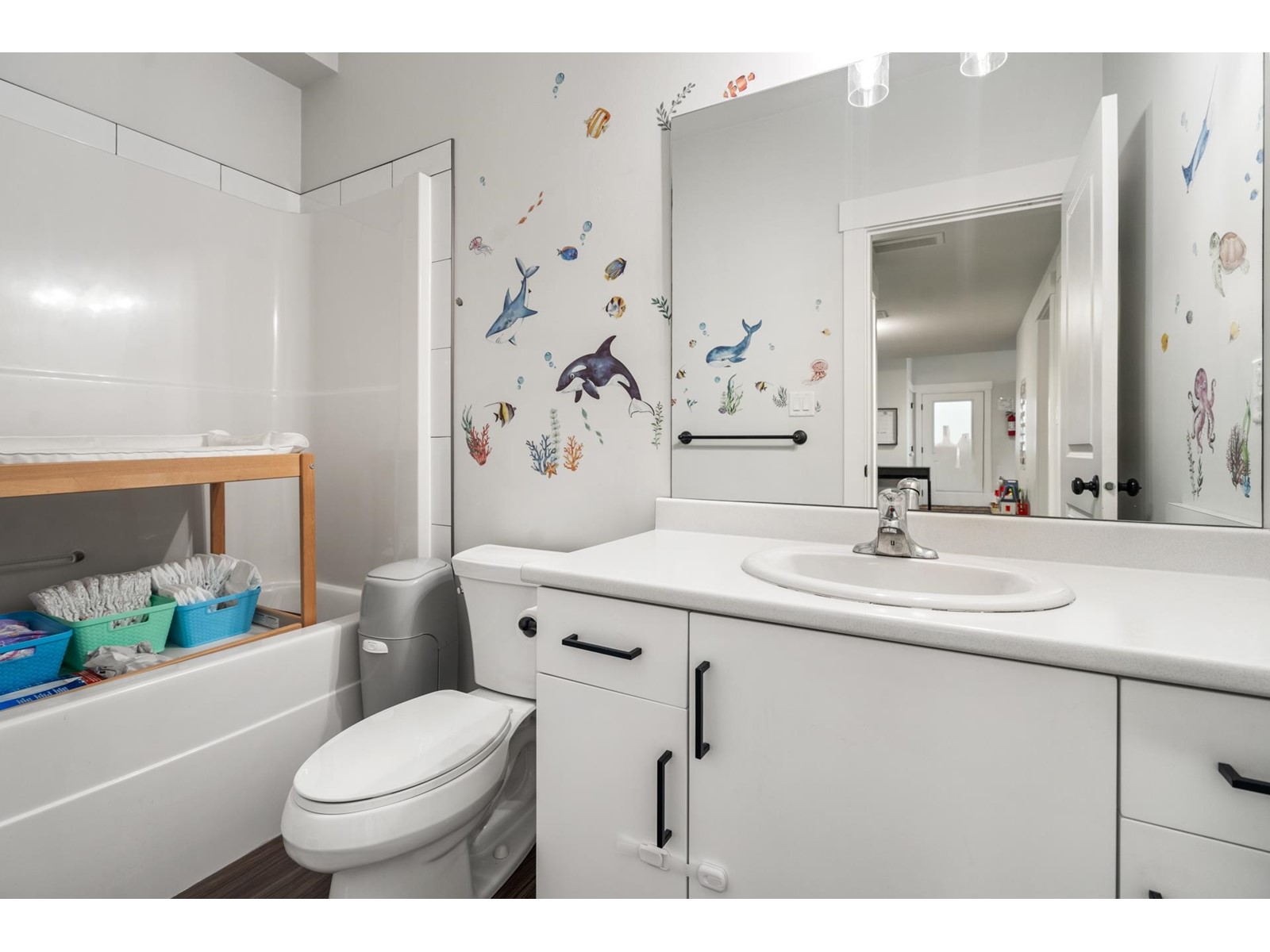47383 Yale Road, Little Mountain Chilliwack, British Columbia V2P 7M8
$1,110,000
Country-like setting with beautiful mountain and farm field views from your covered deck off the living room with modern gas fireplace. This 3 bdrm on the main features a spacious 2 bdrm suite below, completely self-contained with 6 appliances. Ample parking and room for RV. Located on the eastern edge of Chilliwack, this great location provides easy access to the freeway, close to golf, hiking/bike trails, schools and parks all nearby. South facing bright open floor plan, also features private back patio/yard and artificial turf providing easy maintenance. Basement is currently used as a daycare. * PREC - Personal Real Estate Corporation (id:61048)
Property Details
| MLS® Number | R2983093 |
| Property Type | Single Family |
| View Type | Mountain View, View, View (panoramic) |
Building
| Bathroom Total | 3 |
| Bedrooms Total | 5 |
| Appliances | Washer, Dryer, Refrigerator, Stove, Dishwasher |
| Architectural Style | Basement Entry |
| Basement Development | Finished |
| Basement Type | Full (finished) |
| Constructed Date | 2020 |
| Construction Style Attachment | Detached |
| Cooling Type | Central Air Conditioning |
| Fireplace Present | Yes |
| Fireplace Total | 2 |
| Fixture | Drapes/window Coverings |
| Heating Fuel | Natural Gas |
| Heating Type | Forced Air |
| Stories Total | 2 |
| Size Interior | 2,738 Ft2 |
| Type | House |
Parking
| Garage | 2 |
| Open | |
| R V |
Land
| Acreage | No |
| Size Frontage | 50 Ft |
| Size Irregular | 13778 |
| Size Total | 13778 Sqft |
| Size Total Text | 13778 Sqft |
Rooms
| Level | Type | Length | Width | Dimensions |
|---|---|---|---|---|
| Lower Level | Foyer | 5 ft ,5 in | 5 ft ,1 in | 5 ft ,5 in x 5 ft ,1 in |
| Lower Level | Office | 8 ft ,1 in | 9 ft | 8 ft ,1 in x 9 ft |
| Lower Level | Den | 6 ft ,1 in | 6 ft | 6 ft ,1 in x 6 ft |
| Lower Level | Living Room | 11 ft | 9 ft ,6 in | 11 ft x 9 ft ,6 in |
| Lower Level | Dining Room | 13 ft ,6 in | 10 ft ,1 in | 13 ft ,6 in x 10 ft ,1 in |
| Lower Level | Kitchen | 13 ft ,6 in | 12 ft ,1 in | 13 ft ,6 in x 12 ft ,1 in |
| Lower Level | Bedroom 4 | 10 ft | 13 ft ,4 in | 10 ft x 13 ft ,4 in |
| Lower Level | Bedroom 5 | 10 ft | 13 ft ,3 in | 10 ft x 13 ft ,3 in |
| Lower Level | Laundry Room | 5 ft | 7 ft | 5 ft x 7 ft |
| Lower Level | Storage | 3 ft | 8 ft | 3 ft x 8 ft |
| Lower Level | Utility Room | 6 ft ,9 in | 6 ft ,2 in | 6 ft ,9 in x 6 ft ,2 in |
| Main Level | Living Room | 14 ft ,8 in | 16 ft ,6 in | 14 ft ,8 in x 16 ft ,6 in |
| Main Level | Dining Room | 10 ft ,9 in | 14 ft ,6 in | 10 ft ,9 in x 14 ft ,6 in |
| Main Level | Kitchen | 14 ft ,8 in | 13 ft ,8 in | 14 ft ,8 in x 13 ft ,8 in |
| Main Level | Primary Bedroom | 13 ft ,1 in | 16 ft ,1 in | 13 ft ,1 in x 16 ft ,1 in |
| Main Level | Other | 4 ft ,9 in | 9 ft ,9 in | 4 ft ,9 in x 9 ft ,9 in |
| Main Level | Bedroom 2 | 10 ft ,2 in | 10 ft ,5 in | 10 ft ,2 in x 10 ft ,5 in |
| Main Level | Bedroom 3 | 12 ft ,1 in | 10 ft ,5 in | 12 ft ,1 in x 10 ft ,5 in |
| Main Level | Laundry Room | 7 ft ,1 in | 5 ft ,1 in | 7 ft ,1 in x 5 ft ,1 in |
| Main Level | Pantry | 3 ft ,7 in | 3 ft ,1 in | 3 ft ,7 in x 3 ft ,1 in |
https://www.realtor.ca/real-estate/28088874/47383-yale-road-little-mountain-chilliwack
Contact Us
Contact us for more information

Harv Westeringh
Personal Real Estate Corporation
190 - 45428 Luckakuck Wy
Chilliwack, British Columbia V2R 3S9
(604) 846-7355
(604) 846-7356
www.creeksiderealtyltd.c21.ca/

Lisa Westeringh
www.westeringhteam.ca/
190 - 45428 Luckakuck Wy
Chilliwack, British Columbia V2R 3S9
(604) 846-7355
(604) 846-7356
www.creeksiderealtyltd.c21.ca/







































