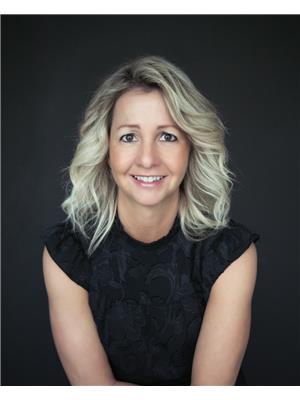47180 Sylvan Drive, Promontory Chilliwack, British Columbia V2R 0R8
$949,900
Forest behind, and views over the city from the front. 4 bedroom, 4 bathroom home, with no neighbours beside or behind. Breathtaking views from huge windows that line the front of the house. Patio deck on the front, taking advantage of the views, and patio deck on the back, for complete privacy. Last new home being built, so no more construction noise. Wide, open floor plan, with designer features, 6 appliances, and all landscaping complete. Nothing to do, but move in. * PREC - Personal Real Estate Corporation (id:61048)
Property Details
| MLS® Number | R3036512 |
| Property Type | Single Family |
| Neigbourhood | Promontory |
| View Type | City View, Valley View |
Building
| Bathroom Total | 4 |
| Bedrooms Total | 3 |
| Appliances | Washer, Dryer, Refrigerator, Stove, Dishwasher |
| Architectural Style | Basement Entry |
| Basement Type | Partial |
| Constructed Date | 2025 |
| Construction Style Attachment | Detached |
| Cooling Type | Central Air Conditioning |
| Fireplace Present | Yes |
| Fireplace Total | 1 |
| Heating Fuel | Natural Gas |
| Heating Type | Forced Air |
| Stories Total | 3 |
| Size Interior | 2,106 Ft2 |
| Type | House |
Parking
| Garage | 2 |
Land
| Acreage | No |
| Size Depth | 95 Ft |
| Size Frontage | 48 Ft |
| Size Irregular | 4573 |
| Size Total | 4573 Sqft |
| Size Total Text | 4573 Sqft |
Rooms
| Level | Type | Length | Width | Dimensions |
|---|---|---|---|---|
| Above | Primary Bedroom | 17 ft ,5 in | 13 ft ,4 in | 17 ft ,5 in x 13 ft ,4 in |
| Above | Bedroom 2 | 10 ft ,8 in | 11 ft ,4 in | 10 ft ,8 in x 11 ft ,4 in |
| Above | Bedroom 3 | 10 ft | 10 ft ,6 in | 10 ft x 10 ft ,6 in |
| Above | Other | 5 ft | 9 ft ,4 in | 5 ft x 9 ft ,4 in |
| Basement | Den | 10 ft | 11 ft | 10 ft x 11 ft |
| Basement | Foyer | 7 ft | 11 ft | 7 ft x 11 ft |
| Main Level | Living Room | 15 ft ,1 in | 23 ft | 15 ft ,1 in x 23 ft |
| Main Level | Kitchen | 14 ft ,3 in | 15 ft ,2 in | 14 ft ,3 in x 15 ft ,2 in |
| Main Level | Dining Room | 9 ft ,5 in | 15 ft ,2 in | 9 ft ,5 in x 15 ft ,2 in |
| Main Level | Pantry | 4 ft | 2 ft | 4 ft x 2 ft |
https://www.realtor.ca/real-estate/28738093/47180-sylvan-drive-promontory-chilliwack
Contact Us
Contact us for more information

Harv Westeringh
Personal Real Estate Corporation - Westeringh Team
190 - 45428 Luckakuck Wy
Chilliwack, British Columbia V2R 3S9
(604) 846-7355
(604) 846-7356
www.creeksiderealtyltd.c21.ca/

Lisa Westeringh
Westeringh Team
www.westeringhteam.ca/
190 - 45428 Luckakuck Wy
Chilliwack, British Columbia V2R 3S9
(604) 846-7355
(604) 846-7356
www.creeksiderealtyltd.c21.ca/









































