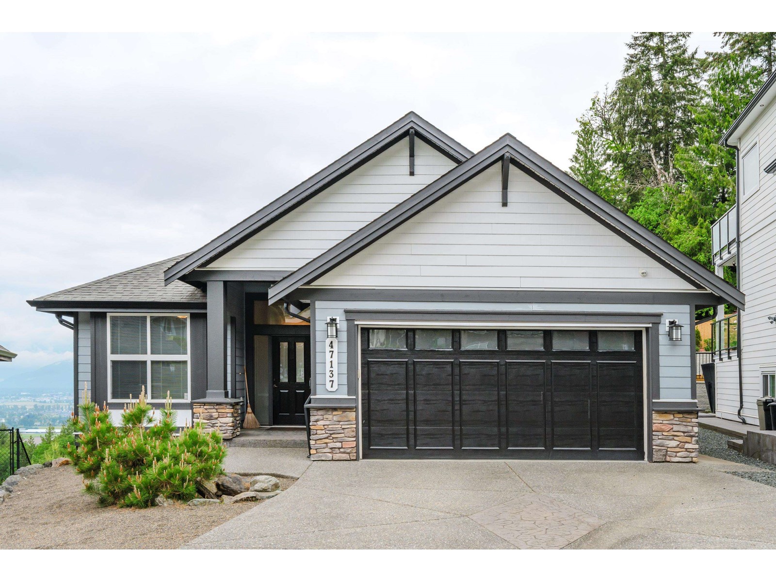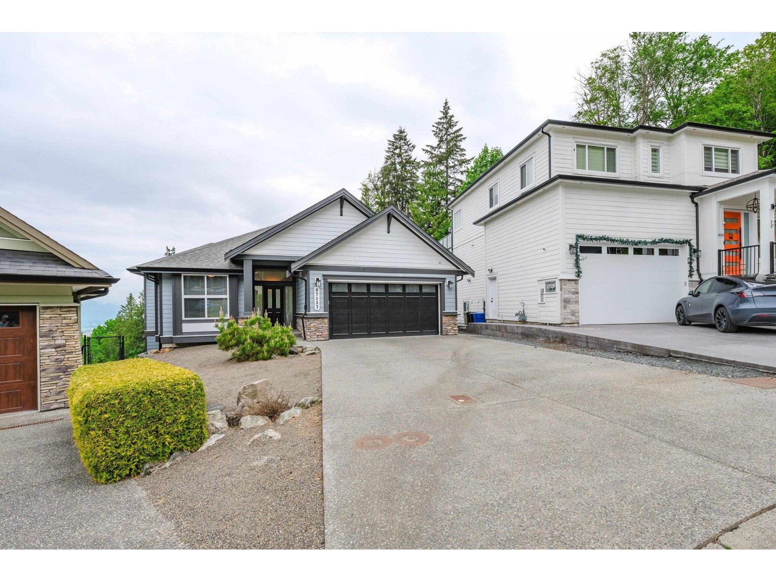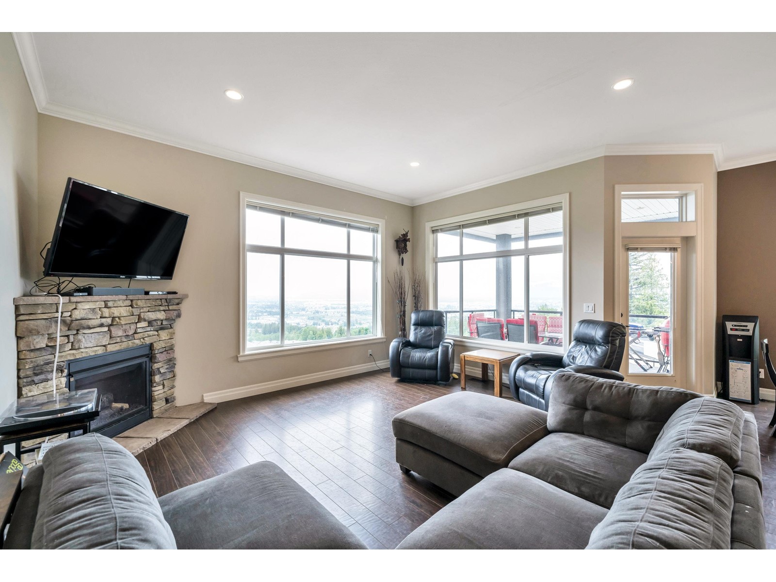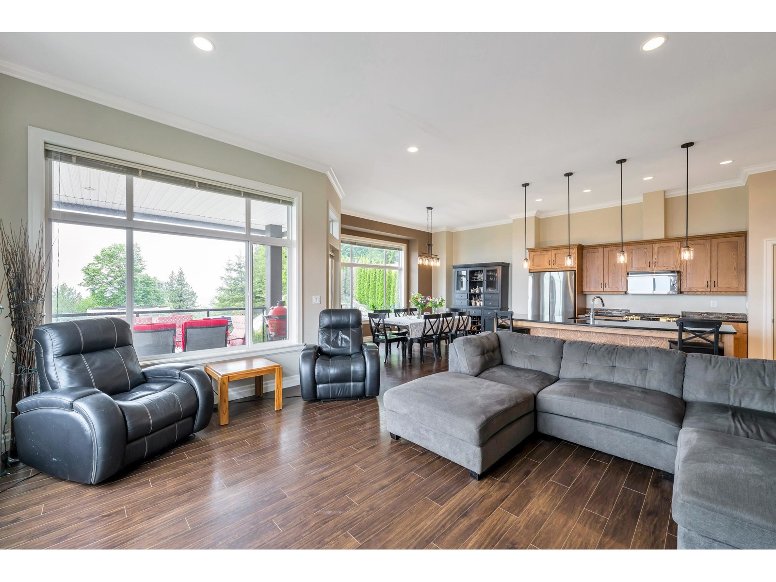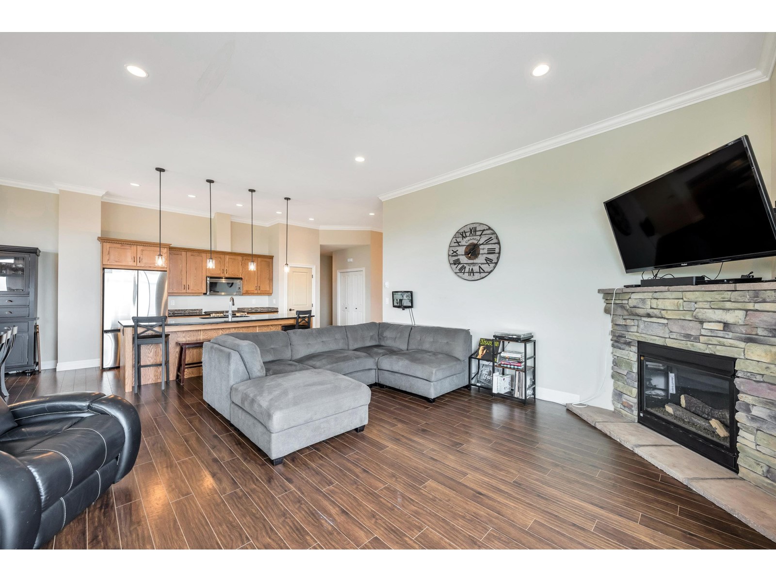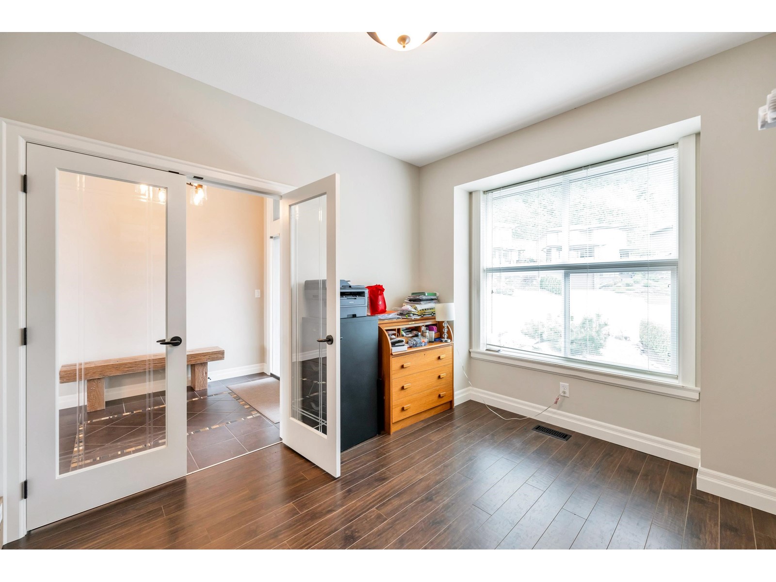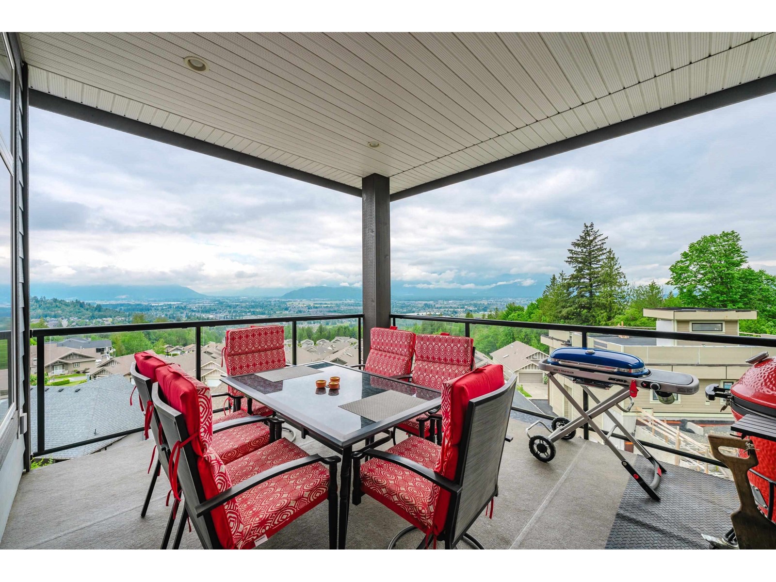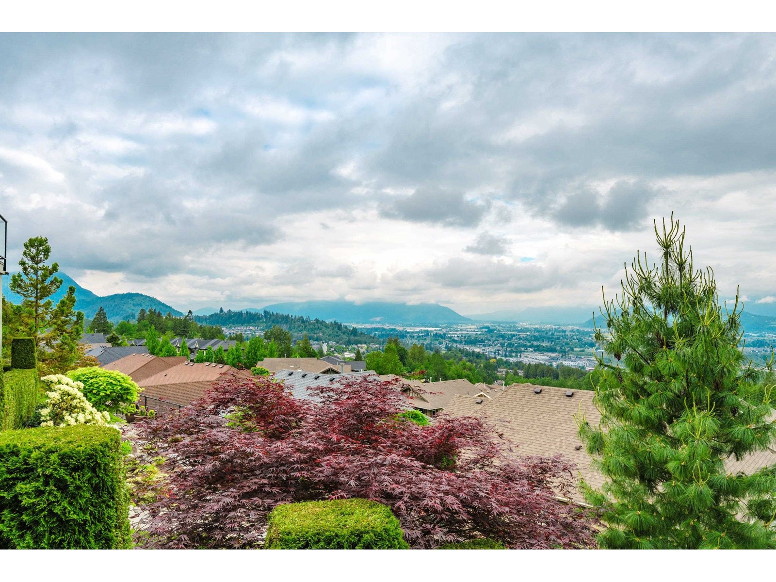47137 Macfarlane Place, Promontory Chilliwack, British Columbia V2R 0P3
$1,199,000
AMAZING BREATHTAKING VIEWS! This beautiful rancher is located in a quiet cul-de-sac featuring an open and spacious floor plan which is bright and inviting for your family and friends. The kitchen features solid oak custom cabinet and stainless steel appliances and granite countertops. Enjoy a coffee in the mornings as you look out to the valley on your private deck. In addition there is a den/bedroom on the main floor as well as the master bedroom and laundry. Below are 2 spacious bedrooms and storage. The unfinished walkout basement has endless possibilities for a rec/games room, suite or workshop. The backyard is practically maintenance free. Located close to all amenities such as shopping, trails, schools, golf and restaurants. Set up your private viewing today OPEN HOUSE June 7th 1-3PM (id:61048)
Property Details
| MLS® Number | R3000733 |
| Property Type | Single Family |
| Neigbourhood | Promontory |
| View Type | City View, Mountain View, Valley View |
Building
| Bathroom Total | 3 |
| Bedrooms Total | 4 |
| Appliances | Washer, Dryer, Refrigerator, Stove, Dishwasher |
| Basement Development | Finished |
| Basement Type | Full (finished) |
| Constructed Date | 2012 |
| Construction Style Attachment | Detached |
| Cooling Type | Central Air Conditioning |
| Fireplace Present | Yes |
| Fireplace Total | 2 |
| Fixture | Drapes/window Coverings |
| Heating Fuel | Natural Gas |
| Heating Type | Forced Air |
| Stories Total | 3 |
| Size Interior | 2,403 Ft2 |
| Type | House |
Parking
| Garage | 2 |
Land
| Acreage | No |
| Size Depth | 163 Ft |
| Size Frontage | 28 Ft |
| Size Irregular | 8307 |
| Size Total | 8307 Sqft |
| Size Total Text | 8307 Sqft |
Rooms
| Level | Type | Length | Width | Dimensions |
|---|---|---|---|---|
| Basement | Recreational, Games Room | 27 ft ,8 in | 17 ft | 27 ft ,8 in x 17 ft |
| Basement | Other | 9 ft ,5 in | 17 ft ,1 in | 9 ft ,5 in x 17 ft ,1 in |
| Basement | Utility Room | 9 ft ,3 in | 5 ft ,5 in | 9 ft ,3 in x 5 ft ,5 in |
| Lower Level | Bedroom 3 | 13 ft ,2 in | 11 ft ,3 in | 13 ft ,2 in x 11 ft ,3 in |
| Lower Level | Bedroom 4 | 11 ft ,5 in | 15 ft | 11 ft ,5 in x 15 ft |
| Lower Level | Storage | 15 ft | 3 ft | 15 ft x 3 ft |
| Main Level | Foyer | 7 ft ,2 in | 11 ft ,1 in | 7 ft ,2 in x 11 ft ,1 in |
| Main Level | Kitchen | 11 ft | 8 ft ,1 in | 11 ft x 8 ft ,1 in |
| Main Level | Dining Room | 14 ft ,3 in | 12 ft ,1 in | 14 ft ,3 in x 12 ft ,1 in |
| Main Level | Living Room | 16 ft | 17 ft | 16 ft x 17 ft |
| Main Level | Primary Bedroom | 15 ft ,9 in | 11 ft ,1 in | 15 ft ,9 in x 11 ft ,1 in |
| Main Level | Laundry Room | 8 ft ,3 in | 6 ft ,3 in | 8 ft ,3 in x 6 ft ,3 in |
| Main Level | Bedroom 2 | 10 ft ,4 in | 12 ft ,7 in | 10 ft ,4 in x 12 ft ,7 in |
https://www.realtor.ca/real-estate/28303428/47137-macfarlane-place-promontory-chilliwack
Contact Us
Contact us for more information
Surinder Sarowa
www.sarowa.ca/
115 - 7565 132 Street
Surrey, British Columbia V3W 1K5
(833) 817-6506
(866) 253-9200
www.exprealty.com/
