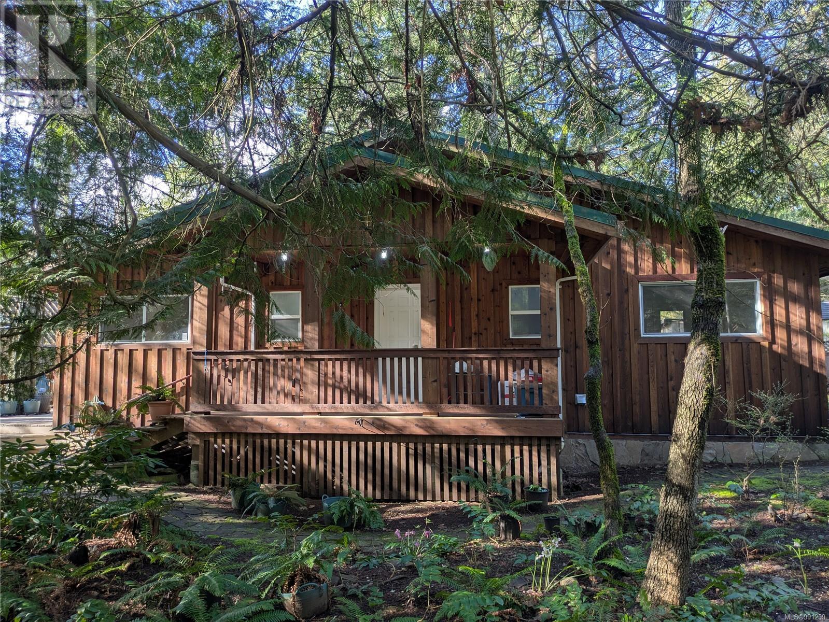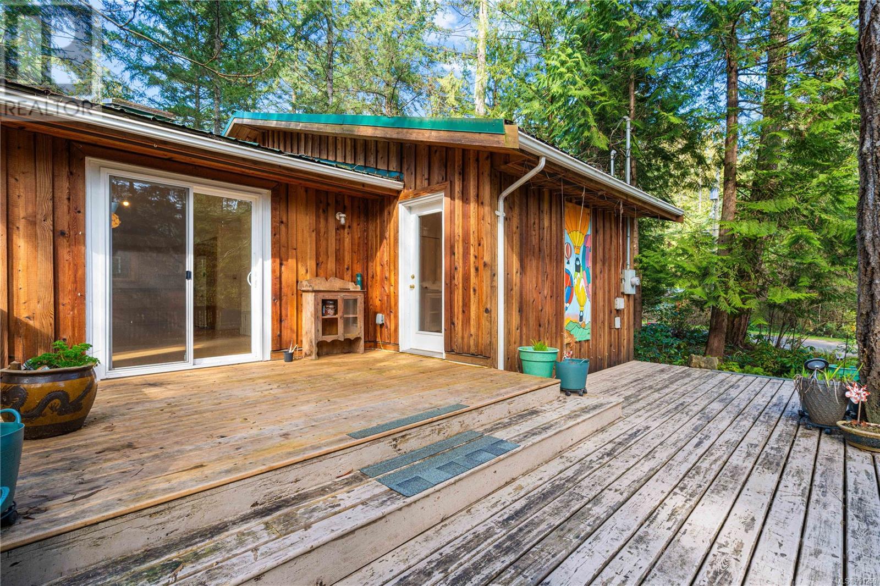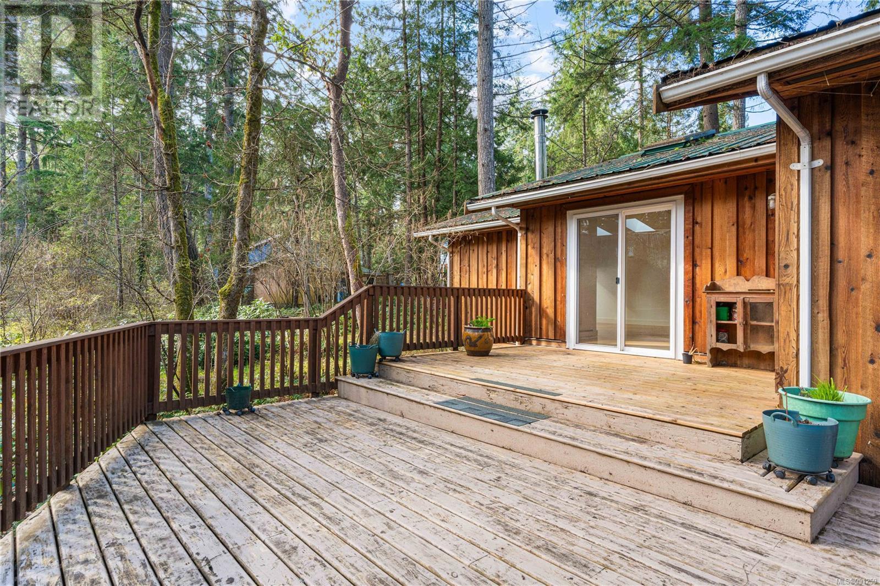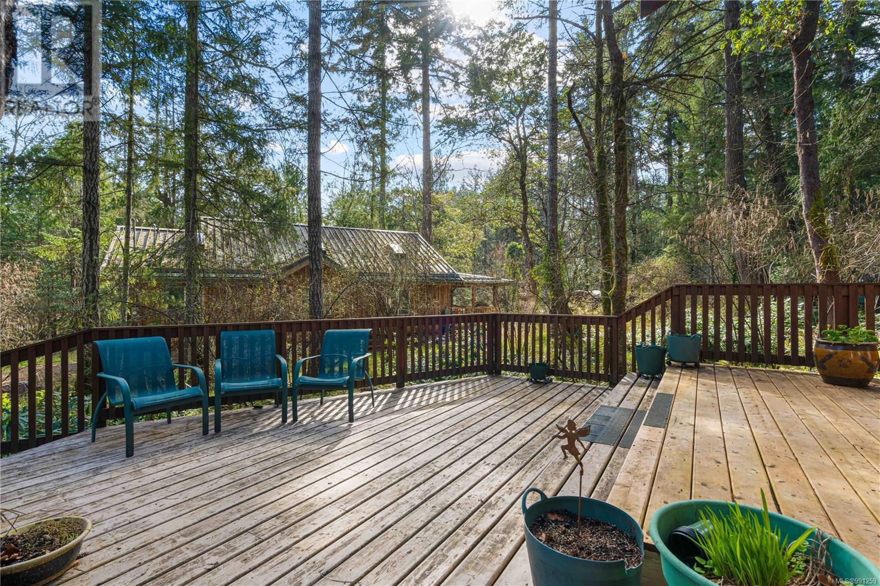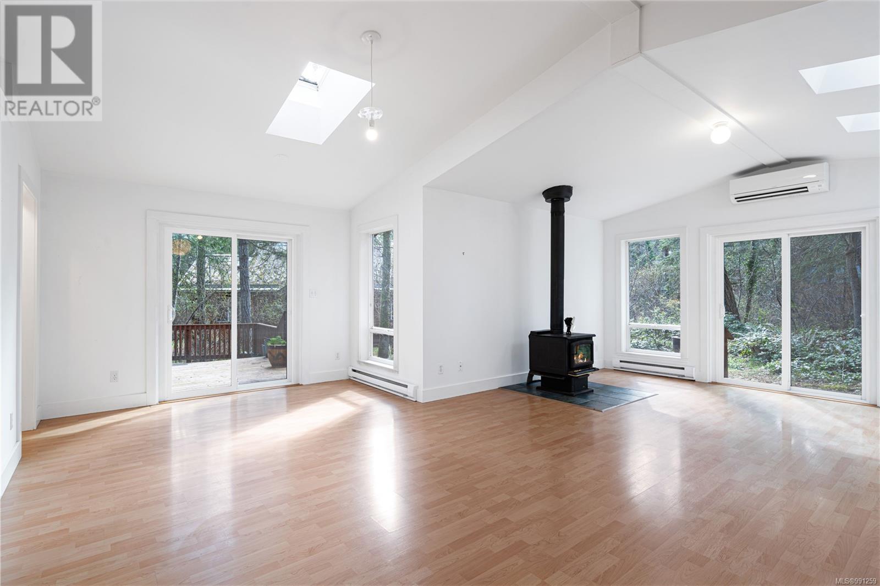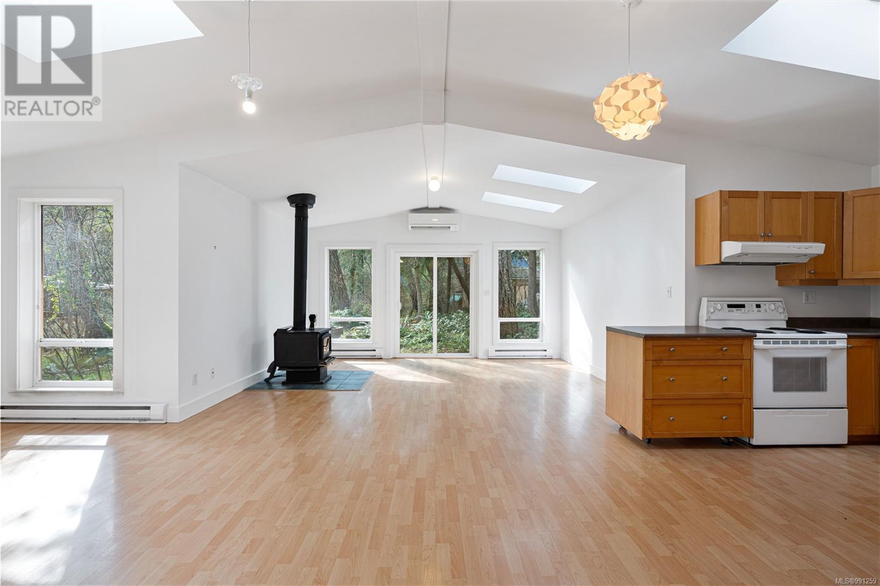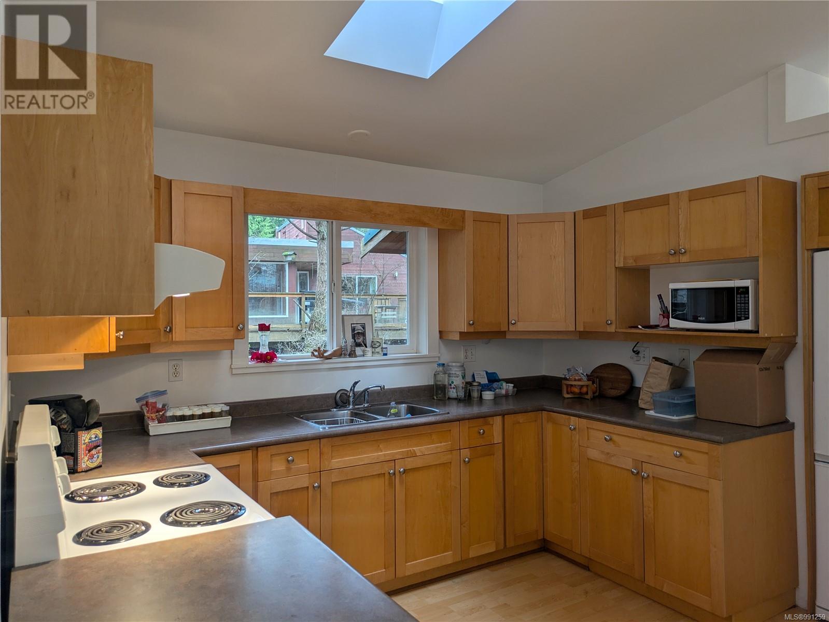47 Captain Morgans Blvd Protection Island, British Columbia V9R 6R1
$599,000
Are you looking to downsize,or ready to enjoy a quieter pace of life? This well maintained custom built 2 bed 2 bath rancher on beautiful Protection Island could be the perfect escape you've been dreaming of. Set amongst trees & backing onto parkland, enjoy the convenience of one level living, in this light, spacious open plan custom built home.The sheltered front deck welcomes you inside-walk through to the open plan living/dining/ kitchen space. Skylights bring in natural light, & sliding doors connect you from the living area to the expansive side deck & the back yard. The primary bedroom has a 4 pce ensuite, plenty of closet space, & a door opening to the deck. The 2nd bedroom also opens to the side yard- perfect as a home office or for guests. Protection is connected to City services, & located in the Nanaimo harbour, within easy reach of the Helijet, Hullo ferry & seaplanes. A 10 minute foot ferry connects you to Downtown's Arts District, boutique stores & restaurants.A must see! (id:61048)
Property Details
| MLS® Number | 991259 |
| Property Type | Single Family |
| Neigbourhood | Protection Island |
| Features | Level Lot, Park Setting, Other |
| Parking Space Total | 2 |
| Plan | 14111 |
| Structure | Shed |
Building
| Bathroom Total | 2 |
| Bedrooms Total | 2 |
| Appliances | Refrigerator, Stove, Washer, Dryer |
| Architectural Style | Contemporary, Westcoast |
| Constructed Date | 2002 |
| Cooling Type | Air Conditioned |
| Fireplace Present | Yes |
| Fireplace Total | 1 |
| Heating Fuel | Wood |
| Heating Type | Baseboard Heaters, Heat Pump |
| Size Interior | 1,247 Ft2 |
| Total Finished Area | 1247 Sqft |
| Type | House |
Parking
| Stall |
Land
| Access Type | Road Access |
| Acreage | No |
| Size Irregular | 11050 |
| Size Total | 11050 Sqft |
| Size Total Text | 11050 Sqft |
| Zoning Description | R3 |
| Zoning Type | Residential |
Rooms
| Level | Type | Length | Width | Dimensions |
|---|---|---|---|---|
| Main Level | Bathroom | 9'5 x 7'5 | ||
| Main Level | Ensuite | 9'6 x 5'0 | ||
| Main Level | Bedroom | 12'10 x 10'6 | ||
| Main Level | Primary Bedroom | 12'10 x 10'6 | ||
| Main Level | Kitchen | 11'0 x 10'10 | ||
| Main Level | Living Room | 15'6 x 12'0 | ||
| Main Level | Living Room/dining Room | 11'0 x 10'8 | ||
| Main Level | Entrance | 15'8 x 5'0 |
Contact Us
Contact us for more information

Jane Garcia
4200 Island Highway North
Nanaimo, British Columbia V9T 1W6
(250) 758-7653
(250) 758-8477
royallepagenanaimo.ca/
