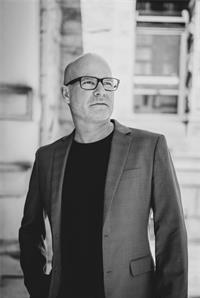468 Arbutus Ave Duncan, British Columbia V9L 5X6
$2,499,999
Welcome to your private oceanfront paradise in Maple Bay! With 325 ft of unobstructed south-facing shoreline, this fully renovated 2,900 sq/ft home offers breathtaking views from every room. An 18-ft NanaWall opens the living room to a 254-ft wrap-around balcony that nearly touches the water, perfect for entertaining or quiet relaxation. Set on a no-through road, enjoy total privacy with only the sounds of waves and nature. Outdoor enthusiasts will love Maple Mountain’s trails just steps away, plus Mount Tzouhalem and nearby marinas. Moor your boat on the buoy out front or head to the yacht club. The lush yard features a creek for summer swims, refreshing winter plunges, and a hot tub for year-round enjoyment. Multiple south-facing decks are ideal for family barbecues, while extras include a detached 2-car garage, carport, and guest shack—perfect for visitors or rental income. A rare chance to blend luxury, nature, and adventure in sought-after Maple Bay! (id:61048)
Property Details
| MLS® Number | 996262 |
| Property Type | Single Family |
| Neigbourhood | East Duncan |
| Features | Private Setting, Southern Exposure, See Remarks, Other |
| Parking Space Total | 6 |
| Plan | Vip21020 |
| Structure | Shed |
| View Type | Mountain View, Ocean View |
| Water Front Type | Waterfront On Ocean |
Building
| Bathroom Total | 4 |
| Bedrooms Total | 4 |
| Architectural Style | Westcoast |
| Constructed Date | 1975 |
| Cooling Type | Air Conditioned |
| Fireplace Present | Yes |
| Fireplace Total | 1 |
| Heating Type | Forced Air, Heat Pump |
| Size Interior | 2,900 Ft2 |
| Total Finished Area | 2900 Sqft |
| Type | House |
Land
| Acreage | No |
| Size Irregular | 0.78 |
| Size Total | 0.78 Ac |
| Size Total Text | 0.78 Ac |
| Zoning Description | R1 |
| Zoning Type | Residential |
Rooms
| Level | Type | Length | Width | Dimensions |
|---|---|---|---|---|
| Second Level | Balcony | 13 ft | 3 ft | 13 ft x 3 ft |
| Second Level | Balcony | 13 ft | 3 ft | 13 ft x 3 ft |
| Second Level | Ensuite | 5-Piece | ||
| Second Level | Primary Bedroom | 13 ft | 18 ft | 13 ft x 18 ft |
| Second Level | Bedroom | 12 ft | 8 ft | 12 ft x 8 ft |
| Second Level | Bathroom | 4-Piece | ||
| Second Level | Bedroom | 13 ft | 11 ft | 13 ft x 11 ft |
| Lower Level | Utility Room | 10 ft | 11 ft | 10 ft x 11 ft |
| Lower Level | Storage | 13 ft | 11 ft | 13 ft x 11 ft |
| Lower Level | Ensuite | 3-Piece | ||
| Lower Level | Bedroom | 13 ft | 11 ft | 13 ft x 11 ft |
| Lower Level | Family Room | 16 ft | 11 ft | 16 ft x 11 ft |
| Main Level | Bonus Room | 11 ft | 7 ft | 11 ft x 7 ft |
| Main Level | Media | 12 ft | 13 ft | 12 ft x 13 ft |
| Main Level | Bathroom | 2-Piece | ||
| Main Level | Living Room | 19 ft | 13 ft | 19 ft x 13 ft |
| Main Level | Dining Room | 8 ft | 12 ft | 8 ft x 12 ft |
| Main Level | Kitchen | 10 ft | 17 ft | 10 ft x 17 ft |
| Main Level | Mud Room | 6 ft | 7 ft | 6 ft x 7 ft |
| Main Level | Entrance | 6 ft | 4 ft | 6 ft x 4 ft |
| Main Level | Porch | 7 ft | 4 ft | 7 ft x 4 ft |
| Other | Storage | 7 ft | 13 ft | 7 ft x 13 ft |
| Other | Storage | 19 ft | 6 ft | 19 ft x 6 ft |
| Other | Storage | 21 ft | 9 ft | 21 ft x 9 ft |
| Other | Studio | 10 ft | 12 ft | 10 ft x 12 ft |
https://www.realtor.ca/real-estate/28223278/468-arbutus-ave-duncan-east-duncan
Contact Us
Contact us for more information

Dean Innes
Personal Real Estate Corporation
www.victoriabcluxuryhomes.com/
www.linkedin.com/in/deaninnes/
deaninnes_realtor/
752 Douglas St
Victoria, British Columbia V8W 3M6
(250) 380-3933
(250) 380-3939

Shaelyn Mattix
shaelynmattix.ca/
www.linkedin.com/in/shaelyn-mattix-90586b19a/?originalSubdomain=ca
www.instagram.com/shaelynmattix/?hl=en
752 Douglas St
Victoria, British Columbia V8W 3M6
(250) 380-3933
(250) 380-3939

Sandy Berry
www.facebook.com/SandyGBerry
ca.linkedin.com/in/sandygberry
twitter.com/sandygberry
www.instagram.com/sandygberry/
752 Douglas St
Victoria, British Columbia V8W 3M6
(250) 380-3933
(250) 380-3939






















































































