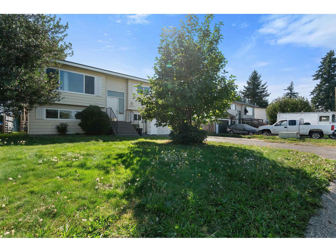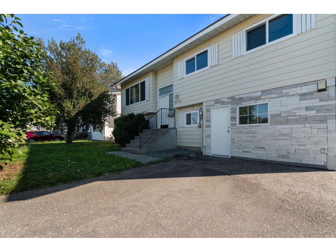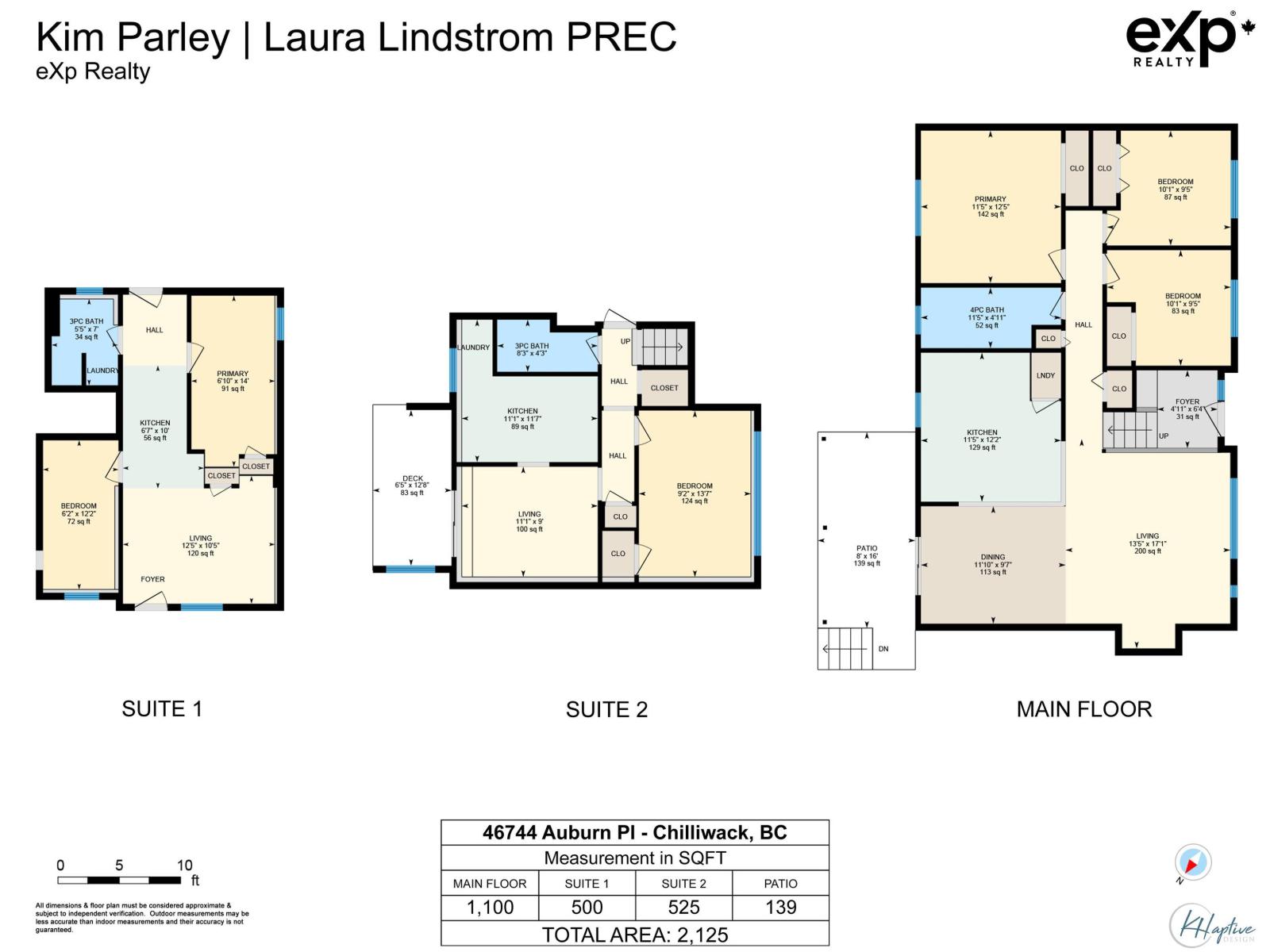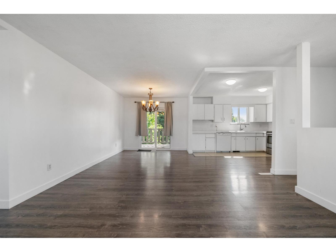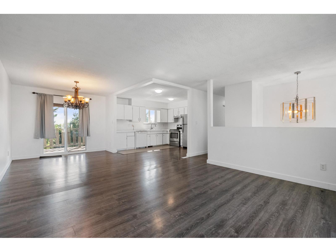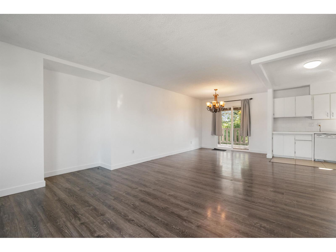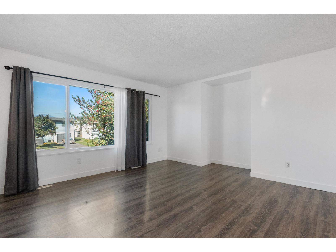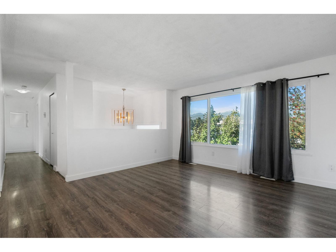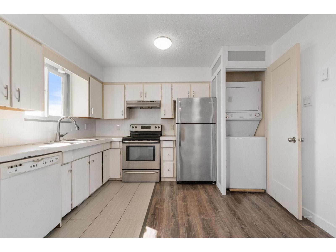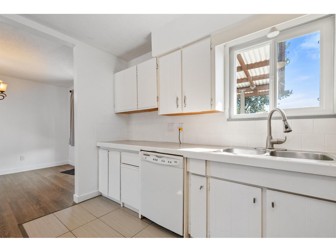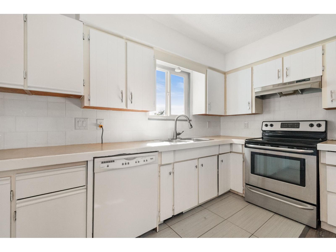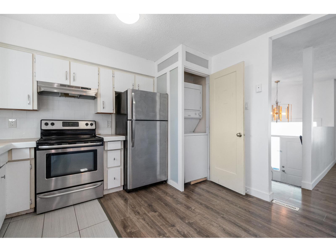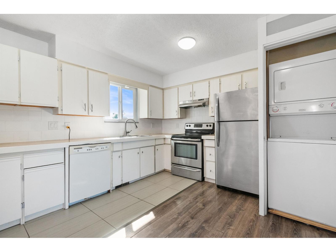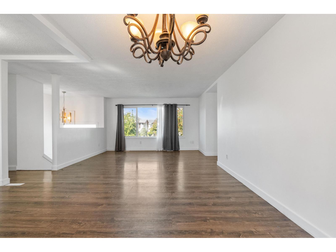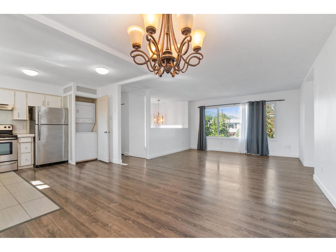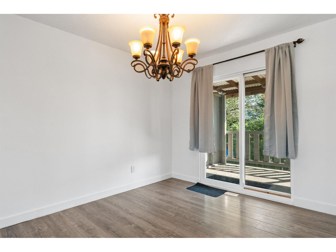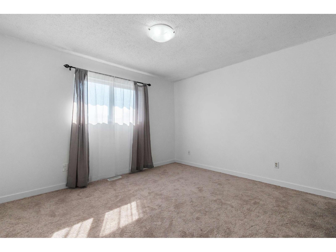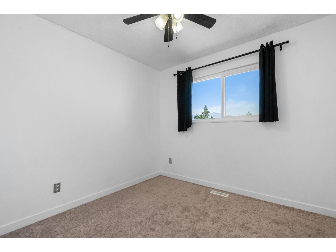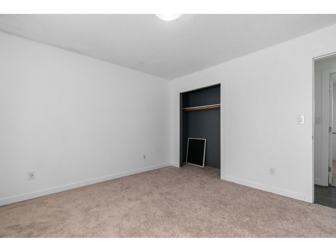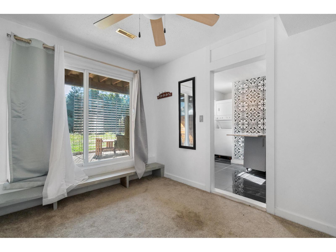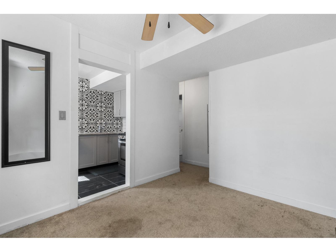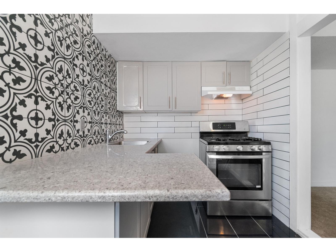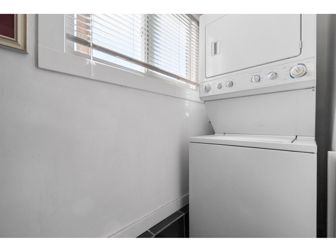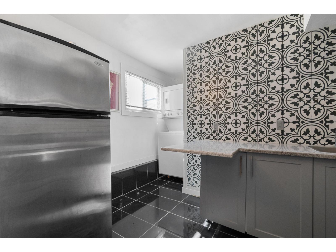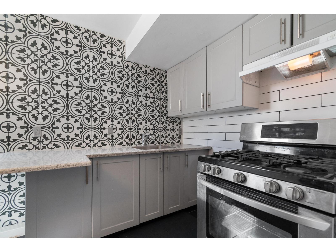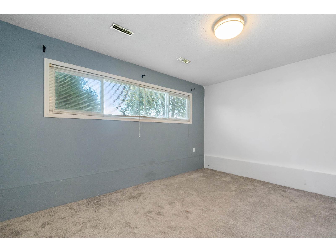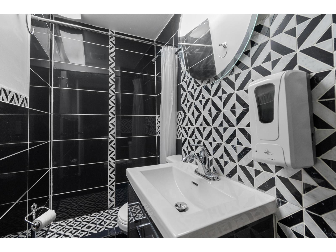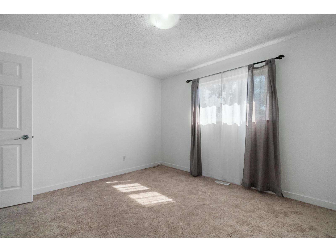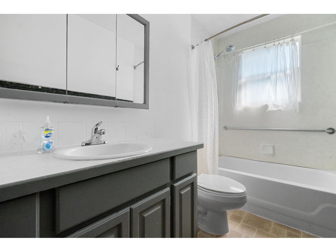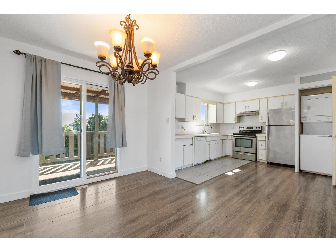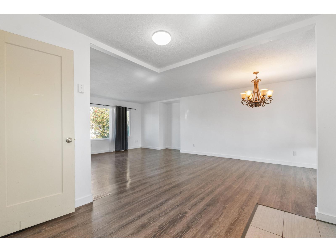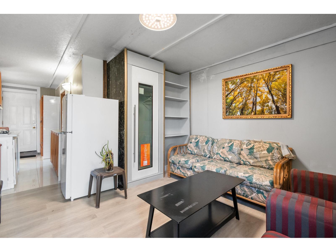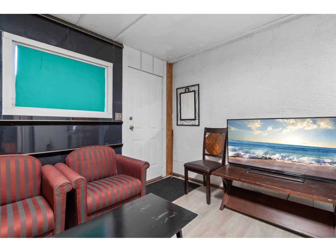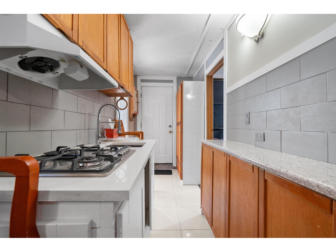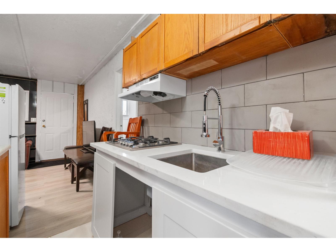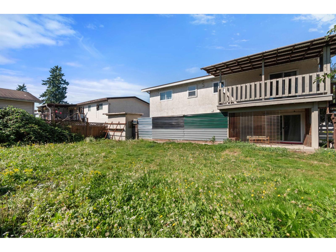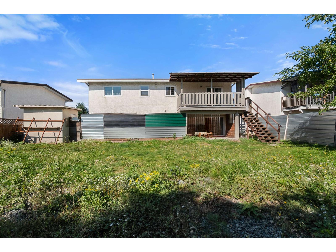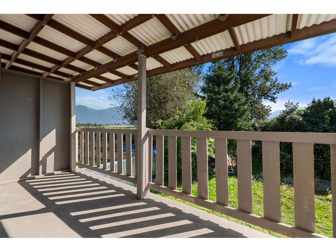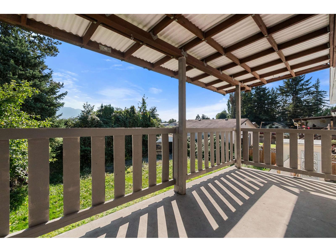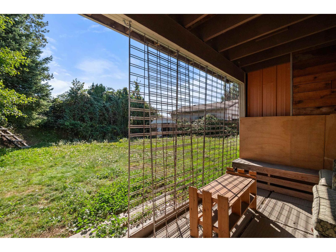Presented by Robert J. Iio Personal Real Estate Corporation — Team 110 RE/MAX Real Estate (Kamloops).
46744 Auburn Place, Chilliwack Proper East Chilliwack, British Columbia V2P 7J5
$750,000
Multi-Unit Investment Opportunity in Central Chilliwack! This 2-story home offers an excellent income-generating opportunity with 1 full suite and a bonus enclosed carport that can be used as a guest stay/Student space/ spice kitchen or just a bonus space. Each area has separate laundry and Kitchen. Newer Windows. Perfect for investors or those seeking a spacious property with rental income potential. Located in the heart of Chilliwack, this property is just minutes from the revitalized Downtown area and the trendy District 1881, offering easy access to shops, dining, and entertainment. Large Fenced Yard: Ideal for outdoor activities and privacy. Covered Patio to enjoy year-round outdoor living. Lots of parking, including RV. Many possibilites here! * PREC - Personal Real Estate Corporation (id:61048)
Property Details
| MLS® Number | R3049955 |
| Property Type | Single Family |
| Storage Type | Storage |
Building
| Bathroom Total | 3 |
| Bedrooms Total | 6 |
| Amenities | Laundry - In Suite |
| Appliances | Washer, Dryer, Refrigerator, Stove, Dishwasher |
| Architectural Style | Split Level Entry |
| Basement Development | Finished |
| Basement Type | Unknown (finished) |
| Constructed Date | 1981 |
| Construction Style Attachment | Detached |
| Heating Fuel | Natural Gas |
| Heating Type | Forced Air |
| Stories Total | 2 |
| Size Interior | 2,125 Ft2 |
| Type | House |
Parking
| Open | |
| R V |
Land
| Acreage | No |
| Size Depth | 124 Ft |
| Size Frontage | 61 Ft |
| Size Irregular | 6882 |
| Size Total | 6882 Sqft |
| Size Total Text | 6882 Sqft |
Rooms
| Level | Type | Length | Width | Dimensions |
|---|---|---|---|---|
| Above | Dining Room | 11 ft ,8 in | 9 ft ,7 in | 11 ft ,8 in x 9 ft ,7 in |
| Above | Living Room | 13 ft ,4 in | 17 ft ,1 in | 13 ft ,4 in x 17 ft ,1 in |
| Above | Kitchen | 11 ft ,4 in | 12 ft ,2 in | 11 ft ,4 in x 12 ft ,2 in |
| Above | Primary Bedroom | 11 ft ,4 in | 12 ft ,5 in | 11 ft ,4 in x 12 ft ,5 in |
| Above | Bedroom 2 | 10 ft ,3 in | 9 ft ,5 in | 10 ft ,3 in x 9 ft ,5 in |
| Above | Bedroom 3 | 10 ft ,3 in | 9 ft ,5 in | 10 ft ,3 in x 9 ft ,5 in |
| Above | Foyer | 4 ft ,9 in | 6 ft ,4 in | 4 ft ,9 in x 6 ft ,4 in |
| Lower Level | Bedroom 4 | 9 ft ,1 in | 13 ft ,7 in | 9 ft ,1 in x 13 ft ,7 in |
| Lower Level | Kitchen | 11 ft ,3 in | 11 ft ,7 in | 11 ft ,3 in x 11 ft ,7 in |
| Lower Level | Living Room | 11 ft ,3 in | 9 ft | 11 ft ,3 in x 9 ft |
| Lower Level | Bedroom 5 | 6 ft ,1 in | 12 ft ,2 in | 6 ft ,1 in x 12 ft ,2 in |
| Lower Level | Bedroom 6 | 6 ft ,8 in | 14 ft | 6 ft ,8 in x 14 ft |
https://www.realtor.ca/real-estate/28887407/46744-auburn-place-chilliwack-proper-east-chilliwack
Contact Us
Contact us for more information
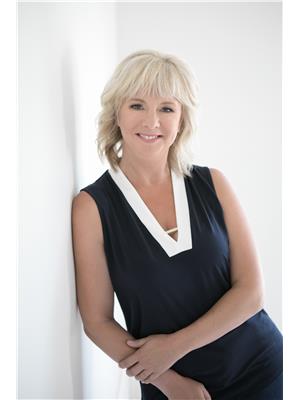
Laura Lindstrom
PREC - Best Homes on Earth Team
www.besthomesonearth.ca/
201 - 46132 Yale Rd
Chilliwack, British Columbia V2P 0J6
(833) 817-6506
(833) 671-9442
www.exprealty.ca/
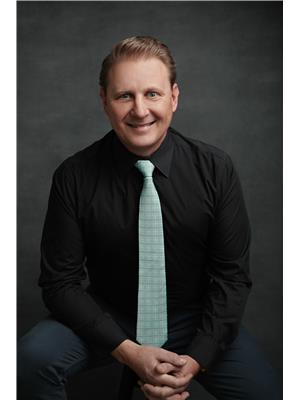
Kim Parley
Best Homes on Earth Team
www.besthomesonearth.ca/
201 - 46132 Yale Rd
Chilliwack, British Columbia V2P 0J6
(833) 817-6506
(833) 671-9442
www.exprealty.ca/
