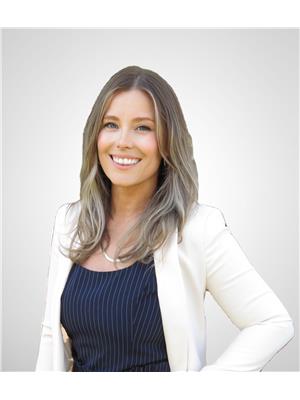4662 Birch Lane Barriere, British Columbia V0E 1E0
$739,000
An exceptional opportunity awaits — this 3-bed+ den and flex space, 3-bath custom-inspired home blends timeless character with modern design in all the right ways. This property offers privacy, style, and space on a .55 acre corner lot. Vaulted ceilings, expansive windows, and newer skylights flood the home with natural light. A mix of high-end tile, including marble accents throughout, brings a sense of sophistication to every room. The kitchen is a true standout, anchored by a ZLINE dual fuel convection oven — a culinary dream for any home chef. In the main living area, striking maple live-edge wood add organic warmth and a bold design statement, perfectly complementing the custom finishes and unique layout. A flexible top landing offers the ideal space for a home office or reading nook. Outdoor living is just as impressive: the backyard deck is surrounded by mature trees for privacy and features a custom stone-accented built-in BBQ — perfect for entertaining. The primary suite opens onto its own private deck, offering a peaceful retreat. A large detached shop and greenhouse complete this exceptional property. Too many upgrades to list! Truly a must see! (id:61048)
Property Details
| MLS® Number | 10357962 |
| Property Type | Single Family |
| Neigbourhood | Barriere |
| Amenities Near By | Park, Recreation, Schools, Shopping |
| Community Features | Family Oriented |
| Features | Private Setting, Corner Site |
| Parking Space Total | 2 |
Building
| Bathroom Total | 3 |
| Bedrooms Total | 3 |
| Appliances | Range, Refrigerator, Dishwasher, Washer & Dryer |
| Architectural Style | Split Level Entry |
| Constructed Date | 1981 |
| Construction Style Attachment | Detached |
| Construction Style Split Level | Other |
| Cooling Type | Central Air Conditioning |
| Exterior Finish | Wood Siding |
| Fireplace Fuel | Wood |
| Fireplace Present | Yes |
| Fireplace Type | Conventional |
| Flooring Type | Ceramic Tile, Hardwood, Mixed Flooring |
| Heating Type | Forced Air |
| Roof Material | Asphalt Shingle |
| Roof Style | Unknown |
| Stories Total | 2 |
| Size Interior | 2,555 Ft2 |
| Type | House |
| Utility Water | Municipal Water |
Parking
| Additional Parking | |
| Attached Garage | 2 |
| R V |
Land
| Access Type | Easy Access |
| Acreage | No |
| Fence Type | Fence |
| Land Amenities | Park, Recreation, Schools, Shopping |
| Landscape Features | Landscaped |
| Size Irregular | 0.55 |
| Size Total | 0.55 Ac|under 1 Acre |
| Size Total Text | 0.55 Ac|under 1 Acre |
| Zoning Type | Unknown |
Rooms
| Level | Type | Length | Width | Dimensions |
|---|---|---|---|---|
| Second Level | Dining Nook | 10'0'' x 9'0'' | ||
| Second Level | Bedroom | 12'0'' x 9'10'' | ||
| Second Level | Bedroom | 13'0'' x 12'0'' | ||
| Second Level | Primary Bedroom | 16'0'' x 9'6'' | ||
| Second Level | 3pc Ensuite Bath | Measurements not available | ||
| Second Level | 5pc Bathroom | Measurements not available | ||
| Main Level | Sauna | 7'2'' x 5'0'' | ||
| Main Level | Laundry Room | 10'3'' x 6'8'' | ||
| Main Level | Utility Room | 14'0'' x 12'0'' | ||
| Main Level | Den | 14'0'' x 8'6'' | ||
| Main Level | Family Room | 23'8'' x 14'0'' | ||
| Main Level | Foyer | 11'0'' x 5'0'' | ||
| Main Level | Living Room | 18'7'' x 14'0'' | ||
| Main Level | Dining Room | 13'0'' x 11'0'' | ||
| Main Level | Kitchen | 16'0'' x 11'4'' | ||
| Main Level | 3pc Bathroom | Measurements not available |
https://www.realtor.ca/real-estate/28677305/4662-birch-lane-barriere-barriere
Contact Us
Contact us for more information

Jodi Fennell
800 Seymour Street
Kamloops, British Columbia V2C 2H5
(250) 374-1461
(250) 374-0752


























